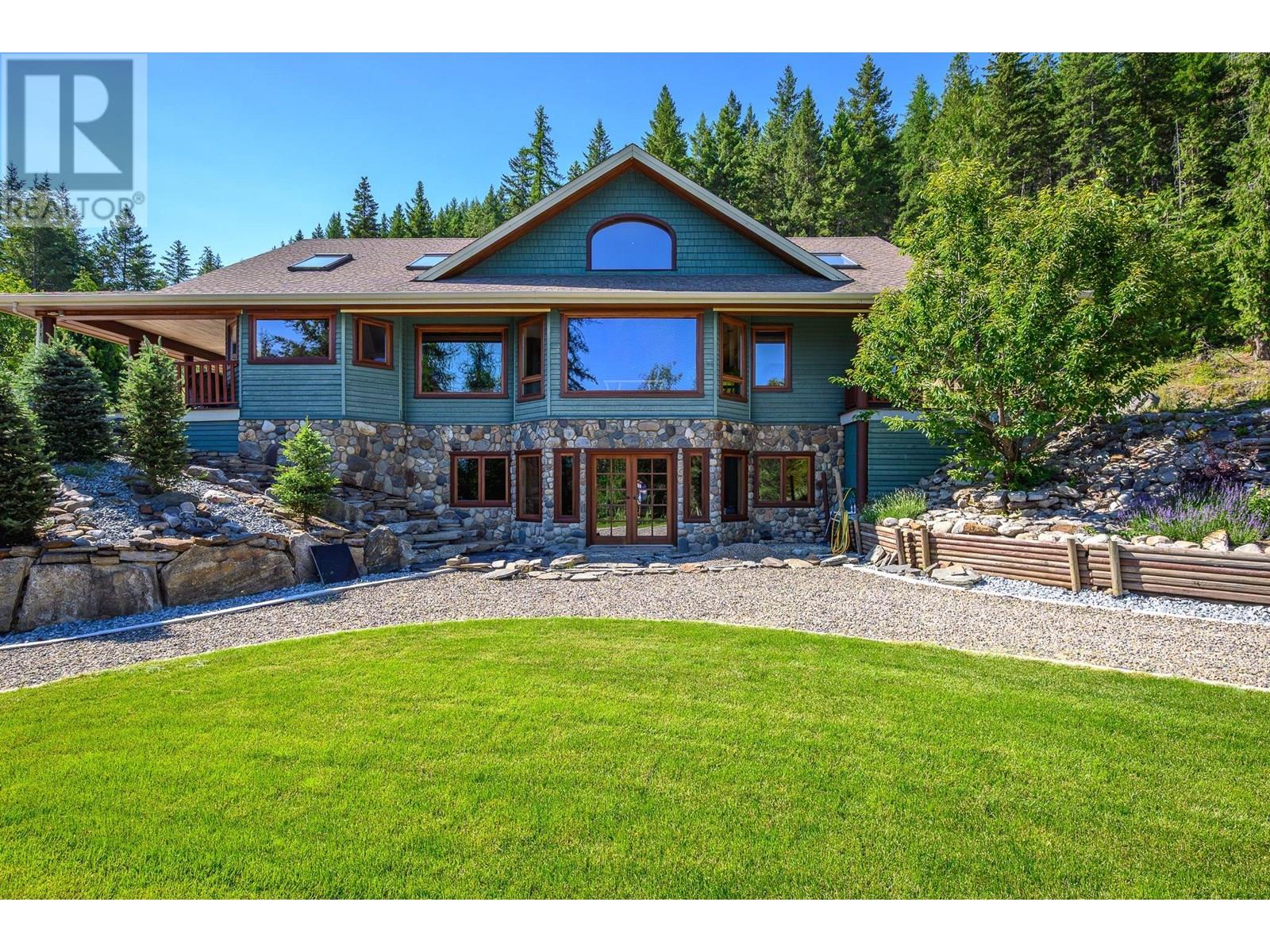10 Harris Creek Road Lumby, British Columbia V0E 2G1
$1,750,000
Welcome to your private retreat—16.13 acres of peaceful, rural living just 8 minutes from Lumby backing on to crown land. This custom-built rancher with walk-out basement features 4 bedrooms, 3.5 bathrooms, and showcases extensive quality craftsman woodwork, vaulted ceilings, and an open-concept main living area. The kitchen is a chef’s dream with granite countertops, induction stove/oven and plenty of space to gather. Enjoy energy-efficient geothermal heating and cooling, a walk-around deck with stunning valley views, and direct access to crown land for endless outdoor recreation. The unfinished lower level is plumbed for a kitchen and additional bathroom, offering excellent potential for a 2-bedroom suite—perfect for extended family or added income. Outside, the beautifully landscaped yard includes raised garden beds, extensive rock work, a greenhouse, hot tub, fire pit, and is fully fenced and cross-fenced—ideal for a hobby farm. A massive 3,000 sq. ft. shop features 200-amp service, its own septic system, and a half bath—perfect for a home-based business, workshop, or storage. An additional neighbouring 4.94-acre parcel is also available for purchase, offering even more possibilities. This one-of-a-kind property blends privacy, functionality, and rural charm in a location that’s both peaceful and convenient. (id:58444)
Property Details
| MLS® Number | 10335544 |
| Property Type | Single Family |
| Neigbourhood | Lumby Valley |
| Features | Central Island |
| Storage Type | Storage Shed |
| View Type | Mountain View, View (panoramic) |
Building
| Bathroom Total | 4 |
| Bedrooms Total | 4 |
| Architectural Style | Ranch |
| Basement Type | Full |
| Constructed Date | 1995 |
| Construction Style Attachment | Detached |
| Cooling Type | See Remarks |
| Fireplace Fuel | Wood |
| Fireplace Present | Yes |
| Fireplace Type | Conventional |
| Flooring Type | Carpeted, Hardwood, Laminate, Tile |
| Half Bath Total | 1 |
| Heating Fuel | Geo Thermal, Other |
| Heating Type | Forced Air |
| Roof Material | Asphalt Shingle |
| Roof Style | Unknown |
| Stories Total | 2 |
| Size Interior | 2,767 Ft2 |
| Type | House |
| Utility Water | Well |
Land
| Acreage | Yes |
| Fence Type | Fence, Cross Fenced |
| Landscape Features | Underground Sprinkler |
| Sewer | Septic Tank |
| Size Irregular | 16.13 |
| Size Total | 16.13 Ac|10 - 50 Acres |
| Size Total Text | 16.13 Ac|10 - 50 Acres |
| Zoning Type | Unknown |
Rooms
| Level | Type | Length | Width | Dimensions |
|---|---|---|---|---|
| Lower Level | Utility Room | 7'8'' x 16'9'' | ||
| Lower Level | Storage | 8'4'' x 12'7'' | ||
| Lower Level | Bedroom | 12'8'' x 12'5'' | ||
| Lower Level | 4pc Bathroom | 9'7'' x 8'4'' | ||
| Main Level | Workshop | 54' x 35' | ||
| Main Level | 4pc Ensuite Bath | 15'9'' x 7'3'' | ||
| Main Level | Primary Bedroom | 14'0'' x 15'7'' | ||
| Main Level | Laundry Room | 7'11'' x 6'6'' | ||
| Main Level | Partial Bathroom | 5'0'' x 7'3'' | ||
| Main Level | Foyer | 8'11'' x 9'3'' | ||
| Main Level | Bedroom | 13'2'' x 11'7'' | ||
| Main Level | 4pc Bathroom | 9'6'' x 5'6'' | ||
| Main Level | Bedroom | 13'1'' x 11'7'' | ||
| Main Level | Living Room | 17'5'' x 17'5'' | ||
| Main Level | Dining Room | 13'0'' x 13'0'' | ||
| Main Level | Kitchen | 14'1'' x 19'1'' |
https://www.realtor.ca/real-estate/28559838/10-harris-creek-road-lumby-lumby-valley
Contact Us
Contact us for more information

Krista Blankley
Personal Real Estate Corporation
www.kristablankley.ca/
www.facebook.com/vernonrealtor/
www.linkedin.com/in/krista-blankley-0350b326/
twitter.com/kblankley1
www.instagram.com/kristablankleyremaxvernon/?hl=en
5603 27th Street
Vernon, British Columbia V1T 8Z5
(250) 549-4161
(250) 549-7007
www.remaxvernon.com/

















































