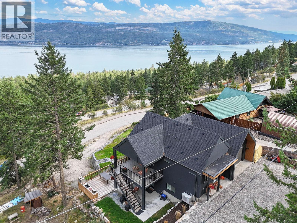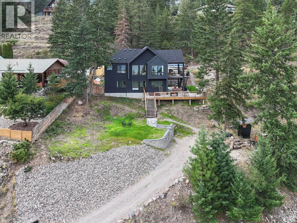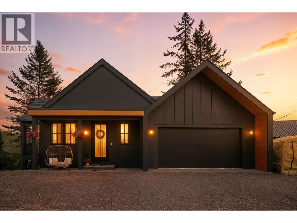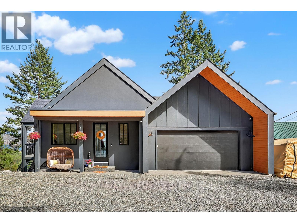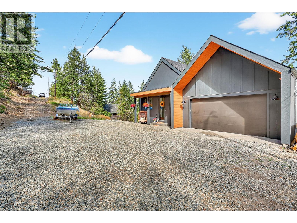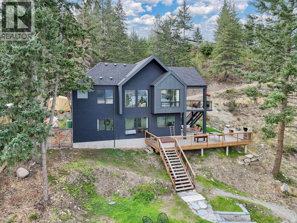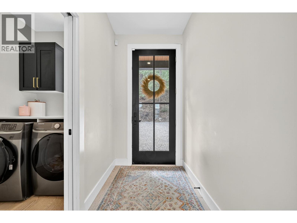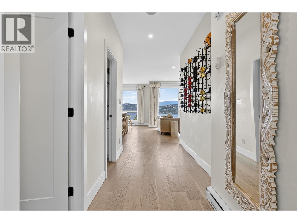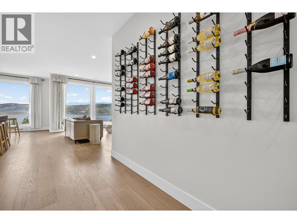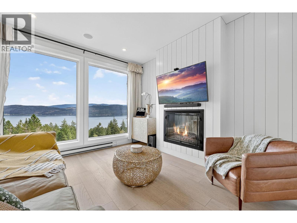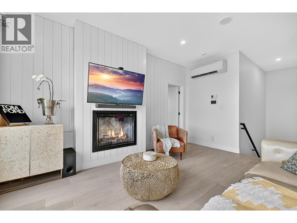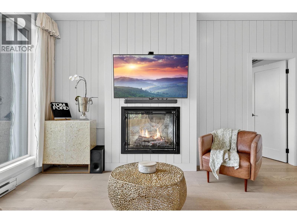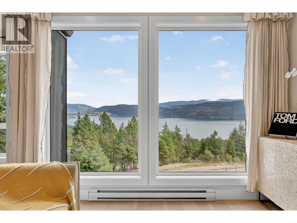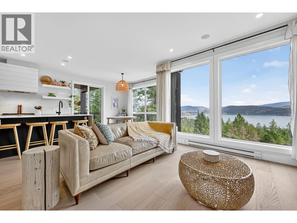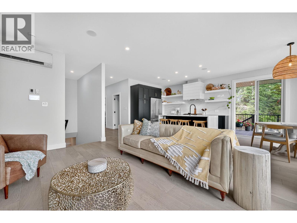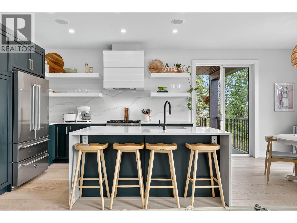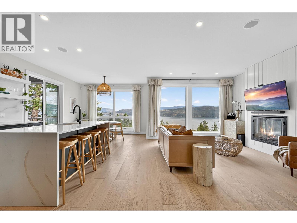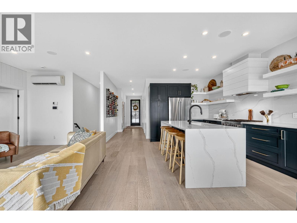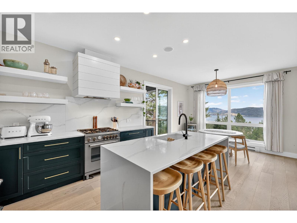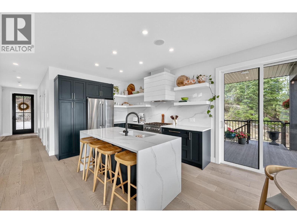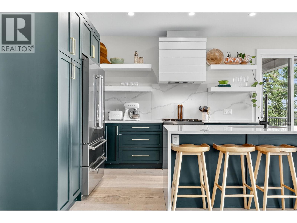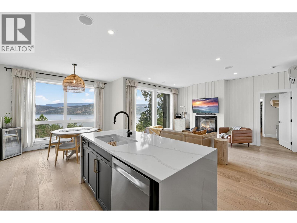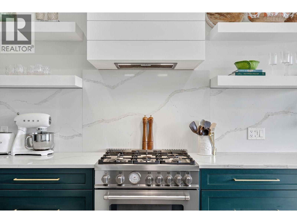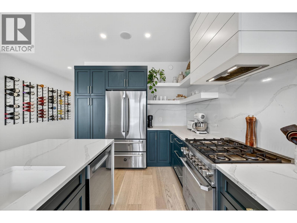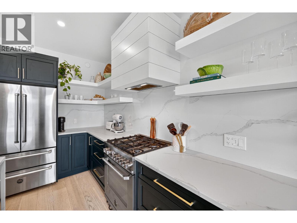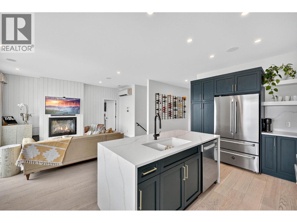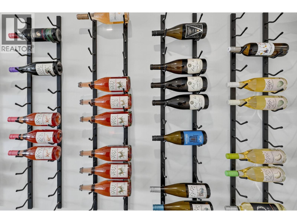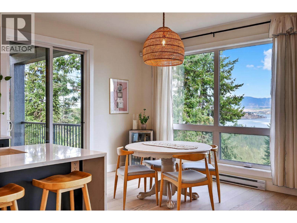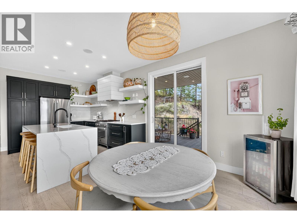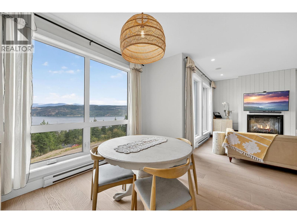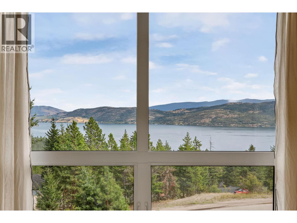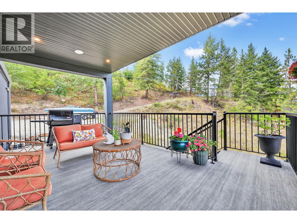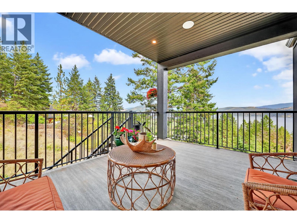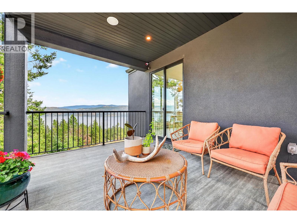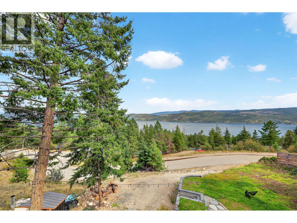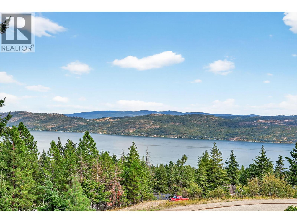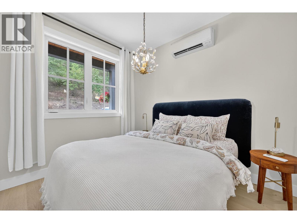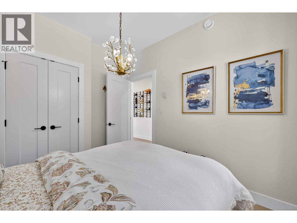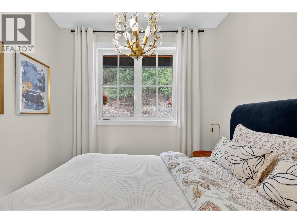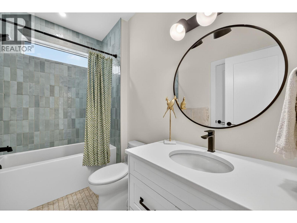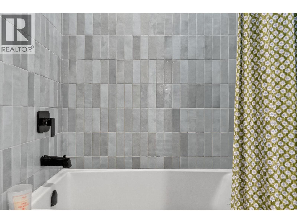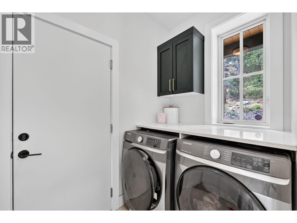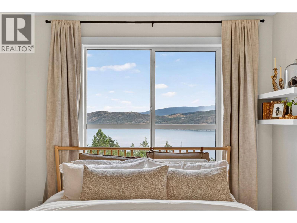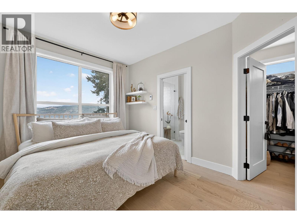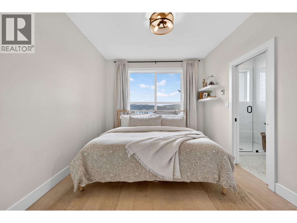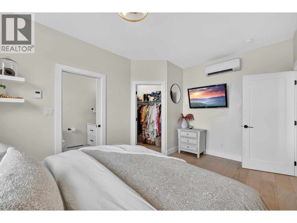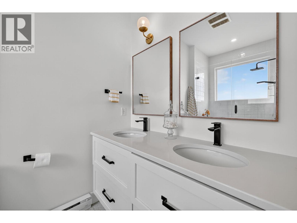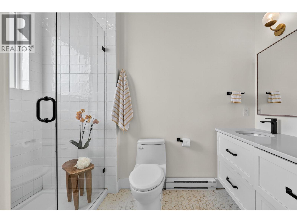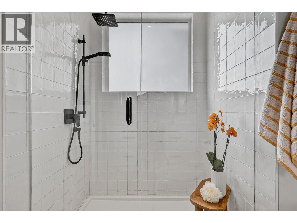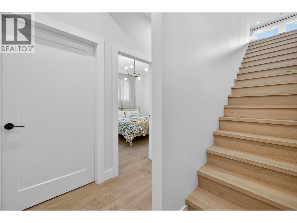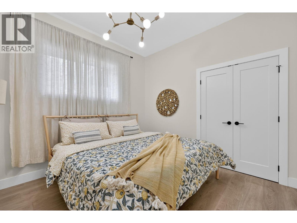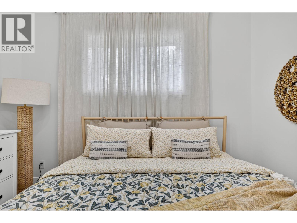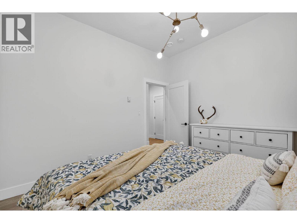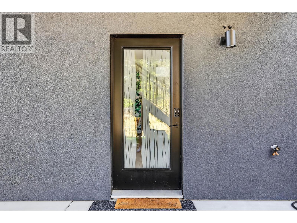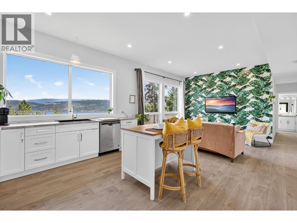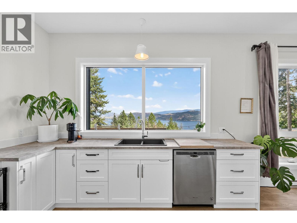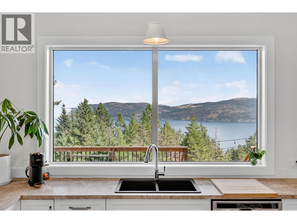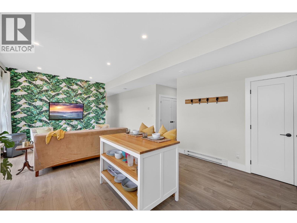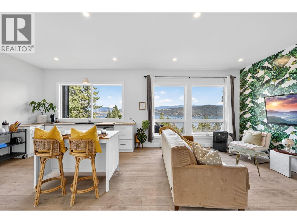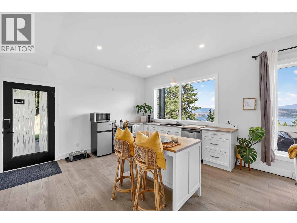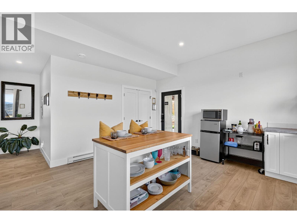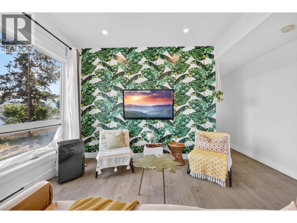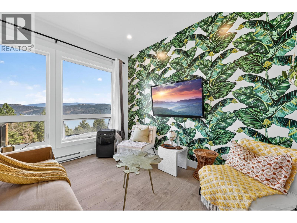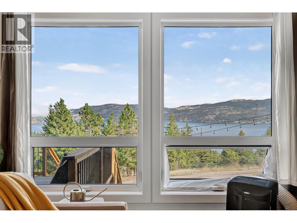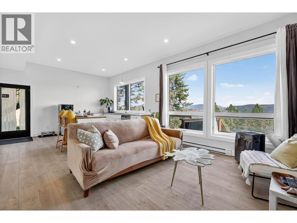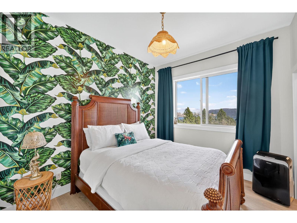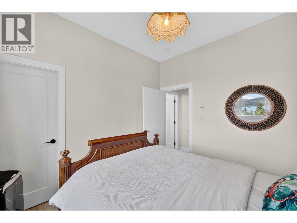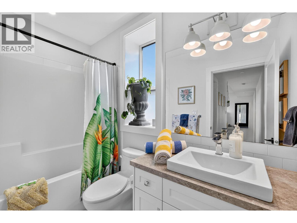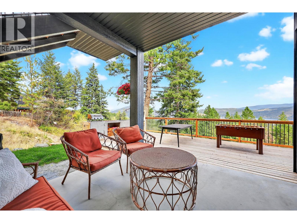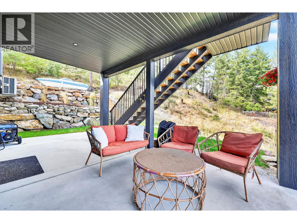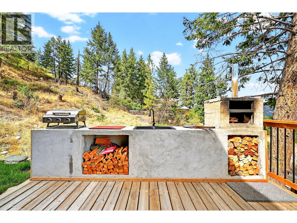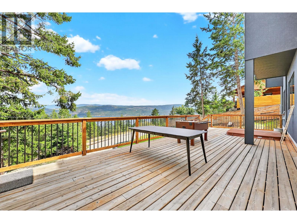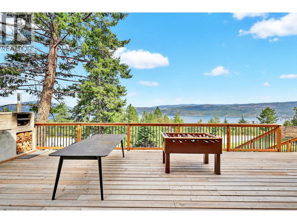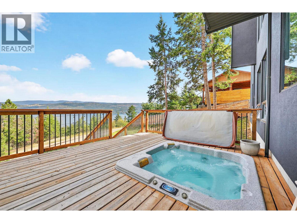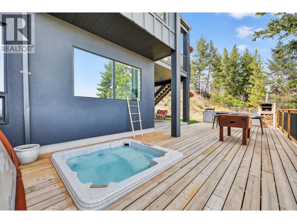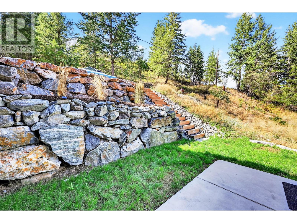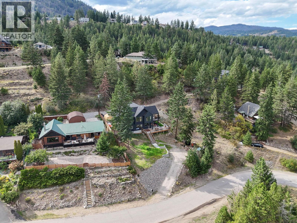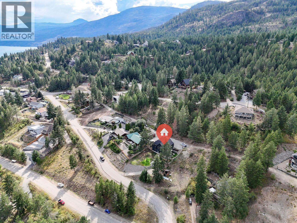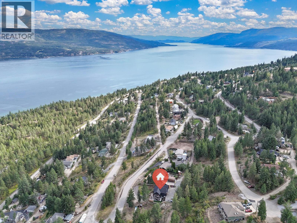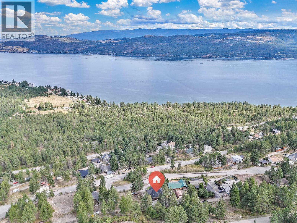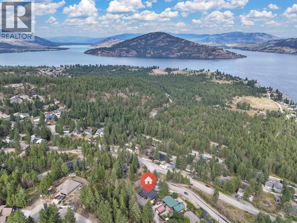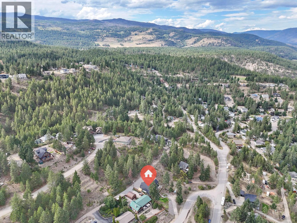10 Valley Drive Vernon, British Columbia V1H 2B4
$918,000
Welcome to 10 Valley Drive in Westshore Estates – a peaceful retreat with breathtaking lake views and proven income potential. Built in 2021, this 4-bedroom, 3-bathroom home offers modern design and panoramic Okanagan Lake views, including a striking feature view of Sparkling Hill Resort. With three empty neighboring lots, you’ll enjoy privacy and a woodland feel while still being part of a warm, friendly community. For investors, the property includes a fully licensed Airbnb with over 300 five-star reviews and consistent revenue of $28K–$42K annually, with the option to continue with a reliable local cleaner. A built-in hot tub on the deck provides the perfect spot to soak in the views. Lifestyle amenities are close at hand: 7 minutes to Killiney Beach & boat launch, 5 minutes to Evely Campground, 2 minutes to Westshore Estates Park, and 15 minutes to Fintry Waterfalls. Just behind the neighborhood, enjoy endless trails for dirt biking, snowmobiles, side-by-sides, hiking, and hunting. Only 30 minutes to Vernon or West Kelowna for shopping, dining, and wineries. Everyday conveniences include a private back lane with ample parking, Save-On-Foods and Amazon delivery to your door, and a school bus stop nearby. The neighborhood also embraces community spirit, with locals offering fresh sourdough, eggs, and flowers. Whether you’re seeking a family home, vacation getaway, or investment property, 10 Valley Drive delivers unmatched views, peace, and income potential. (id:58444)
Open House
This property has open houses!
1:00 pm
Ends at:3:00 pm
Agents - Please Send Your Buyers! We're hosting an Open House designed with your clients in mind. ? Stunning lakeview ? Income-generating suite downstairs ? Two driveways for easy access ? Newer build - checks all the boxes! ?? DO NOT MISS THIS OPPORTUNITY! ?? We look forward to seeing you there.
Property Details
| MLS® Number | 10358969 |
| Property Type | Single Family |
| Neigbourhood | Okanagan North |
| Amenities Near By | Park, Recreation |
| Community Features | Rural Setting |
| Features | Private Setting, Irregular Lot Size, Central Island |
| Parking Space Total | 2 |
| View Type | Lake View, Mountain View, Valley View, View Of Water, View (panoramic) |
| Water Front Type | Other |
Building
| Bathroom Total | 3 |
| Bedrooms Total | 4 |
| Architectural Style | Ranch |
| Basement Type | Full |
| Constructed Date | 2021 |
| Construction Style Attachment | Detached |
| Cooling Type | Wall Unit |
| Exterior Finish | Stucco, Other |
| Fireplace Fuel | Unknown |
| Fireplace Present | Yes |
| Fireplace Total | 1 |
| Fireplace Type | Decorative |
| Flooring Type | Laminate |
| Heating Fuel | Electric |
| Heating Type | Baseboard Heaters, Other |
| Roof Material | Asphalt Shingle |
| Roof Style | Unknown |
| Stories Total | 2 |
| Size Interior | 2,094 Ft2 |
| Type | House |
| Utility Water | Community Water User's Utility |
Parking
| Additional Parking | |
| Attached Garage | 2 |
Land
| Acreage | No |
| Land Amenities | Park, Recreation |
| Sewer | No Sewage System |
| Size Frontage | 84 Ft |
| Size Irregular | 0.25 |
| Size Total | 0.25 Ac|under 1 Acre |
| Size Total Text | 0.25 Ac|under 1 Acre |
| Zoning Type | Unknown |
Rooms
| Level | Type | Length | Width | Dimensions |
|---|---|---|---|---|
| Lower Level | Full Bathroom | 9'' x 5' | ||
| Lower Level | Bedroom | 10' x 11' | ||
| Lower Level | Bedroom | 10' x 12' | ||
| Main Level | Other | 4' x 19' | ||
| Main Level | Other | 12' x 20' | ||
| Main Level | Other | 21'0'' x 21'0'' | ||
| Main Level | Foyer | 4'8'' x 11'6'' | ||
| Main Level | Mud Room | 4'10'' x 8'4'' | ||
| Main Level | 4pc Bathroom | 9'3'' x 5'4'' | ||
| Main Level | Bedroom | 9'3'' x 10'4'' | ||
| Main Level | Other | 7'7'' x 5'4'' | ||
| Main Level | 5pc Ensuite Bath | 5'3'' x 9'9'' | ||
| Main Level | Primary Bedroom | 10'4'' x 15'6'' | ||
| Main Level | Dining Room | 12'0'' x 10'0'' | ||
| Main Level | Living Room | 12'8'' x 15'6'' | ||
| Main Level | Kitchen | 9'8'' x 12'2'' |
Utilities
| Cable | Not Available |
| Electricity | Available |
| Natural Gas | Not Available |
| Water | At Lot Line |
https://www.realtor.ca/real-estate/28755711/10-valley-drive-vernon-okanagan-north
Contact Us
Contact us for more information
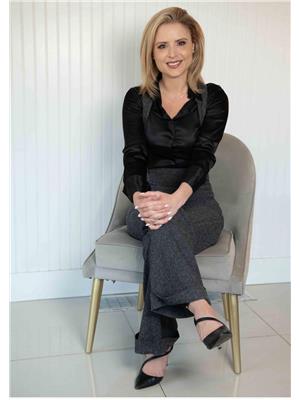
Sarah Morey
thesarahmoreyrealtor/
20-11852 Highway 97
Lake Country, British Columbia V4V 1E3
(778) 943-1942
thebchomes.com/

