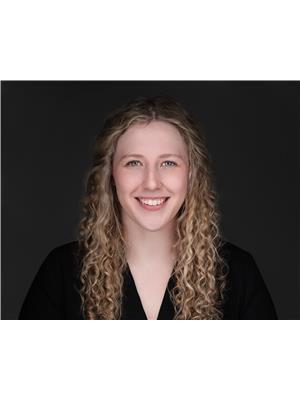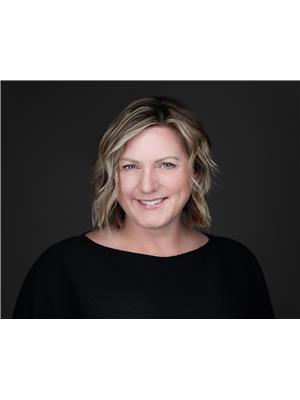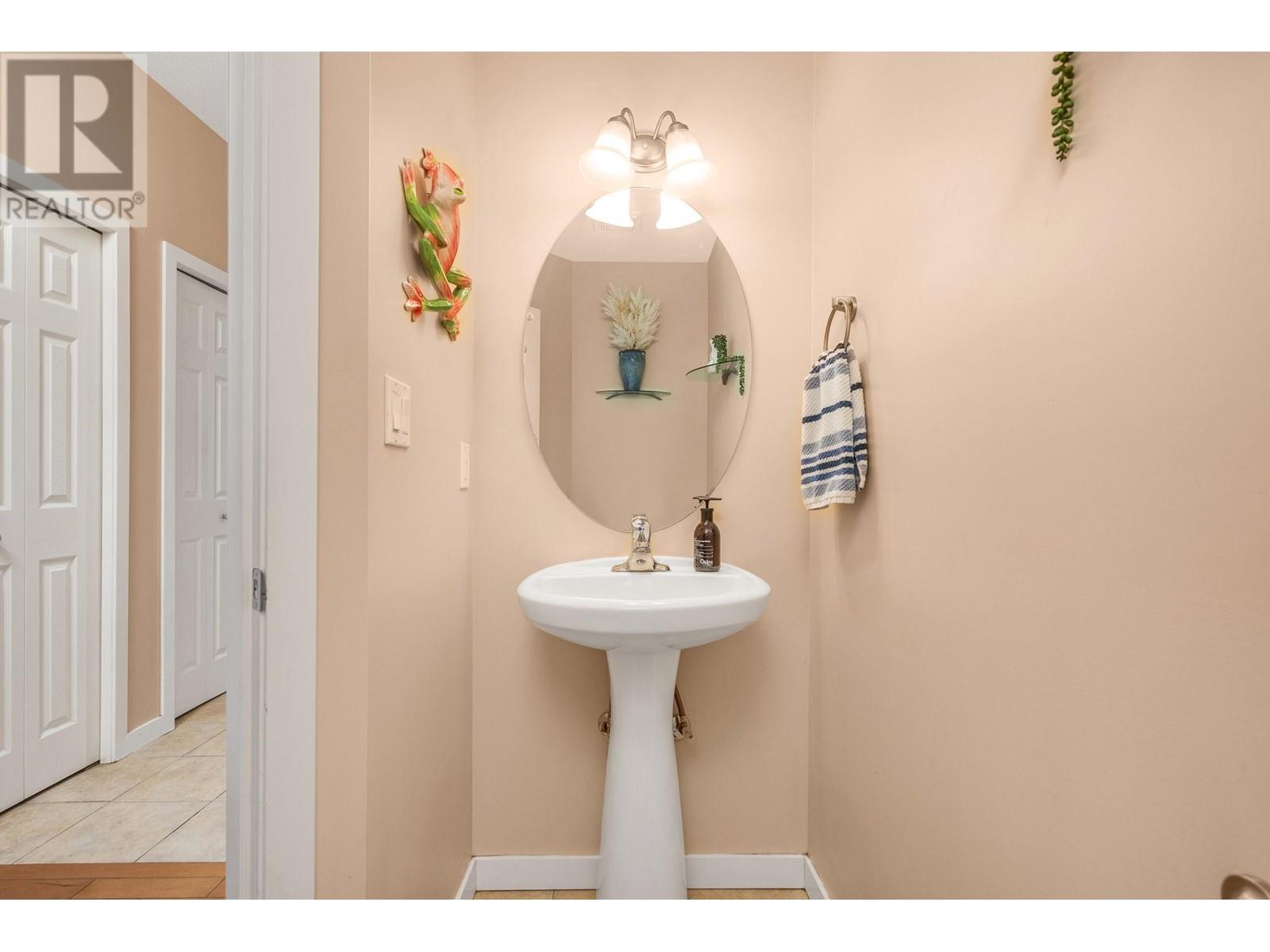100 Palmer Road Unit# 16 Vernon, British Columbia V1H 2H8
$549,900Maintenance, Reserve Fund Contributions, Insurance, Ground Maintenance, Property Management, Other, See Remarks
$317.03 Monthly
Maintenance, Reserve Fund Contributions, Insurance, Ground Maintenance, Property Management, Other, See Remarks
$317.03 MonthlyWith only one owner since day one, this home has been lovingly maintained, and it shows. Inside, you’ll find 3 comfortable bedrooms, 2.5 bathrooms, and a layout that just works, whether you're hosting friends or just enjoying a quiet evening at home. The double garage has plenty of space for all the gear that comes with Okanagan living, bikes, paddleboards, golf clubs, you name it. And the private yard? That’s the cherry on top, perfect for morning coffee, weekend BBQs, or simply soaking up a little sunshine. Tucked into a well-run strata and just minutes from Kin Beach and The Rise golf course, this home offers an easygoing lifestyle where everyday life feels a little more relaxed. It’s priced to sell and ready for its next chapter. Whether you're starting out, slowing down, or somewhere in between, this one just might be the perfect fit for you! (id:58444)
Property Details
| MLS® Number | 10349303 |
| Property Type | Single Family |
| Neigbourhood | Okanagan Landing |
| Community Name | Summerwind Estates |
| Community Features | Pet Restrictions, Pets Allowed With Restrictions |
| Parking Space Total | 4 |
Building
| Bathroom Total | 3 |
| Bedrooms Total | 3 |
| Constructed Date | 2007 |
| Construction Style Attachment | Attached |
| Cooling Type | Heat Pump |
| Exterior Finish | Vinyl Siding |
| Half Bath Total | 1 |
| Heating Type | Heat Pump |
| Roof Material | Asphalt Shingle |
| Roof Style | Unknown |
| Stories Total | 2 |
| Size Interior | 1,477 Ft2 |
| Type | Row / Townhouse |
| Utility Water | Municipal Water |
Parking
| Attached Garage | 2 |
Land
| Acreage | No |
| Sewer | Municipal Sewage System |
| Size Total Text | Under 1 Acre |
| Zoning Type | Unknown |
Rooms
| Level | Type | Length | Width | Dimensions |
|---|---|---|---|---|
| Second Level | Other | 4'7'' x 11'5'' | ||
| Second Level | Primary Bedroom | 14'2'' x 12'9'' | ||
| Second Level | Bedroom | 9'6'' x 14'4'' | ||
| Second Level | Bedroom | 9'4'' x 15'7'' | ||
| Second Level | Full Bathroom | 8'2'' x 5'2'' | ||
| Second Level | Full Ensuite Bathroom | 8'10'' x 4'11'' | ||
| Main Level | Utility Room | 6'9'' x 11'9'' | ||
| Main Level | Living Room | 10'11'' x 14'1'' | ||
| Main Level | Kitchen | 8'3'' x 10'1'' | ||
| Main Level | Foyer | 8'3'' x 8' | ||
| Main Level | Dining Room | 9'8'' x 14' | ||
| Main Level | Partial Bathroom | 7' x 5'2'' |
https://www.realtor.ca/real-estate/28380648/100-palmer-road-unit-16-vernon-okanagan-landing
Contact Us
Contact us for more information

Megan Cramer
4007 - 32nd Street
Vernon, British Columbia V1T 5P2
(250) 545-5371
(250) 542-3381

Tracy Danbrook
Personal Real Estate Corporation
www.tracydanbrook.com/
www.facebook.com/TracyDanbrookRealEstateServices
www.linkedin.com/in/tracy-danbrook-prec-b13bb3b9/
www.instagram.com/tracydanbrook.realestate/
4007 - 32nd Street
Vernon, British Columbia V1T 5P2
(250) 545-5371
(250) 542-3381








































