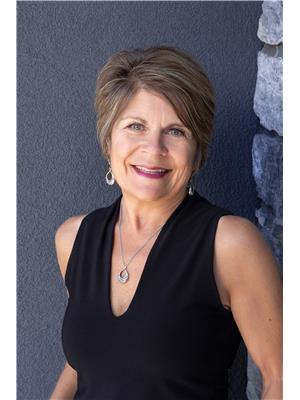100 Palmer Road Unit# 17 Vernon, British Columbia V1H 2H8
$594,500Maintenance, Reserve Fund Contributions, Insurance, Ground Maintenance, Property Management, Other, See Remarks
$345.07 Monthly
Maintenance, Reserve Fund Contributions, Insurance, Ground Maintenance, Property Management, Other, See Remarks
$345.07 MonthlyEnjoy your morning coffee on the east-facing patio of this bright and welcoming 3bdrm, 3-bath townhouse. With green space off the patio, there's room for kids to play or adults to relax and entertain on summer evenings. Located in a well-managed complex with no age restrictions, no size restrictions for your dog or cat, a playground and visitor parking, this home is perfect for families, professionals, or empty nesters. The spacious primary bedroom is conveniently located on the main floor and features a full ensuite and walk in closet. Open concept kitchen, living room, dining area and laundry on main floor. Upstairs offers two generous bedrooms, a full bathroom, and a loft-style family room—ideal for guests or a home office. Recent updates (July/25) include fresh paint throughout, a brand-new washer & dryer (never used), brand new central vac power bar, wand & hose, garage door sensors, HWT 2023, D/W & Microwave 2021, Fridge 2017. Move-in ready and ideally located within walking distance to Kin Beach, local schools, and just a quick 5-minute drive to groceries and amenities—with public transit nearby. Quick Possession (id:58444)
Property Details
| MLS® Number | 10355074 |
| Property Type | Single Family |
| Neigbourhood | Okanagan Landing |
| Community Name | Summerwind Estates |
| Amenities Near By | Recreation, Schools, Shopping |
| Community Features | Family Oriented, Pets Allowed With Restrictions |
| Features | Level Lot |
| Parking Space Total | 4 |
Building
| Bathroom Total | 3 |
| Bedrooms Total | 3 |
| Appliances | Refrigerator, Dishwasher, Dryer, Oven - Electric, Oven, Washer/dryer Stack-up |
| Constructed Date | 2007 |
| Construction Style Attachment | Attached |
| Cooling Type | Central Air Conditioning |
| Exterior Finish | Brick, Vinyl Siding |
| Flooring Type | Carpeted, Laminate, Tile |
| Half Bath Total | 1 |
| Heating Type | Forced Air, Heat Pump |
| Roof Material | Asphalt Shingle |
| Roof Style | Unknown |
| Stories Total | 2 |
| Size Interior | 1,724 Ft2 |
| Type | Row / Townhouse |
| Utility Water | Municipal Water |
Parking
| Attached Garage | 2 |
Land
| Access Type | Easy Access |
| Acreage | No |
| Land Amenities | Recreation, Schools, Shopping |
| Landscape Features | Landscaped, Level |
| Sewer | Municipal Sewage System |
| Size Total Text | Under 1 Acre |
| Zoning Type | Unknown |
Rooms
| Level | Type | Length | Width | Dimensions |
|---|---|---|---|---|
| Second Level | Full Bathroom | 10'1'' x 5' | ||
| Second Level | Bedroom | 12'5'' x 12' | ||
| Second Level | Bedroom | 12'5'' x 12' | ||
| Second Level | Loft | 15'11'' x 10'2'' | ||
| Main Level | Storage | 6'10'' x 5'11'' | ||
| Main Level | Laundry Room | 9'10'' x 9'2'' | ||
| Main Level | 2pc Bathroom | 9'2'' x 2'11'' | ||
| Main Level | 4pc Ensuite Bath | 7'8'' x 5'10'' | ||
| Main Level | Primary Bedroom | 14' x 11'10'' | ||
| Main Level | Living Room | 13'10'' x 12'4'' | ||
| Main Level | Dining Room | 16'8'' x 9'3'' | ||
| Main Level | Kitchen | 15'9'' x 9'7'' |
https://www.realtor.ca/real-estate/28620981/100-palmer-road-unit-17-vernon-okanagan-landing
Contact Us
Contact us for more information

Shell Christensen
www.shell@shellrealestate.ca/
www.youtube.com/embed/X_gv0y37Tz8
5603 27th Street
Vernon, British Columbia V1T 8Z5
(250) 549-4161
(250) 549-7007
www.remaxvernon.com/























































