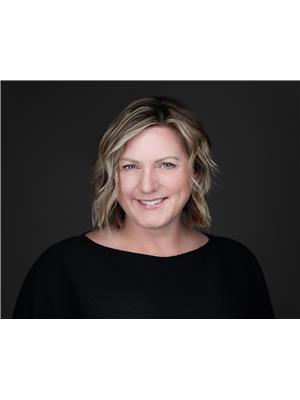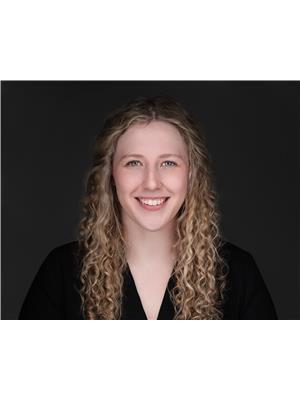100 Palmer Road Unit# 34 Vernon, British Columbia V1H 2H8
3 Bedroom
3 Bathroom
1,768 ft2
Central Air Conditioning
Forced Air
Landscaped, Level
$615,000Maintenance,
$342.91 Monthly
Maintenance,
$342.91 MonthlyLocated just a stone's throw from Okanagan Lake is this beautiful and well kept townhome in Summerwind Estates. A very functional floor plan with the primary on the main and 2 more bedrooms upstairs. A total of 3 bathrooms and 2 living rooms and a spacious attached double garage. If you are looking for a turn-key property, this is a must see. (id:58444)
Property Details
| MLS® Number | 10355466 |
| Property Type | Single Family |
| Neigbourhood | Okanagan Landing |
| Community Name | Summerwind Estates |
| Amenities Near By | Golf Nearby, Airport, Park, Recreation, Schools, Shopping |
| Community Features | Rural Setting |
| Features | Level Lot, Private Setting |
| Parking Space Total | 4 |
| View Type | Mountain View |
Building
| Bathroom Total | 3 |
| Bedrooms Total | 3 |
| Appliances | Refrigerator, Dishwasher, Dryer, Range - Electric, Microwave, Washer |
| Basement Type | Crawl Space |
| Constructed Date | 2007 |
| Construction Style Attachment | Attached |
| Cooling Type | Central Air Conditioning |
| Exterior Finish | Brick, Vinyl Siding |
| Fire Protection | Smoke Detector Only |
| Flooring Type | Carpeted, Hardwood, Tile |
| Half Bath Total | 1 |
| Heating Fuel | Electric |
| Heating Type | Forced Air |
| Roof Material | Asphalt Shingle |
| Roof Style | Unknown |
| Stories Total | 2 |
| Size Interior | 1,768 Ft2 |
| Type | Row / Townhouse |
| Utility Water | Municipal Water |
Parking
| See Remarks | |
| Attached Garage | 2 |
Land
| Access Type | Easy Access |
| Acreage | No |
| Land Amenities | Golf Nearby, Airport, Park, Recreation, Schools, Shopping |
| Landscape Features | Landscaped, Level |
| Sewer | Municipal Sewage System |
| Size Total Text | Under 1 Acre |
| Zoning Type | Unknown |
Rooms
| Level | Type | Length | Width | Dimensions |
|---|---|---|---|---|
| Second Level | 4pc Bathroom | 5'0'' x 9'11'' | ||
| Second Level | Bedroom | 12'5'' x 11'9'' | ||
| Second Level | Bedroom | 12'6'' x 11'10'' | ||
| Second Level | Family Room | 19'11'' x 10'3'' | ||
| Main Level | 2pc Bathroom | 2'11'' x 9'9'' | ||
| Main Level | Foyer | 12'1'' x 5'1'' | ||
| Main Level | 4pc Ensuite Bath | 5'10'' x 7'5'' | ||
| Main Level | Primary Bedroom | 12'0'' x 14'1'' | ||
| Main Level | Kitchen | 15'9'' x 10'1'' | ||
| Main Level | Dining Room | 17'3'' x 11'4'' | ||
| Main Level | Living Room | 12'8'' x 10'2'' |
https://www.realtor.ca/real-estate/28586764/100-palmer-road-unit-34-vernon-okanagan-landing
Contact Us
Contact us for more information

Tracy Danbrook
Personal Real Estate Corporation
www.tracydanbrook.com/
www.facebook.com/TracyDanbrookRealEstateServices
www.linkedin.com/in/tracy-danbrook-prec-b13bb3b9/
www.instagram.com/tracydanbrook.realestate/
Royal LePage Downtown Realty
4007 - 32nd Street
Vernon, British Columbia V1T 5P2
4007 - 32nd Street
Vernon, British Columbia V1T 5P2
(250) 545-5371
(250) 542-3381

Megan Cramer
Royal LePage Downtown Realty
4007 - 32nd Street
Vernon, British Columbia V1T 5P2
4007 - 32nd Street
Vernon, British Columbia V1T 5P2
(250) 545-5371
(250) 542-3381







































