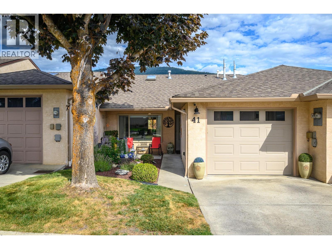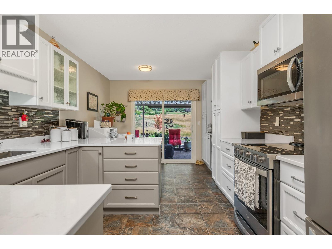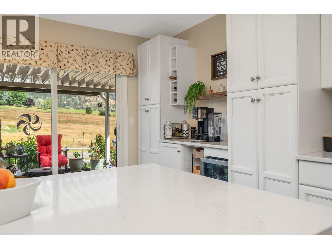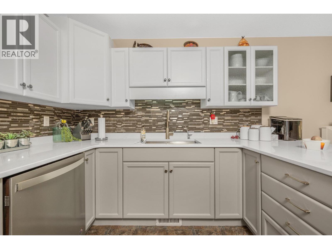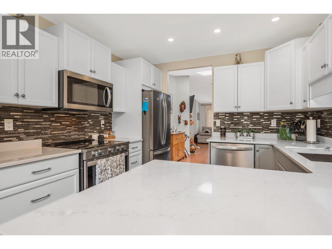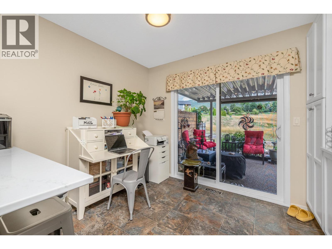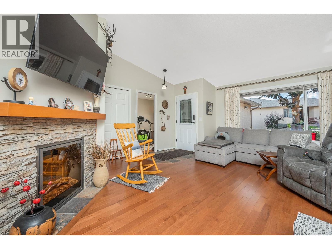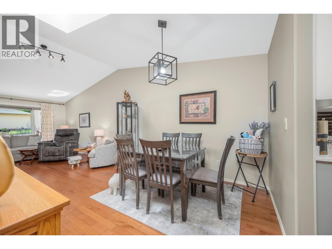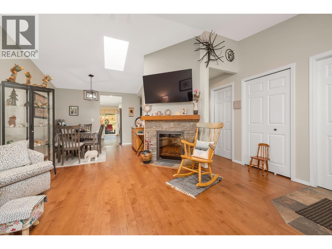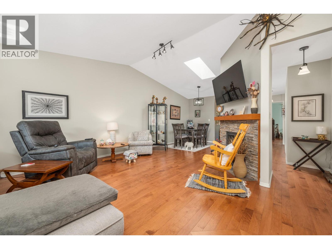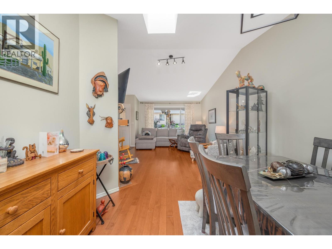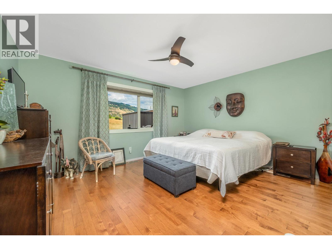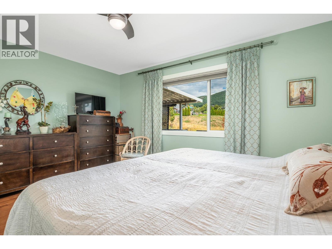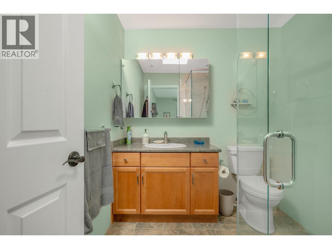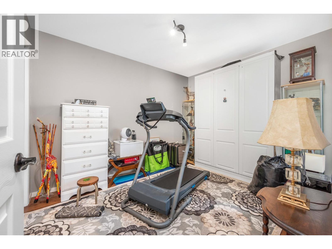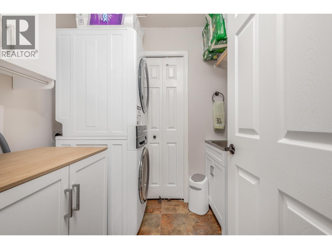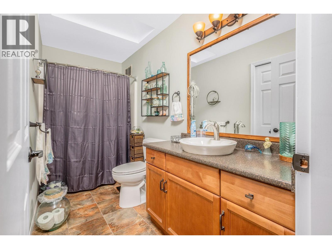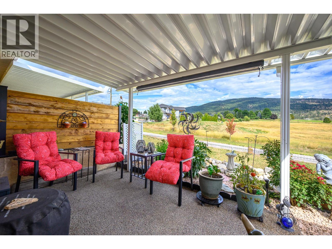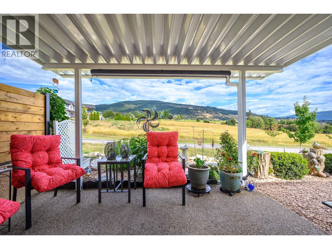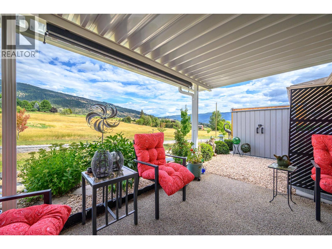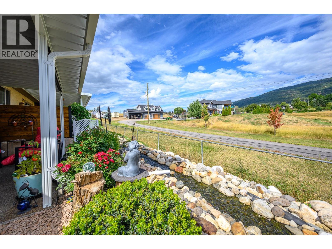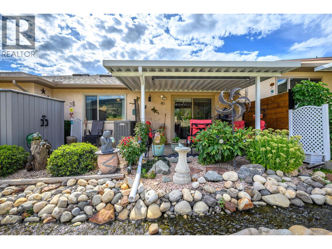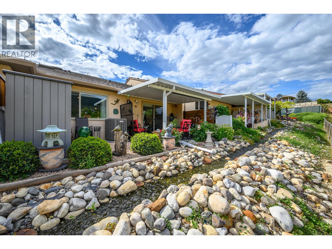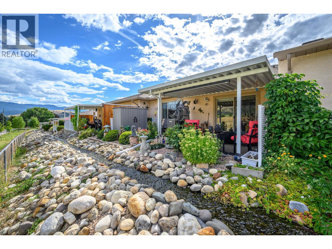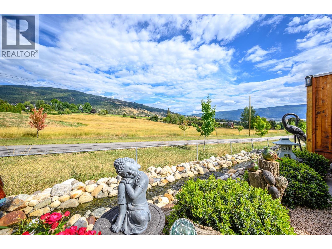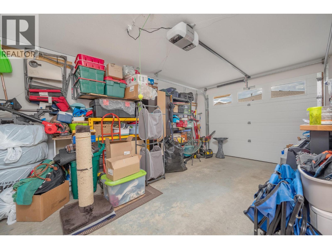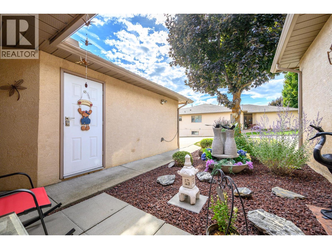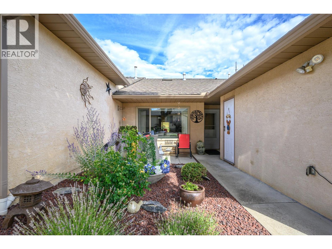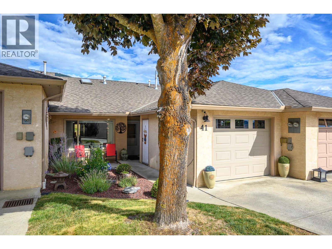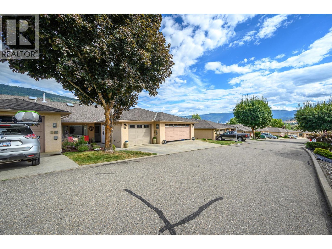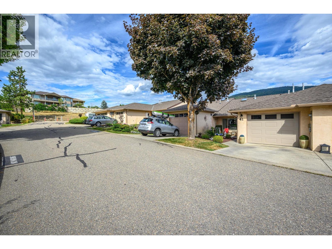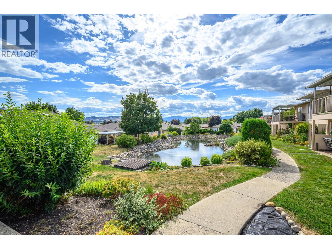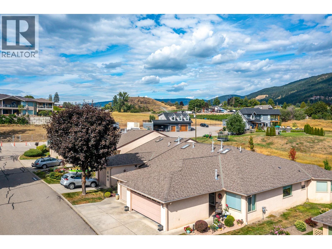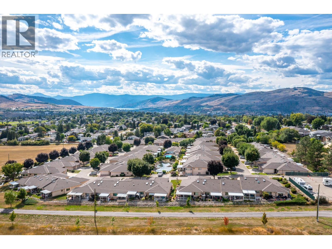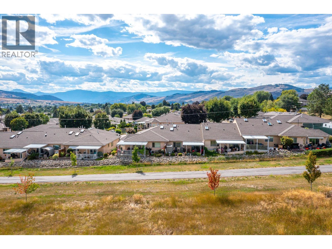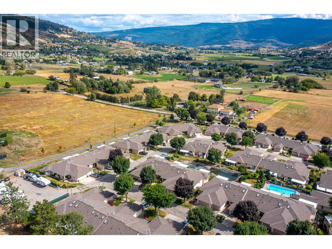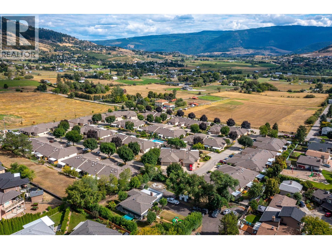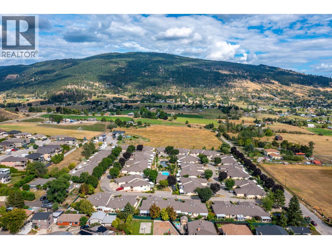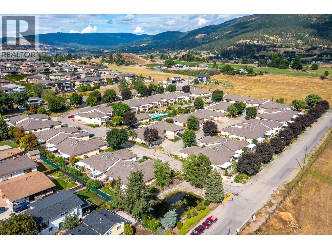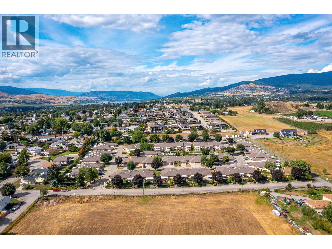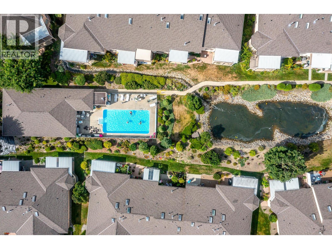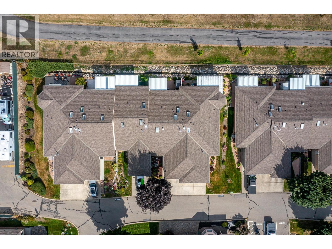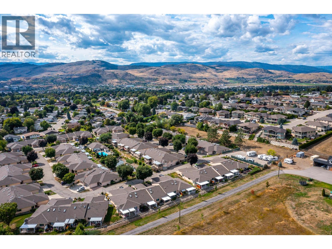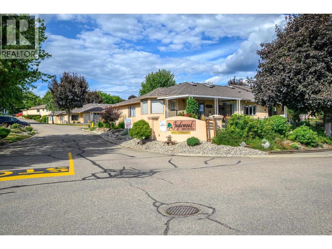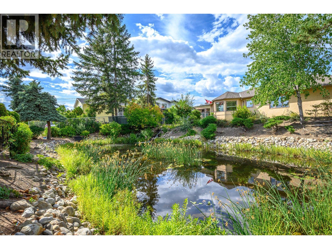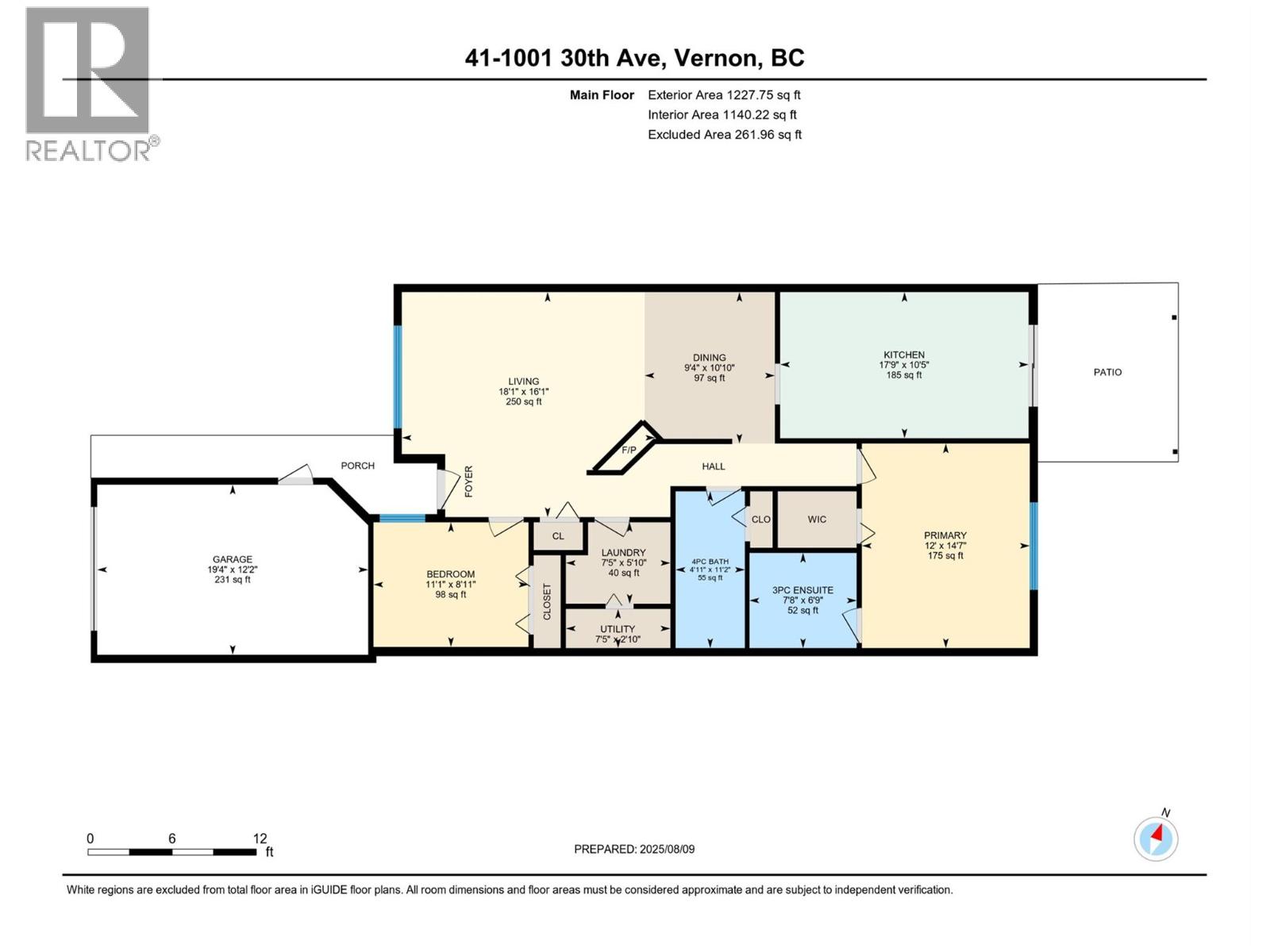1001 30th Avenue Unit# 41 Vernon, British Columbia V1T 9H6
$538,000Maintenance,
$436 Monthly
Maintenance,
$436 MonthlyDiscover the perfect blend of style, comfort, and community in this beautifully renovated home in Inglewood, one of East Hill’s most desirable 55+ neighbourhoods. From the moment you step inside, you’ll be welcomed by vaulted ceilings, a cozy fireplace, and gleaming hardwood floors that set the tone for relaxed, elegant living. The brand-new kitchen is a showstopper, while countless upgrades—including a new furnace, heat pump, tankless hot water, windows, appliances, blinds, paint, deck cover, ensuite shower & more—mean you can simply move in and enjoy. With 2 spacious bedrooms, 2 full baths, and a dedicated laundry room, every detail has been thoughtfully designed for ease. Step outside to sweeping views of hills and farmland, soak up the sun by the community pool, and enjoy a truly low-maintenance “lock & leave” lifestyle. Friendly neighbours, a welcoming atmosphere, and a location just minutes from town—this is the retirement lifestyle you’ve been dreaming of. Pets are welcome 12"" or less at the shoulder, 2 cats or 2 dogs or one of each. (id:58444)
Property Details
| MLS® Number | 10358909 |
| Property Type | Single Family |
| Neigbourhood | East Hill |
| Community Name | INGLEWOOD |
| Community Features | Adult Oriented, Seniors Oriented |
| Parking Space Total | 1 |
| Pool Type | Outdoor Pool |
| Structure | Clubhouse |
| View Type | Mountain View, Valley View |
Building
| Bathroom Total | 2 |
| Bedrooms Total | 2 |
| Amenities | Cable Tv, Clubhouse |
| Appliances | Refrigerator, Dishwasher, Dryer, Range - Electric, Washer |
| Architectural Style | Ranch |
| Constructed Date | 1991 |
| Construction Style Attachment | Attached |
| Cooling Type | Central Air Conditioning |
| Exterior Finish | Stucco |
| Fireplace Fuel | Electric |
| Fireplace Present | Yes |
| Fireplace Total | 1 |
| Fireplace Type | Unknown |
| Flooring Type | Hardwood, Vinyl |
| Heating Type | See Remarks |
| Roof Material | Asphalt Shingle |
| Roof Style | Unknown |
| Stories Total | 1 |
| Size Interior | 1,228 Ft2 |
| Type | Row / Townhouse |
| Utility Water | Municipal Water |
Parking
| Additional Parking | |
| Attached Garage | 1 |
Land
| Acreage | No |
| Landscape Features | Underground Sprinkler |
| Sewer | Municipal Sewage System |
| Size Total Text | Under 1 Acre |
| Surface Water | Creek Or Stream |
| Zoning Type | Unknown |
Rooms
| Level | Type | Length | Width | Dimensions |
|---|---|---|---|---|
| Main Level | 3pc Ensuite Bath | 7'8'' x 6'9'' | ||
| Main Level | Primary Bedroom | 14'7'' x 12' | ||
| Main Level | Full Bathroom | 11'2'' x 4'11'' | ||
| Main Level | Laundry Room | 5'10'' x 7'9'' | ||
| Main Level | Bedroom | 11'1'' x 8'11'' | ||
| Main Level | Living Room | 18'1'' x 16'1'' | ||
| Main Level | Dining Room | 9'4'' x 10'10'' | ||
| Main Level | Kitchen | 17'9'' x 10'5'' |
https://www.realtor.ca/real-estate/28719252/1001-30th-avenue-unit-41-vernon-east-hill
Contact Us
Contact us for more information
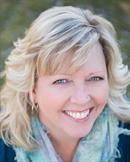
Cari Rochford
www.carirochford.com/
4007 - 32nd Street
Vernon, British Columbia V1T 5P2
(250) 545-5371
(250) 542-3381

