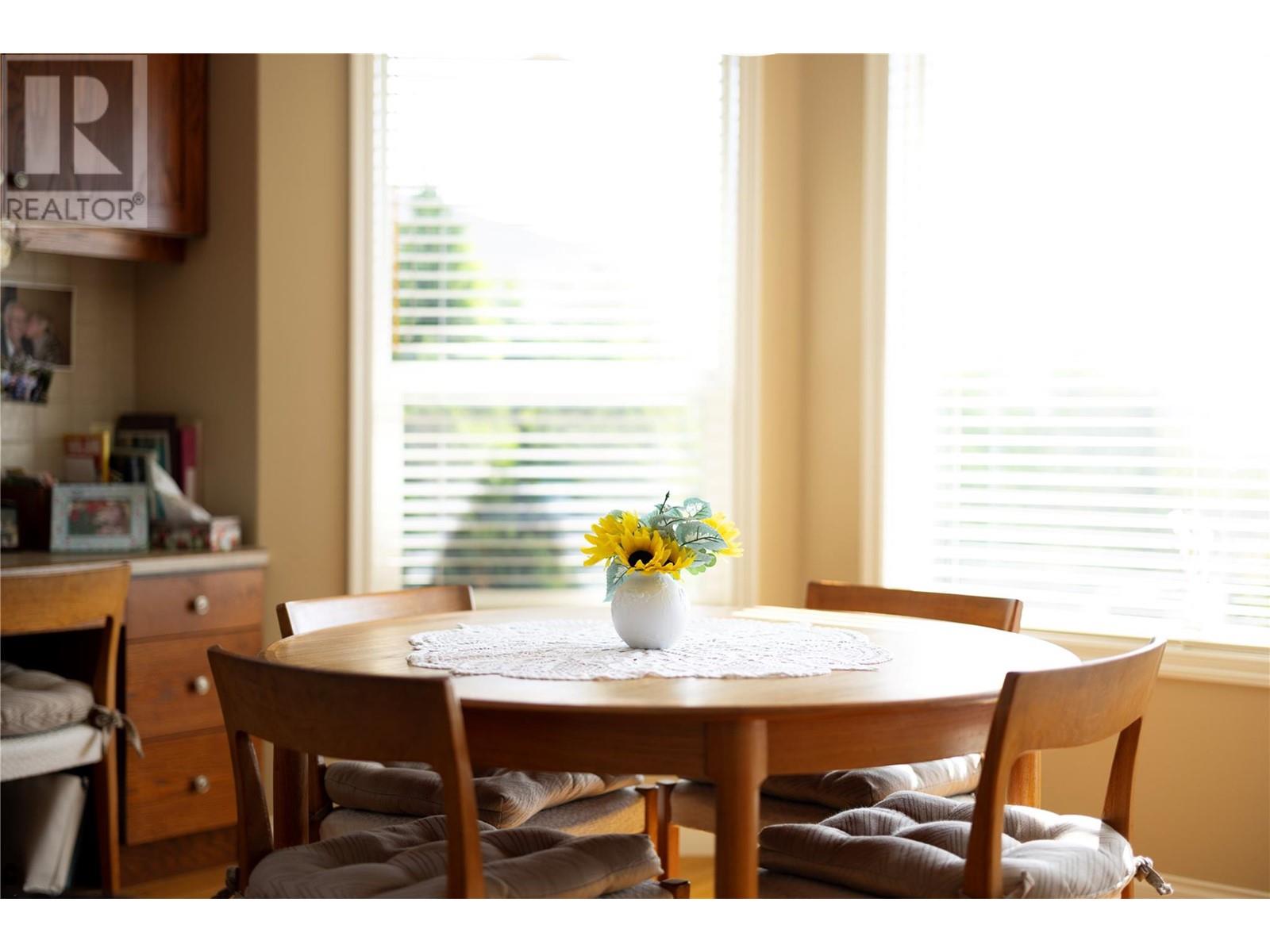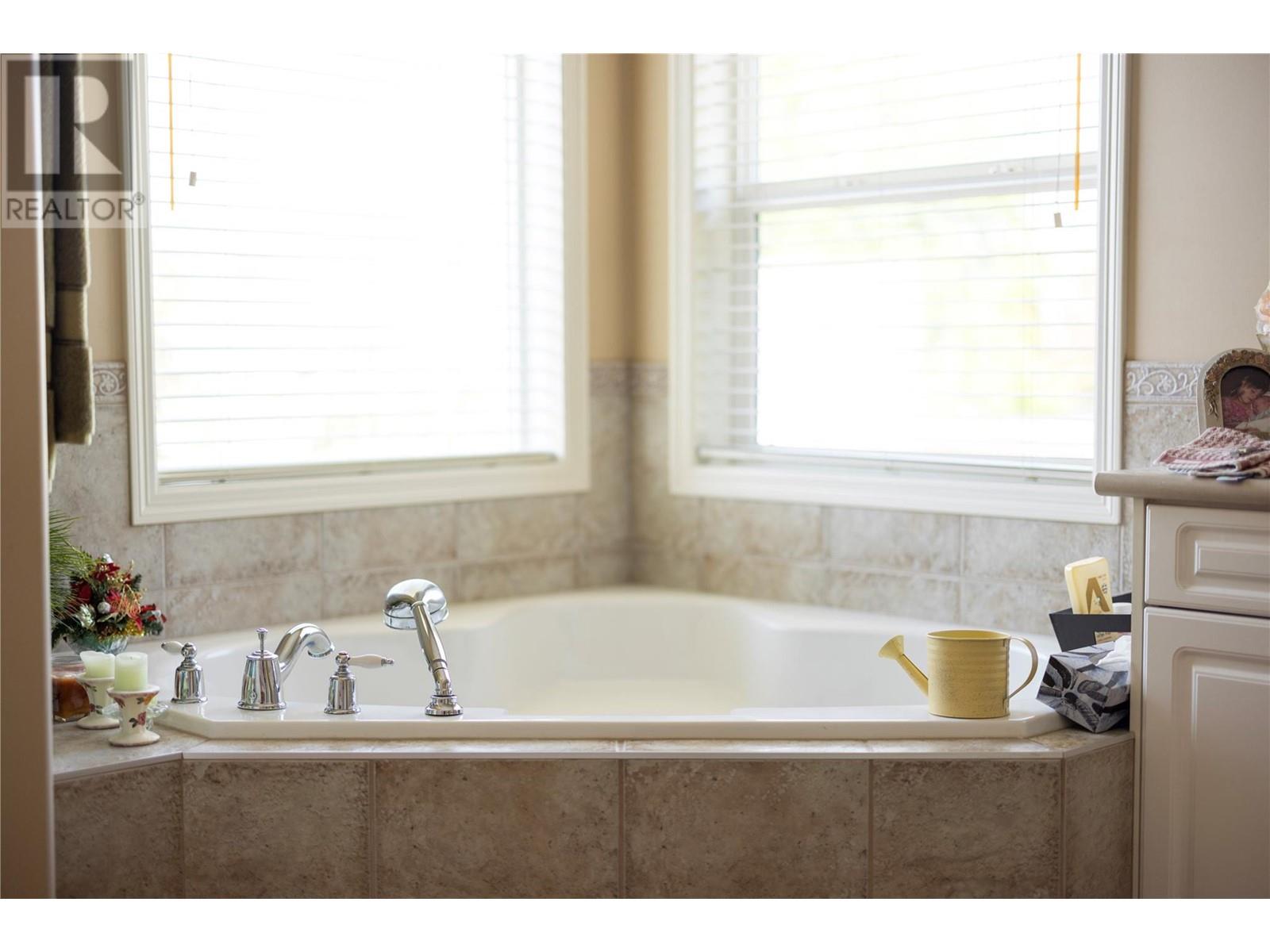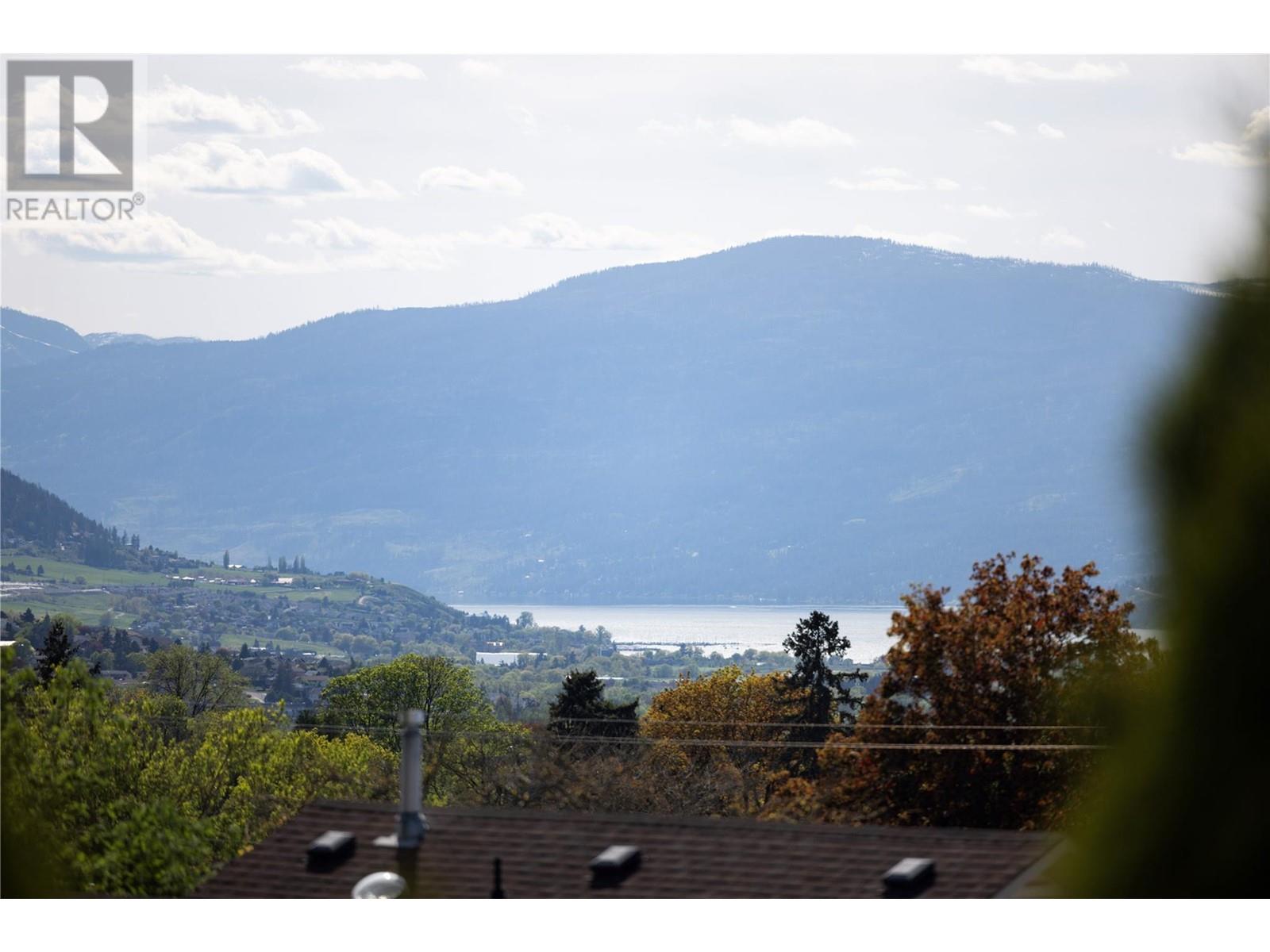1001 Windsor Place Vernon, British Columbia V1T 9E7
$879,900
Offered for the first time, this custom-built 3-bedroom, 3-bathroom home is a rare opportunity to own on one of East Hill’s most desirable cul-de-sacs locations. The unique architecture design adds character and charm, with the upper living area overlooking the family room. The open-concept layout features a spacious kitchen with a large island, breakfast bar, bay window and a cozy den. Step outside to enjoy the beautifully landscaped private backyard, complete with a garden area, storage shed, large deck to enjoy the valley and lake views. Additional highlights include an oversized garage with ample storage and a peaceful, family-friendly location. A true gem for those seeking a rare and special property. (id:58444)
Property Details
| MLS® Number | 10344970 |
| Property Type | Single Family |
| Neigbourhood | East Hill |
| Features | Central Island, Balcony |
| Parking Space Total | 2 |
| View Type | City View, Lake View, Mountain View |
Building
| Bathroom Total | 3 |
| Bedrooms Total | 3 |
| Appliances | Refrigerator, Dishwasher, Dryer, Range - Electric, Washer & Dryer |
| Constructed Date | 2004 |
| Construction Style Attachment | Detached |
| Cooling Type | Central Air Conditioning |
| Exterior Finish | Vinyl Siding |
| Fireplace Fuel | Gas |
| Fireplace Present | Yes |
| Fireplace Type | Unknown |
| Flooring Type | Carpeted, Tile |
| Heating Type | Forced Air |
| Roof Material | Asphalt Shingle |
| Roof Style | Unknown |
| Stories Total | 2 |
| Size Interior | 2,716 Ft2 |
| Type | House |
| Utility Water | Municipal Water |
Parking
| See Remarks | |
| Attached Garage | 2 |
Land
| Acreage | No |
| Fence Type | Fence |
| Landscape Features | Underground Sprinkler |
| Sewer | Municipal Sewage System |
| Size Irregular | 0.24 |
| Size Total | 0.24 Ac|under 1 Acre |
| Size Total Text | 0.24 Ac|under 1 Acre |
| Zoning Type | Unknown |
Rooms
| Level | Type | Length | Width | Dimensions |
|---|---|---|---|---|
| Second Level | Dining Room | 10' x 13' | ||
| Second Level | Den | 11'6'' x 12' | ||
| Second Level | 4pc Ensuite Bath | 9'3'' x 15'8'' | ||
| Second Level | Full Bathroom | 5' x 13' | ||
| Second Level | Primary Bedroom | 13' x 15'8'' | ||
| Second Level | Kitchen | 14'3'' x 20' | ||
| Main Level | Laundry Room | 6' x 11'8'' | ||
| Main Level | Bedroom | 11'6'' x 13'8'' | ||
| Main Level | Foyer | 8'9'' x 12'8'' | ||
| Main Level | Full Bathroom | Measurements not available | ||
| Main Level | Bedroom | 11'6'' x 13'8'' | ||
| Main Level | Living Room | 18' x 18'6'' |
https://www.realtor.ca/real-estate/28311425/1001-windsor-place-vernon-east-hill
Contact Us
Contact us for more information
Gord Glinsbockel
Personal Real Estate Corporation
www.3percentrealty.net/
4201-27th Street
Vernon, British Columbia V1T 4Y3
(250) 503-2246
(250) 503-2267
www.3pr.ca/





















































