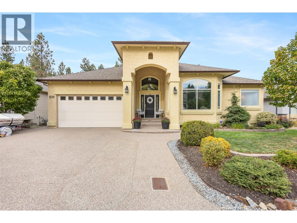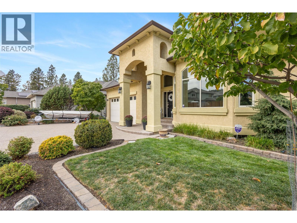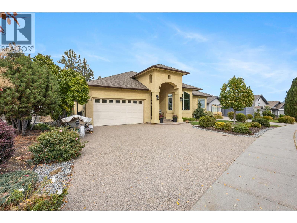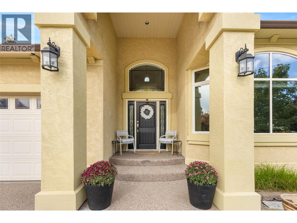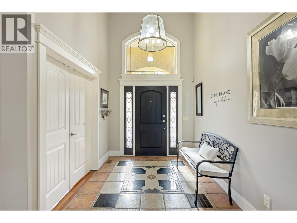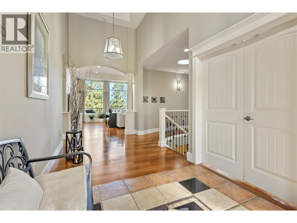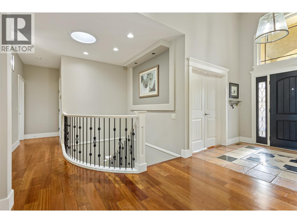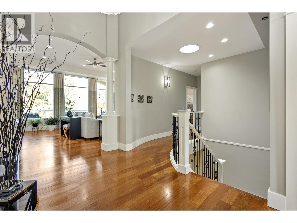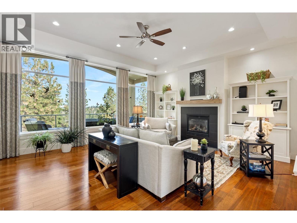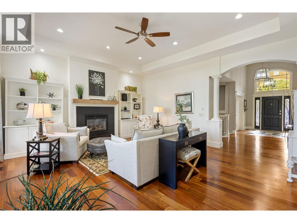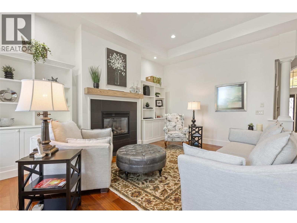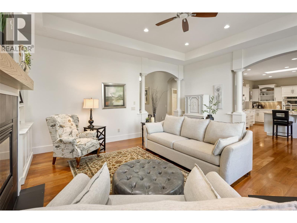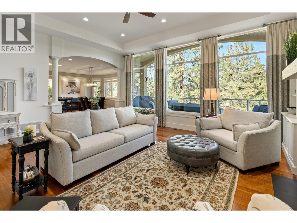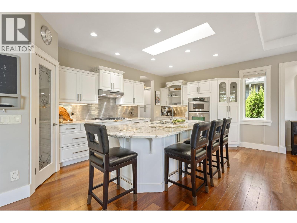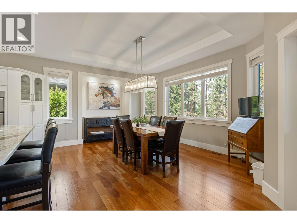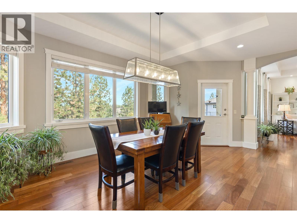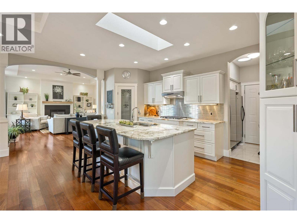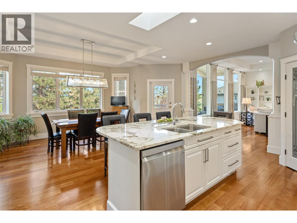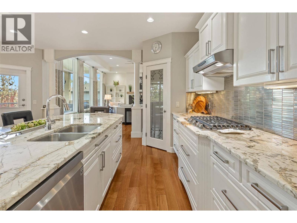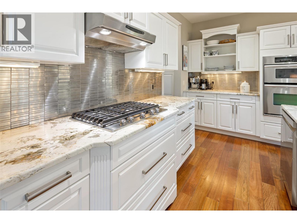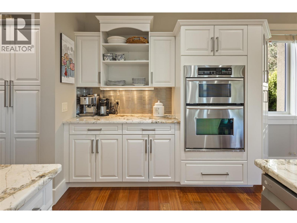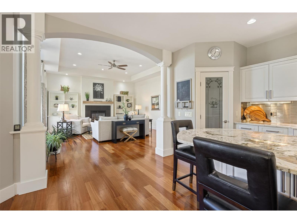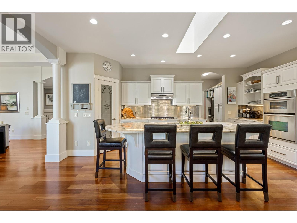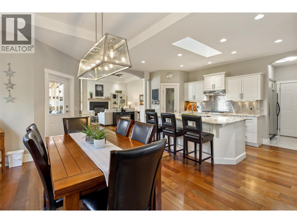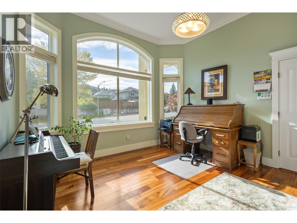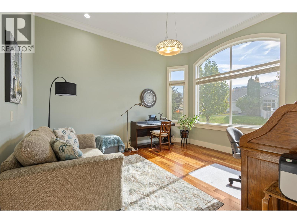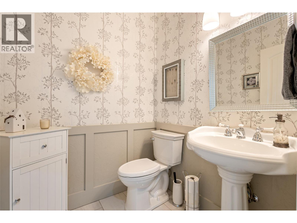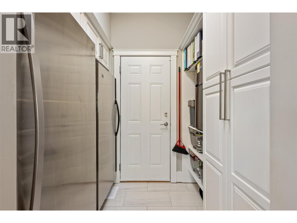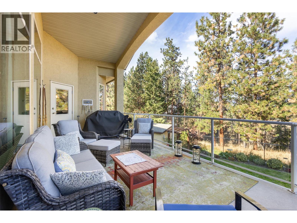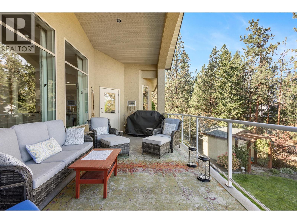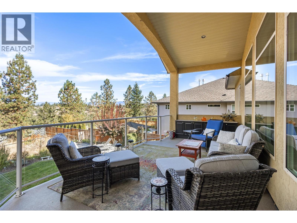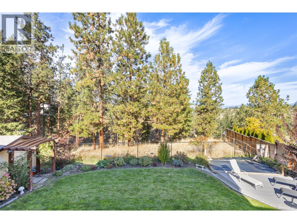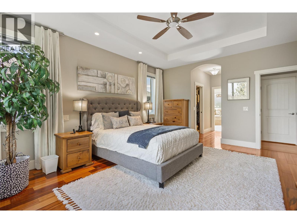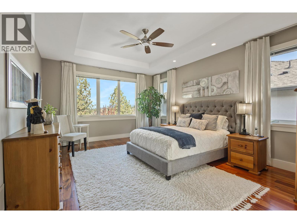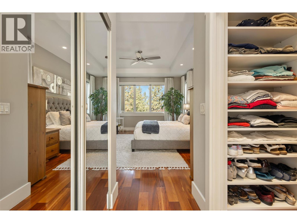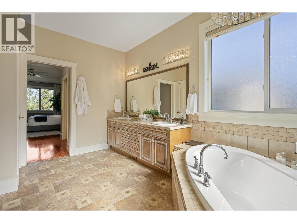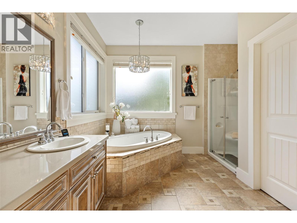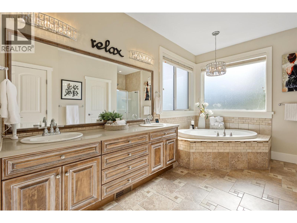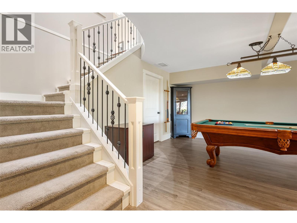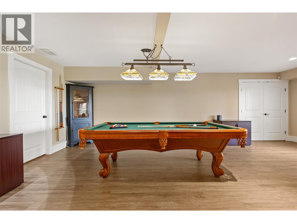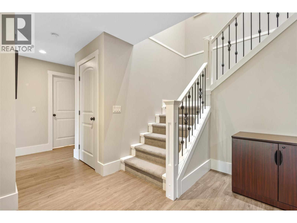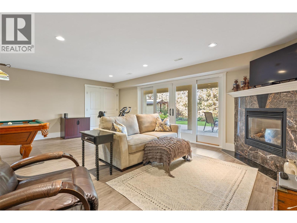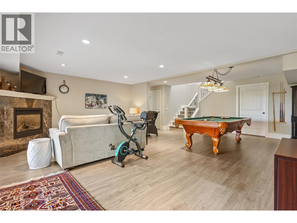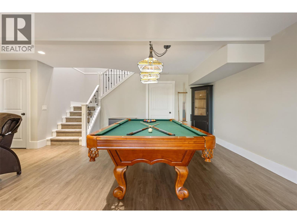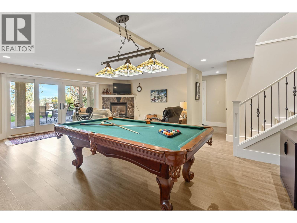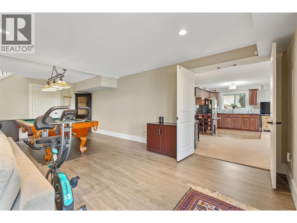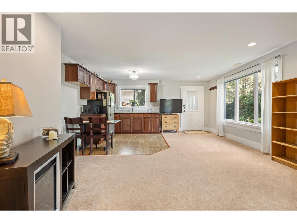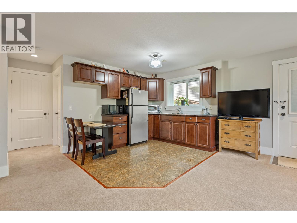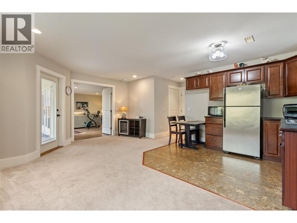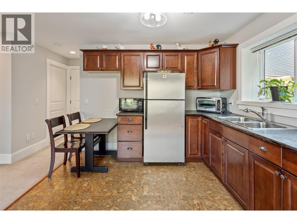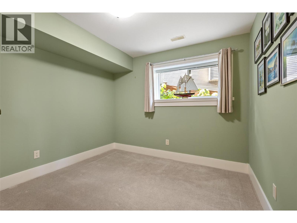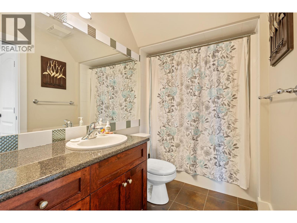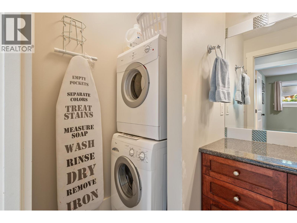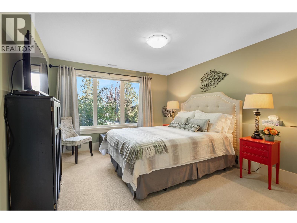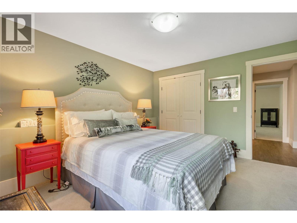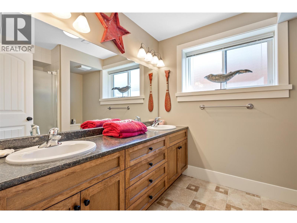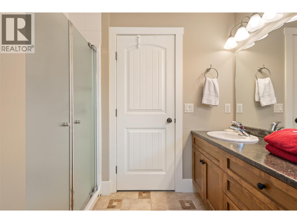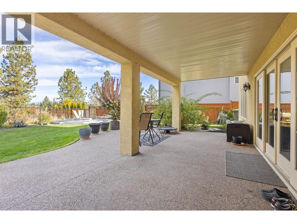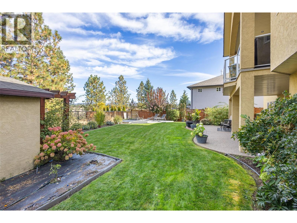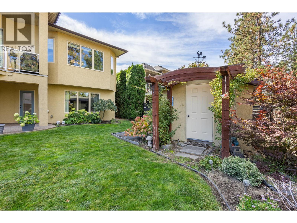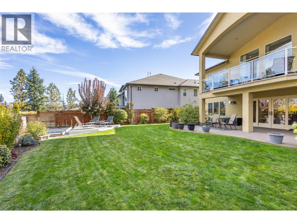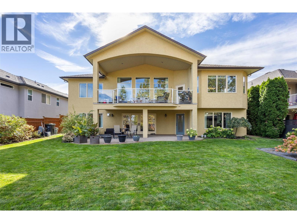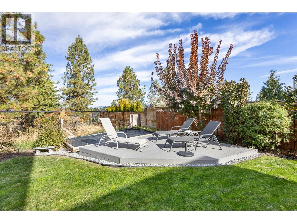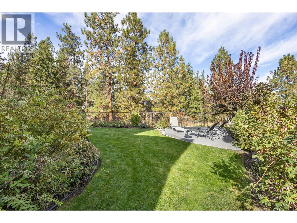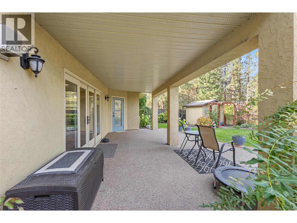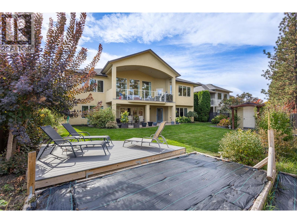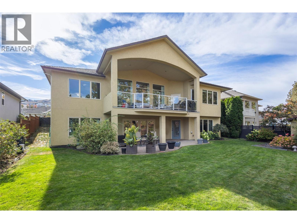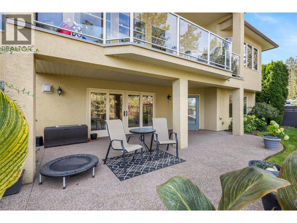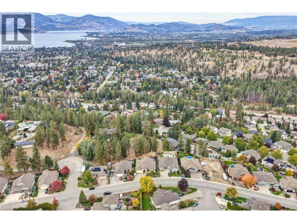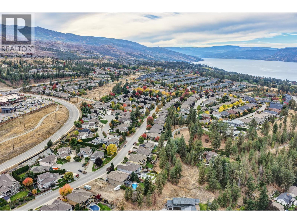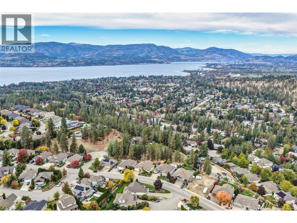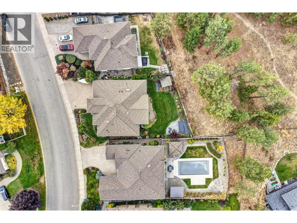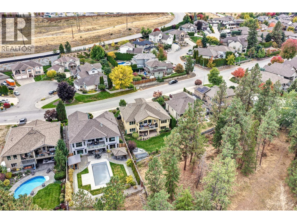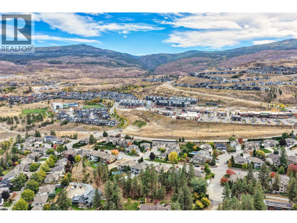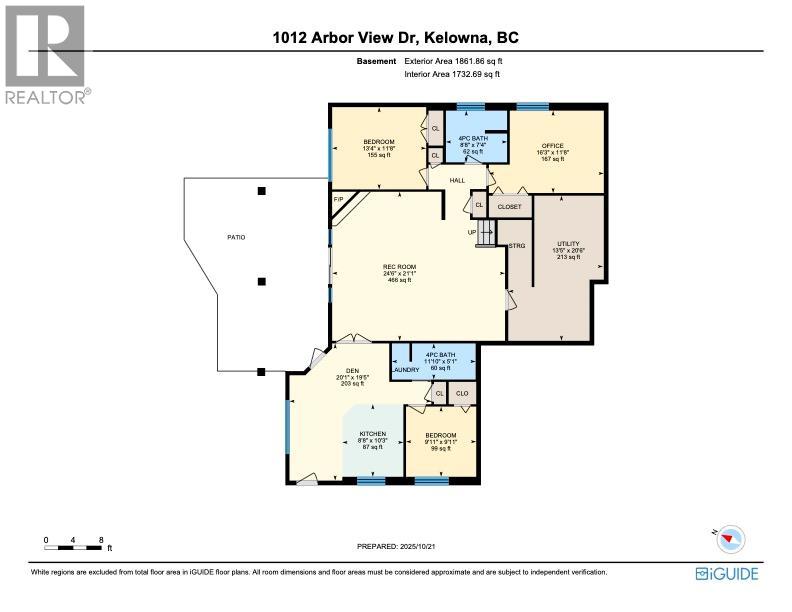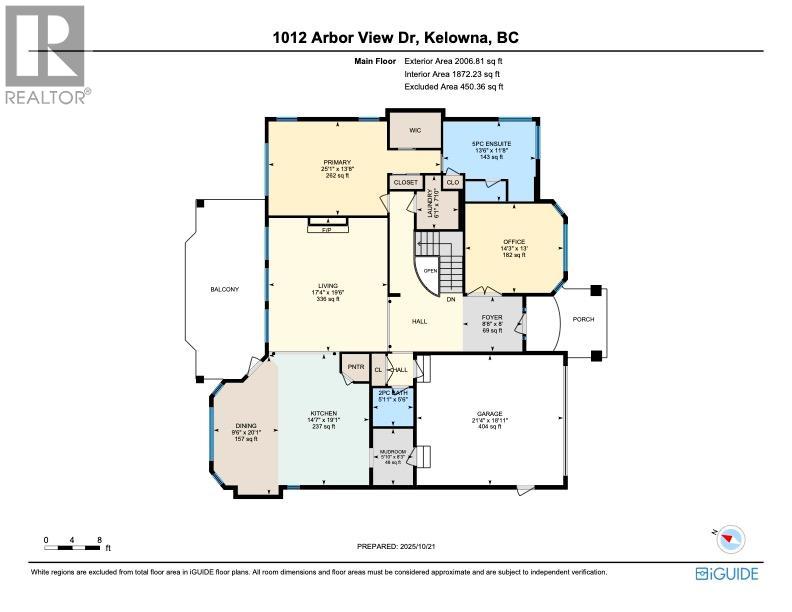1012 Arbor View Drive Kelowna, British Columbia V1W 5A1
$1,440,000
Meticulously maintained and built to impress, this 3,600+ sq. ft. walkout rancher blends timeless craftsmanship with modern comfort. From the moment you enter, 15-foot ceilings and sun-filled windows create an elevated sense of space and warmth. The main level features 11-foot ceilings, and refinished Brazilian cherry hardwood that glows with pride of ownership. The open layout connects a spacious great room, gourmet kitchen with granite counters and raised island, and a large covered deck perfect for entertaining. The luxurious primary suite offers a spa-like ensuite with heated floors, his-and-hers sinks, a double soaker tub, and a separate shower. Downstairs, the bright walkout basement is ideal for family or guests — complete with an in-law suite with separate laundy. A large bathroom with his and hers sinks. As well as 2 more bedrooms, a large games and family room, and a cozy gas fireplace. Outside, the private yard is pool-sized, hot-tub ready, and framed by meticulous landscaping. With 200-amp service, newer AC and hot water tank, underground sprinklers, and countless thoughtful upgrades, every detail has been carefully considered. Just steps to the brand-new shopping centre, top schools, and scenic trails, this is the perfect layout and location for a growing family in one of Kelowna’s most desirable neighbourhoods. (id:58444)
Property Details
| MLS® Number | 10366021 |
| Property Type | Single Family |
| Neigbourhood | Upper Mission |
| Amenities Near By | Public Transit, Schools |
| Community Features | Family Oriented |
| Parking Space Total | 5 |
| View Type | Mountain View, Valley View, View (panoramic) |
Building
| Bathroom Total | 4 |
| Bedrooms Total | 4 |
| Architectural Style | Ranch |
| Basement Type | Full |
| Constructed Date | 2006 |
| Construction Style Attachment | Detached |
| Cooling Type | Central Air Conditioning |
| Fireplace Fuel | Gas |
| Fireplace Present | Yes |
| Fireplace Total | 2 |
| Fireplace Type | Unknown |
| Half Bath Total | 1 |
| Heating Type | Forced Air |
| Stories Total | 2 |
| Size Interior | 3,663 Ft2 |
| Type | House |
| Utility Water | Municipal Water |
Parking
| Additional Parking | |
| Attached Garage | 2 |
Land
| Access Type | Easy Access |
| Acreage | No |
| Land Amenities | Public Transit, Schools |
| Landscape Features | Landscaped |
| Sewer | Municipal Sewage System |
| Size Irregular | 0.18 |
| Size Total | 0.18 Ac|under 1 Acre |
| Size Total Text | 0.18 Ac|under 1 Acre |
Rooms
| Level | Type | Length | Width | Dimensions |
|---|---|---|---|---|
| Basement | Full Bathroom | 11'9'' x 5' | ||
| Basement | Dining Nook | 9' x 8'10'' | ||
| Basement | Kitchen | 10' x 8' | ||
| Basement | Bedroom | 13'3'' x 11'7'' | ||
| Basement | Family Room | 23'4'' x 21' | ||
| Basement | Bedroom | 11' x 9'10'' | ||
| Basement | Living Room | 14'8'' x 8' | ||
| Basement | Full Bathroom | 7'3'' x 7'6'' | ||
| Basement | Primary Bedroom | 13'5'' x 11'8'' | ||
| Main Level | 5pc Ensuite Bath | 13'5'' x 11'3'' | ||
| Main Level | Mud Room | 7' x 6' | ||
| Main Level | Office | 14'4'' x 13' | ||
| Main Level | Dining Room | 15' x 11'9'' | ||
| Main Level | Partial Bathroom | 5'10'' x 5'6'' | ||
| Main Level | Laundry Room | 6' x 6' | ||
| Main Level | Primary Bedroom | 17'4'' x 13'8'' | ||
| Main Level | Living Room | 19'6'' x 16'8'' | ||
| Main Level | Foyer | 18'9'' x 8' | ||
| Main Level | Kitchen | 17' x 11' |
https://www.realtor.ca/real-estate/29014017/1012-arbor-view-drive-kelowna-upper-mission
Contact Us
Contact us for more information

Kevin Snaychuk
Personal Real Estate Corporation
kevin_snaychuk_realtor/
1631 Dickson Ave, Suite 1100
Kelowna, British Columbia V1Y 0B5
(833) 817-6506
www.exprealty.ca/

