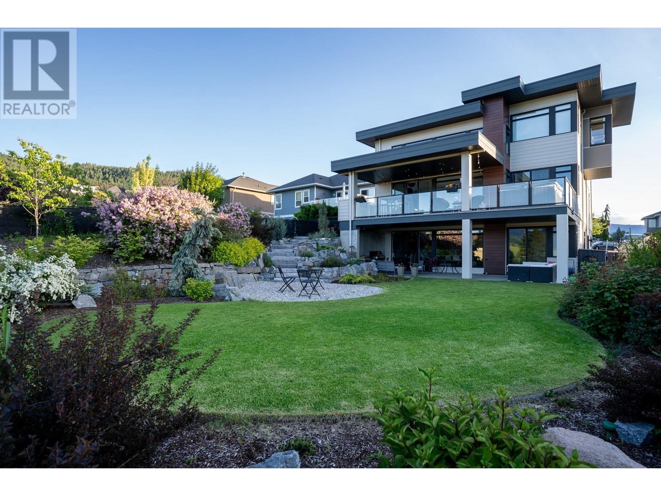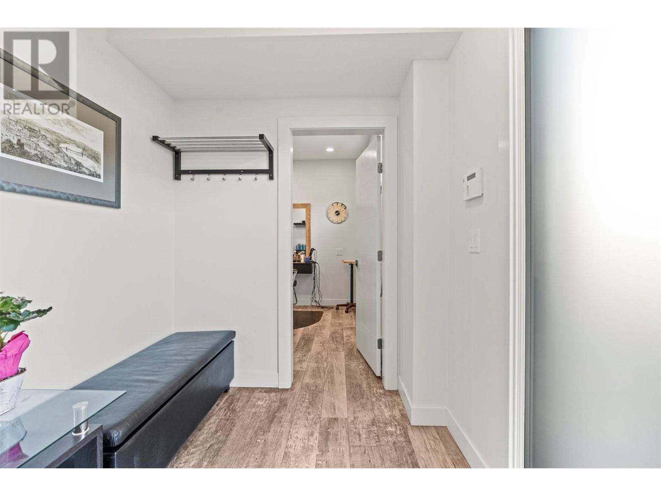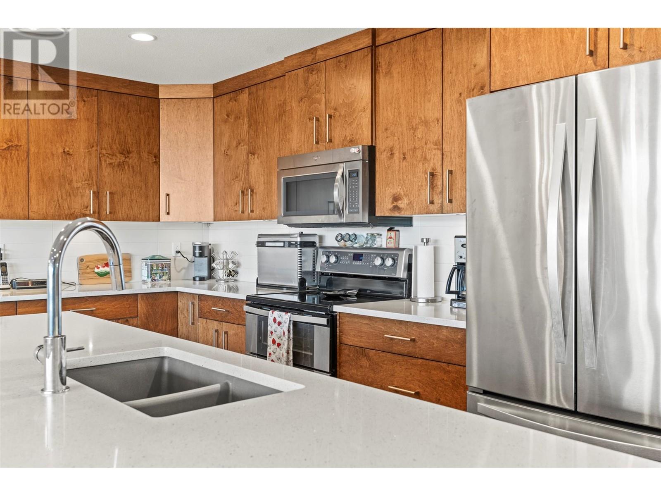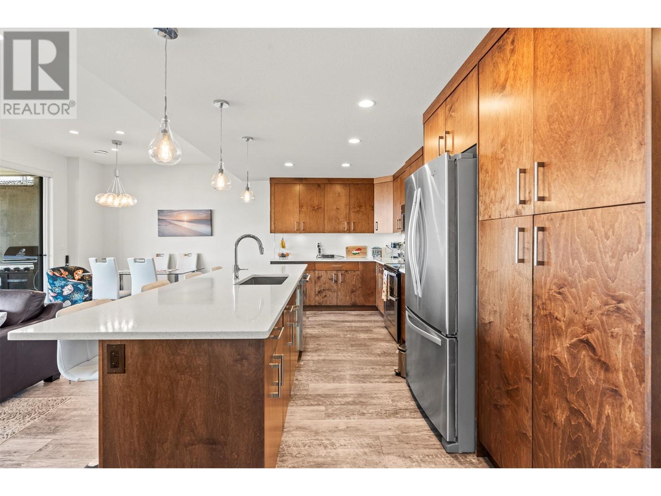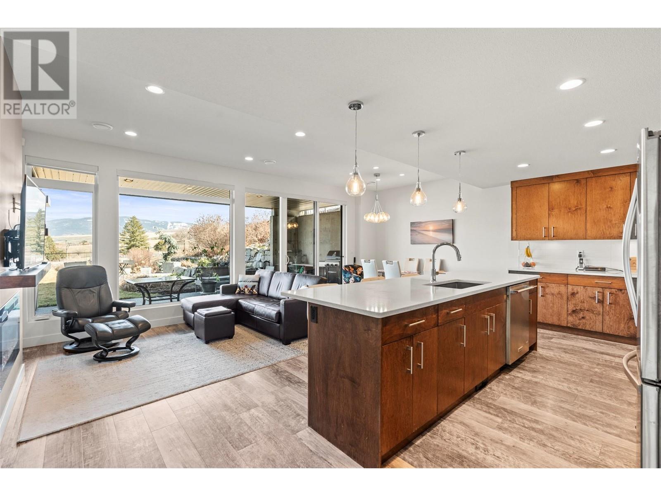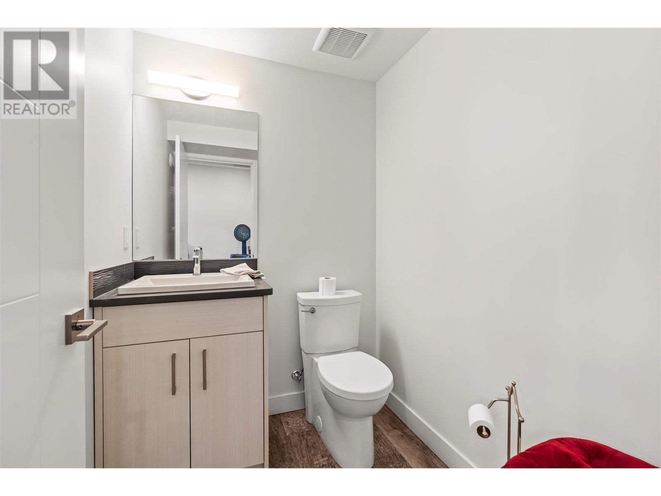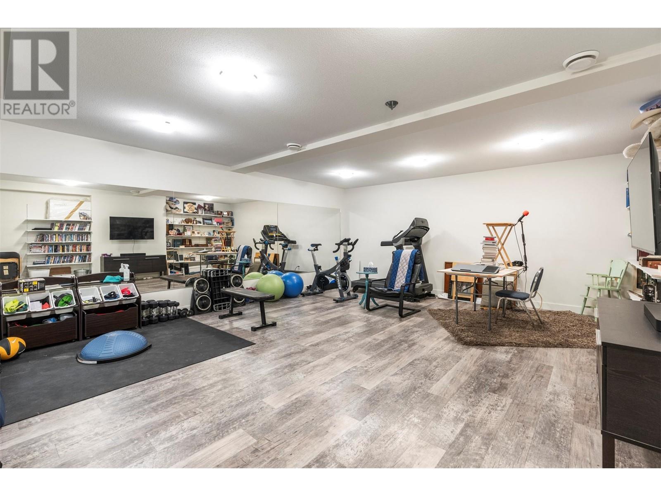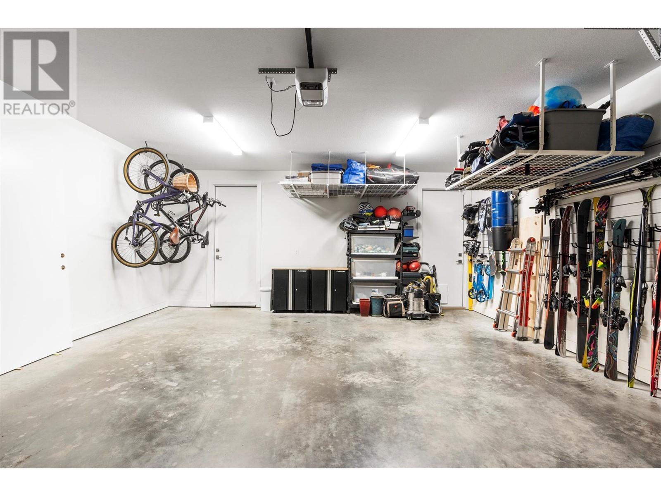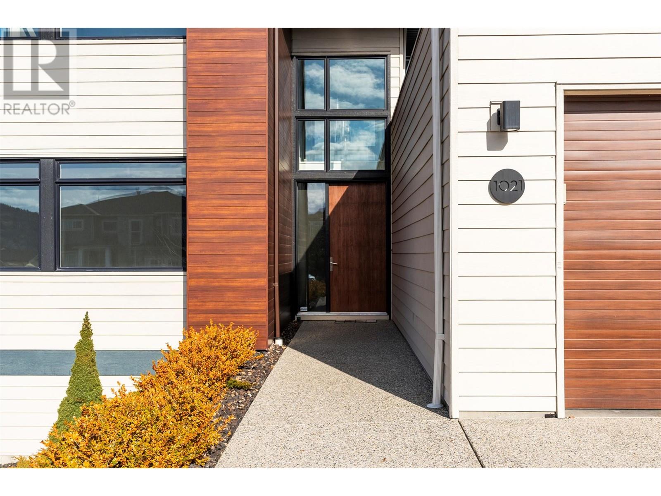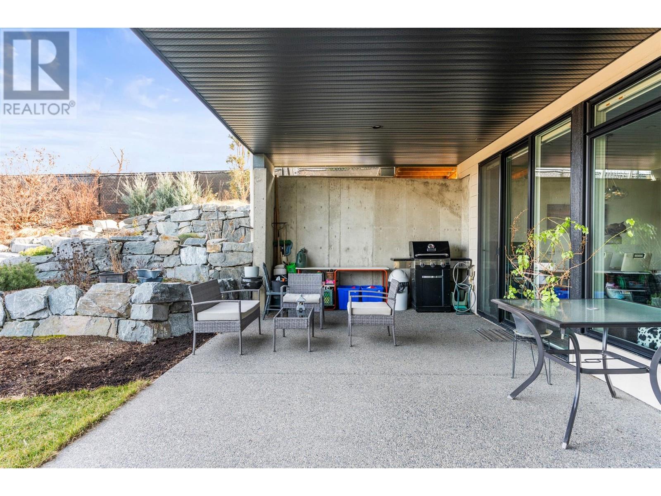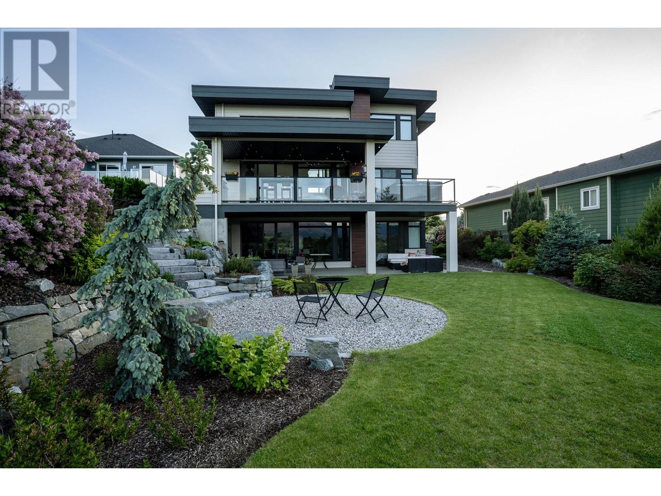1021 Longacre Place Vernon, British Columbia V1H 1H7
$1,790,000
ARCHITECTURAL MASTERPIECE WITH STUNNING VIEWS - FIRST TIME ON MARKET. Imagine waking each morning to breathtaking lake and valley views. This extraordinary sanctuary, custom-designed by Dwell Design Studios and expertly crafted by Richbuilt Homes, displays sophistication from every corner. Nestled in an exclusive neighborhood, each bedroom features oversized wrap-around windows to allow you to feel like you're in nature. A RARE JEWEL WITH GOLDEN OPPORTUNITY. The legal two-bedroom plus den, two-bathroom daylight basement suite is unmatched in the North Okanagan. With a private entrance and its own parking, the suite offers incredible multi-generational living or the opportunity for short-term or long-term rental income. Picture summer evenings where guests pay $400-$700 nightly to experience your slice of paradise—just sixty nights annually creates $30,000. Or rent the suite long-term at $3,000 monthly. Unlike Silver Star's abundance, Vernon holds precious few such treasures, making this truly one of a kind. WHERE DREAMS TAKE FLIGHT. This isn't just a home purchase—it's an invitation to live your most extraordinary life. Whether you're seeking financial freedom through rental income, a multi-generational haven for family, or simply a breathtaking retreat where every sunrise feels like a gift, this architectural masterpiece delivers it all. Some opportunities change everything. This is one of them. Your dream home has been waiting—don't let it wait any longer. (id:58444)
Property Details
| MLS® Number | 10339435 |
| Property Type | Single Family |
| Neigbourhood | Okanagan Landing |
| Amenities Near By | Public Transit, Airport, Park, Recreation, Schools, Shopping |
| Community Features | Family Oriented |
| Features | Cul-de-sac, Level Lot, Central Island, Balcony, Two Balconies |
| Parking Space Total | 2 |
| Road Type | Cul De Sac |
| View Type | City View, Lake View, Mountain View, Valley View, View (panoramic) |
Building
| Bathroom Total | 5 |
| Bedrooms Total | 6 |
| Appliances | Range, Refrigerator, Dishwasher, Dryer, Range - Electric, Microwave, See Remarks, Oven, Hood Fan, Washer, Washer & Dryer, Water Purifier |
| Architectural Style | Other |
| Basement Type | Full |
| Constructed Date | 2016 |
| Construction Style Attachment | Detached |
| Cooling Type | Central Air Conditioning |
| Exterior Finish | Metal, Other |
| Fire Protection | Security, Controlled Entry, Security System, Smoke Detector Only |
| Fireplace Fuel | Electric |
| Fireplace Present | Yes |
| Fireplace Type | Unknown |
| Flooring Type | Carpeted, Ceramic Tile, Mixed Flooring, Vinyl |
| Half Bath Total | 2 |
| Heating Fuel | Other |
| Heating Type | Forced Air |
| Roof Material | Other |
| Roof Style | Unknown |
| Stories Total | 3 |
| Size Interior | 4,347 Ft2 |
| Type | House |
| Utility Water | Municipal Water |
Parking
| See Remarks | |
| Attached Garage | 2 |
| Street |
Land
| Access Type | Easy Access |
| Acreage | No |
| Fence Type | Chain Link, Fence |
| Land Amenities | Public Transit, Airport, Park, Recreation, Schools, Shopping |
| Landscape Features | Landscaped, Level, Underground Sprinkler |
| Sewer | Municipal Sewage System |
| Size Irregular | 0.25 |
| Size Total | 0.25 Ac|under 1 Acre |
| Size Total Text | 0.25 Ac|under 1 Acre |
| Zoning Type | Unknown |
Rooms
| Level | Type | Length | Width | Dimensions |
|---|---|---|---|---|
| Second Level | Loft | 8'9'' x 18'1'' | ||
| Second Level | Full Bathroom | 6'0'' x 8'2'' | ||
| Second Level | Bedroom | 10'2'' x 12'0'' | ||
| Second Level | Bedroom | 10'0'' x 12'5'' | ||
| Second Level | Bedroom | 10'0'' x 12'1'' | ||
| Basement | Partial Bathroom | 5'11'' x 5'1'' | ||
| Basement | Full Bathroom | 5'0'' x 16'11'' | ||
| Basement | Recreation Room | 23'11'' x 18'8'' | ||
| Basement | Office | 10'1'' x 10'9'' | ||
| Basement | Bedroom | 10'4'' x 12'0'' | ||
| Basement | Bedroom | 12'1'' x 12'0'' | ||
| Basement | Family Room | 19'9'' x 14'6'' | ||
| Basement | Dining Room | 9'8'' x 6'11'' | ||
| Basement | Kitchen | 10'1'' x 13'9'' | ||
| Main Level | Laundry Room | 6'1'' x 9'0'' | ||
| Main Level | Partial Bathroom | 6'1'' x 6'6'' | ||
| Main Level | Office | 10'2'' x 12'1'' | ||
| Main Level | Dining Room | 11'8'' x 12'4'' | ||
| Main Level | Full Ensuite Bathroom | 9'5'' x 12'1'' | ||
| Main Level | Primary Bedroom | 19'4'' x 12'0'' | ||
| Main Level | Living Room | 25'4'' x 12'6'' | ||
| Main Level | Kitchen | 13'6'' x 12'4'' |
https://www.realtor.ca/real-estate/28058554/1021-longacre-place-vernon-okanagan-landing
Contact Us
Contact us for more information

Jake Russell
Personal Real Estate Corporation
youtu.be/TuxW6B-k9vQ
www.homesokanagan.ca/
www.facebook.com/jakerussellokanagan
www.linkedin.com/in/jake-russell-7b58131b/
www.instagram.com/homesokanagan/
4007 - 32nd Street
Vernon, British Columbia V1T 5P2
(250) 545-5371
(250) 542-3381

