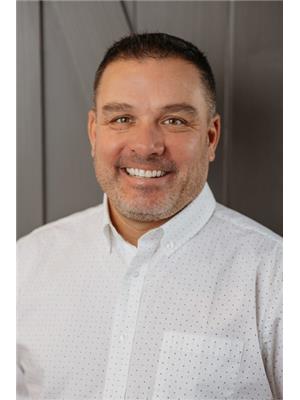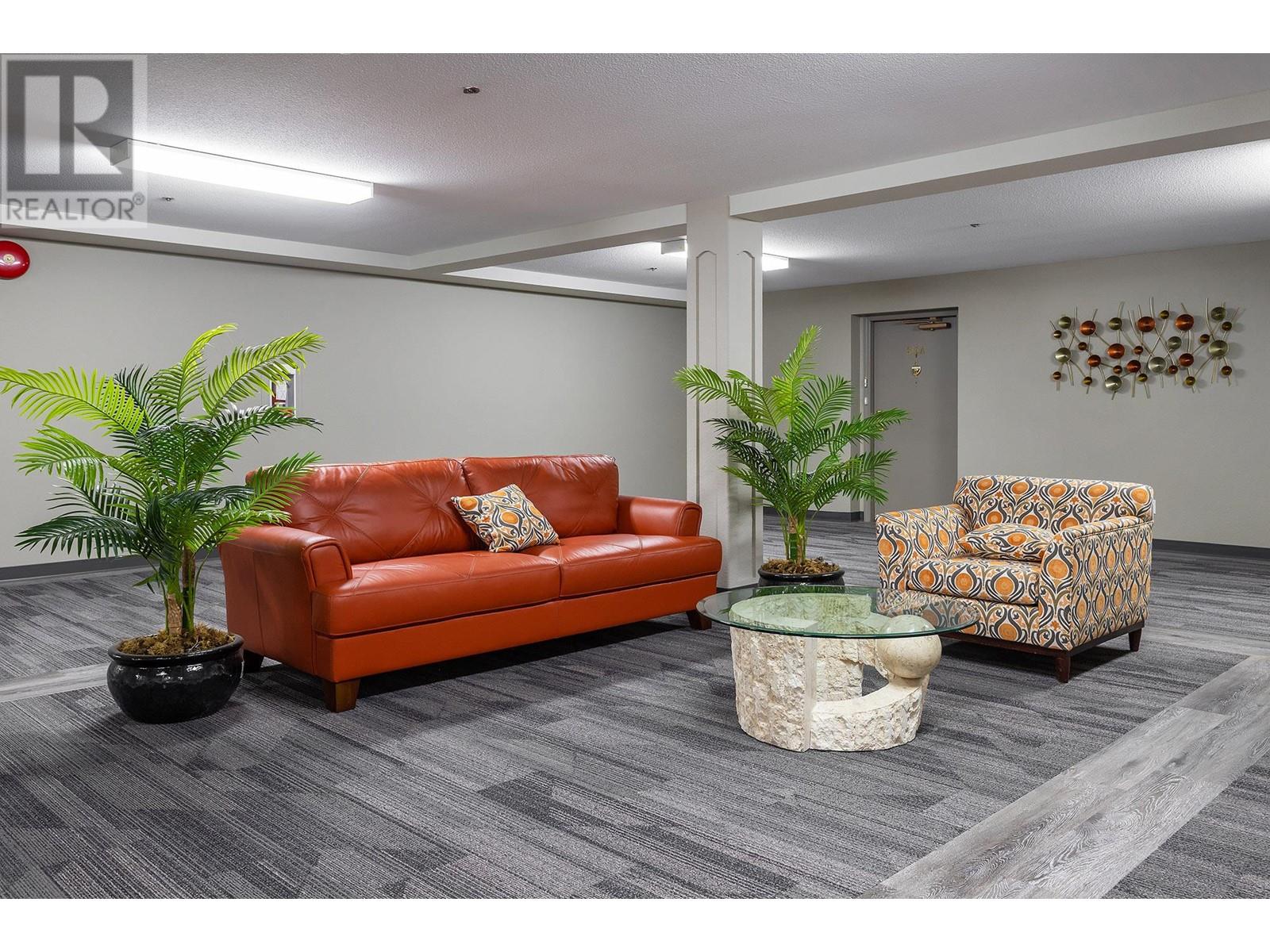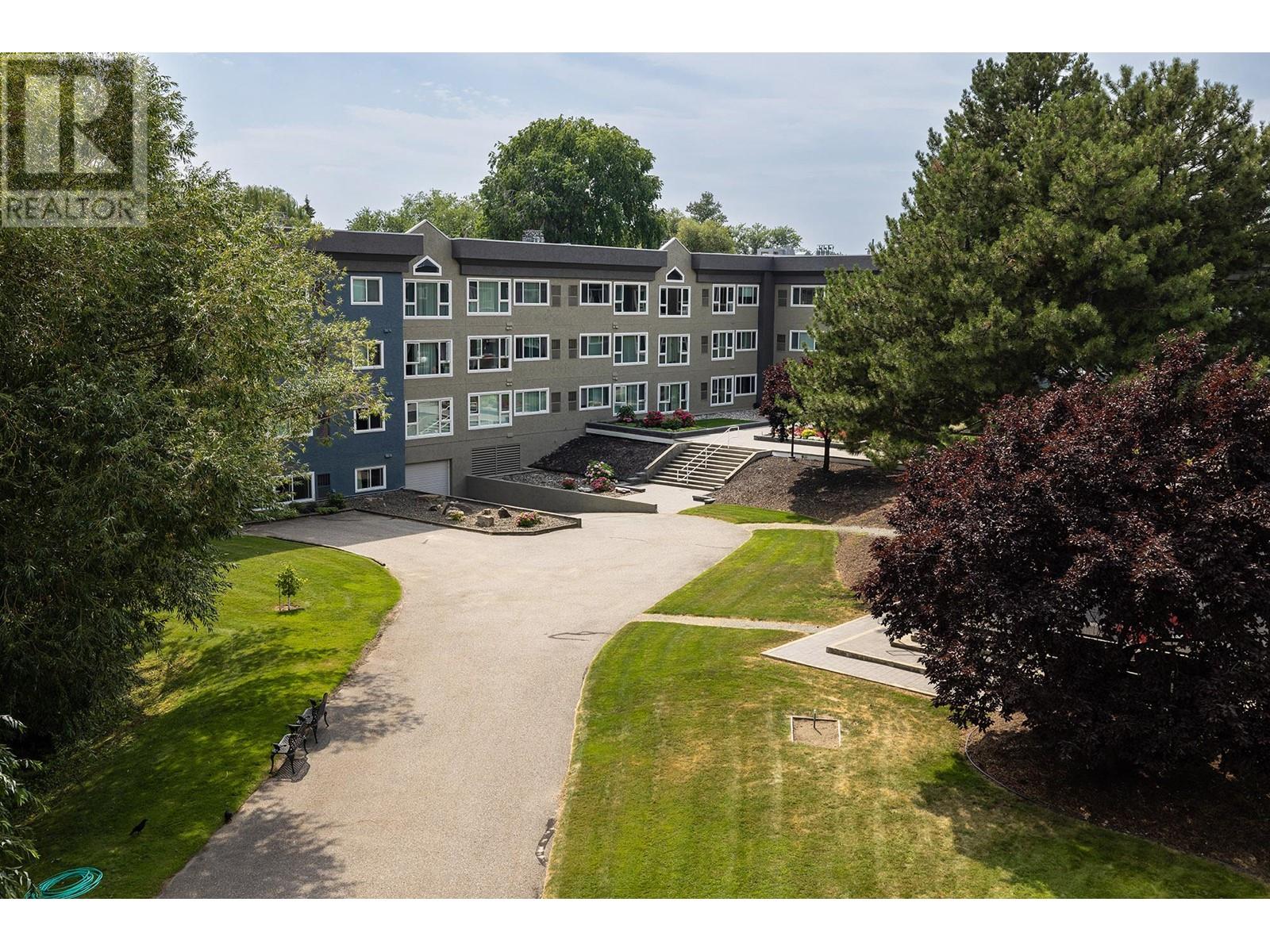1045 Sutherland Avenue Unit# G40 Kelowna, British Columbia V1Y 5Y1
$368,900Maintenance,
$553.97 Monthly
Maintenance,
$553.97 MonthlyVery peaceful independent living condo situated in the exceptionally convenient corner of the Wedgwood 55+ Community! This 1,300 sq. ft. spacious home offers 2 bedrooms and 2 full bathrooms, including a primary suite with a walk-through closet and ensuite featuring a walk-in shower. The open concept living room, dining room and kitchen brings in lots of natural light and creates a tranquil space to relax. Enjoy modern updates throughout, including new windows, updated flooring, and a brand-new furnace for year-round comfort. The amazing features of this unit is the easy ground level access, private underground parking and the cozy sunroom which is the perfect spot to relax with a book, your morning coffee or a glass of wine! Residents have access to fantastic amenities, including a gym, game room, lounge, and dining options a few days per week. Additional perks include a storage locker, underground parking, and proximity to stores and restaurants, making daily errands easy and convenient. Don't miss this opportunity to enjoy the best of 55+ independent living in a welcoming and vibrant community. (id:58444)
Property Details
| MLS® Number | 10334401 |
| Property Type | Single Family |
| Neigbourhood | Kelowna South |
| Community Name | Wedgewood |
| Community Features | Adult Oriented, Pets Not Allowed, Seniors Oriented |
| Parking Space Total | 1 |
| Storage Type | Storage, Locker |
Building
| Bathroom Total | 2 |
| Bedrooms Total | 2 |
| Constructed Date | 1990 |
| Cooling Type | Central Air Conditioning |
| Exterior Finish | Stucco |
| Heating Type | Forced Air, See Remarks |
| Roof Material | Tar & Gravel |
| Roof Style | Unknown |
| Stories Total | 1 |
| Size Interior | 1,308 Ft2 |
| Type | Apartment |
| Utility Water | Municipal Water |
Parking
| See Remarks | |
| Underground |
Land
| Access Type | Easy Access |
| Acreage | No |
| Landscape Features | Landscaped |
| Sewer | Municipal Sewage System |
| Size Total Text | Under 1 Acre |
| Zoning Type | Unknown |
Rooms
| Level | Type | Length | Width | Dimensions |
|---|---|---|---|---|
| Main Level | Sunroom | 22' x 11'1'' | ||
| Main Level | Laundry Room | 9'6'' x 7'6'' | ||
| Main Level | 3pc Bathroom | 7'9'' x 7'5'' | ||
| Main Level | Bedroom | 14' x 10'6'' | ||
| Main Level | 4pc Ensuite Bath | 9'3'' x 5'7'' | ||
| Main Level | Primary Bedroom | 16'7'' x 11'4'' | ||
| Main Level | Living Room | 16'3'' x 15'2'' | ||
| Main Level | Dining Room | 10'10'' x 8'4'' | ||
| Main Level | Kitchen | 13'5'' x 10'5'' |
https://www.realtor.ca/real-estate/27927331/1045-sutherland-avenue-unit-g40-kelowna-kelowna-south
Contact Us
Contact us for more information

Dan Brunel
#5 - 10058 Highway 97
Lake Country, British Columbia V4V 1P8
(250) 766-3300
(250) 766-3375








































