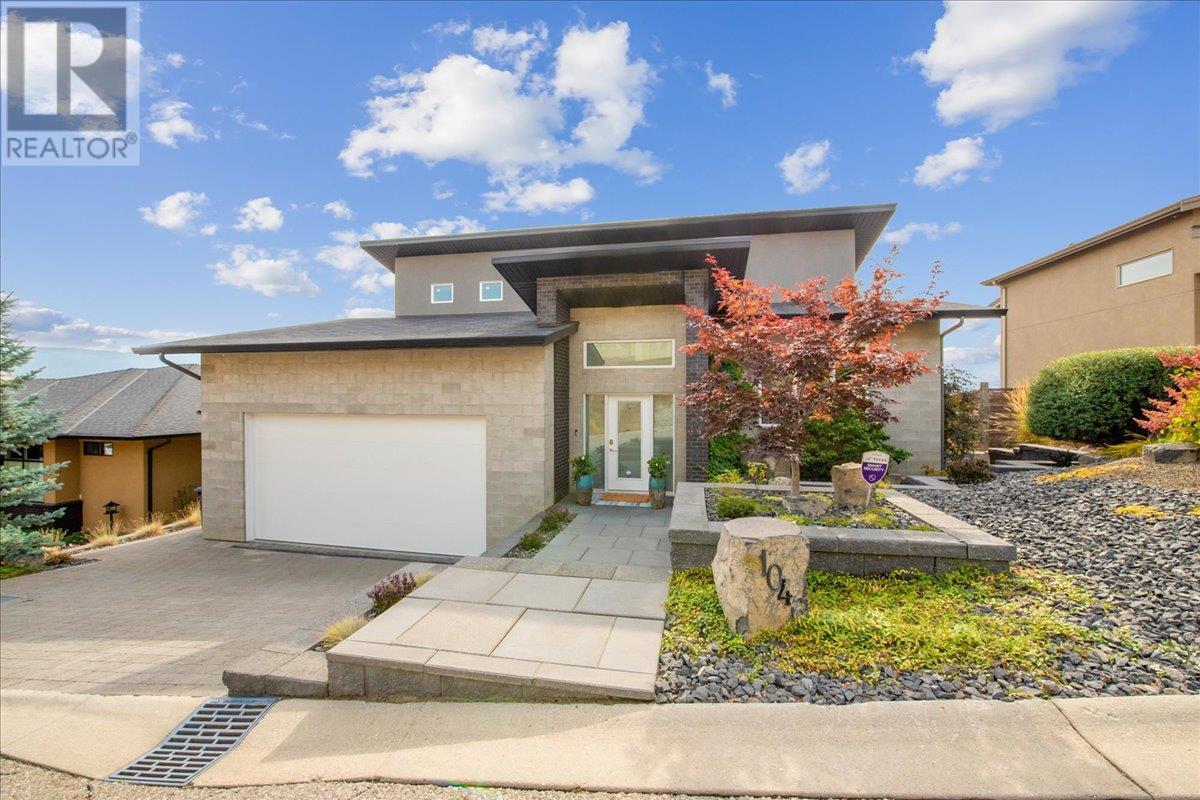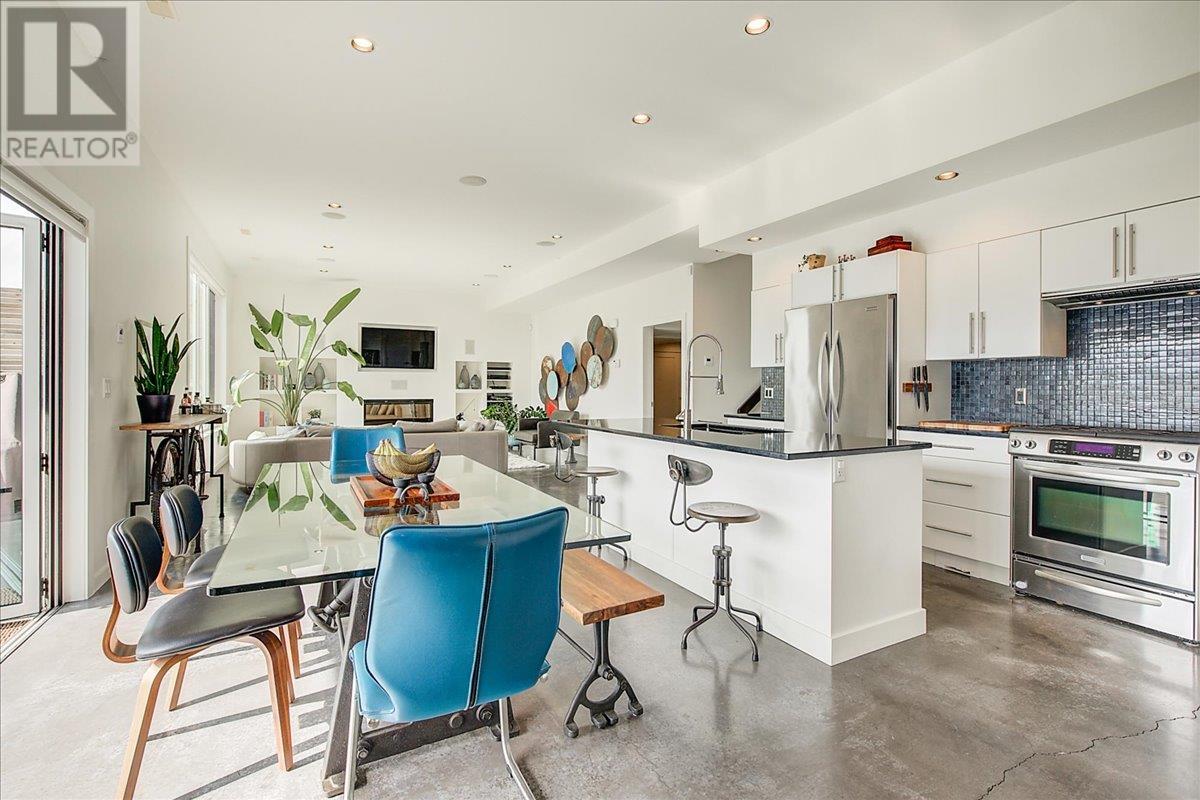1046 Henderson Drive Kelowna, British Columbia V1P 1S5
$1,159,000
Designed to Impress & Built for Entertaining! If you're someone who loves to host but not mow, this stunning custom split-level home in Black Mountain is your perfect match! From the moment you enter, you’re met with sights of lush dark carpets offset by a versatile, crisp white decor showcased by sleek polished heated concrete floors in the main living area, a whisper-quiet geothermal system & integrated surround sound throughout. The open-concept kitchen & dining area is an entertainer’s heaven, featuring high-end stainless steel appliances, quartz countertops, soft-close cabinetry, and a massive accordian doors that blur the line between indoor and outdoor living. The living space boasts a custom-built entertainment wall, cozy fireplace & oversized windows that flood the home with natural light. Upstairs, you’ll find three spacious bedrooms ~ including a truly next-level primary suite featuring its own wet bar with beverage fridge, walk-in closet & private balcony accessed through another accordian door wall of windows. The ensuite? Pure luxury, with a deep soaker tub, custom glass shower and heated floors for ultimate comfort. Outside, the terrace is fully landscaped for minimal upkeep and maximum enjoyment! Featuring a multiple seating areas, a hot tub & sweeping views of the valley. Extras include luxe remote control blinds! There's plenty of wow at every turn, Move right in ~ No renos, No yardwork, just a sleek, stylish space ready for you to plan your next gathering! (id:58444)
Property Details
| MLS® Number | 10351378 |
| Property Type | Single Family |
| Neigbourhood | Black Mountain |
| Community Features | Pets Allowed, Rentals Allowed |
| Features | Central Island, Balcony |
| Parking Space Total | 4 |
| View Type | City View, Mountain View, View (panoramic) |
Building
| Bathroom Total | 3 |
| Bedrooms Total | 3 |
| Appliances | Refrigerator, Dishwasher, Dryer, Range - Gas, Hot Water Instant, Microwave, See Remarks, Washer |
| Architectural Style | Contemporary, Split Level Entry |
| Constructed Date | 2012 |
| Construction Style Attachment | Detached |
| Construction Style Split Level | Other |
| Cooling Type | See Remarks |
| Exterior Finish | Other |
| Fire Protection | Controlled Entry, Smoke Detector Only |
| Fireplace Fuel | Electric |
| Fireplace Present | Yes |
| Fireplace Type | Unknown |
| Flooring Type | Carpeted, Concrete, Mixed Flooring, Wood |
| Half Bath Total | 1 |
| Heating Fuel | Geo Thermal, Other |
| Stories Total | 2 |
| Size Interior | 2,298 Ft2 |
| Type | House |
| Utility Water | Irrigation District, Municipal Water |
Parking
| Attached Garage | 2 |
| Oversize |
Land
| Acreage | No |
| Sewer | Municipal Sewage System |
| Size Irregular | 0.17 |
| Size Total | 0.17 Ac|under 1 Acre |
| Size Total Text | 0.17 Ac|under 1 Acre |
| Zoning Type | Unknown |
Rooms
| Level | Type | Length | Width | Dimensions |
|---|---|---|---|---|
| Second Level | 4pc Bathroom | 10' x 5'4'' | ||
| Second Level | Bedroom | 12' x 15'5'' | ||
| Second Level | Bedroom | 14'1'' x 12'6'' | ||
| Second Level | 4pc Ensuite Bath | 8'4'' x 17'0'' | ||
| Second Level | Primary Bedroom | 15'5'' x 16'7'' | ||
| Lower Level | Other | 24'1'' x 24'1'' | ||
| Main Level | Utility Room | 14'2'' x 3'8'' | ||
| Main Level | Den | 13'3'' x 15'1'' | ||
| Main Level | Laundry Room | 11'2'' x 8'5'' | ||
| Main Level | 2pc Bathroom | 5'9'' x 4'11'' | ||
| Main Level | Dining Room | 5'10'' x 19'7'' | ||
| Main Level | Kitchen | 11'8'' x 15'6'' | ||
| Main Level | Living Room | 20'5'' x 21'10'' |
https://www.realtor.ca/real-estate/28454403/1046-henderson-drive-kelowna-black-mountain
Contact Us
Contact us for more information

Terry Compton
Personal Real Estate Corporation
www.facebook.com/terrycompton.realestate/
www.linkedin.com/in/terry-compton-prec-42310858/
100 - 1553 Harvey Avenue
Kelowna, British Columbia V1Y 6G1
(250) 717-5000
(250) 861-8462

Rhonda Compton
terrycompton.ca/
100 - 1553 Harvey Avenue
Kelowna, British Columbia V1Y 6G1
(250) 717-5000
(250) 861-8462


























































