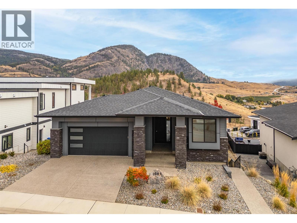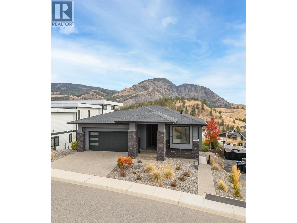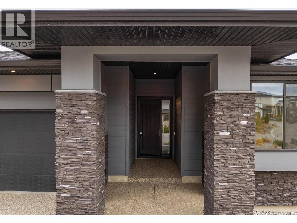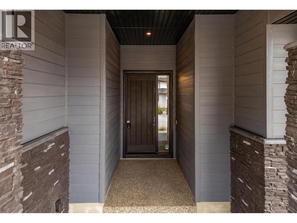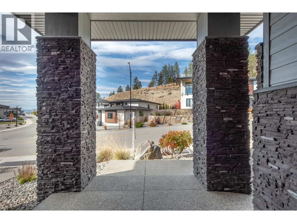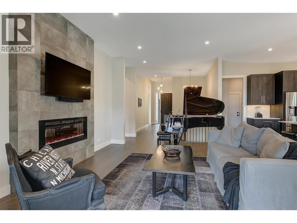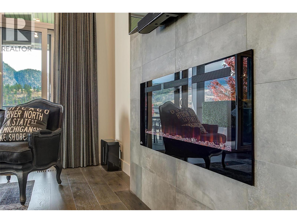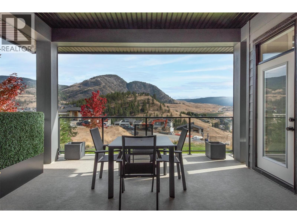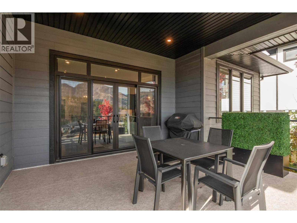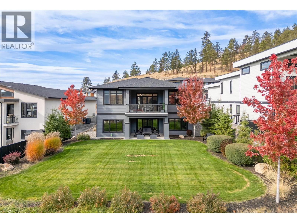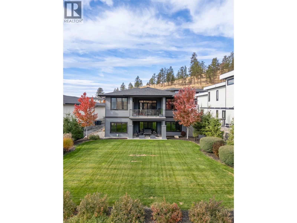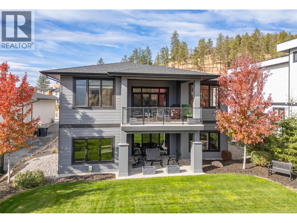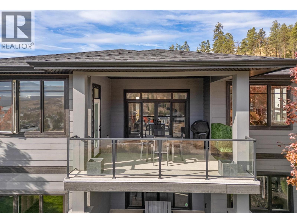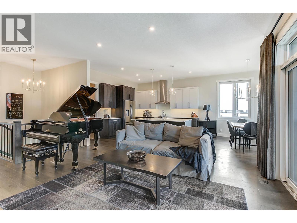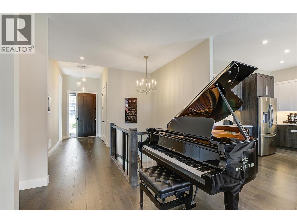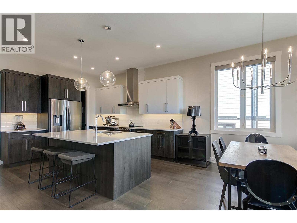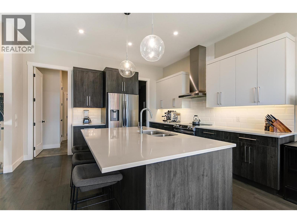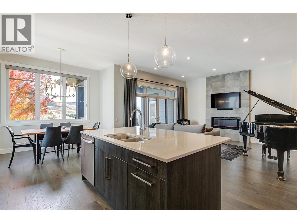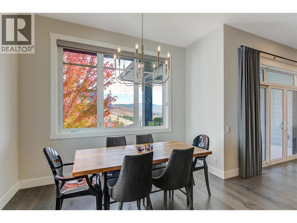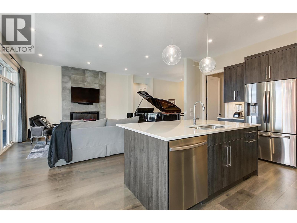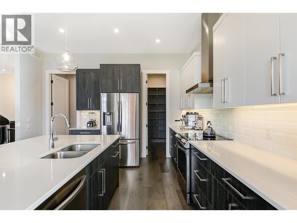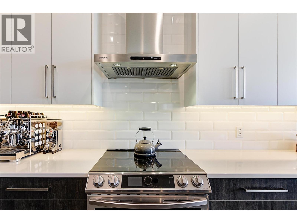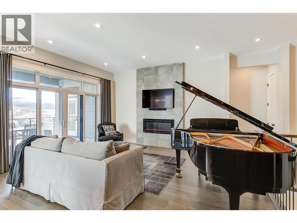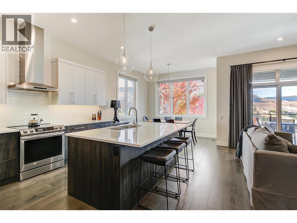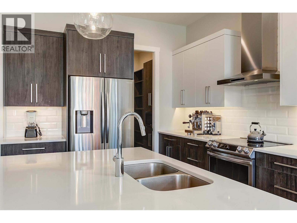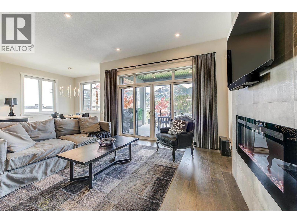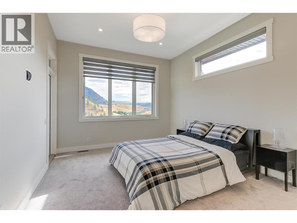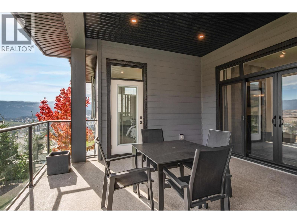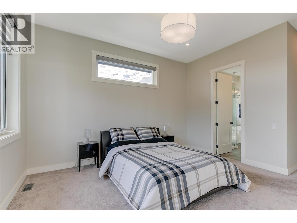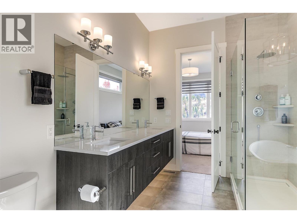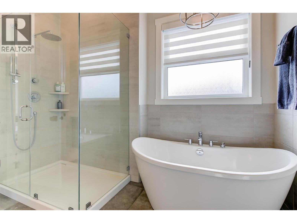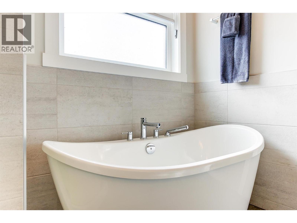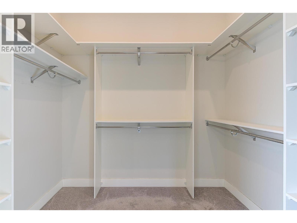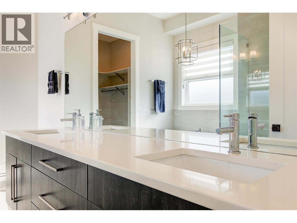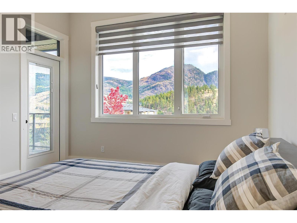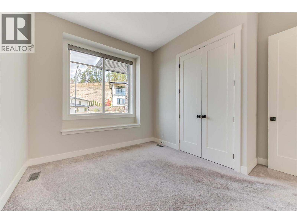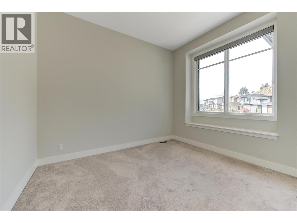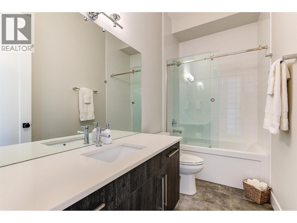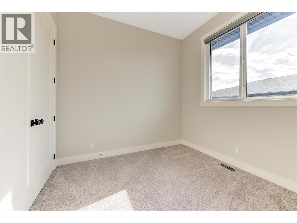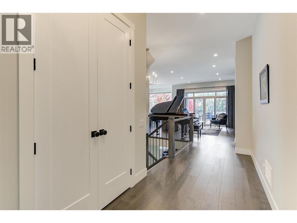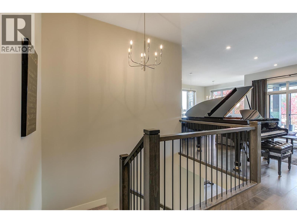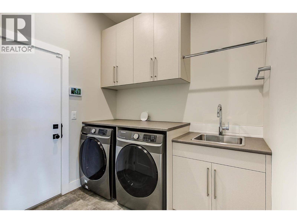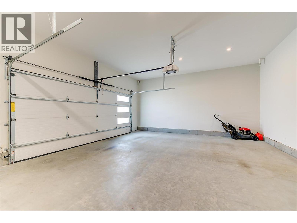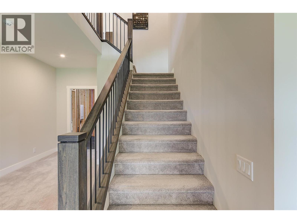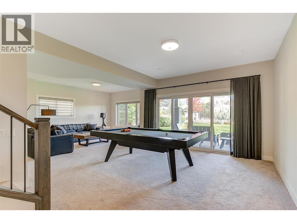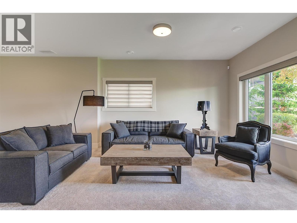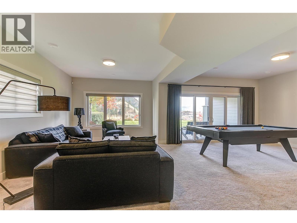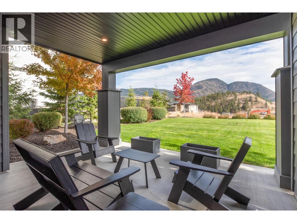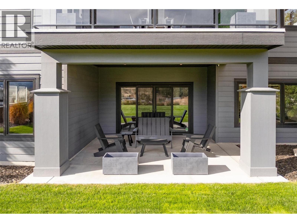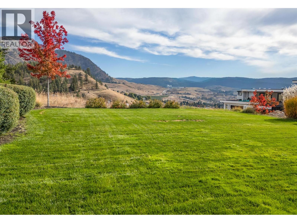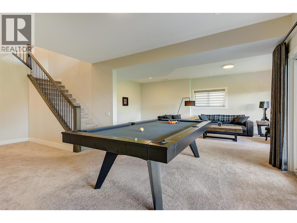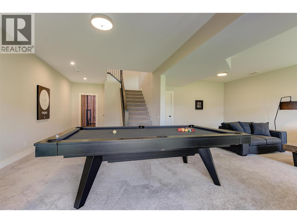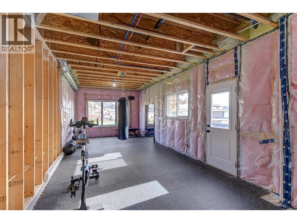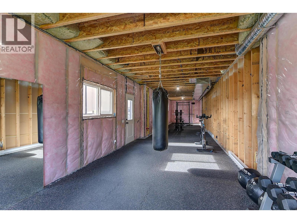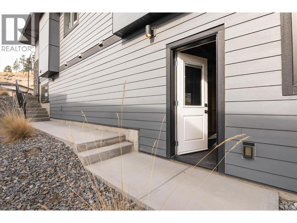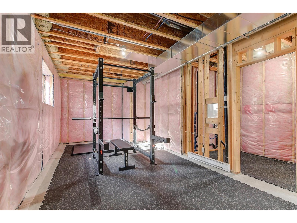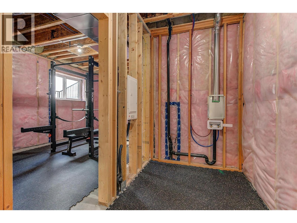1049 Loseth Drive Kelowna, British Columbia V1P 0A1
$1,199,900
1049 Loseth Drive – Contemporary Rancher Walkout in Black Mountain. Five years new and lightly lived in, this award-winning Carrington Homes rancher walkout offers the perfect blend of modern elegance, functionality, and flexibility. With over 3,292 sq.ft. of total potential living space, this home was designed for comfort and future versatility. Hunter Douglas Blinds throughout. The main level spans 1,740 sq.ft., featuring a bright open-concept layout with soaring 10-foot ceilings, a custom kitchen with full stainless-steel appliance package, quartz surfaces, and a walk-in pantry. Expansive windows fill the home with natural light, creating a sense of openness that feels even larger than its footprint. The primary suite is a true retreat, complete with a spacious ensuite and walk-in closet. Two additional bedrooms and a full bath on the main make this home ideal for both downsizers and growing families alike. Downstairs, the walkout basement includes a finished 812 sq.ft. rec room for the owners, and a fully roughed-in 1-bedroom legal suite, offering excellent potential for rental income or extended family living (644 sq ft). Set on a large, flat, pool-sized lot, this property invites endless outdoor possibilities. Measurements taken from Builder. Minutes to the local elementary school and a short 7-minute drive to the grocery store, strip malls, and restaurants from around the world. Did I mention the value view from the Upper and Lower Decks? Amazing! Easy to view anytime! (id:58444)
Property Details
| MLS® Number | 10365628 |
| Property Type | Single Family |
| Neigbourhood | Black Mountain |
| Amenities Near By | Golf Nearby, Park, Recreation, Schools, Shopping |
| Features | Irregular Lot Size, Central Island, One Balcony |
| Parking Space Total | 2 |
| View Type | Mountain View, Valley View |
Building
| Bathroom Total | 2 |
| Bedrooms Total | 3 |
| Appliances | Refrigerator, Dishwasher, Dryer, Range - Gas, Microwave, Washer |
| Architectural Style | Ranch |
| Basement Type | Full |
| Constructed Date | 2020 |
| Construction Style Attachment | Detached |
| Cooling Type | Central Air Conditioning |
| Exterior Finish | Other |
| Fire Protection | Smoke Detector Only |
| Fireplace Present | Yes |
| Fireplace Total | 1 |
| Fireplace Type | Insert |
| Flooring Type | Carpeted, Laminate, Tile |
| Heating Type | See Remarks |
| Roof Material | Asphalt Shingle |
| Roof Style | Unknown |
| Stories Total | 2 |
| Size Interior | 2,552 Ft2 |
| Type | House |
| Utility Water | Irrigation District |
Parking
| Additional Parking | |
| Attached Garage | 2 |
Land
| Acreage | No |
| Land Amenities | Golf Nearby, Park, Recreation, Schools, Shopping |
| Landscape Features | Underground Sprinkler |
| Sewer | Municipal Sewage System |
| Size Frontage | 52 Ft |
| Size Irregular | 0.22 |
| Size Total | 0.22 Ac|under 1 Acre |
| Size Total Text | 0.22 Ac|under 1 Acre |
| Zoning Type | Unknown |
Rooms
| Level | Type | Length | Width | Dimensions |
|---|---|---|---|---|
| Basement | Utility Room | 13'6'' x 7'2'' | ||
| Basement | Other | 12'0'' x 49'7'' | ||
| Basement | Other | 5'7'' x 9'0'' | ||
| Basement | Other | 16'5'' x 13'10'' | ||
| Basement | Recreation Room | 26'6'' x 31'6'' | ||
| Main Level | Other | 15'11'' x 14'10'' | ||
| Main Level | Bedroom | 12'3'' x 11'6'' | ||
| Main Level | 4pc Bathroom | 10'3'' x 5'0'' | ||
| Main Level | Bedroom | 12'3'' x 10'1'' | ||
| Main Level | Other | 8'4'' x 6'5'' | ||
| Main Level | 5pc Ensuite Bath | 9'5'' x 10'9'' | ||
| Main Level | Primary Bedroom | 12'0'' x 20'7'' | ||
| Main Level | Pantry | 7'6'' x 4'6'' | ||
| Main Level | Laundry Room | 9'0'' x 8'1'' | ||
| Main Level | Kitchen | 14'2'' x 12'11'' | ||
| Main Level | Dining Room | 11'7'' x 10'5'' | ||
| Main Level | Great Room | 15'1'' x 16'9'' |
https://www.realtor.ca/real-estate/28979477/1049-loseth-drive-kelowna-black-mountain
Contact Us
Contact us for more information

Scott Jennings
Personal Real Estate Corporation
100 - 1553 Harvey Avenue
Kelowna, British Columbia V1Y 6G1
(250) 717-5000
(250) 861-8462

