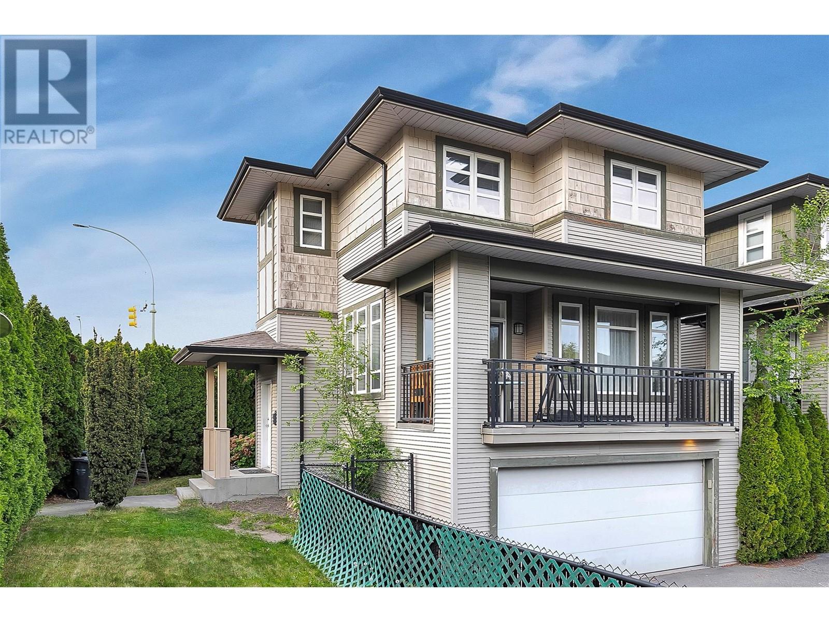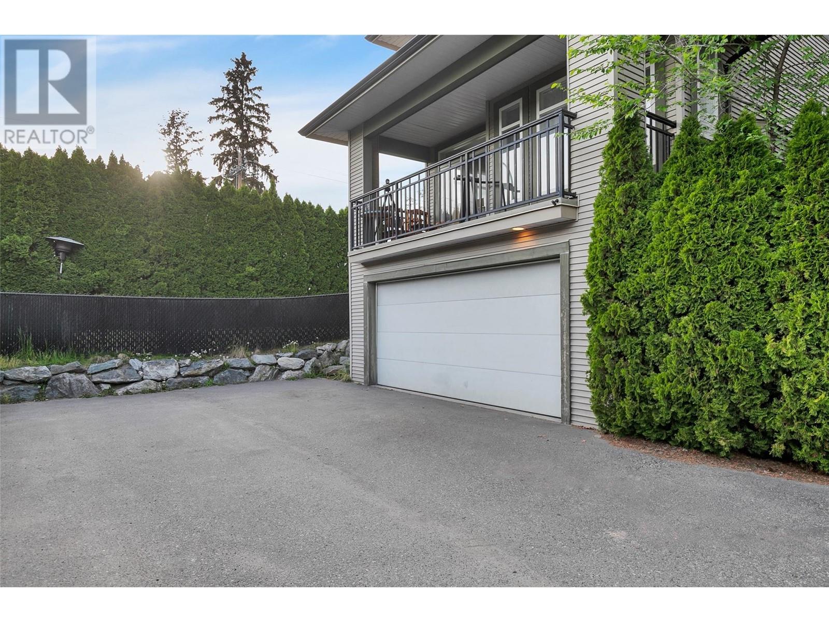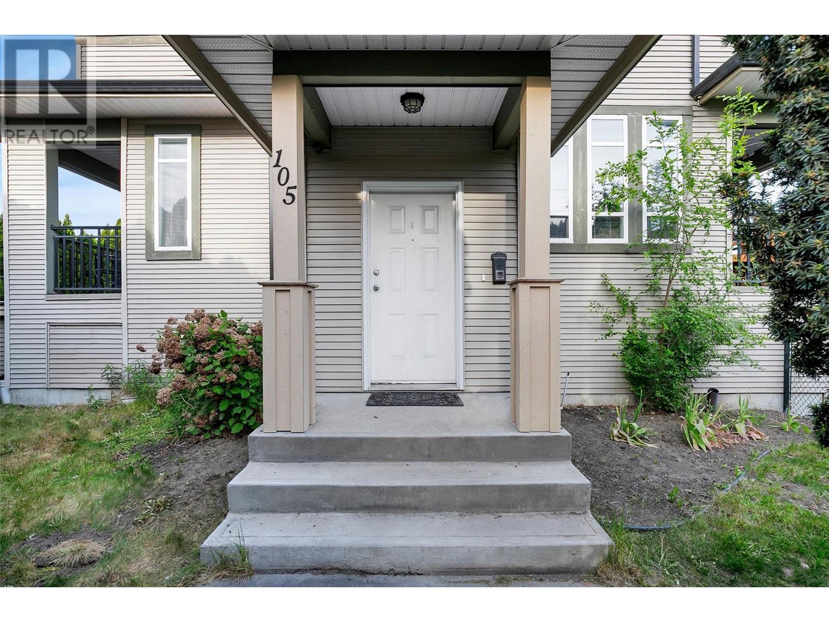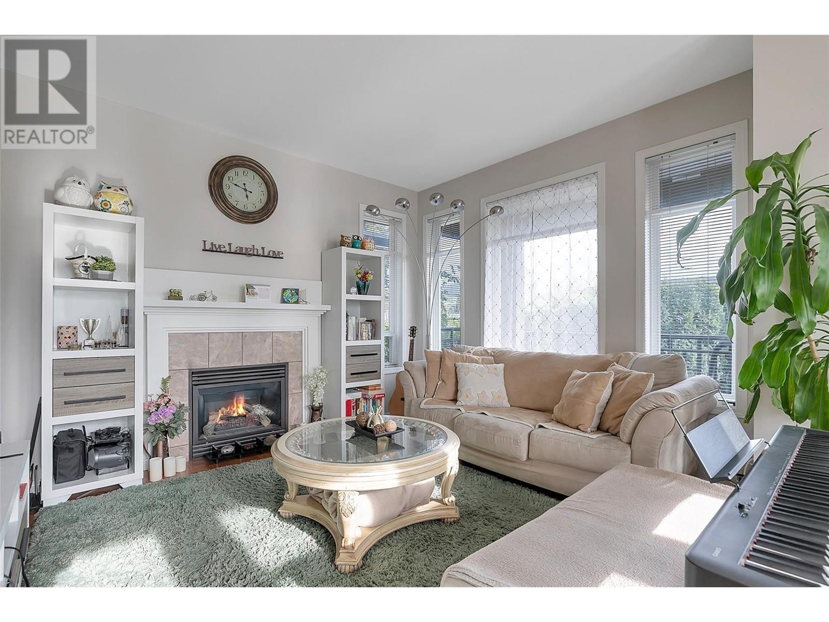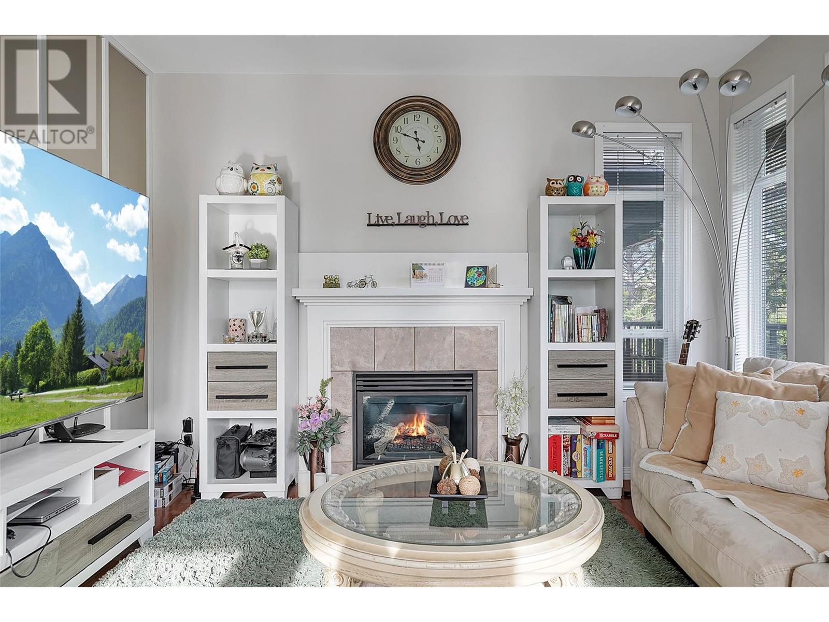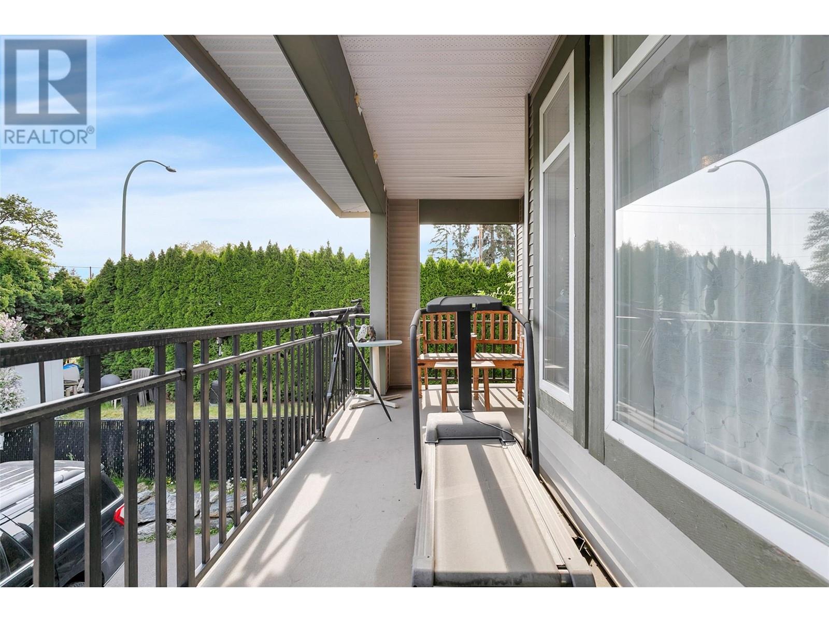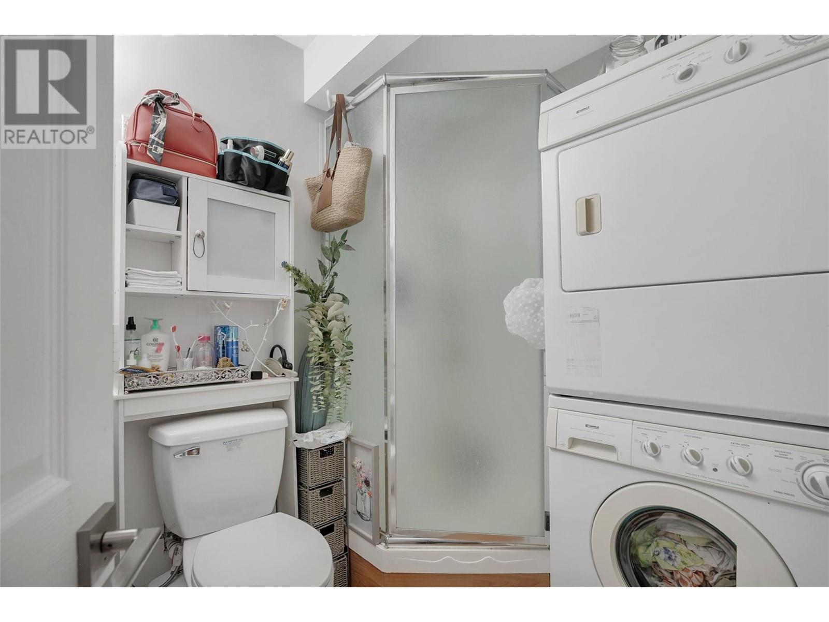105 Mccurdy Road E Kelowna, British Columbia V1X 2P7
$750,000Maintenance, Insurance, Ground Maintenance, Other, See Remarks, Sewer
$133 Monthly
Maintenance, Insurance, Ground Maintenance, Other, See Remarks, Sewer
$133 MonthlyCharming 4-Bedroom Home with In-Law Suite – Prime Central Location Welcome to your perfect family oasis! This well cared for 4-bedroom, 4-bathroom single-family home offers the ideal blend of comfort, space, and versatility. Located only minutes from schools, scenic parks and vibrant shopping centers. Step inside to find a spacious and light-filled living area, half bathroom, open kitchen with stainless steel appliances, perfect for entertaining, or for a congregating family. The upper level has a generous primary bedroom with an ensuite bath, plus two more bedrooms and a second full bath. Laundry on this floor too. Downstairs, discover a private in-law suite, full bath, washer/dryer, living space and kitchenette—great for extended family, guests, or rental income potential. Enjoy the outdoors with a small private yard for pets, plus the convenience of a spacious two vehicle garage. (id:58444)
Property Details
| MLS® Number | 10348242 |
| Property Type | Single Family |
| Neigbourhood | Rutland North |
| Community Name | Rutland North |
| Community Features | Pets Allowed, Pets Allowed With Restrictions |
| Parking Space Total | 2 |
Building
| Bathroom Total | 4 |
| Bedrooms Total | 4 |
| Appliances | Refrigerator, Dishwasher, Dryer, Range - Electric, Washer |
| Architectural Style | Other, Split Level Entry |
| Basement Type | Partial |
| Constructed Date | 2002 |
| Construction Style Attachment | Detached |
| Construction Style Split Level | Other |
| Cooling Type | Central Air Conditioning |
| Exterior Finish | Cedar Siding, Vinyl Siding |
| Fireplace Fuel | Gas |
| Fireplace Present | Yes |
| Fireplace Type | Unknown |
| Flooring Type | Ceramic Tile, Hardwood, Linoleum |
| Half Bath Total | 1 |
| Heating Type | Forced Air, See Remarks |
| Roof Material | Asphalt Shingle |
| Roof Style | Unknown |
| Stories Total | 2 |
| Size Interior | 1,588 Ft2 |
| Type | House |
| Utility Water | Municipal Water |
Parking
| Attached Garage | 2 |
Land
| Acreage | No |
| Fence Type | Fence |
| Landscape Features | Underground Sprinkler |
| Sewer | Municipal Sewage System |
| Size Frontage | 40 Ft |
| Size Irregular | 0.09 |
| Size Total | 0.09 Ac|under 1 Acre |
| Size Total Text | 0.09 Ac|under 1 Acre |
| Zoning Type | Unknown |
Rooms
| Level | Type | Length | Width | Dimensions |
|---|---|---|---|---|
| Second Level | 4pc Bathroom | 5'0'' x 7'0'' | ||
| Second Level | 4pc Ensuite Bath | 8'0'' x 5'0'' | ||
| Second Level | Bedroom | 11'0'' x 9'0'' | ||
| Second Level | Bedroom | 12'0'' x 9'0'' | ||
| Second Level | Primary Bedroom | 13'0'' x 13'0'' | ||
| Basement | Full Bathroom | Measurements not available | ||
| Basement | Bedroom | 17'0'' x 11'0'' | ||
| Main Level | Dining Room | 11'0'' x 9'0'' | ||
| Main Level | Dining Nook | 11'0'' x 7'0'' | ||
| Main Level | 2pc Bathroom | 5'0'' x 5'0'' | ||
| Main Level | Kitchen | 13'0'' x 11'0'' | ||
| Main Level | Living Room | 12'0'' x 12'0'' |
Utilities
| Cable | Available |
| Electricity | Available |
| Natural Gas | Available |
| Telephone | Available |
| Water | Available |
https://www.realtor.ca/real-estate/28324471/105-mccurdy-road-e-kelowna-rutland-north
Contact Us
Contact us for more information
Marc Worley
1631 Dickson Ave, Suite 1100
Kelowna, British Columbia V1Y 0B5
(833) 817-6506
www.exprealty.ca/

