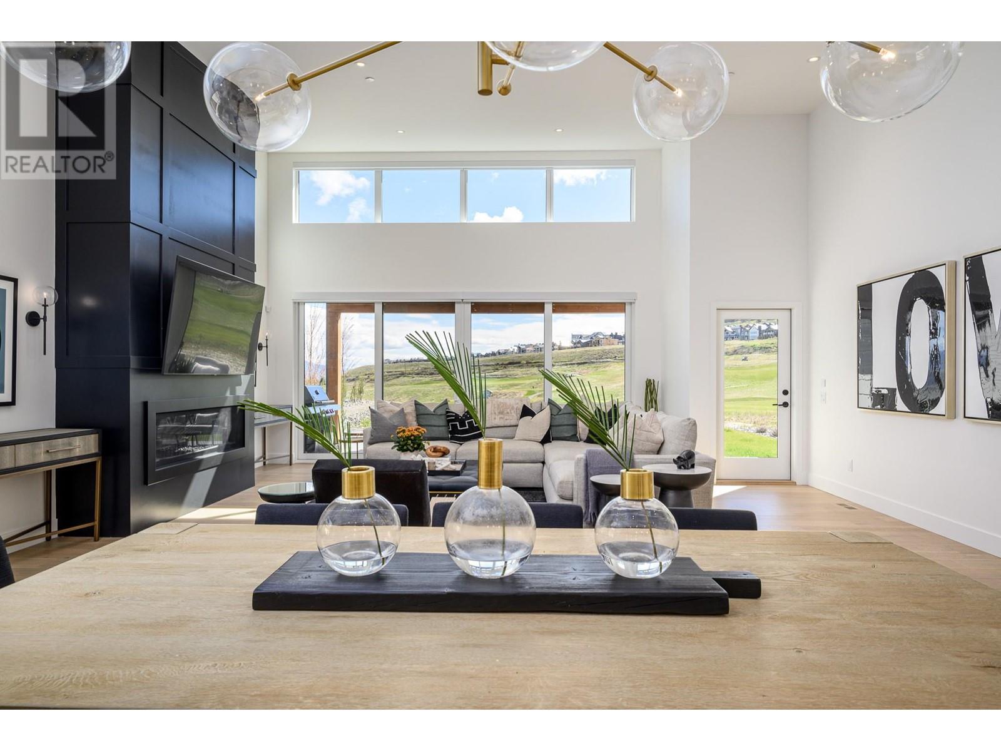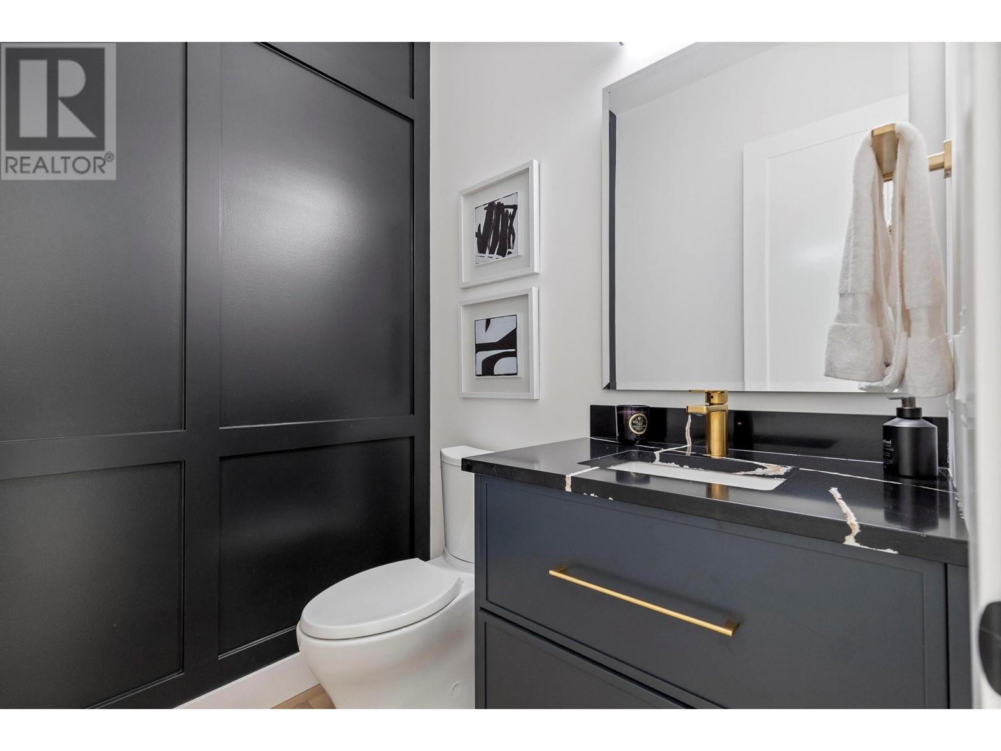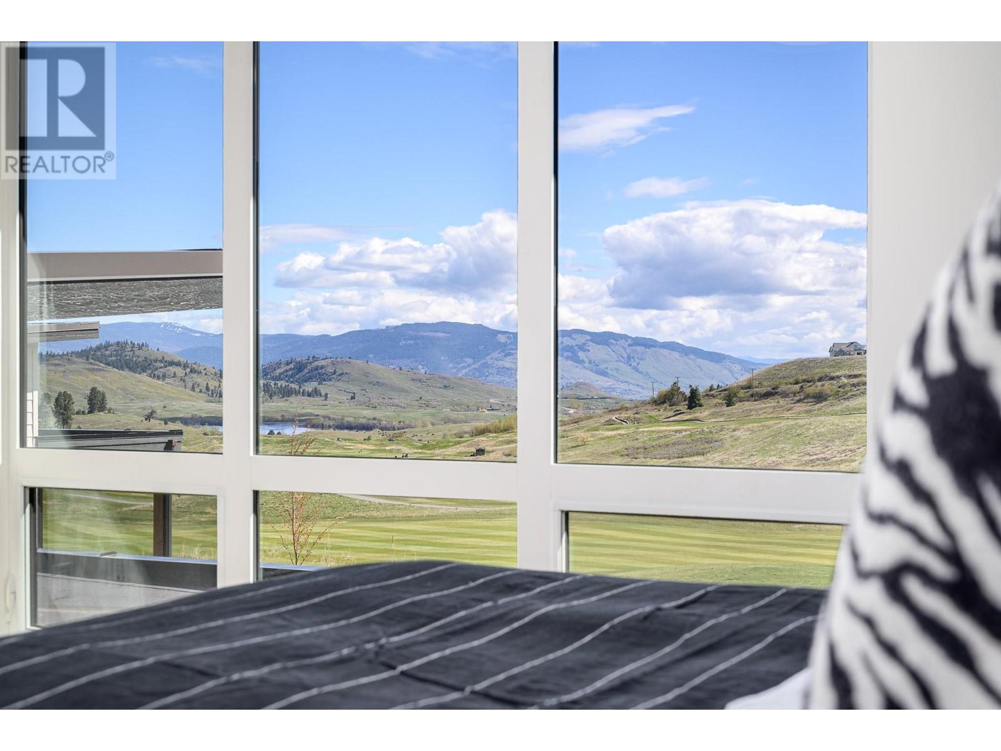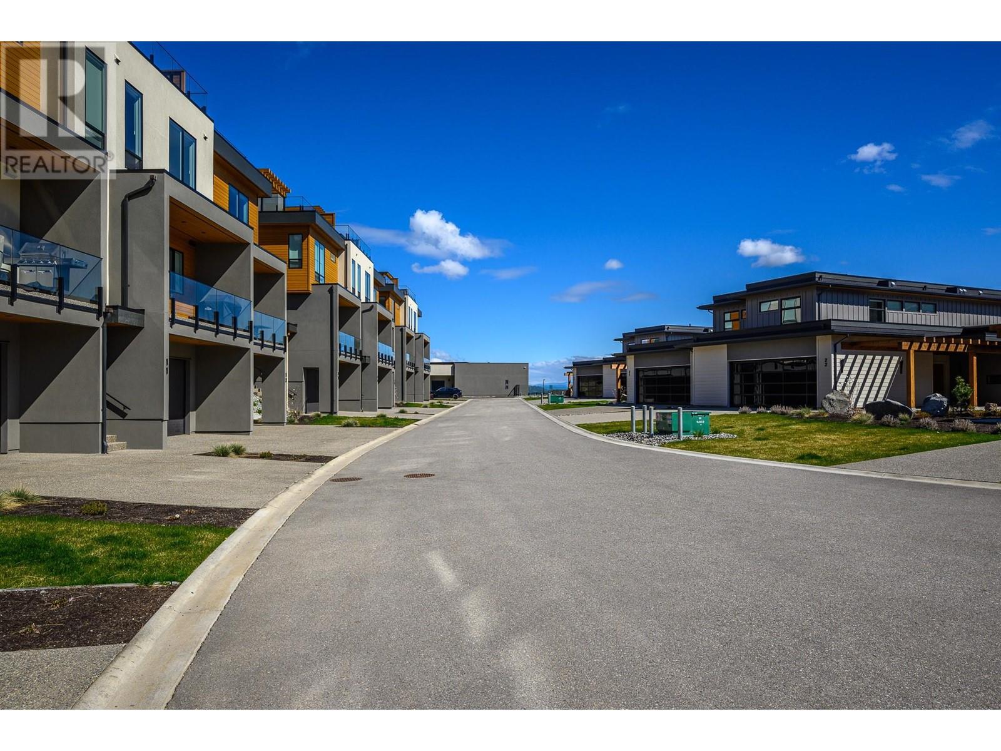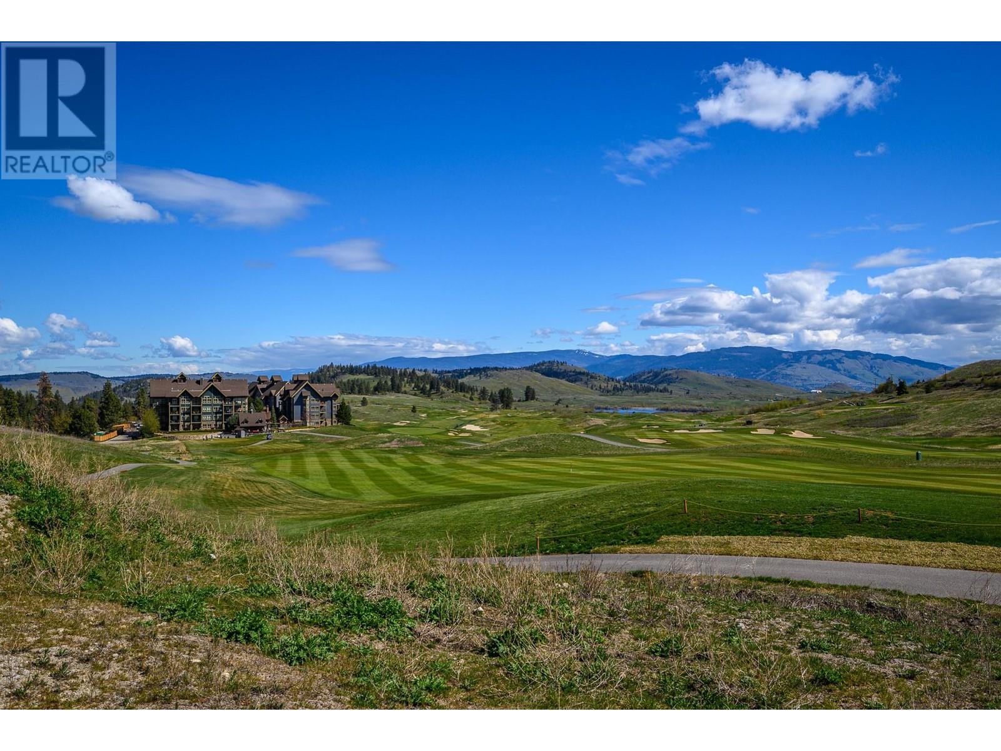105 Predator Ridge Drive Unit# 21 Vernon, British Columbia V1H 0A5
$1,850,000Maintenance, Reserve Fund Contributions, Insurance, Ground Maintenance, Property Management, Recreation Facilities, Sewer, Waste Removal, Water
$604.42 Monthly
Maintenance, Reserve Fund Contributions, Insurance, Ground Maintenance, Property Management, Recreation Facilities, Sewer, Waste Removal, Water
$604.42 Monthly**NO SPEC/VACANCY TAX or GST** Experience luxury at Fieldglass townhomes at Predator Ridge. This property combines investment potential with its option to join Predator Ridge’s short term rental program - one of the few short term rental options in all the Okanagan Valley. Nestled on the 1st fairway and green of the Ridge Course, this home boasts stunning golf course views. Designed with elegance and functionality. The open-concept great room connects the living, dining, and kitchen areas, opening to a covered patio with firepit and grill—ideal for your enjoyment and entertaining. The gourmet kitchen features custom cabinetry and a striking waterfall island. Floor-to-ceiling windows and soaring ceilings flood the space with natural light, highlighting the panoramic golf course views. The main-floor primary suite serves as a private retreat with a spa-like 5-piece ensuite and walk-in closet. Upstairs, two spacious bedrooms, each with its own bathroom, and a versatile family room provide comfort and privacy. Premium upgrades include hardwood floors, heated tile bathrooms, custom lighting, and remote blinds. The attached 2 car garage is equipped with an EV charging outlet and roughed-in central vac. This property also offers transferable Predator Ridge golf memberships, making it a golfer’s dream. Don’t miss this opportunity to enjoy championship golf, world-class amenities, and a serene lifestyle. Schedule your private viewing. (id:58444)
Property Details
| MLS® Number | 10330993 |
| Property Type | Single Family |
| Neigbourhood | Predator Ridge |
| Community Name | Fieldglass |
| Parking Space Total | 4 |
Building
| Bathroom Total | 4 |
| Bedrooms Total | 3 |
| Appliances | Refrigerator, Dishwasher, Oven - Gas, Microwave, Washer & Dryer |
| Constructed Date | 2022 |
| Construction Style Attachment | Attached |
| Cooling Type | Central Air Conditioning |
| Fire Protection | Security System |
| Fireplace Fuel | Gas |
| Fireplace Present | Yes |
| Fireplace Type | Unknown |
| Flooring Type | Hardwood, Tile |
| Half Bath Total | 1 |
| Heating Type | Forced Air, See Remarks |
| Stories Total | 2 |
| Size Interior | 2,573 Ft2 |
| Type | Row / Townhouse |
| Utility Water | Municipal Water |
Parking
| Attached Garage | 2 |
Land
| Acreage | No |
| Sewer | Municipal Sewage System |
| Size Total Text | Under 1 Acre |
| Zoning Type | Unknown |
Rooms
| Level | Type | Length | Width | Dimensions |
|---|---|---|---|---|
| Second Level | Family Room | 14'5'' x 7'10'' | ||
| Second Level | Bedroom | 14'5'' x 12'11'' | ||
| Second Level | Bedroom | 14'5'' x 11'8'' | ||
| Second Level | 3pc Bathroom | 10'10'' x 4'11'' | ||
| Main Level | 3pc Ensuite Bath | 10'6'' x 4'11'' | ||
| Main Level | Other | 10'6'' x 5'4'' | ||
| Main Level | Primary Bedroom | 14'6'' x 15'2'' | ||
| Main Level | Living Room | 22'4'' x 18' | ||
| Main Level | Laundry Room | 7'9'' x 10'6'' | ||
| Main Level | Kitchen | 19'4'' x 12'10'' | ||
| Main Level | Other | 27'6'' x 21'10'' | ||
| Main Level | Foyer | 15'3'' x 10'9'' | ||
| Main Level | Dining Room | 19'4'' x 8'7'' | ||
| Main Level | 5pc Ensuite Bath | 14'6'' x 10'1'' | ||
| Main Level | 2pc Bathroom | 5'11'' x 5'8'' |
https://www.realtor.ca/real-estate/27763983/105-predator-ridge-drive-unit-21-vernon-predator-ridge
Contact Us
Contact us for more information
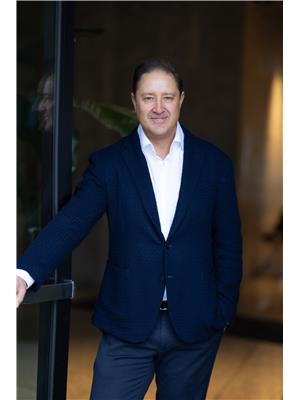
Michael Mychalyshyn
www.janehoffman.com/
www.facebook.com/mychalyshyn/
www.instagram.com/mychalyshyn/
www.janehoffman.com/agents/michael-mychalyshyn/
100-730 Vaughan Avenue
Kelowna, British Columbia V1Y 7E4
(250) 866-0088
(236) 766-1697


















