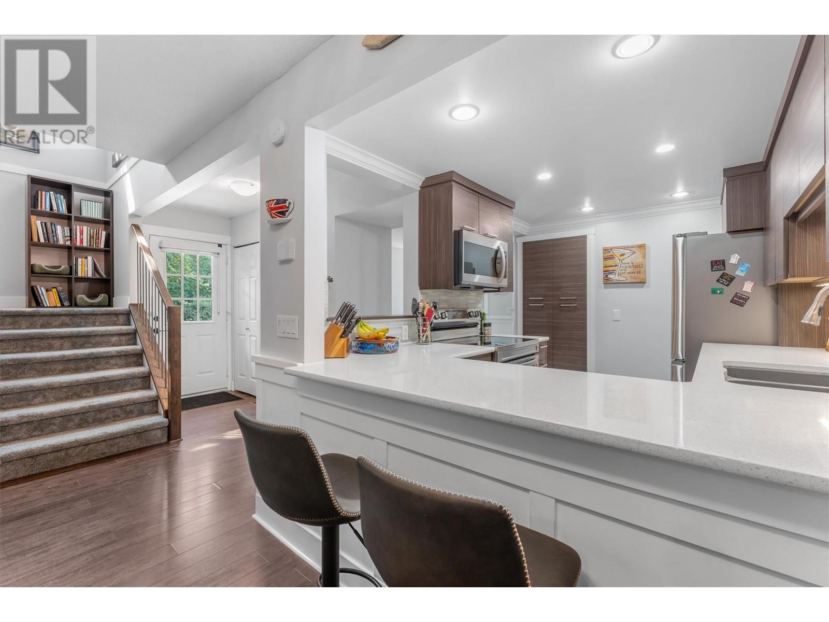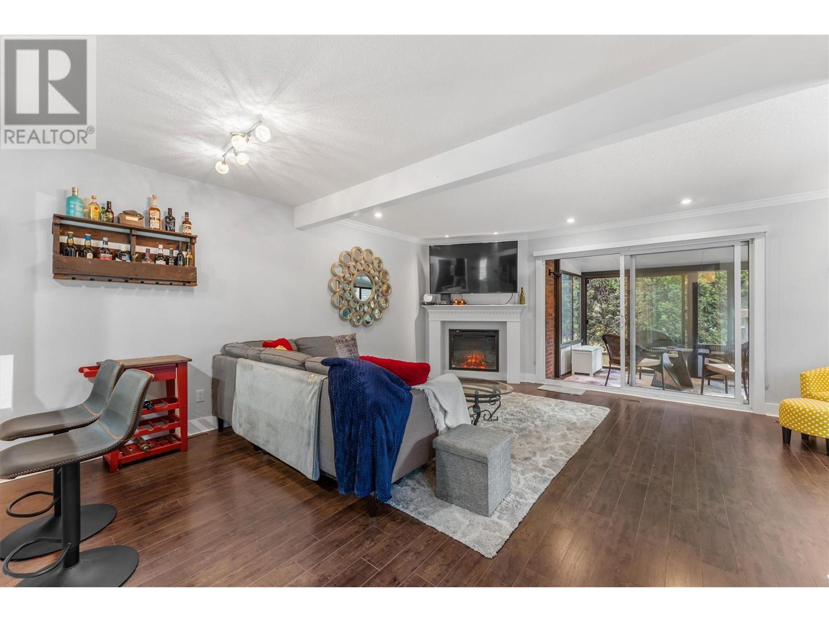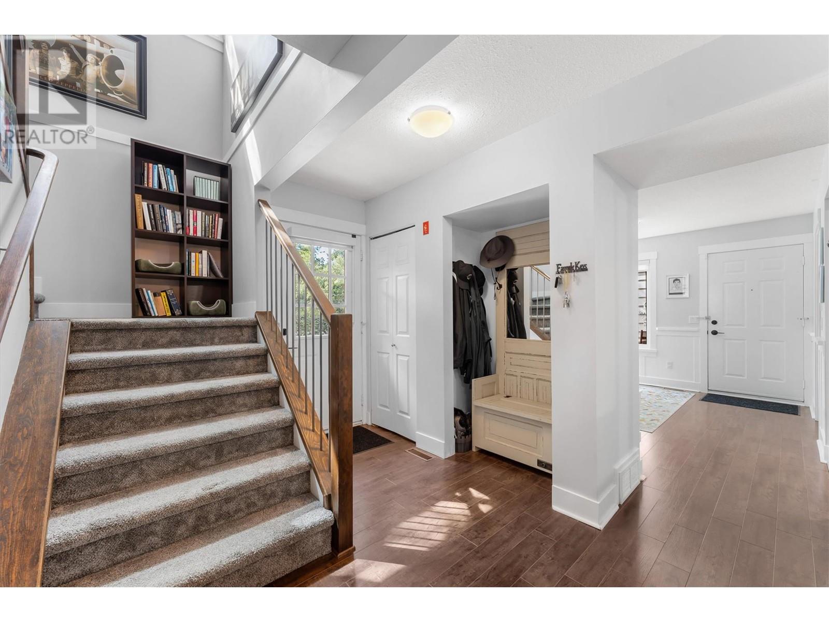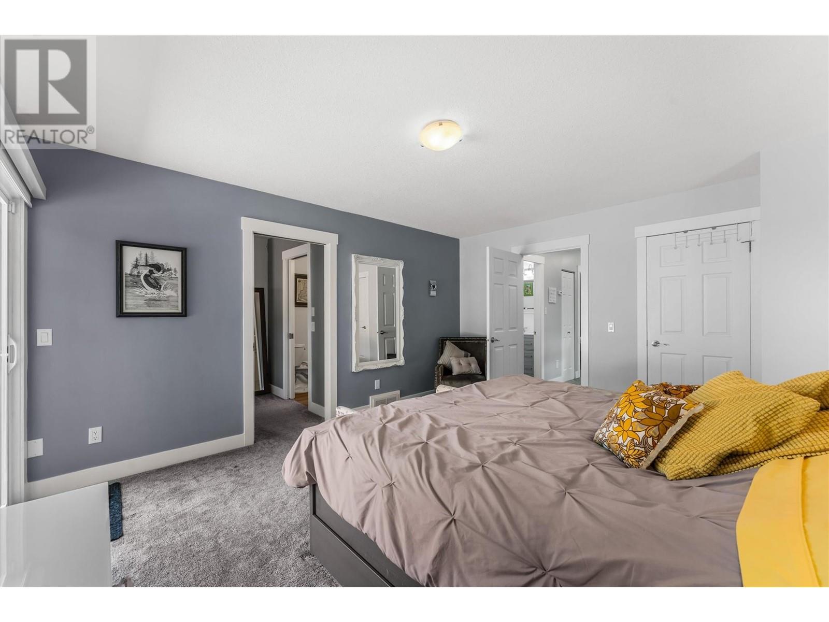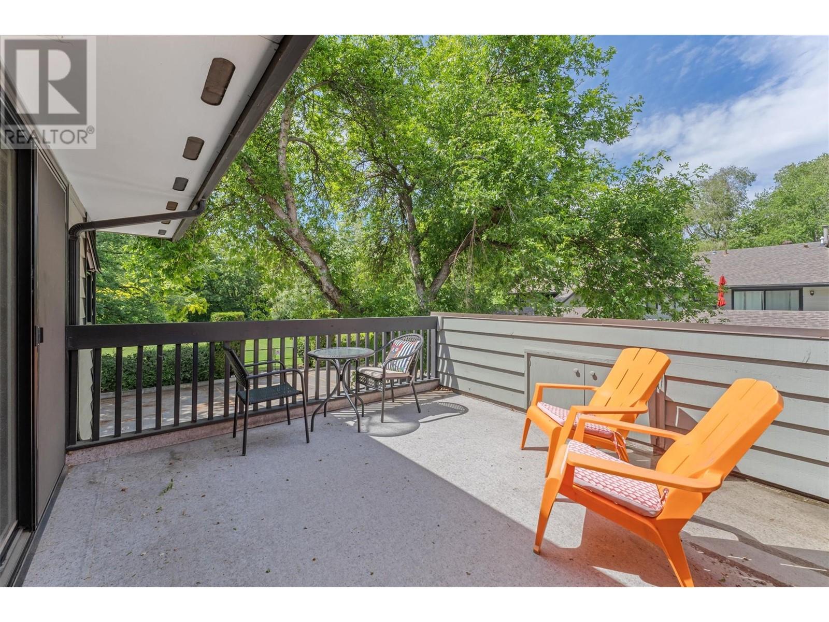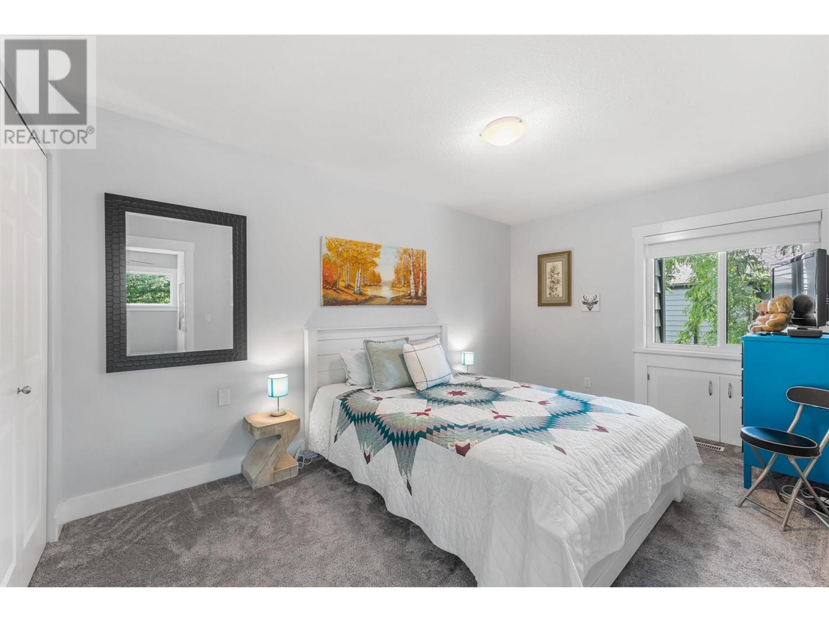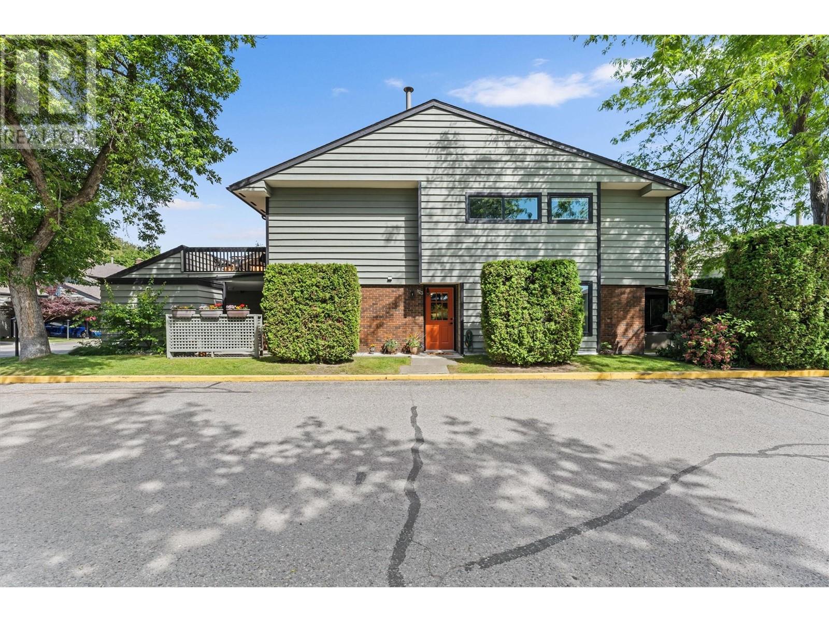1050 Springfield Road Unit# 123 Kelowna, British Columbia V1T 8J7
$669,900Maintenance,
$468 Monthly
Maintenance,
$468 MonthlyChic & Central Kelowna Townhouse – Move-In Ready! Nestled in the heart of Kelowna, this beautifully updated 3-bedroom, 3-bathroom townhouse offers the perfect blend of style, comfort, and convenience. With a spacious layout spanning 1,676 sq. ft., this two-level home is ideal for first-time buyers, young families or anyone seeking a central location. The kitchen is all updated, featuring modern stainless steel appliances (just 3 years old), sleek cabinetry, and stunning quartz countertops. Adjacent, the inviting family room boasts a decorative fireplace and mantle, creating a cozy space for relaxation or entertaining. Upstairs are all 3 bedrooms plus a full bath with the Primary including an ensuite & his and hers walk-in closets. Step outside to enjoy not one, but three private outdoor spaces: a sunroom, a rooftop deck off the primary bedroom, and a charming front patio. Whether you’re sipping your morning coffee or soaking up the Okanagan sunshine, there’s a spot for every mood. Practical updates include all-new windows (3 years old), a brand-new hot water tank, and plenty of storage options with one large and two smaller storage areas plus the entire 3 foot crawl space! This pet friendly property truly checks all the boxes for style, functionality, and location. Don’t miss the chance to call this Kelowna gem home in this sought after well established development. (id:58444)
Property Details
| MLS® Number | 10350349 |
| Property Type | Single Family |
| Neigbourhood | Kelowna South |
| Community Name | Millbridge |
| Community Features | Pets Allowed, Rentals Allowed |
| Features | Balcony |
| Parking Space Total | 2 |
| Storage Type | Storage, Locker |
Building
| Bathroom Total | 3 |
| Bedrooms Total | 3 |
| Basement Type | Crawl Space |
| Constructed Date | 1980 |
| Construction Style Attachment | Attached |
| Cooling Type | Central Air Conditioning |
| Exterior Finish | Cedar Siding |
| Fire Protection | Security Guard, Security System |
| Fireplace Fuel | Electric |
| Fireplace Present | Yes |
| Fireplace Type | Unknown |
| Flooring Type | Carpeted, Laminate, Linoleum, Tile |
| Half Bath Total | 1 |
| Heating Type | See Remarks |
| Roof Material | Asphalt Shingle |
| Roof Style | Unknown |
| Stories Total | 2 |
| Size Interior | 1,676 Ft2 |
| Type | Row / Townhouse |
| Utility Water | Municipal Water |
Parking
| Carport | |
| Stall |
Land
| Acreage | No |
| Sewer | Municipal Sewage System |
| Size Total Text | Under 1 Acre |
| Zoning Type | Unknown |
Rooms
| Level | Type | Length | Width | Dimensions |
|---|---|---|---|---|
| Second Level | 4pc Bathroom | 9'6'' x 5'0'' | ||
| Second Level | Bedroom | 11'10'' x 10'6'' | ||
| Second Level | Bedroom | 9'5'' x 14'6'' | ||
| Second Level | Other | 6'7'' x 7'9'' | ||
| Second Level | 4pc Ensuite Bath | 6'7'' x 6'11'' | ||
| Second Level | Primary Bedroom | 12'9'' x 15'1'' | ||
| Main Level | Dining Room | 13'11'' x 7'10'' | ||
| Main Level | 2pc Bathroom | 8'2'' x 7'4'' | ||
| Main Level | Sunroom | 9'10'' x 7'9'' | ||
| Main Level | Living Room | 19'4'' x 10'6'' | ||
| Main Level | Kitchen | 8'1'' x 10'11'' | ||
| Main Level | Den | 10'10'' x 12'3'' |
https://www.realtor.ca/real-estate/28402059/1050-springfield-road-unit-123-kelowna-kelowna-south
Contact Us
Contact us for more information

Aaron Parker
Personal Real Estate Corporation
1781 Abbott Street
Kelowna, British Columbia V1Y 1B3
(250) 863-8662
www.cirrealty.ca/





