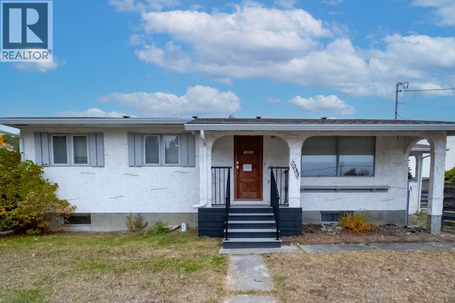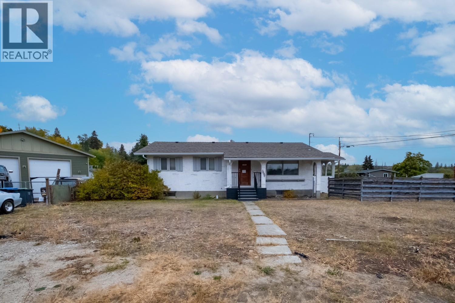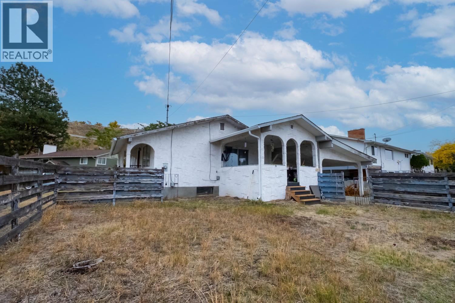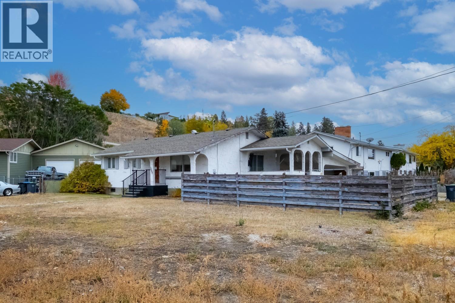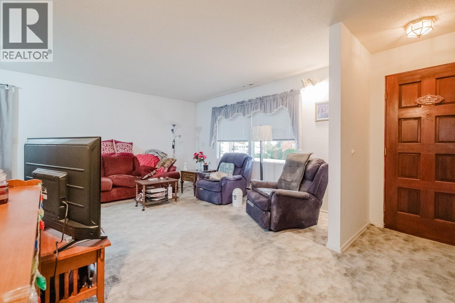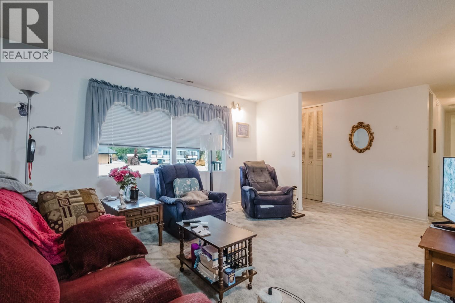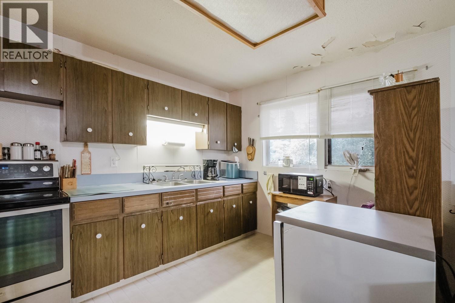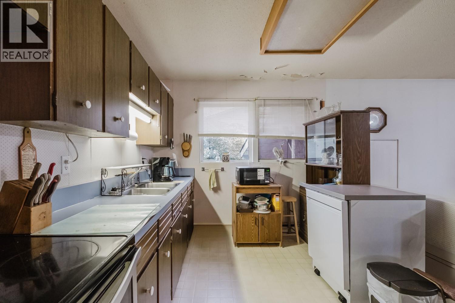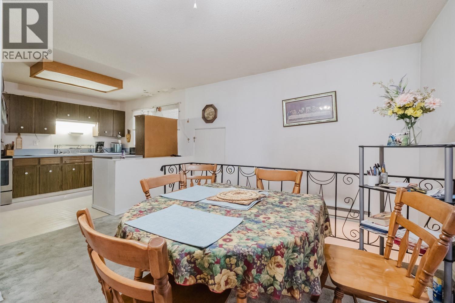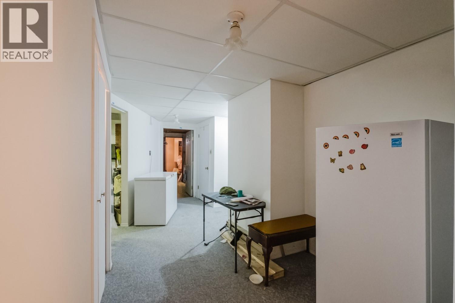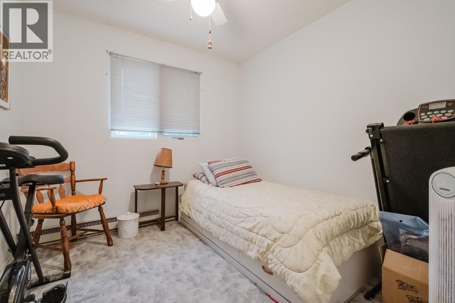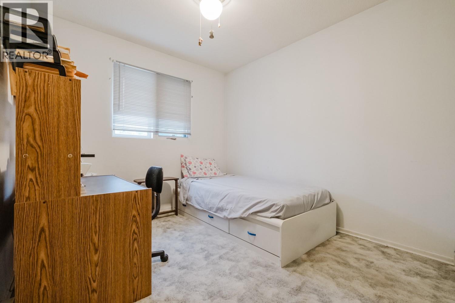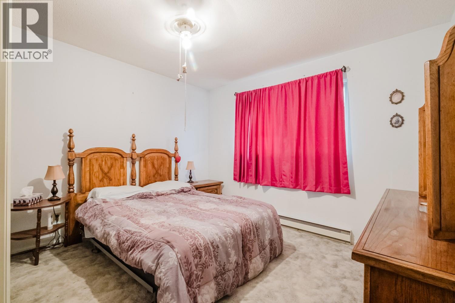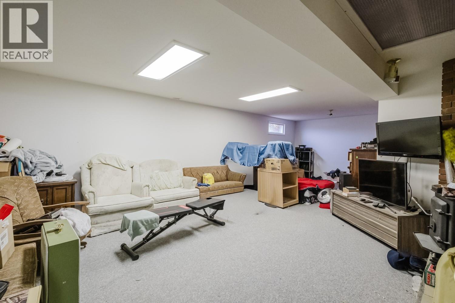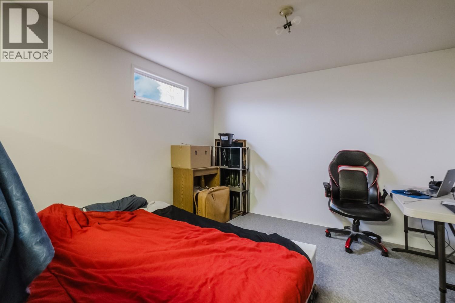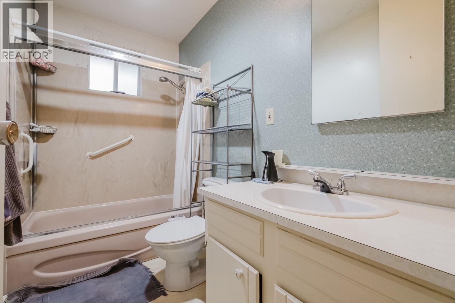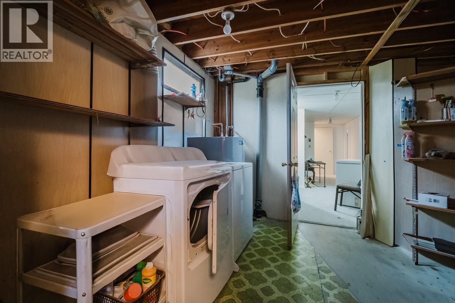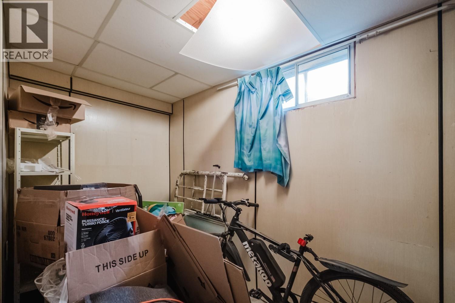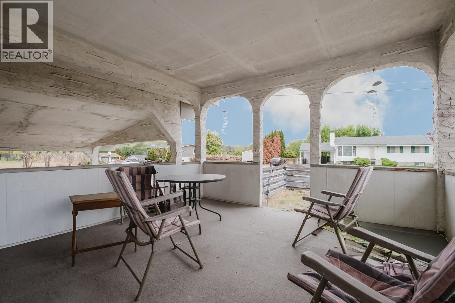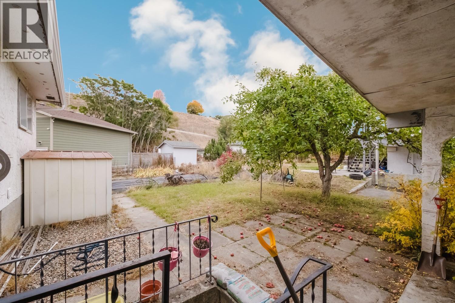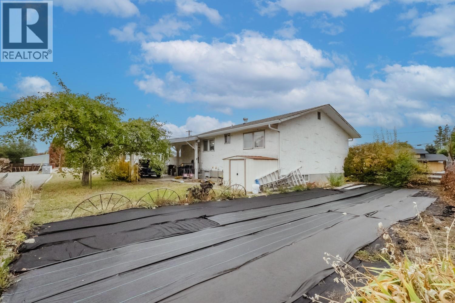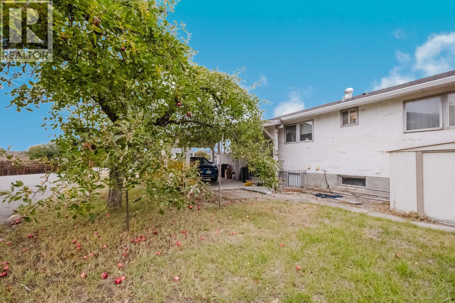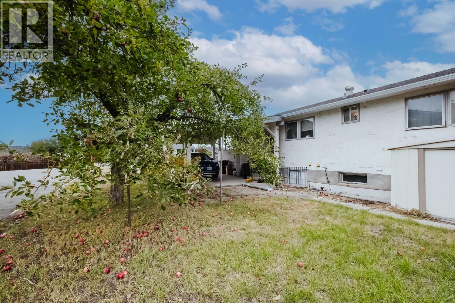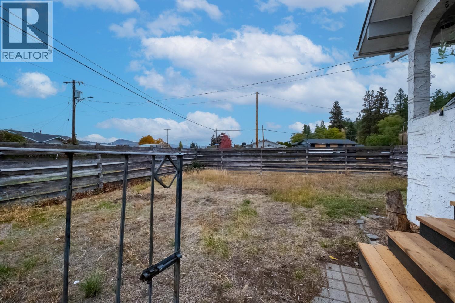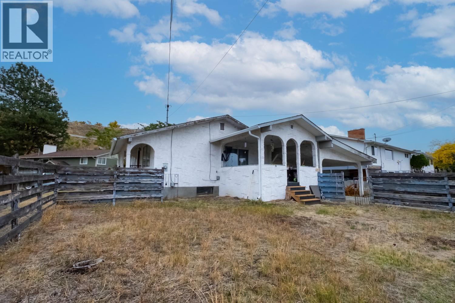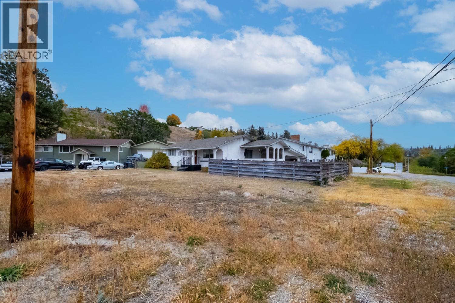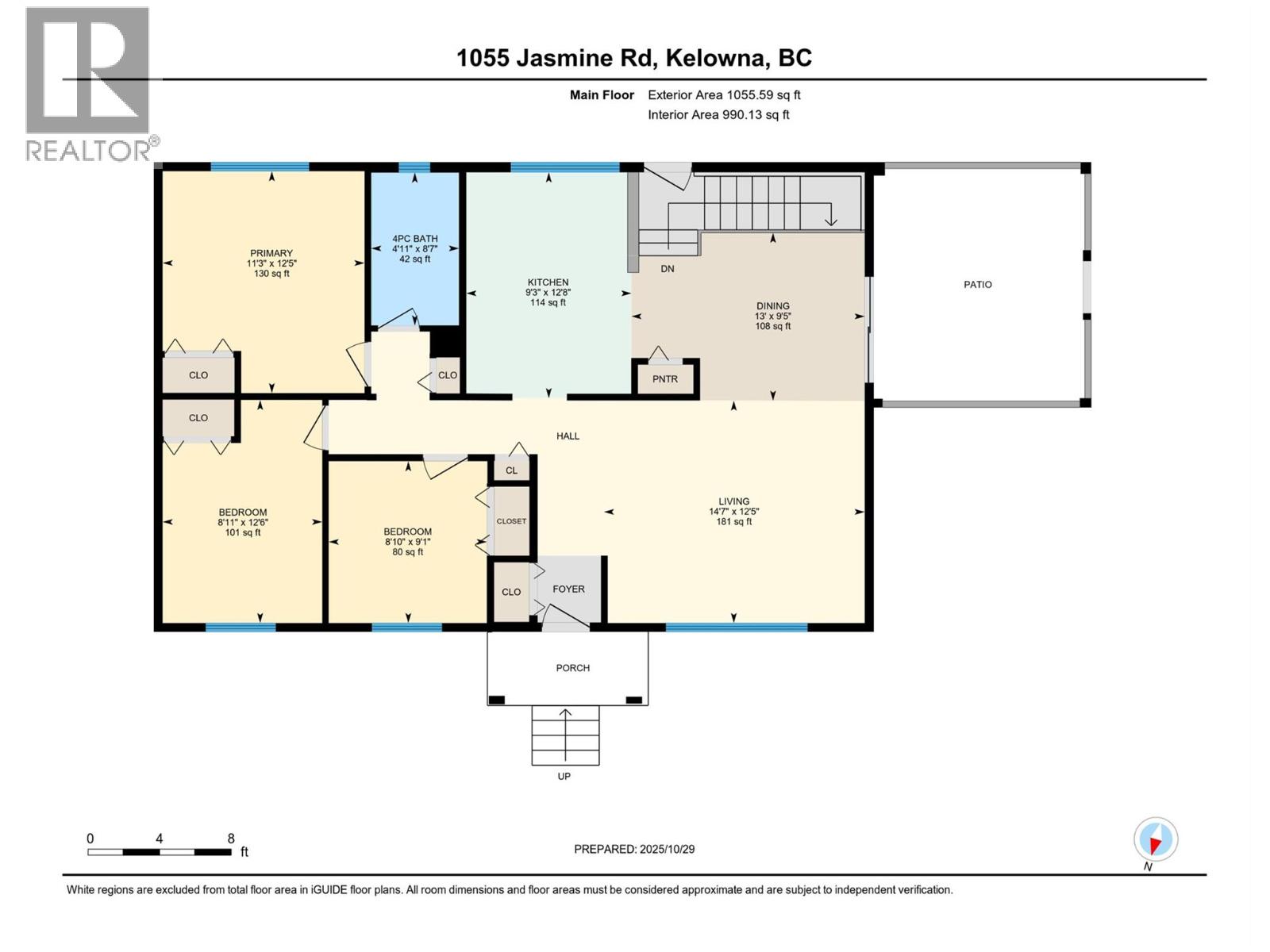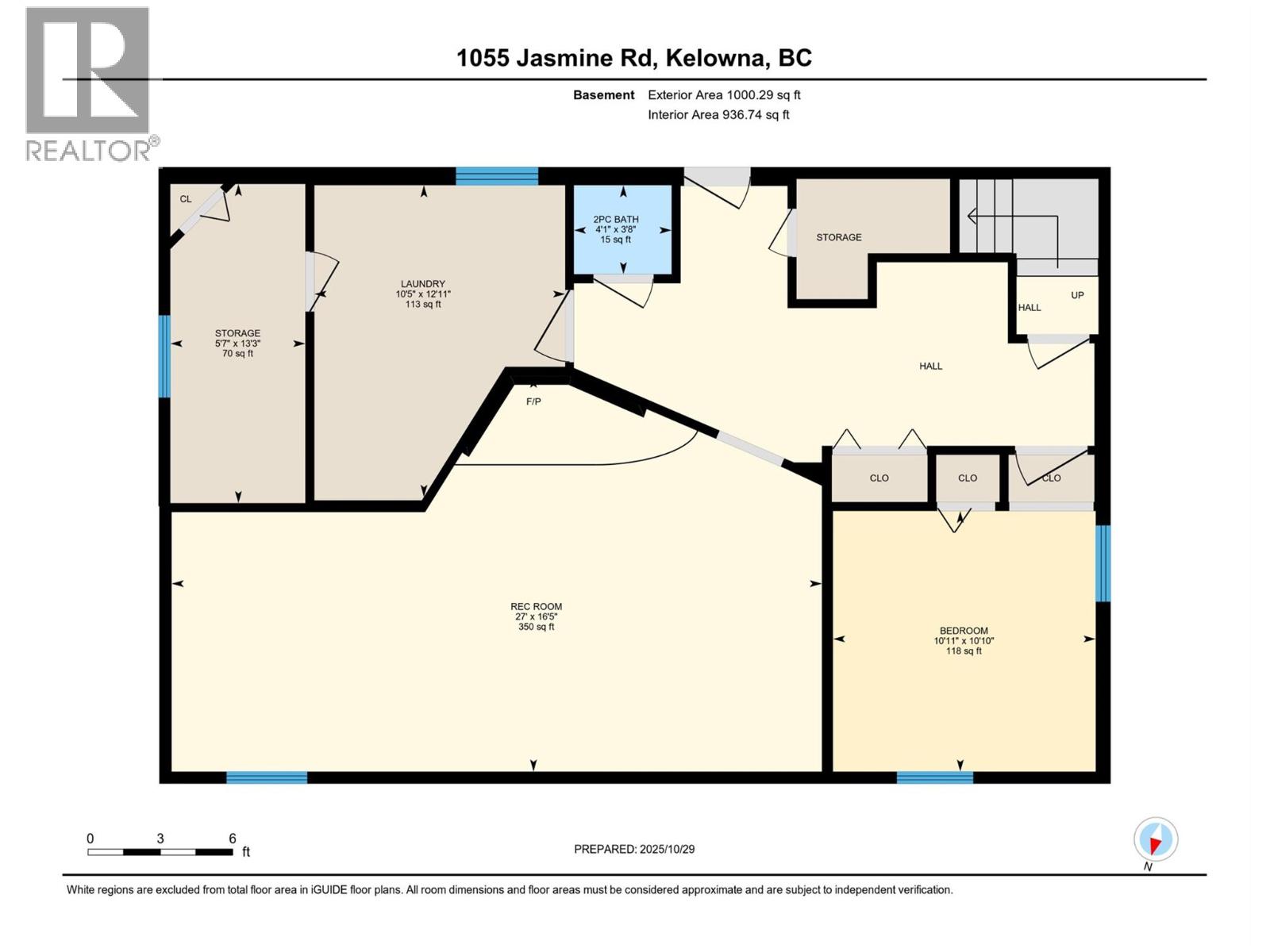1055 Jasmine Road Kelowna, British Columbia V1X 3P2
$649,900
Spacious Corner Lot with Excellent Potential - Situated on a large corner lot in a quiet city neighborhood, this property offers exceptional potential, ideal for investors, first-time buyers, or those looking for a rewarding fixer-upper project. Featuring 4 bedrooms and 2 bathrooms, this home provides 1,056 sq. ft. of comfortable living space, plus an additional 1,000 sq. ft. on the lower level with separate entrance, perfect for a family room, income suite, home theatre, or games area. The covered patio overlooks the side yard, offering a wonderful outdoor space to enjoy your morning coffee or relax with a cool beverage on warm Okanagan evenings. The generous yard provides ample space for a vegetable garden, outdoor entertaining, or summer BBQs with family and friends. Don’t miss this opportunity to bring your ideas and make this property your own! (id:58444)
Property Details
| MLS® Number | 10365586 |
| Property Type | Single Family |
| Neigbourhood | Springfield/Spall |
| Amenities Near By | Airport, Park, Recreation, Schools |
| Community Features | Pets Allowed |
| Features | Level Lot, Corner Site, Irregular Lot Size, One Balcony |
| Parking Space Total | 5 |
Building
| Bathroom Total | 2 |
| Bedrooms Total | 4 |
| Constructed Date | 1971 |
| Construction Style Attachment | Detached |
| Exterior Finish | Stucco |
| Half Bath Total | 1 |
| Heating Type | Baseboard Heaters |
| Roof Material | Asphalt Shingle |
| Roof Style | Unknown |
| Stories Total | 1 |
| Size Interior | 2,056 Ft2 |
| Type | House |
| Utility Water | See Remarks |
Parking
| Additional Parking | |
| Carport | |
| Offset | |
| Street |
Land
| Access Type | Easy Access |
| Acreage | No |
| Fence Type | Fence |
| Land Amenities | Airport, Park, Recreation, Schools |
| Landscape Features | Level |
| Sewer | Municipal Sewage System |
| Size Irregular | 0.21 |
| Size Total | 0.21 Ac|under 1 Acre |
| Size Total Text | 0.21 Ac|under 1 Acre |
| Zoning Type | Unknown |
Rooms
| Level | Type | Length | Width | Dimensions |
|---|---|---|---|---|
| Basement | Storage | 13'3'' x 5'7'' | ||
| Basement | Recreation Room | 16'5'' x 27' | ||
| Basement | Laundry Room | 12'11'' x 10'5'' | ||
| Basement | Bedroom | 10'10'' x 10'11'' | ||
| Basement | 2pc Bathroom | 3'8'' x 4'1'' | ||
| Main Level | Bedroom | 12'6'' x 8'11'' | ||
| Main Level | Bedroom | 9'1'' x 8'10'' | ||
| Main Level | Primary Bedroom | 12'5'' x 11'3'' | ||
| Main Level | 4pc Bathroom | 8'7'' x 4'11'' | ||
| Main Level | Kitchen | 12'8'' x 9'3'' | ||
| Main Level | Dining Room | 9'5'' x 13' | ||
| Main Level | Living Room | 12'5'' x 14'7'' |
https://www.realtor.ca/real-estate/29045309/1055-jasmine-road-kelowna-springfieldspall
Contact Us
Contact us for more information

Saverio Tumato
www.saveriotumato.com/
www.facebook.com/Saveriotumatorealestate?ref=hl
#14 - 1470 Harvey Avenue
Kelowna, British Columbia V1Y 9K8
(250) 860-7500
(250) 868-2488
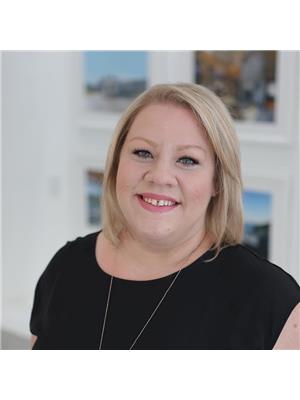
Amy Essington
www.amyessington.ca/
www.facebook.com/amyessingtonkelowna
#14 - 1470 Harvey Avenue
Kelowna, British Columbia V1Y 9K8
(250) 860-7500
(250) 868-2488

