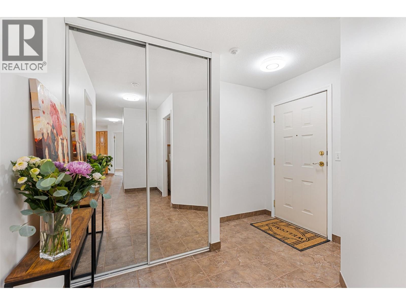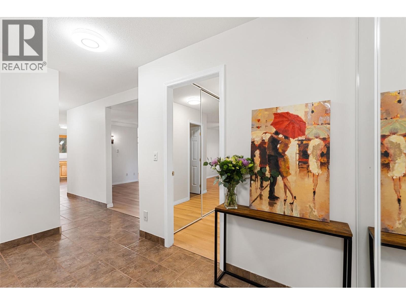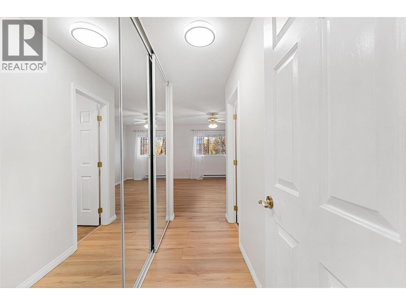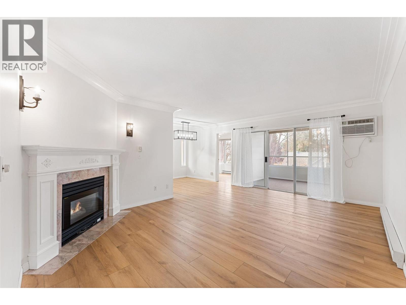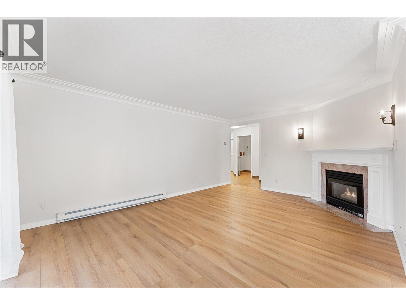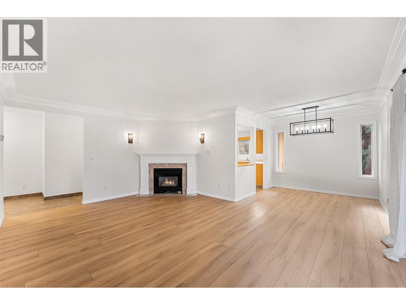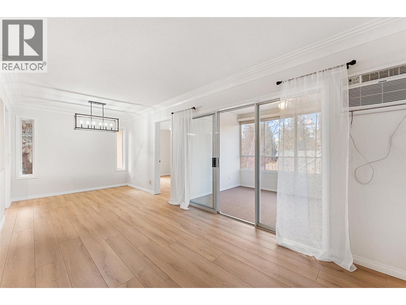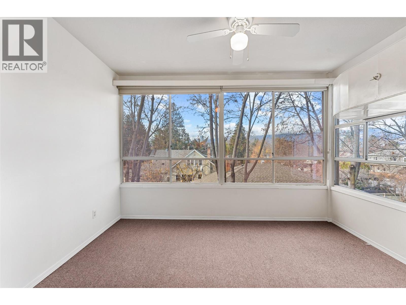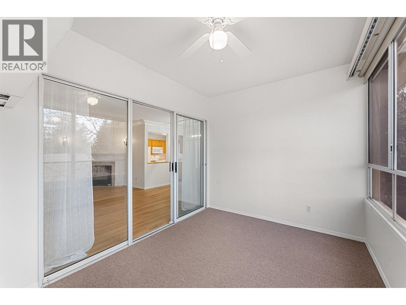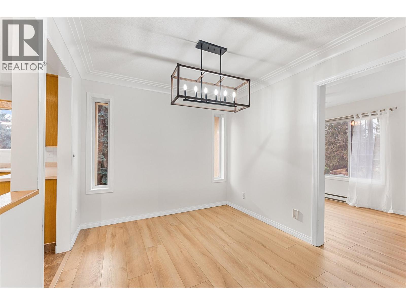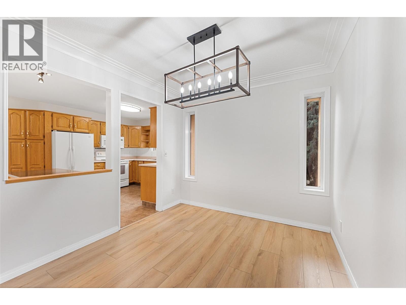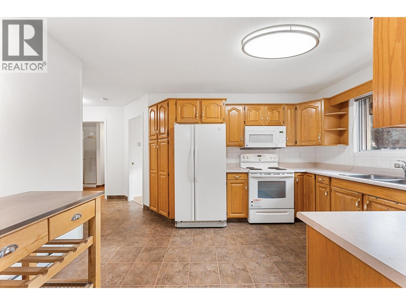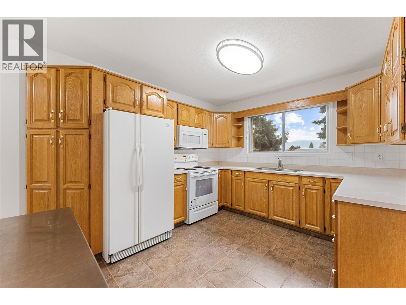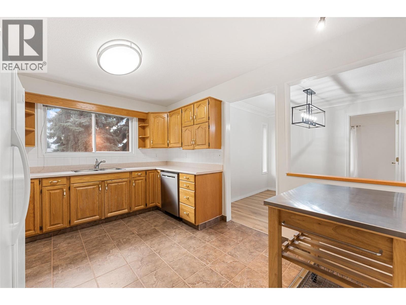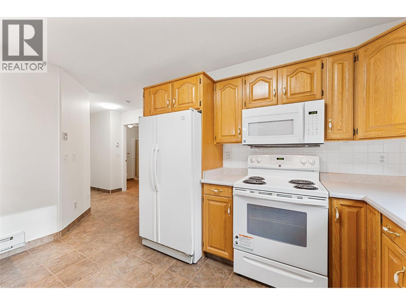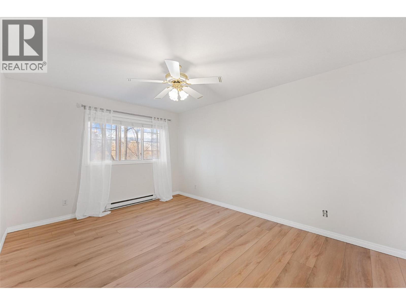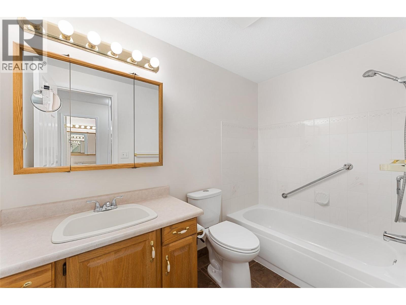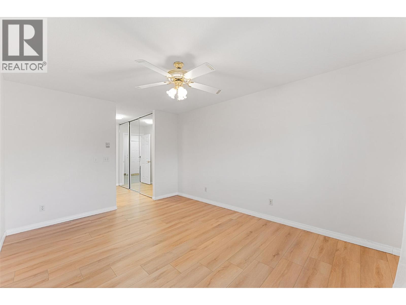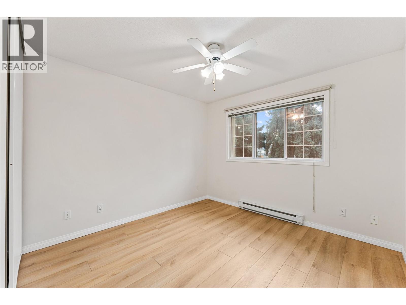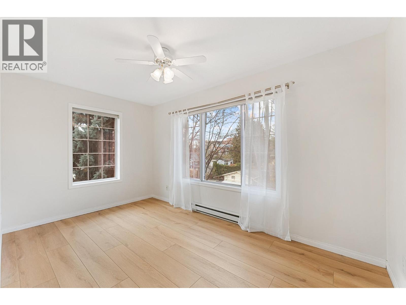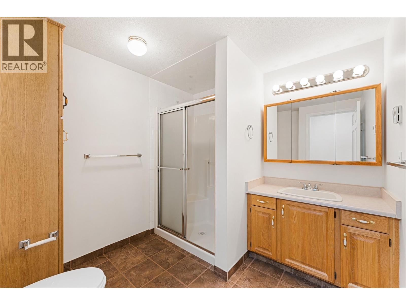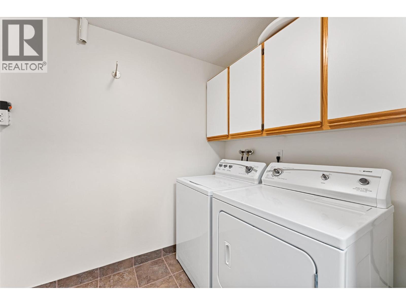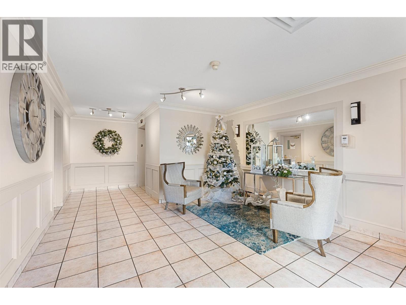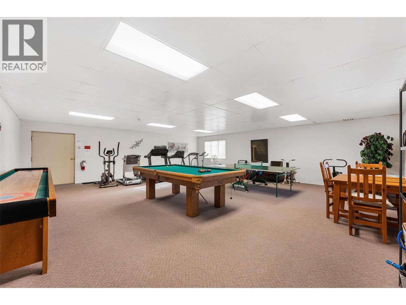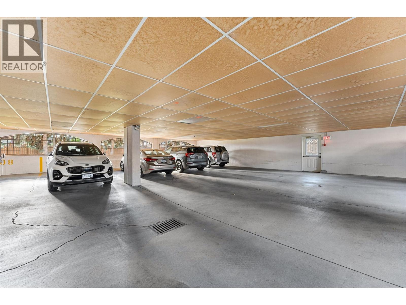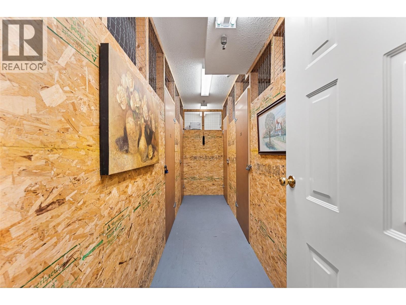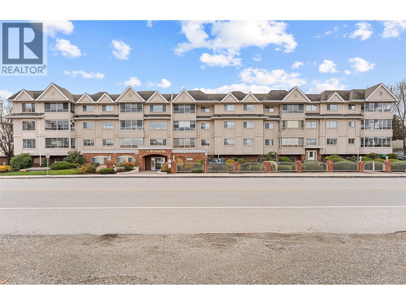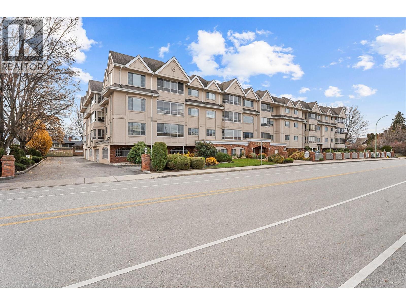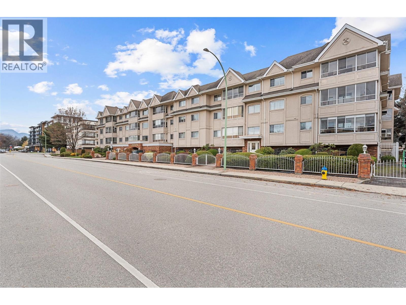1055 Lawrence Avenue Unit# 210 Kelowna, British Columbia V1Y 6M3
$444,888
Big Bright and Beautiful! This immaculate 55+ building is a short 15 minute walk to the water and is located around the corner from all your shopping needs. Private & ultra quiet - this move in ready back corner suite offers views of mature trees from every window. As big as a house – this 1492 sq. ft. condo boasts 2 good sized bedrooms & 2 full bathrooms (including a 4-piece ensuite) plus a den & sunroom wrapped in natural light! Full sized laundry. Super-sized kitchen/dining/living room is perfect for entertaining. The storage inside this suite is unreal - Plus you have a large secure storage unit on the same floor - steps down the hall. Super convenient. Freshly painted throughout. Brand new Luxury Vinyl Plank flooring with some updated lighting and covered secure parkade. Extremely well managed and fiscally responsible condo board is focused on keeping the fees in check. Shared amenities include: A workshop, small gym, and a games room. Affordable and ready for your touch! This is a perfect blend of space, comfort and central convenience. Come BUY! (id:58444)
Property Details
| MLS® Number | 10369762 |
| Property Type | Single Family |
| Neigbourhood | Kelowna North |
| Community Name | The Marquis |
| Amenities Near By | Public Transit, Park, Recreation, Schools, Shopping |
| Community Features | Adult Oriented, Seniors Oriented |
| Features | Level Lot, Balcony, One Balcony |
| Parking Space Total | 1 |
| Storage Type | Storage, Locker |
Building
| Bathroom Total | 2 |
| Bedrooms Total | 2 |
| Amenities | Storage - Locker |
| Appliances | Refrigerator, Dishwasher, Dryer, Range - Electric, Microwave, Hood Fan, Washer |
| Constructed Date | 1993 |
| Cooling Type | Wall Unit |
| Exterior Finish | Brick, Stucco |
| Fireplace Fuel | Gas |
| Fireplace Present | Yes |
| Fireplace Total | 1 |
| Fireplace Type | Unknown |
| Flooring Type | Carpeted, Tile, Vinyl |
| Heating Type | Baseboard Heaters |
| Roof Material | Asphalt Shingle |
| Roof Style | Unknown |
| Stories Total | 1 |
| Size Interior | 1,493 Ft2 |
| Type | Apartment |
| Utility Water | Municipal Water |
Parking
| Parkade |
Land
| Access Type | Easy Access |
| Acreage | No |
| Land Amenities | Public Transit, Park, Recreation, Schools, Shopping |
| Landscape Features | Landscaped, Level |
| Sewer | Municipal Sewage System |
| Size Total Text | Under 1 Acre |
Rooms
| Level | Type | Length | Width | Dimensions |
|---|---|---|---|---|
| Main Level | Sunroom | 12'1'' x 8'5'' | ||
| Main Level | Primary Bedroom | 11'0'' x 24'0'' | ||
| Main Level | Living Room | 13'3'' x 18'0'' | ||
| Main Level | Laundry Room | 7'8'' x 6'0'' | ||
| Main Level | Kitchen | 13'1'' x 10'6'' | ||
| Main Level | Dining Room | 8'11'' x 9'1'' | ||
| Main Level | Den | 13'11'' x 8'5'' | ||
| Main Level | Bedroom | 11'9'' x 10'7'' | ||
| Main Level | 4pc Ensuite Bath | 4'11'' x 8'10'' | ||
| Main Level | 3pc Bathroom | 8'1'' x 8'9'' |
https://www.realtor.ca/real-estate/29129798/1055-lawrence-avenue-unit-210-kelowna-kelowna-north
Contact Us
Contact us for more information
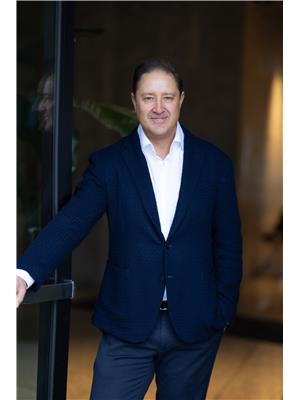
Mike Mychalyshyn
www.facebook.com/mychalyshyn/
www.instagram.com/mychalyshyn/
www.janehoffman.com/agents/michael-mychalyshyn/
100-730 Vaughan Avenue
Kelowna, British Columbia V1Y 7E4
(250) 866-0088
(236) 766-1697


