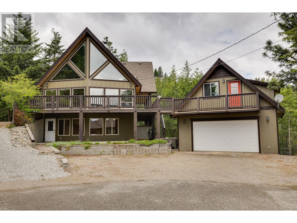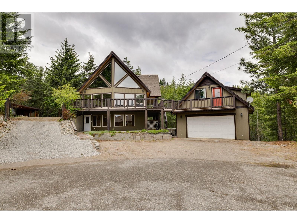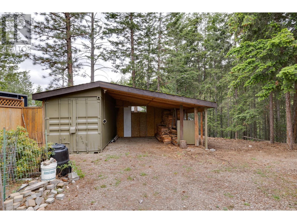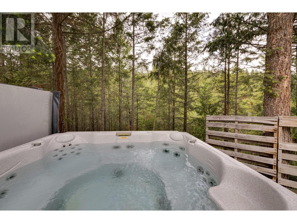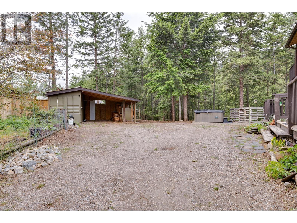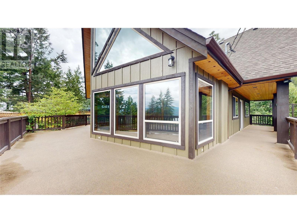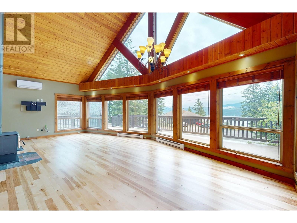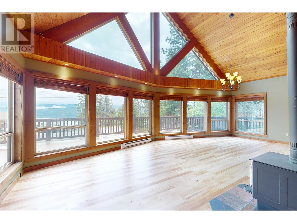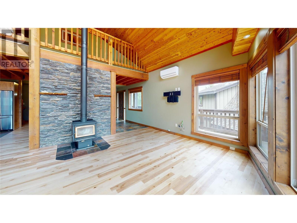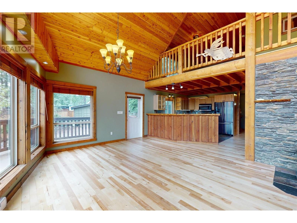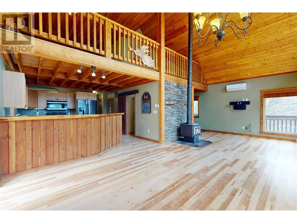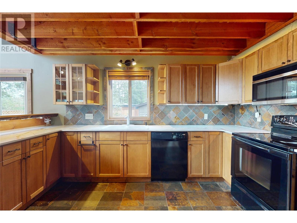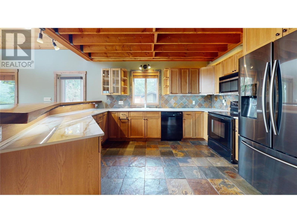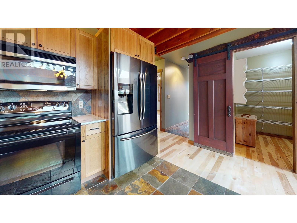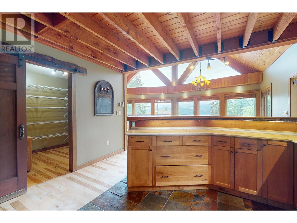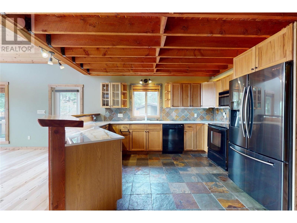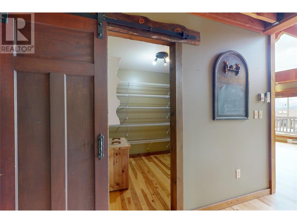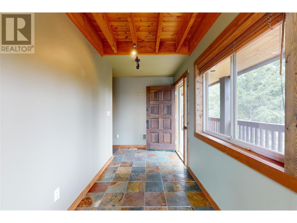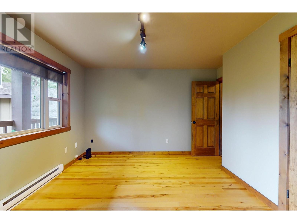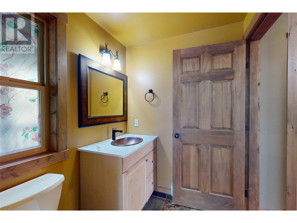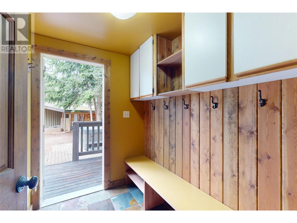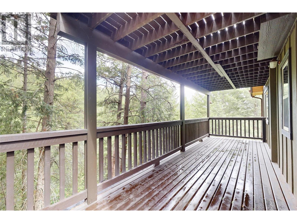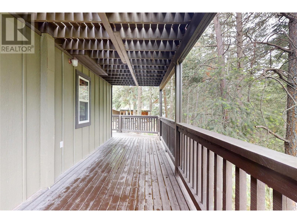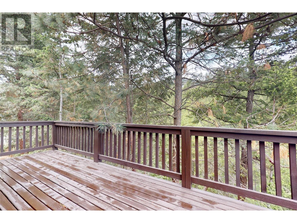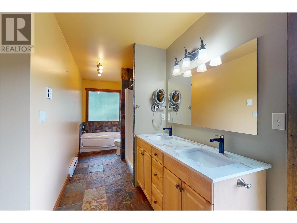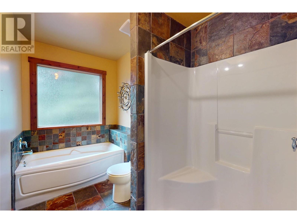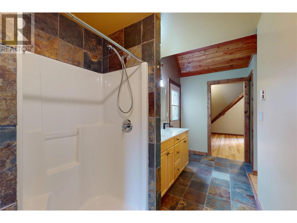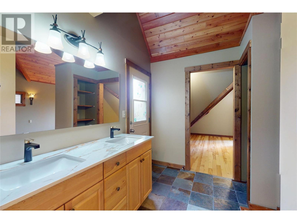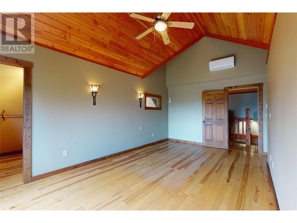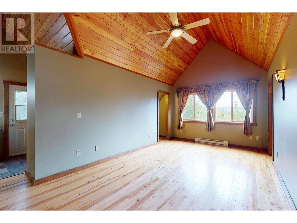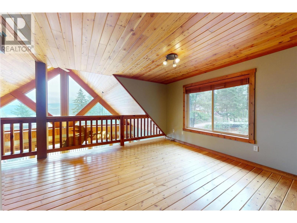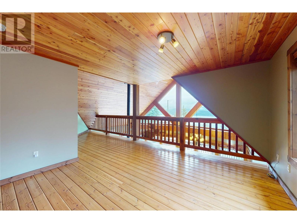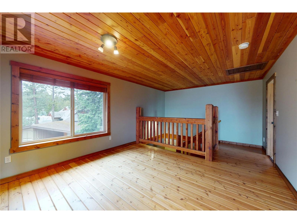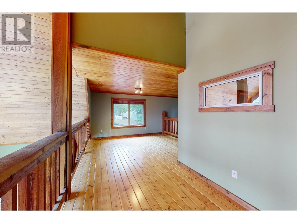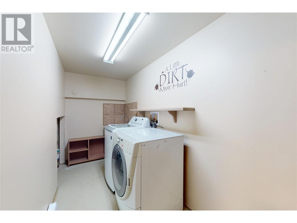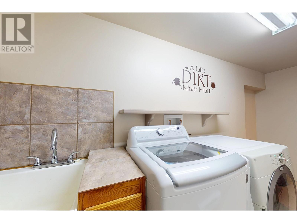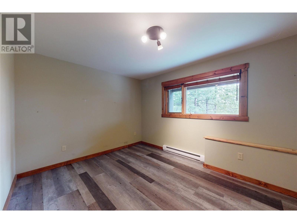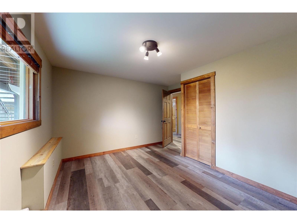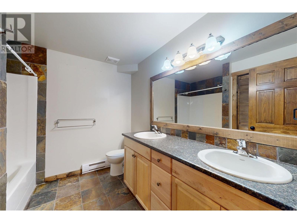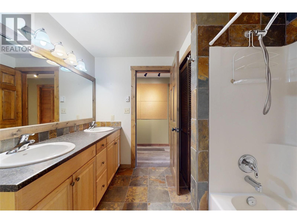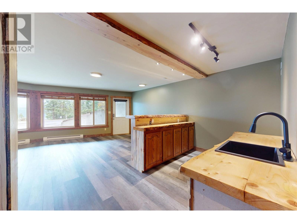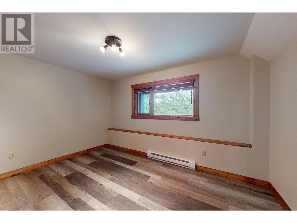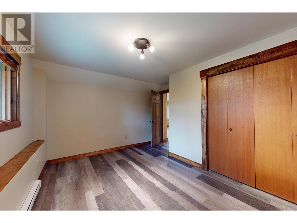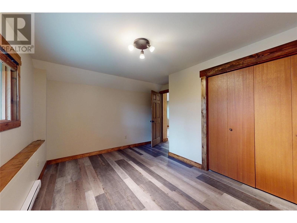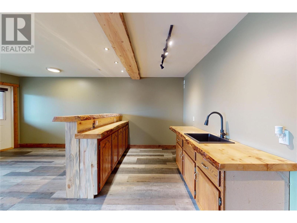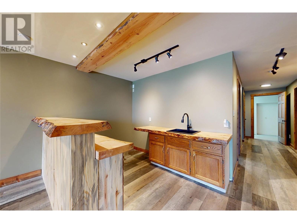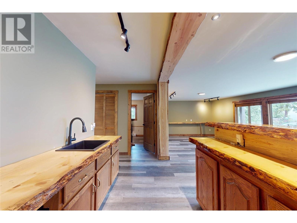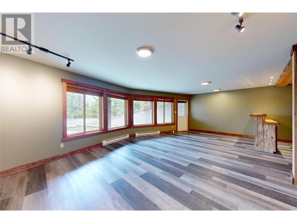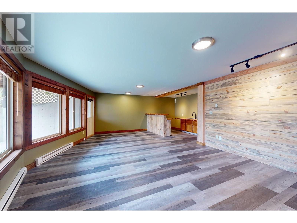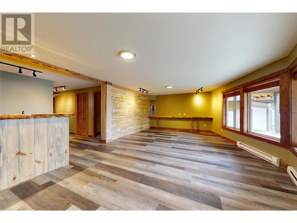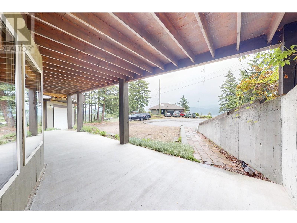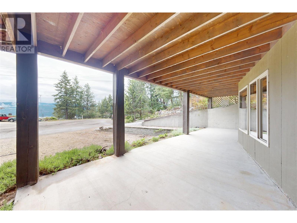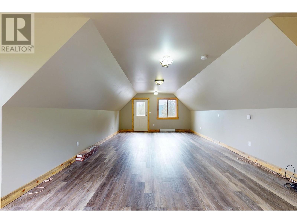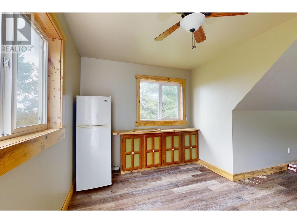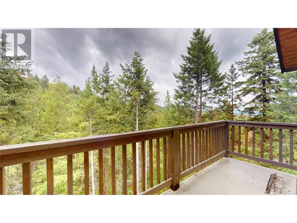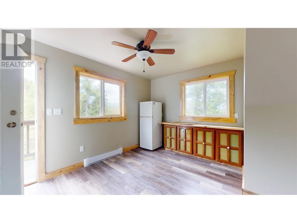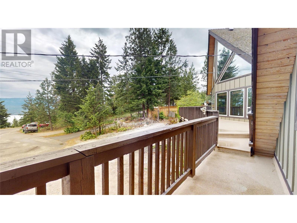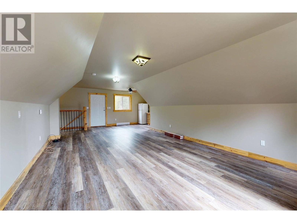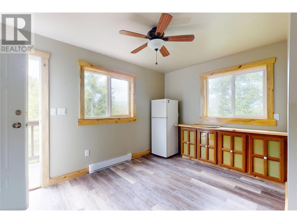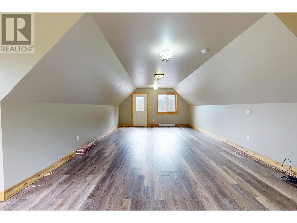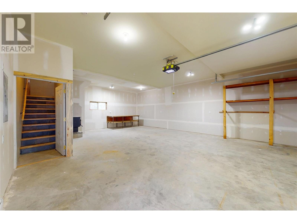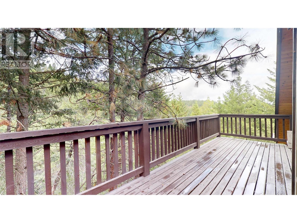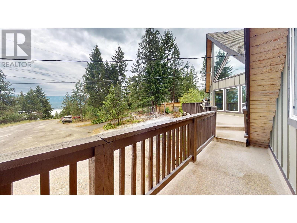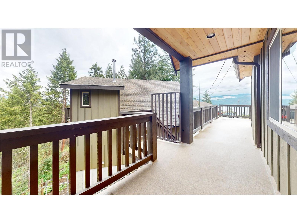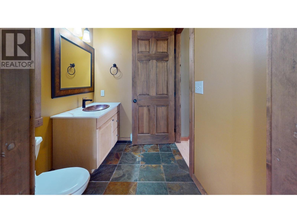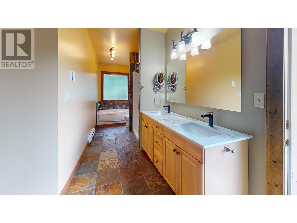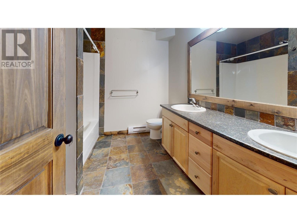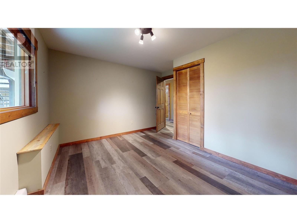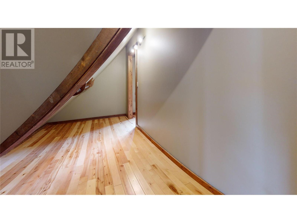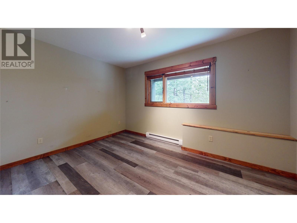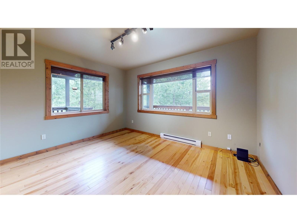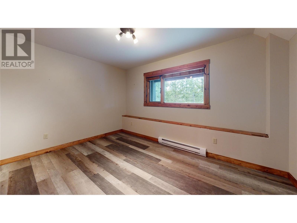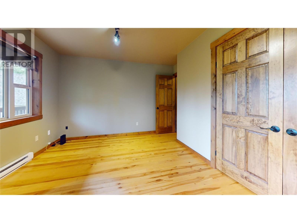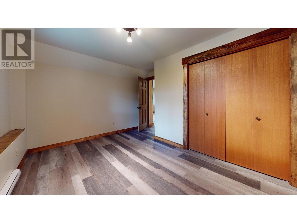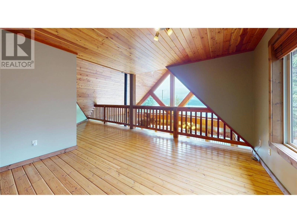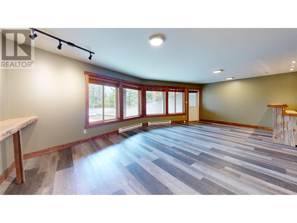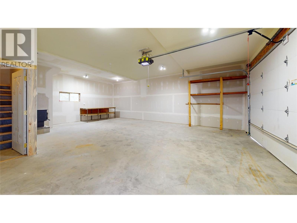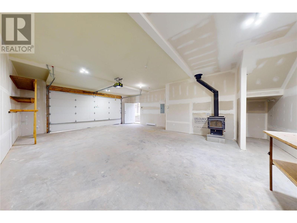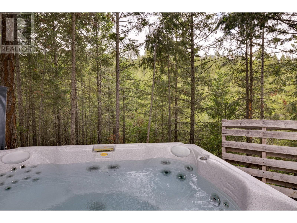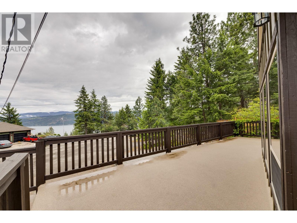10600 Columbia Way Vernon, British Columbia V1H 2B4
$789,000
Value living seamlessly with nature? Looking for a home with a rustic feel that integrates a natural aesthetic with modern day size and amenities? This expansive 4 bedroom, 3 bathroom, 3200+ square foot property ( on .75 of an acre) offers loads of living space with extra large entertaining or play areas. The primary bedroom features an ensuite as well as 2 closets and stunning views. The well appointed kitchen offers views of the dining and living room enabling simultaneous cooking and entertaining or watching the littles. There is loads of space for older kids to play and run (both inside and out!). Need room for a home office? Maybe a gym? Home based business? The options are endless! (id:58444)
Property Details
| MLS® Number | 10347739 |
| Property Type | Single Family |
| Neigbourhood | Okanagan North |
| Parking Space Total | 8 |
Building
| Bathroom Total | 3 |
| Bedrooms Total | 4 |
| Architectural Style | Other |
| Constructed Date | 2005 |
| Construction Style Attachment | Detached |
| Cooling Type | See Remarks |
| Fireplace Fuel | Wood |
| Fireplace Present | Yes |
| Fireplace Type | Conventional |
| Half Bath Total | 1 |
| Heating Fuel | Electric |
| Heating Type | Baseboard Heaters, Other |
| Stories Total | 2 |
| Size Interior | 3,268 Ft2 |
| Type | House |
| Utility Water | Municipal Water |
Parking
| Detached Garage | 2 |
Land
| Acreage | No |
| Sewer | Septic Tank |
| Size Irregular | 0.75 |
| Size Total | 0.75 Ac|under 1 Acre |
| Size Total Text | 0.75 Ac|under 1 Acre |
| Zoning Type | Unknown |
Rooms
| Level | Type | Length | Width | Dimensions |
|---|---|---|---|---|
| Second Level | Family Room | 21'11'' x 21'10'' | ||
| Second Level | Full Ensuite Bathroom | Measurements not available | ||
| Second Level | Primary Bedroom | 19'8'' x 10'10'' | ||
| Second Level | Loft | 30'7'' x 19'3'' | ||
| Second Level | Pantry | 6'11'' x 7'6'' | ||
| Second Level | Partial Bathroom | 5'11'' x 5'5'' | ||
| Second Level | Mud Room | 6'9'' x 5'5'' | ||
| Second Level | Bedroom | 10'11'' x 13'1'' | ||
| Second Level | Living Room | 14'5'' x 14'5'' | ||
| Second Level | Dining Room | 12'5'' x 14'3'' | ||
| Second Level | Kitchen | 13'2'' x 13'8'' | ||
| Main Level | Family Room | 26'6'' x 16'5'' | ||
| Main Level | Full Bathroom | 8'11'' x 8'1'' | ||
| Main Level | Bedroom | 10' x 13'4'' | ||
| Main Level | Bedroom | 9'11'' x 13'1'' | ||
| Main Level | Laundry Room | 13'9'' x 4'10'' |
https://www.realtor.ca/real-estate/28313402/10600-columbia-way-vernon-okanagan-north
Contact Us
Contact us for more information
Dale Patterson
www.kelownahomesweethome.com/
100 - 1553 Harvey Avenue
Kelowna, British Columbia V1Y 6G1
(250) 717-5000
(250) 861-8462
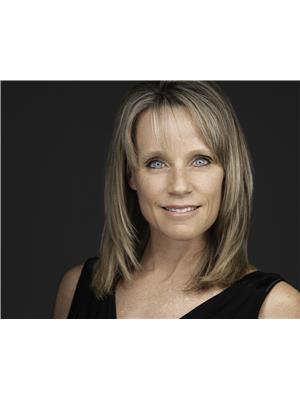
Cailla Patterson
www.kelownahomesweethome.com/
100 - 1553 Harvey Avenue
Kelowna, British Columbia V1Y 6G1
(250) 717-5000
(250) 861-8462


