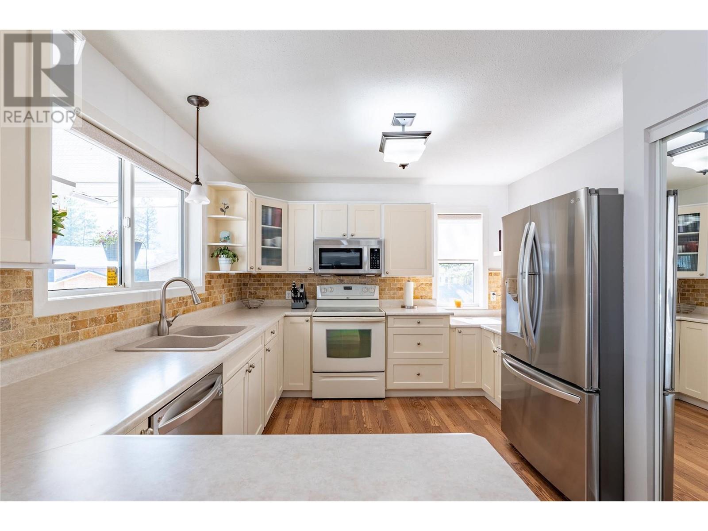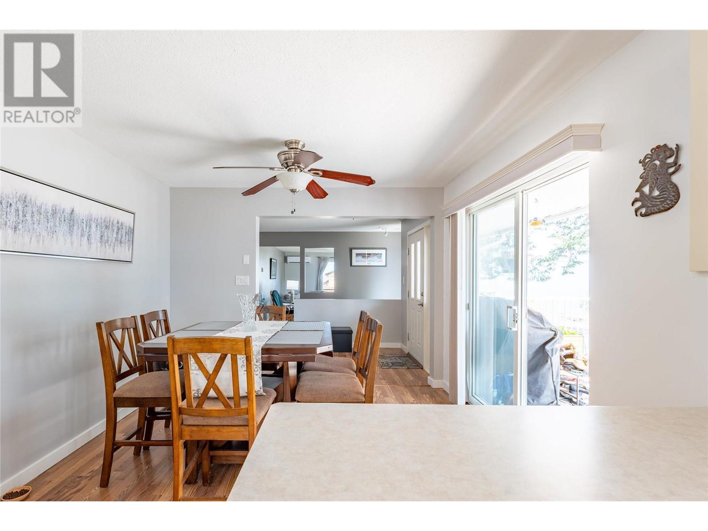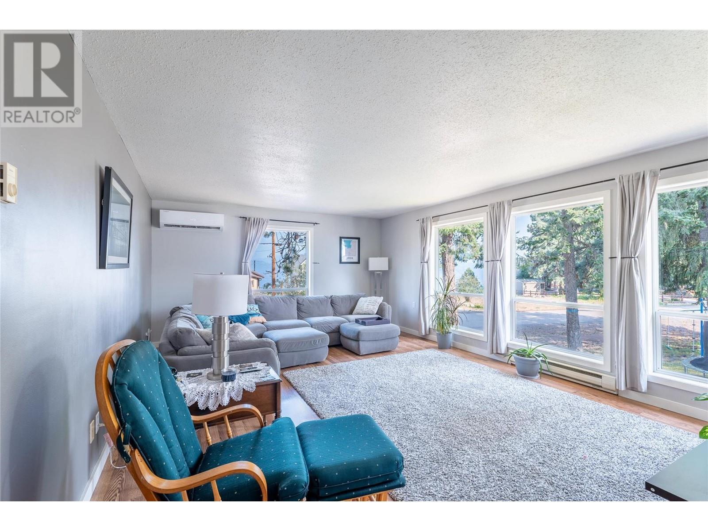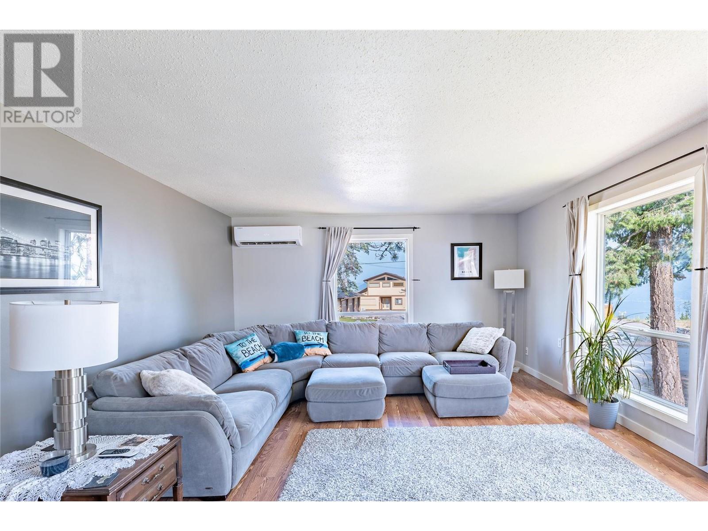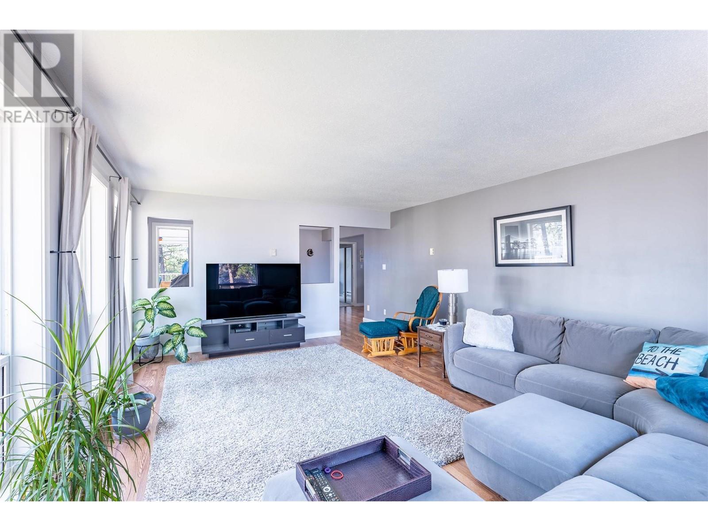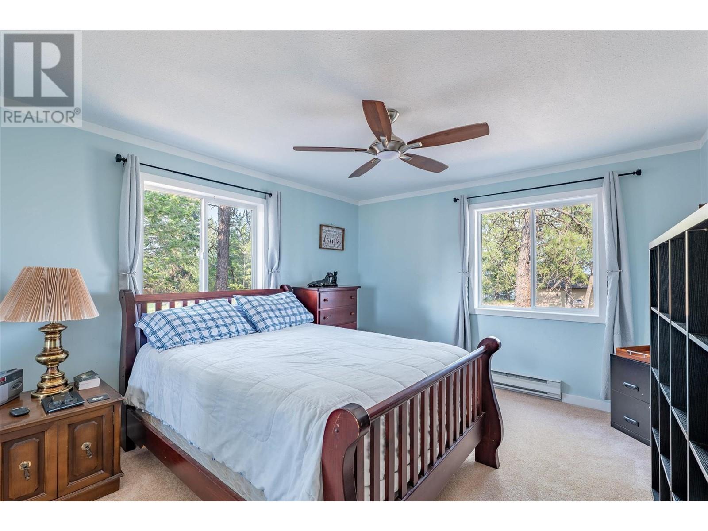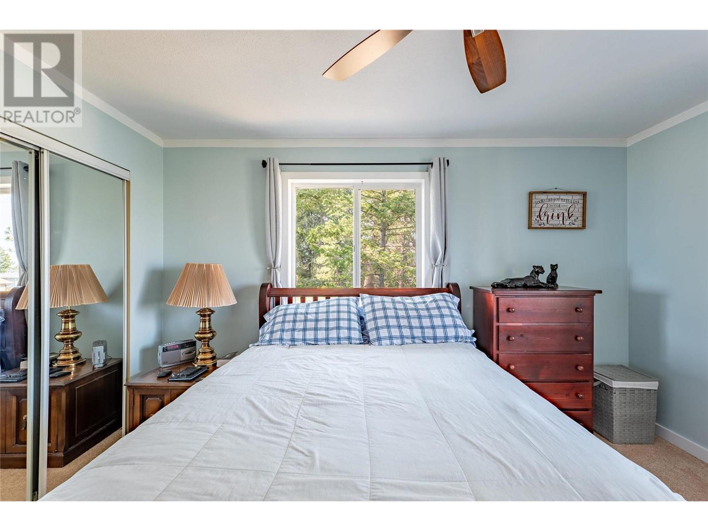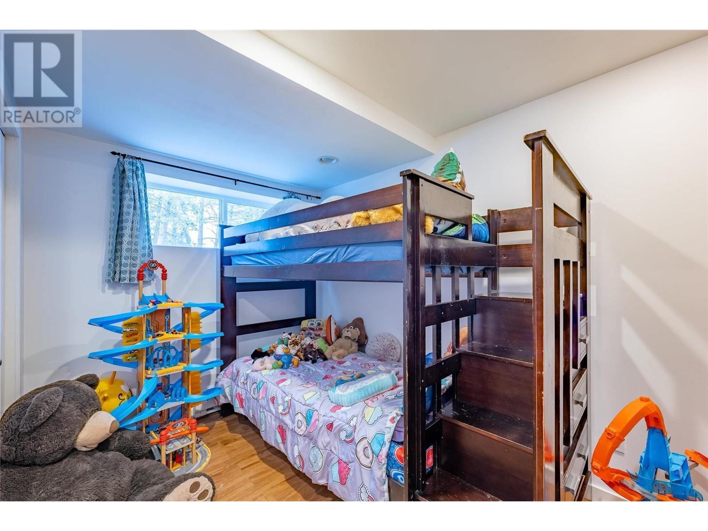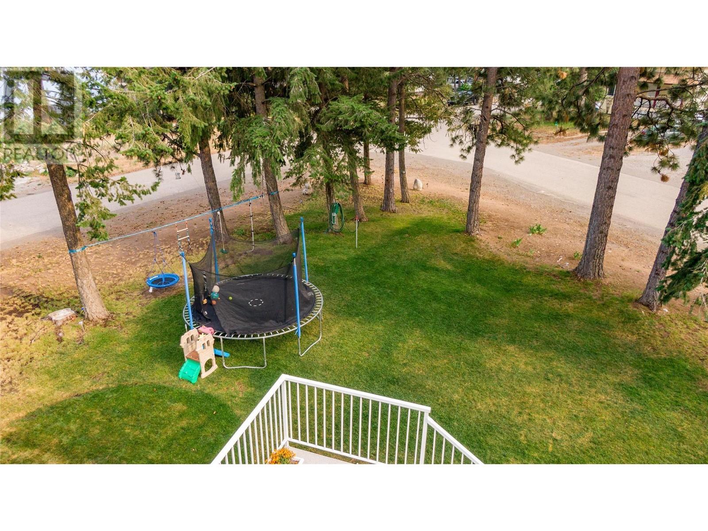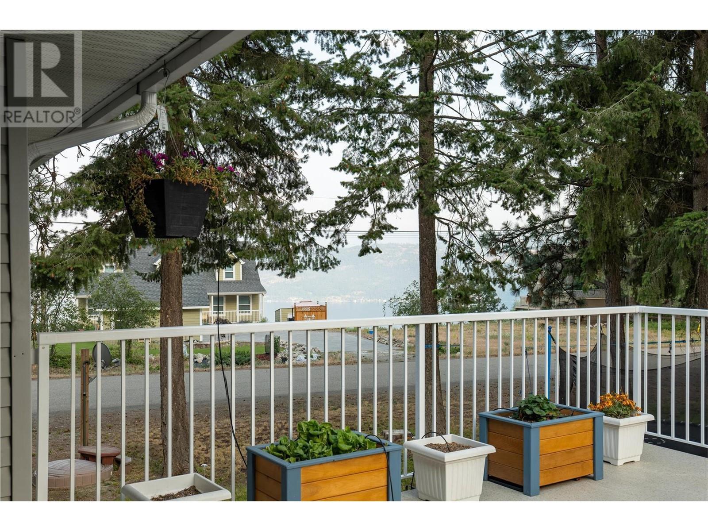107 Crown Crescent Vernon, British Columbia V1H 2C3
$653,500
Perched atop the sought-after Westshore Estates, this beautifully updated 4-bed+den, 2.5-bath home offers breathtaking Okanagan Lake views on a rare quarter-acre flat lot. Perfect for active families or those seeking a serene retreat, designed for carefree living with a versatile layout that accommodates multi-generational living or a lucrative rental opportunity. The main level boasts an open & bright living space, highlighted by quartz countertops, a mini-split heat pump, & 2 expansive decks to soak in the views. Downstairs, a self-contained 2-bed+den suite w/ separate laundry is currently leased until the end of November, providing an immediate mortgage helper. Tenants would love to stay, making this an excellent turnkey investment opportunity w/ rental income already in place. Outside, the level lot offers ample parking & storage, w/ 2 separate entrances for added convenience. Just a short walk down the hill, the community park hosts organized games for kids & local events through the Westside Road Community Association. Lake access is minutes away at Evely Campground, Killiney Beach, or Fintry Park, while nearby amenities include a local store, coffee shop, & restaurants at La Casa and 6 Mile Store. A new gas station is planned for added convenience. Enjoy the outdoors, all while embracing the perfect blend of rural tranquility and vacation-style living. For more information on this incredible property, visit our website. Don't miss out—book your private viewing today! (id:58444)
Property Details
| MLS® Number | 10335433 |
| Property Type | Single Family |
| Neigbourhood | Okanagan North |
| Features | Irregular Lot Size, Two Balconies |
| Parking Space Total | 8 |
| View Type | Lake View, Mountain View, View (panoramic) |
| Water Front Type | Other |
Building
| Bathroom Total | 3 |
| Bedrooms Total | 5 |
| Appliances | Refrigerator, Dishwasher, Range - Electric, Microwave |
| Architectural Style | Ranch |
| Basement Type | Full |
| Constructed Date | 1994 |
| Construction Style Attachment | Detached |
| Cooling Type | Heat Pump, Wall Unit |
| Exterior Finish | Vinyl Siding |
| Fire Protection | Security System |
| Flooring Type | Carpeted, Ceramic Tile, Laminate |
| Half Bath Total | 1 |
| Heating Fuel | Electric |
| Heating Type | Baseboard Heaters, Heat Pump |
| Roof Material | Asphalt Shingle |
| Roof Style | Unknown |
| Stories Total | 2 |
| Size Interior | 2,751 Ft2 |
| Type | House |
| Utility Water | Municipal Water |
Parking
| See Remarks |
Land
| Acreage | No |
| Sewer | Septic Tank |
| Size Frontage | 166 Ft |
| Size Irregular | 0.25 |
| Size Total | 0.25 Ac|under 1 Acre |
| Size Total Text | 0.25 Ac|under 1 Acre |
| Zoning Type | Unknown |
Rooms
| Level | Type | Length | Width | Dimensions |
|---|---|---|---|---|
| Second Level | Living Room | 20'3'' x 14'7'' | ||
| Second Level | Foyer | 11'8'' x 10'8'' | ||
| Second Level | Laundry Room | 3' x 3' | ||
| Second Level | 2pc Ensuite Bath | 4'11'' x 5'1'' | ||
| Second Level | Primary Bedroom | 22'4'' x 11'9'' | ||
| Second Level | Dining Room | 10'11'' x 10'1'' | ||
| Second Level | 4pc Bathroom | 8'4'' x 9'3'' | ||
| Second Level | Bedroom | 13'4'' x 12'0'' | ||
| Second Level | Kitchen | 12'3'' x 10'11'' | ||
| Main Level | Dining Room | 10' x 10' | ||
| Main Level | Workshop | 29'9'' x 10'8'' | ||
| Main Level | 4pc Bathroom | 8'1'' x 7'1'' | ||
| Main Level | Bedroom | 13'11'' x 10'8'' | ||
| Main Level | Bedroom | 13'5'' x 12'9'' | ||
| Main Level | Kitchen | 19'6'' x 10'8'' | ||
| Main Level | Laundry Room | 11'4'' x 7'7'' | ||
| Main Level | Bedroom | 12'11'' x 10'3'' | ||
| Main Level | Family Room | 12'9'' x 19'5'' |
https://www.realtor.ca/real-estate/27913711/107-crown-crescent-vernon-okanagan-north
Contact Us
Contact us for more information

Roderick O'keefe
Personal Real Estate Corporation
www.okeefe3.com/
3609 - 32nd Street
Vernon, British Columbia V1T 5N5
(250) 545-9039
(250) 545-9019















