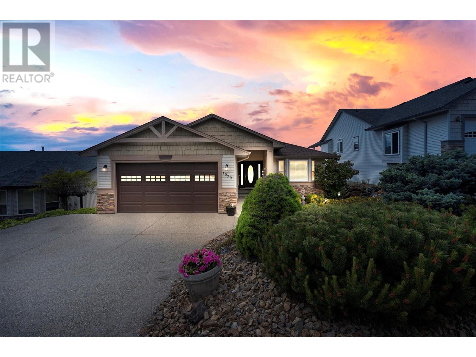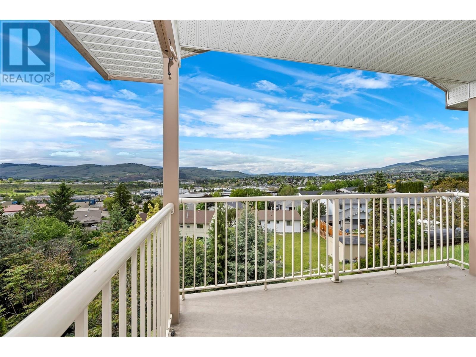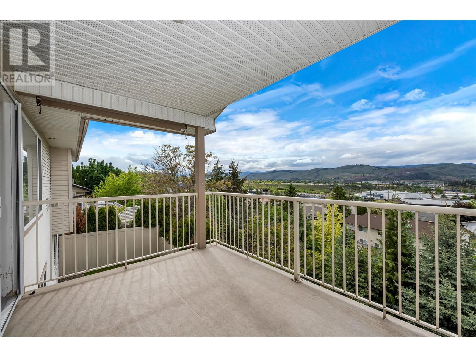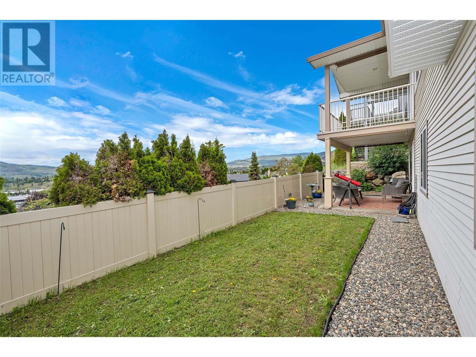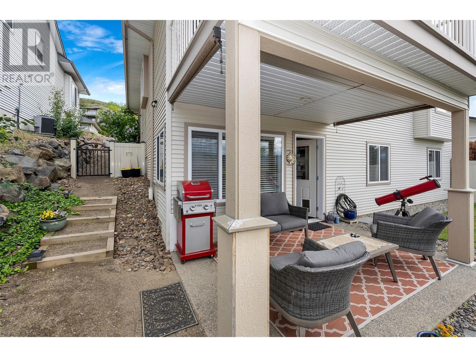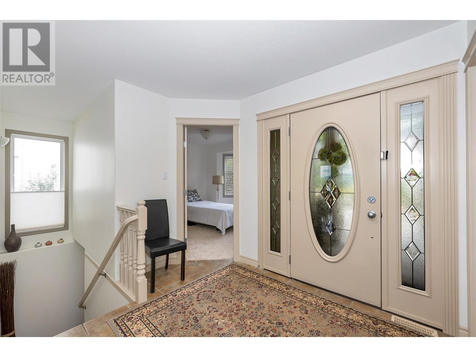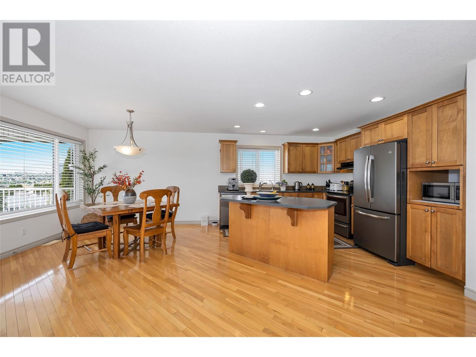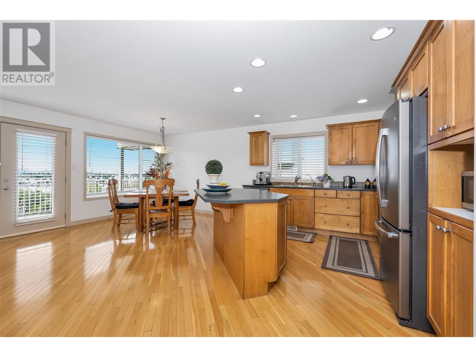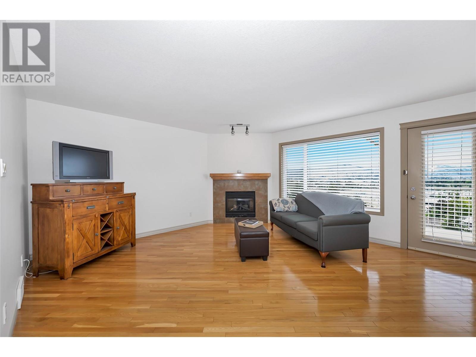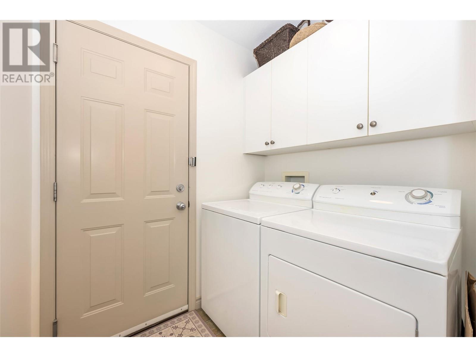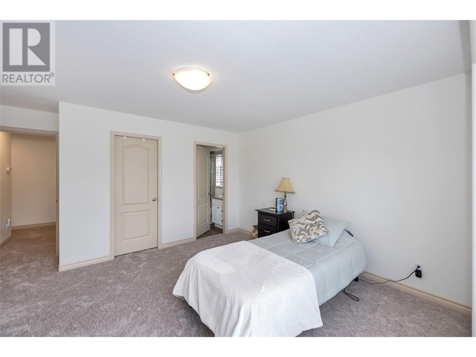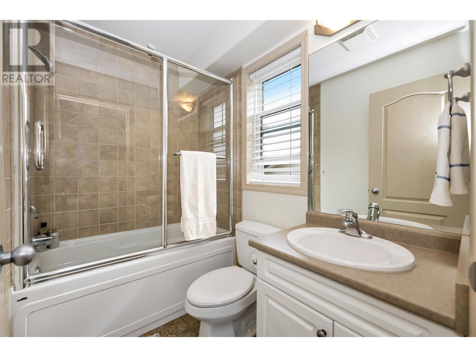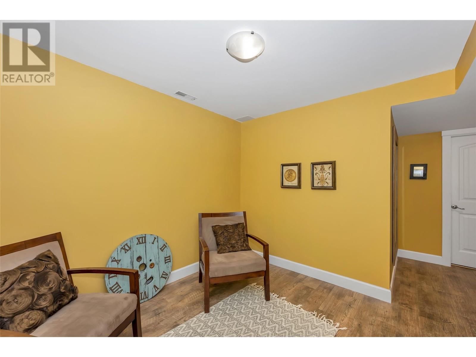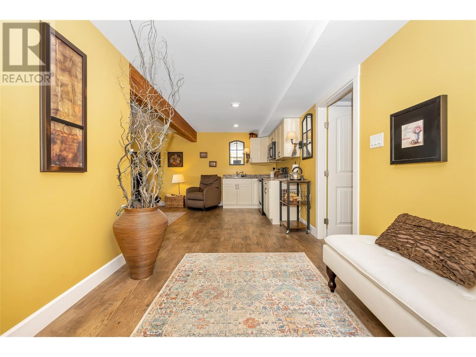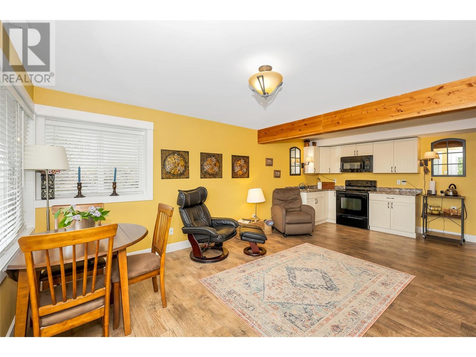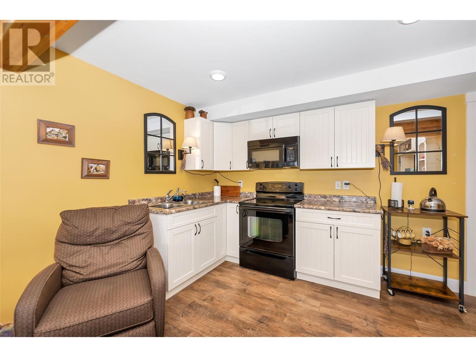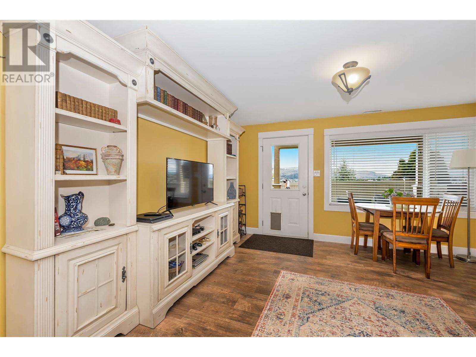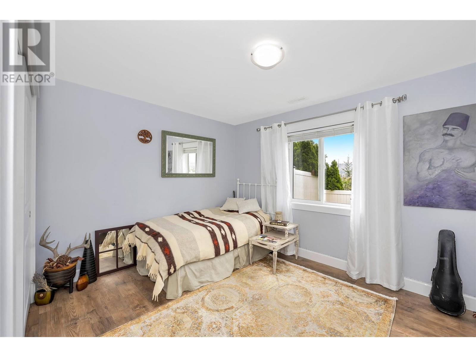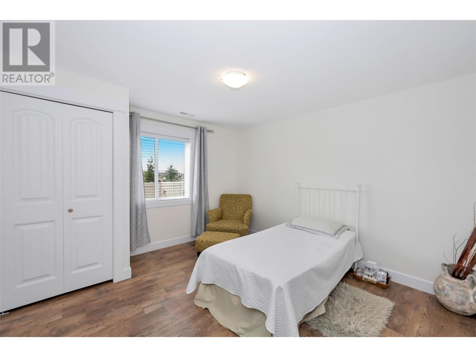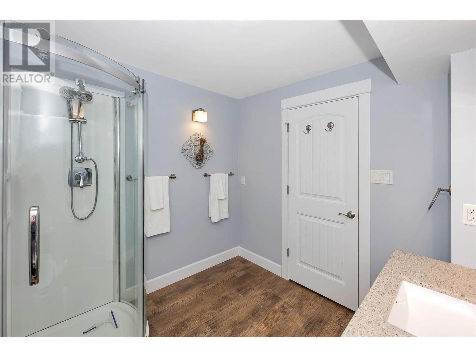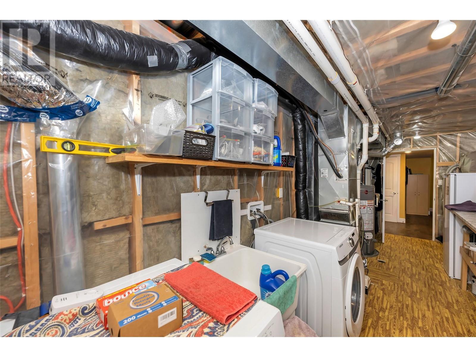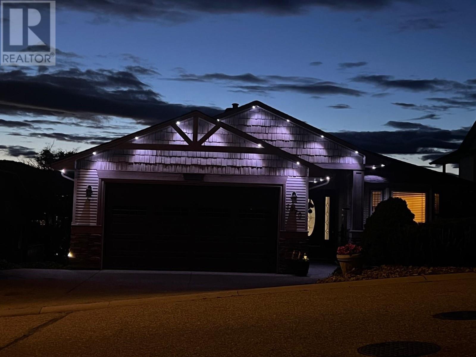1070 Mt Fosthall Drive Vernon, British Columbia V1B 2W2
$867,000
Lovely 5-Bedroom Rancher with Walk-Out Basement on Middleton Mountain. Enjoy stunning views and a low-maintenance yard, ideal for relaxing or entertaining. This spacious home features a walk-out basement that includes a fully equipped 2-bedroom in-law suite—perfect for extended family. All appliances are included, making for an easy move-in and quick possession. Recent Upgrades Include: New furnace (2023) Fresh interior paint and new blinds (2025),Year-round Gemstone exterior lighting for added charm and security Don't miss out on this incredible opportunity to own a move-in ready home in one of the area's most popular neighborhoods! (id:58444)
Property Details
| MLS® Number | 10348248 |
| Property Type | Single Family |
| Neigbourhood | Middleton Mountain Vernon |
| Features | Balcony |
| Parking Space Total | 2 |
Building
| Bathroom Total | 3 |
| Bedrooms Total | 5 |
| Appliances | Refrigerator, Dishwasher, Dryer, Range - Electric, Washer |
| Architectural Style | Ranch |
| Constructed Date | 2003 |
| Construction Style Attachment | Detached |
| Cooling Type | Central Air Conditioning |
| Exterior Finish | Vinyl Siding |
| Fire Protection | Smoke Detector Only |
| Fireplace Fuel | Gas |
| Fireplace Present | Yes |
| Fireplace Total | 1 |
| Fireplace Type | Unknown |
| Flooring Type | Carpeted, Ceramic Tile, Laminate |
| Heating Type | Forced Air |
| Roof Material | Asphalt Shingle |
| Roof Style | Unknown |
| Stories Total | 1 |
| Size Interior | 2,452 Ft2 |
| Type | House |
| Utility Water | Municipal Water |
Parking
| Attached Garage | 2 |
Land
| Acreage | No |
| Sewer | Municipal Sewage System |
| Size Irregular | 0.18 |
| Size Total | 0.18 Ac|under 1 Acre |
| Size Total Text | 0.18 Ac|under 1 Acre |
| Zoning Type | Residential |
Rooms
| Level | Type | Length | Width | Dimensions |
|---|---|---|---|---|
| Lower Level | Utility Room | 21'3'' x 7'3'' | ||
| Main Level | Bedroom | 8'9'' x 11'7'' | ||
| Main Level | Bedroom | 10'11'' x 11'6'' | ||
| Main Level | Full Bathroom | 7'8'' x 4'11'' | ||
| Main Level | Full Ensuite Bathroom | 7'3'' x 5'0'' | ||
| Main Level | Primary Bedroom | 14'0'' x 13'10'' | ||
| Main Level | Living Room | 14'11'' x 13'8'' | ||
| Main Level | Kitchen | 10'7'' x 11'6'' | ||
| Additional Accommodation | Bedroom | 9'9'' x 12'9'' | ||
| Additional Accommodation | Primary Bedroom | 12'4'' x 11'9'' | ||
| Additional Accommodation | Full Bathroom | 5'9'' x 4'9'' | ||
| Additional Accommodation | Kitchen | 21'2'' x 21'1'' |
https://www.realtor.ca/real-estate/28335531/1070-mt-fosthall-drive-vernon-middleton-mountain-vernon
Contact Us
Contact us for more information
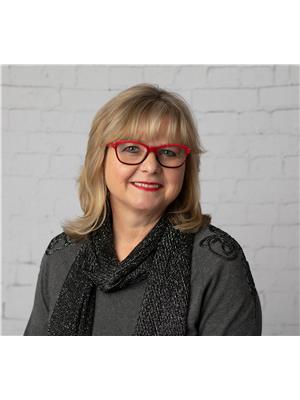
Beate Schmidt
www.facebook.com/profile.php?id=61550784273891
5603 27th Street
Vernon, British Columbia V1T 8Z5
(250) 549-4161
(250) 549-7007
www.remaxvernon.com/


