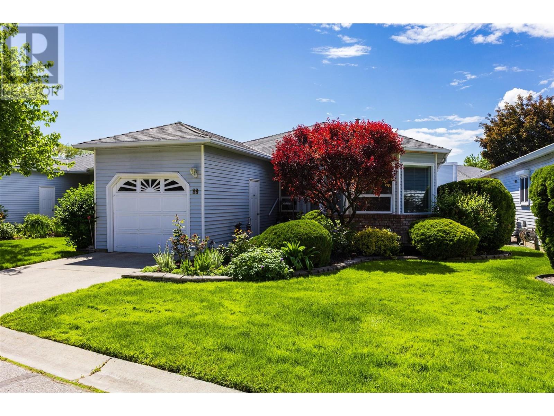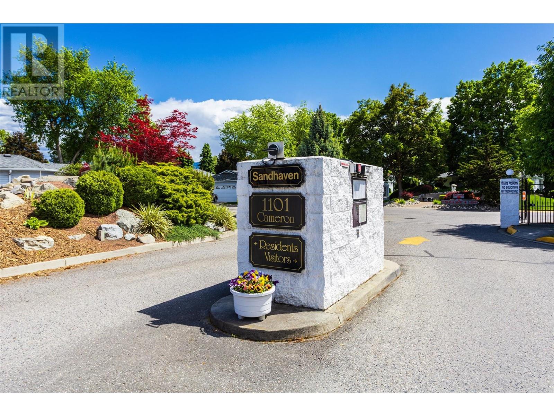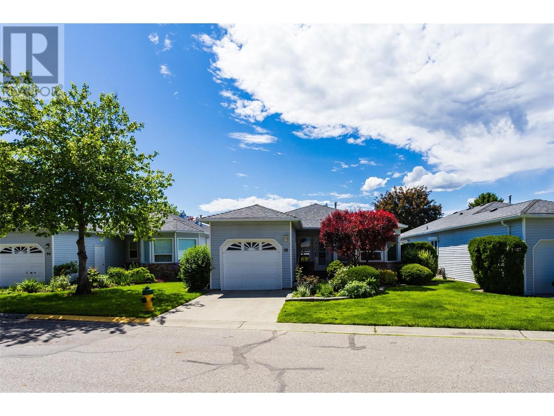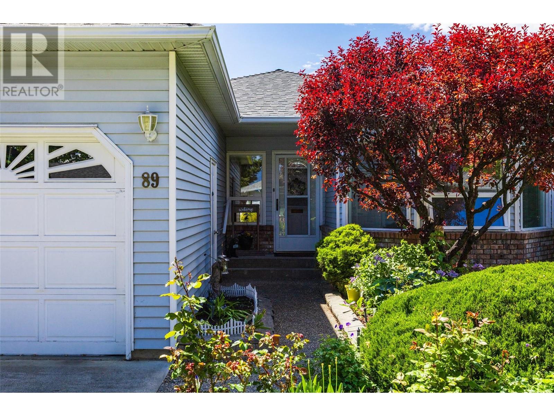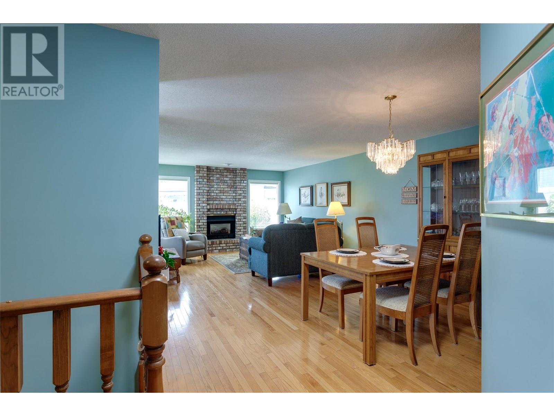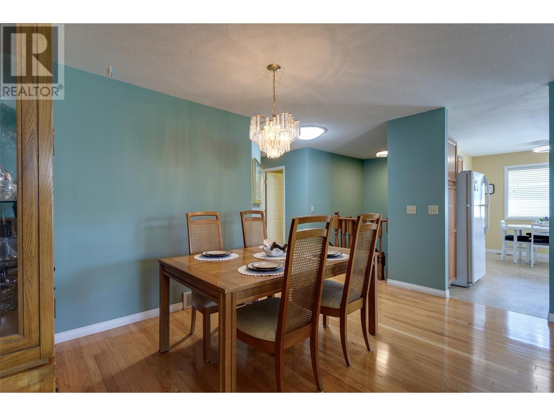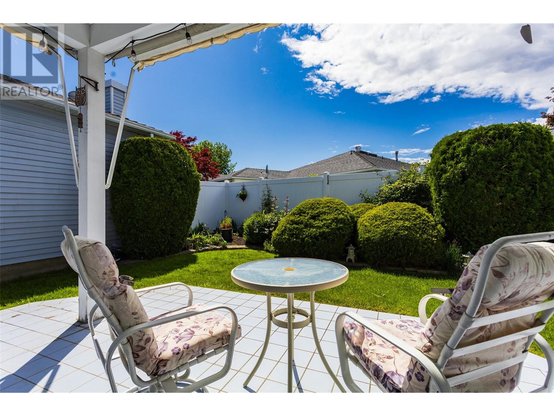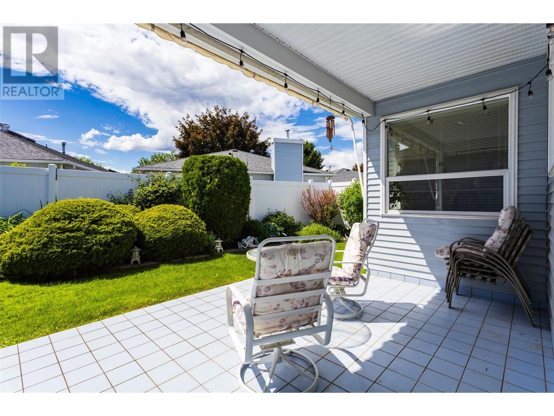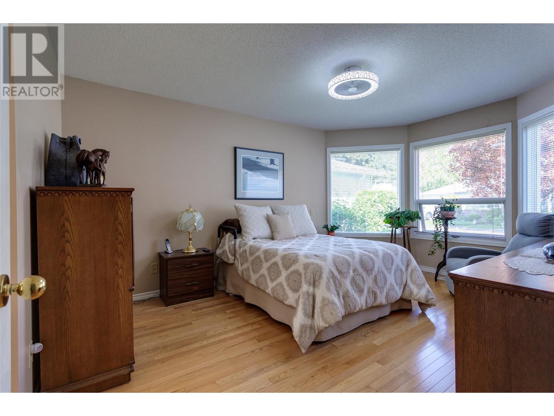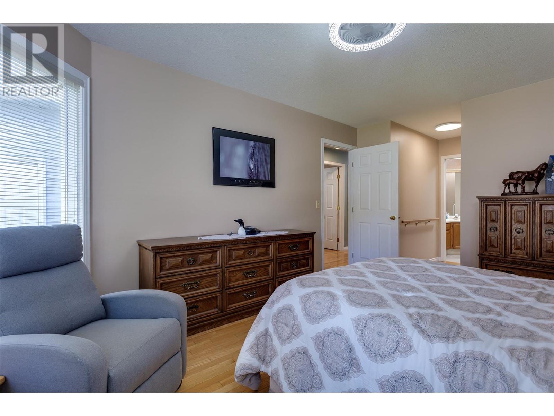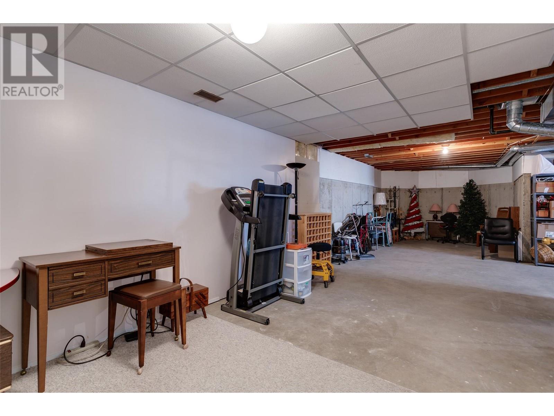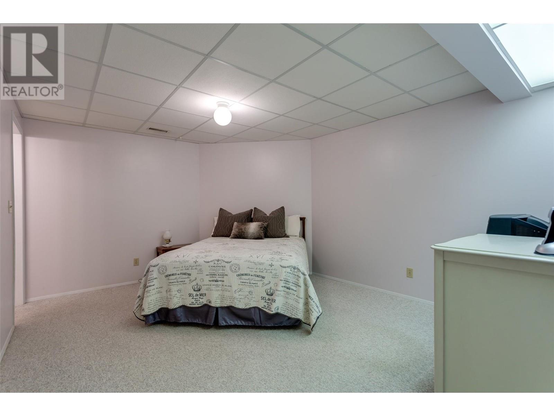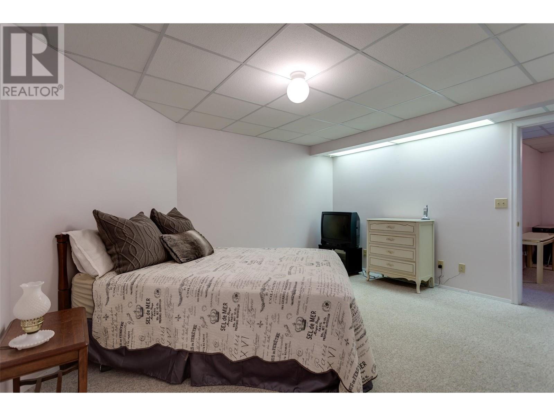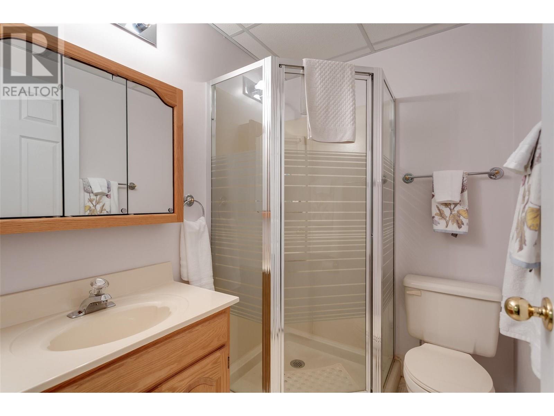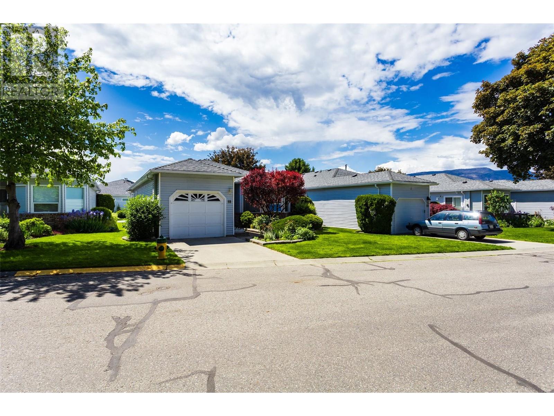1101 Cameron Avenue Unit# 89 Kelowna, British Columbia V1Y 8W3
$699,900Maintenance,
$284.97 Monthly
Maintenance,
$284.97 MonthlyWelcome to **Sandhaven**—a quiet, gated 55+ community in desirable Kelowna South! This **detached rancher-style home** offers comfort, space, and carefree living just minutes from Kelowna General Hospital (4-minute drive or 20-minute walk). With **3 bedrooms**, **3 full bathrooms**, and a **full basement** (including a den/office and guest space), there’s room to stretch out. You’ll love the **hardwood floors**, **gas fireplace**, and **covered tiled deck**—perfect for morning coffee or evening wine. A **high-efficiency furnace** and **central A/C** keep things comfortable year-round. Bonus: **640 sq. ft. of unfinished basement space** ready for storage, crafts, or a workshop. No noisy roads here—this home is tucked away from Gordon Drive. And forget the lawnmower: **landscaping and pool care are handled by the strata**. Yes, there’s even a **community pool** for those sunny Okanagan days! ??????? Clean, well-maintained, and move-in ready—Sandhaven is calling. (id:58444)
Property Details
| MLS® Number | 10348562 |
| Property Type | Single Family |
| Neigbourhood | Kelowna South |
| Community Name | SandHaven |
| Community Features | Rentals Allowed, Seniors Oriented |
| Parking Space Total | 1 |
Building
| Bathroom Total | 3 |
| Bedrooms Total | 3 |
| Architectural Style | Ranch |
| Constructed Date | 1987 |
| Construction Style Attachment | Detached |
| Cooling Type | Central Air Conditioning |
| Fire Protection | Controlled Entry |
| Fireplace Fuel | Gas |
| Fireplace Present | Yes |
| Fireplace Type | Unknown |
| Heating Type | Forced Air, See Remarks |
| Roof Material | Asphalt Shingle |
| Roof Style | Unknown |
| Stories Total | 1 |
| Size Interior | 1,870 Ft2 |
| Type | House |
| Utility Water | Municipal Water |
Parking
| Attached Garage | 1 |
Land
| Acreage | No |
| Landscape Features | Underground Sprinkler |
| Sewer | Municipal Sewage System |
| Size Irregular | 0.08 |
| Size Total | 0.08 Ac|under 1 Acre |
| Size Total Text | 0.08 Ac|under 1 Acre |
| Zoning Type | Residential |
Rooms
| Level | Type | Length | Width | Dimensions |
|---|---|---|---|---|
| Basement | Storage | 36'10'' x 29' | ||
| Basement | Office | 14'7'' x 11'11'' | ||
| Basement | Bedroom | 14'3'' x 12'9'' | ||
| Basement | 3pc Bathroom | 6'3'' x 4'11'' | ||
| Main Level | Laundry Room | 9'5'' x 5'6'' | ||
| Main Level | Dining Room | 14'2'' x 9' | ||
| Main Level | Bedroom | 13'2'' x 10' | ||
| Main Level | 3pc Ensuite Bath | 10'10'' x 5'7'' | ||
| Main Level | 4pc Bathroom | 7'10'' x 4'10'' | ||
| Main Level | Primary Bedroom | 21'7'' x 10'10'' | ||
| Main Level | Kitchen | 14'8'' x 12'4'' | ||
| Main Level | Living Room | 17'6'' x 13'11'' |
https://www.realtor.ca/real-estate/28359881/1101-cameron-avenue-unit-89-kelowna-kelowna-south
Contact Us
Contact us for more information
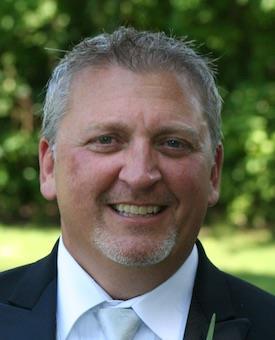
Lew Macdonald
www.lewmacdonald.com/
1419 Begley Road
Kelowna, British Columbia V1P 1K6
(250) 765-9282
(250) 765-3262

