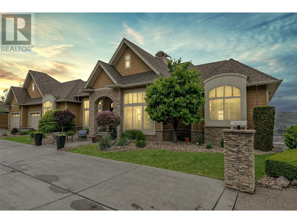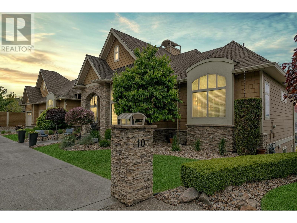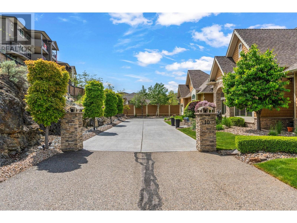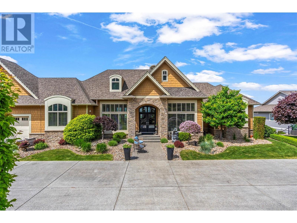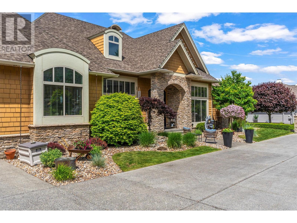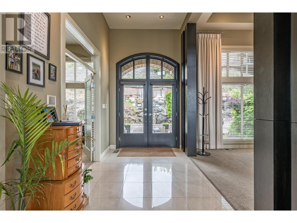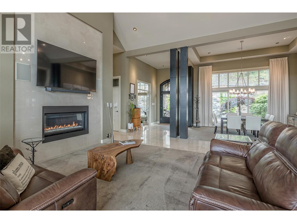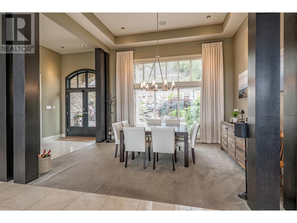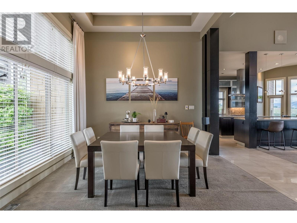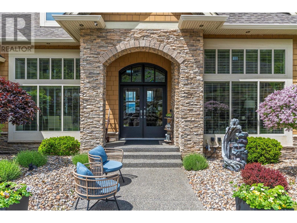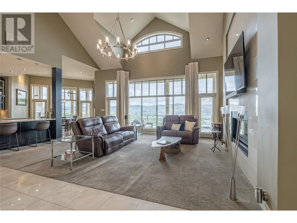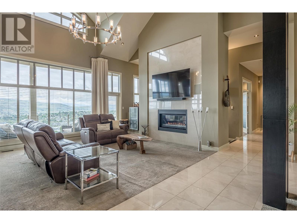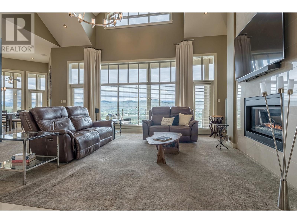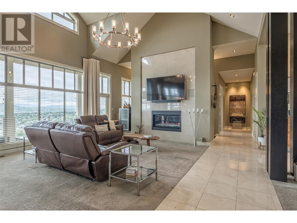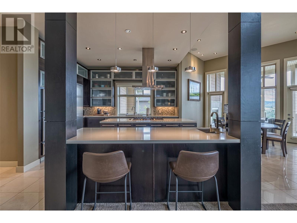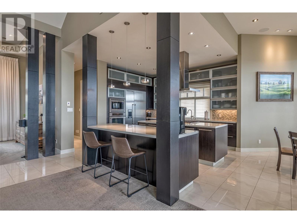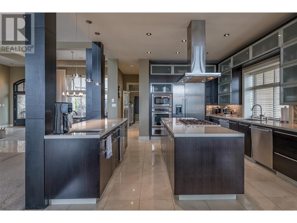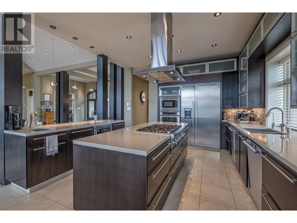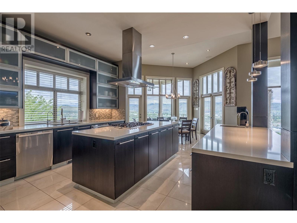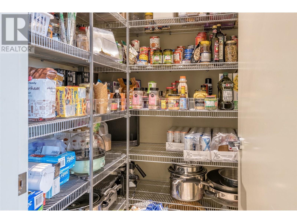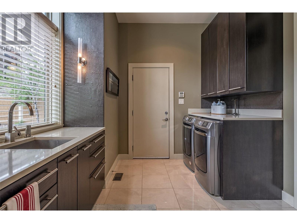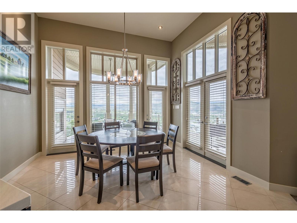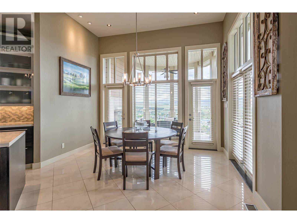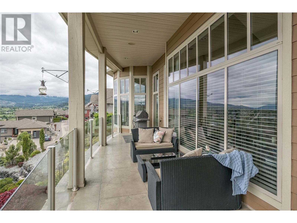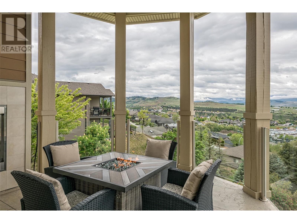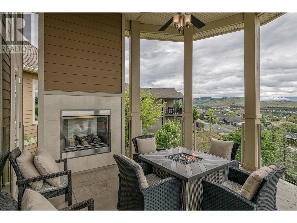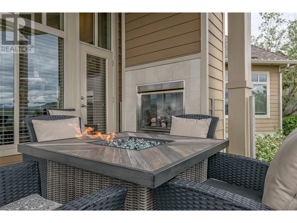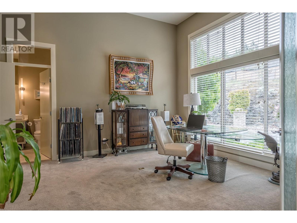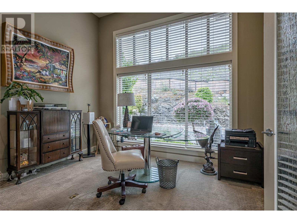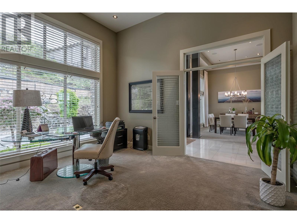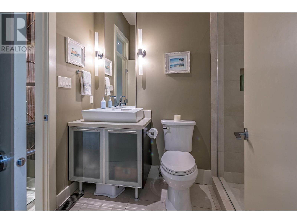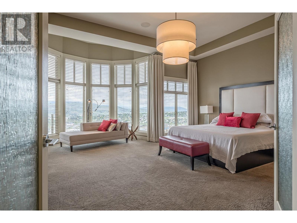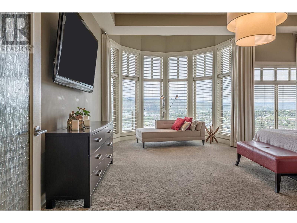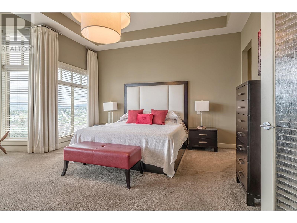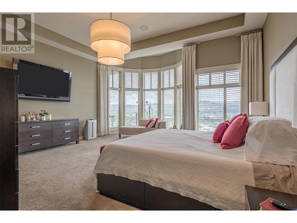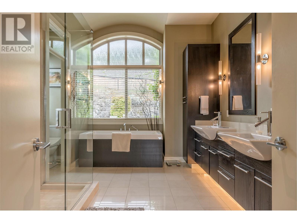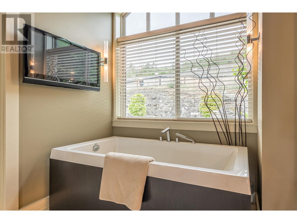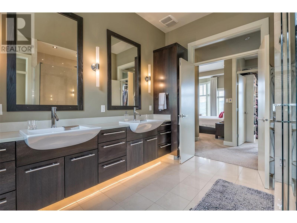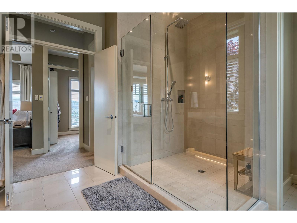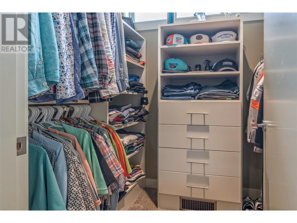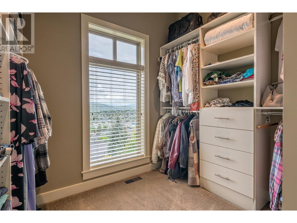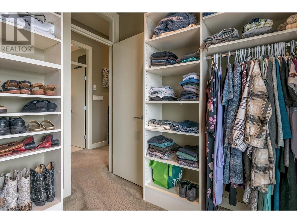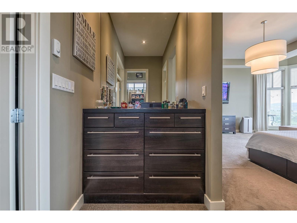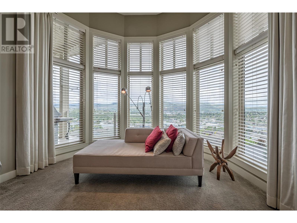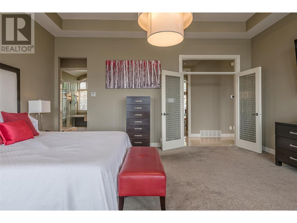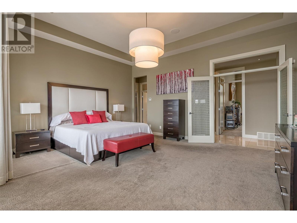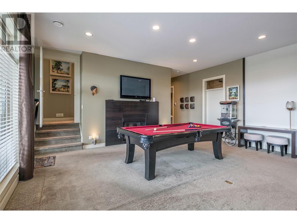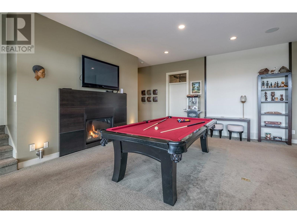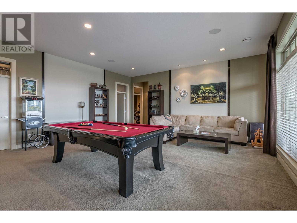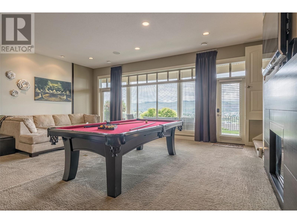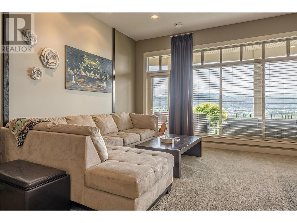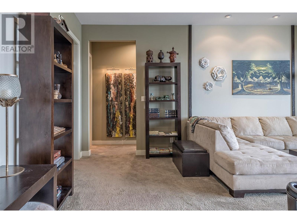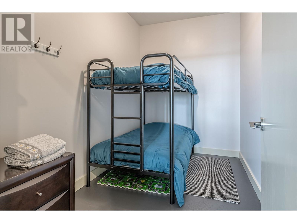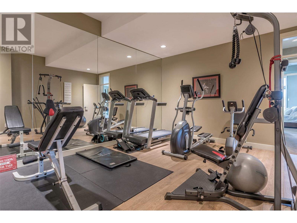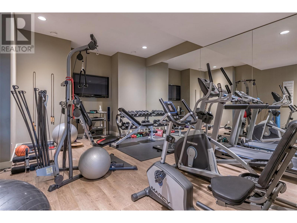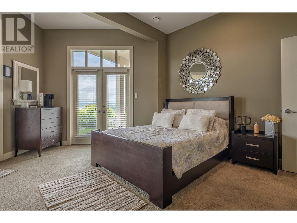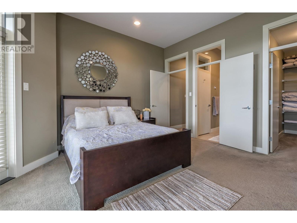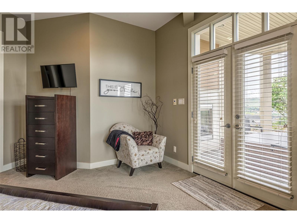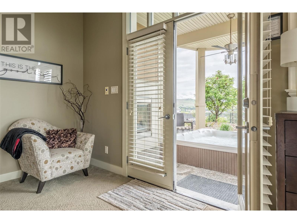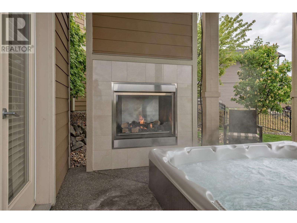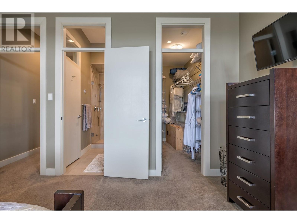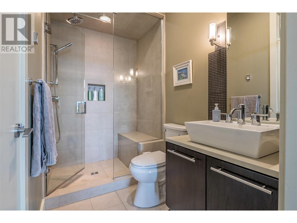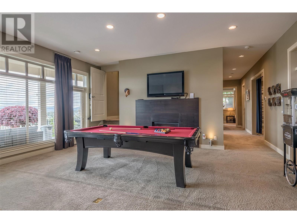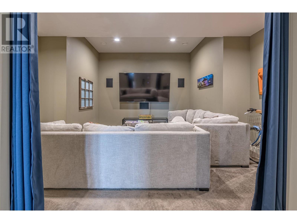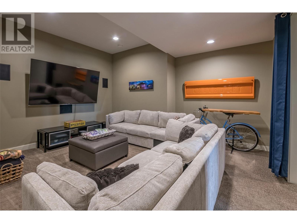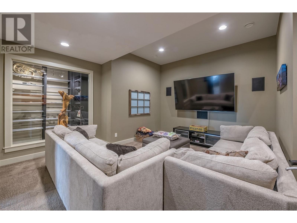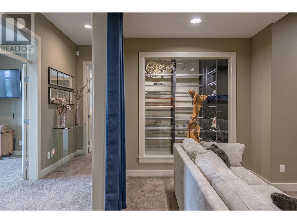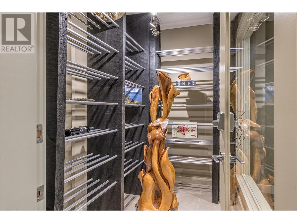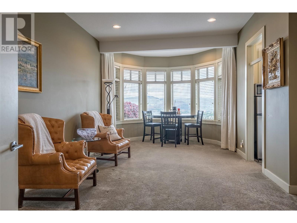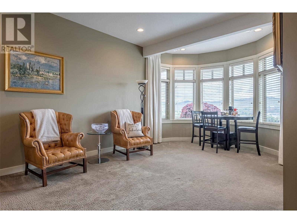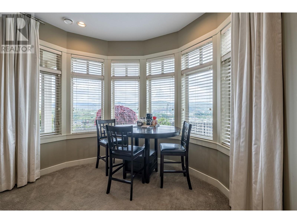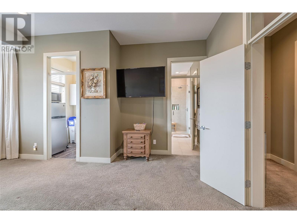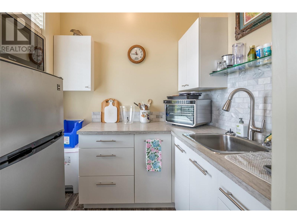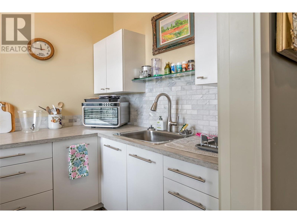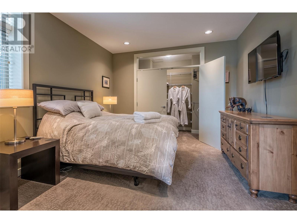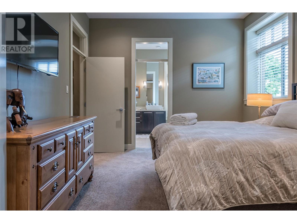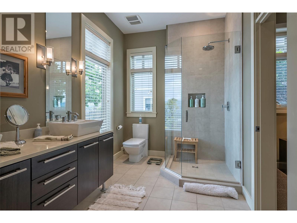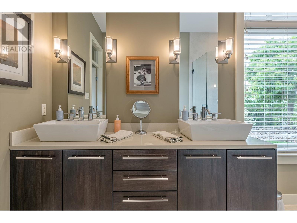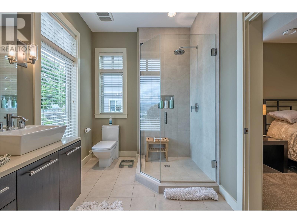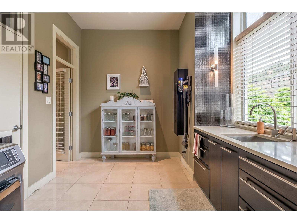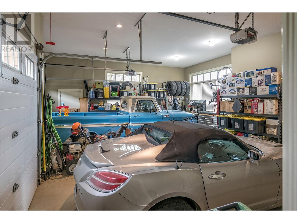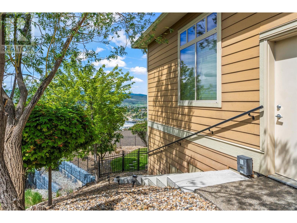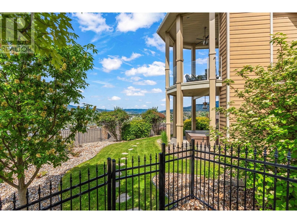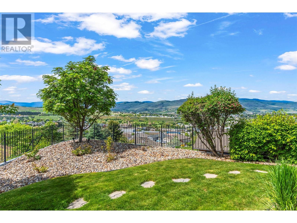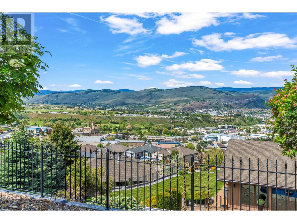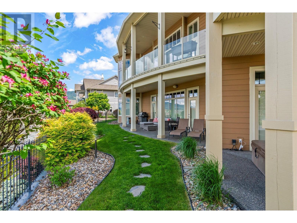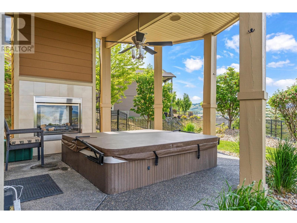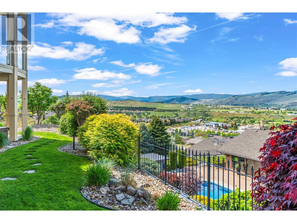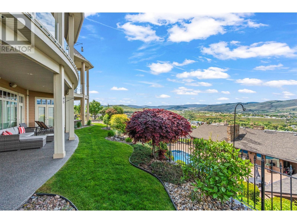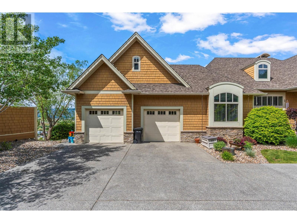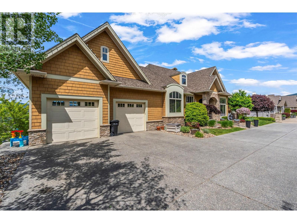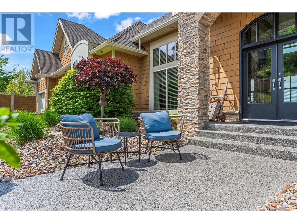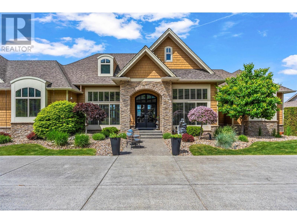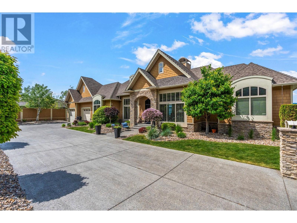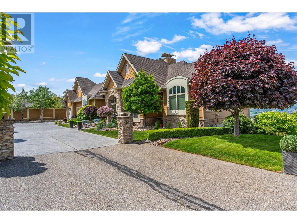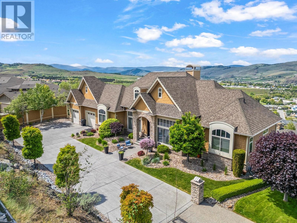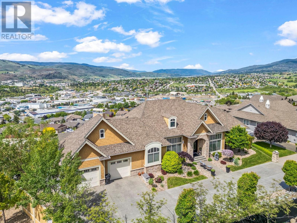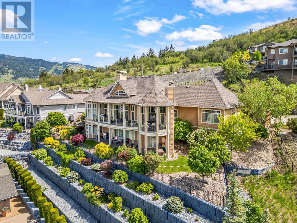1117 Mt Fosthall Drive Unit# 10 Vernon, British Columbia V1B 3Z9
$1,850,000Maintenance, Ground Maintenance, Other, See Remarks
$274 Monthly
Maintenance, Ground Maintenance, Other, See Remarks
$274 MonthlyPrivately positioned in the prestigious Mt. Eagle Place, this executive home is a showcase of refined craftsmanship and modern luxury. Designed by Donald A. Gartner Architects, the residence blends timeless style and high-end finishes throughout. The entertainer’s kitchen stuns with double islands, quartz countertops, dual dishwashers, and built-in wall and warming ovens. Towering 24-foot ceilings and expansive windows flood the great room with light, framing sweeping views of the valley, city, and mountains. Step onto the glass-railed deck to take it all in. The main floor primary suite is a retreat of its own, featuring dual walk-in closets and a spa-inspired ensuite with a soaker tub. A second bedroom or office, full laundry/mudroom, plush carpeting, and porcelain tile complete the level. Downstairs offers a full walk-out basement with a spacious family room, gas fireplace, theatre, gym, wine cellar, two full baths, and three additional bedrooms. Outdoor living is elevated with a sunken hot tub, gas fireplace, and private yard. A rare opportunity to own a statement home in one of Vernon’s most exclusive neighborhoods—luxury living at its finest. (id:58444)
Property Details
| MLS® Number | 10347895 |
| Property Type | Single Family |
| Neigbourhood | Middleton Mountain Vernon |
| Community Name | Mt Eagle Place |
| Amenities Near By | Golf Nearby, Park, Recreation |
| Community Features | Family Oriented |
| Features | Private Setting, Irregular Lot Size, Central Island, Two Balconies |
| Parking Space Total | 6 |
| View Type | City View, Mountain View, Valley View, View (panoramic) |
Building
| Bathroom Total | 4 |
| Bedrooms Total | 4 |
| Appliances | Refrigerator, Dishwasher, Dryer, Freezer, Range - Gas, Microwave, Washer, Oven - Built-in |
| Architectural Style | Ranch |
| Basement Type | Full |
| Constructed Date | 2008 |
| Construction Style Attachment | Detached |
| Cooling Type | Central Air Conditioning |
| Exterior Finish | Stone, Other |
| Fire Protection | Security System, Smoke Detector Only |
| Fireplace Present | Yes |
| Fireplace Total | 4 |
| Fireplace Type | Insert,unknown |
| Flooring Type | Carpeted, Tile |
| Heating Type | Forced Air, See Remarks |
| Roof Material | Asphalt Shingle |
| Roof Style | Unknown |
| Stories Total | 2 |
| Size Interior | 5,008 Ft2 |
| Type | House |
| Utility Water | Municipal Water |
Parking
| Attached Garage | 2 |
Land
| Access Type | Easy Access |
| Acreage | No |
| Fence Type | Fence |
| Land Amenities | Golf Nearby, Park, Recreation |
| Landscape Features | Landscaped, Underground Sprinkler |
| Sewer | Municipal Sewage System |
| Size Frontage | 84 Ft |
| Size Irregular | 0.32 |
| Size Total | 0.32 Ac|under 1 Acre |
| Size Total Text | 0.32 Ac|under 1 Acre |
| Zoning Type | Unknown |
Rooms
| Level | Type | Length | Width | Dimensions |
|---|---|---|---|---|
| Basement | Other | 5'10'' x 7'3'' | ||
| Basement | Family Room | 14'9'' x 21'7'' | ||
| Basement | 4pc Bathroom | 12'0'' x 7'9'' | ||
| Basement | Other | 11'11'' x 4'8'' | ||
| Basement | Bedroom | 11'11'' x 14' | ||
| Basement | Wine Cellar | 5'5'' x 7'10'' | ||
| Basement | Other | 15'9'' x 15'10'' | ||
| Basement | Other | 16'9'' x 11'1'' | ||
| Basement | Other | 6'6'' x 11'1'' | ||
| Basement | Gym | 14'1'' x 19'2'' | ||
| Basement | 3pc Ensuite Bath | 5'1'' x 9'11'' | ||
| Basement | Other | 4'8'' x 9'1'' | ||
| Basement | Bedroom | 17'8'' x 17'8'' | ||
| Basement | Family Room | 22'5'' x 20'10'' | ||
| Main Level | 3pc Bathroom | 6'2'' x 8'2'' | ||
| Main Level | Bedroom | 13'1'' x 16'8'' | ||
| Main Level | Other | 8'11'' x 7'5'' | ||
| Main Level | Other | 9'0'' x 4'8'' | ||
| Main Level | Other | 5'7'' x 6'6'' | ||
| Main Level | 5pc Ensuite Bath | 13'0'' x 14'11'' | ||
| Main Level | Primary Bedroom | 18'4'' x 21'3'' | ||
| Main Level | Laundry Room | 14'6'' x 10' | ||
| Main Level | Pantry | 5'0'' x 5'1'' | ||
| Main Level | Kitchen | 14'11'' x 14'6'' | ||
| Main Level | Other | 16'5'' x 14'10'' | ||
| Main Level | Living Room | 25'7'' x 20'8'' | ||
| Main Level | Dining Room | 16' x 13' | ||
| Main Level | Foyer | 7'2'' x 12'11'' |
Contact Us
Contact us for more information

Chris Holm
Personal Real Estate Corporation
www.chrisholmrealestate.ca/
www.facebook.com/ChrisHolmRealEstate
www.instagram.com/chrisholmandassociates/?hl=en
#1100 - 1631 Dickson Avenue
Kelowna, British Columbia V1Y 0B5
(888) 828-8447
www.onereal.com/

