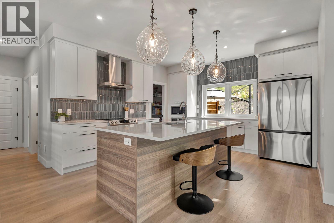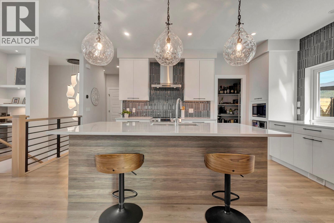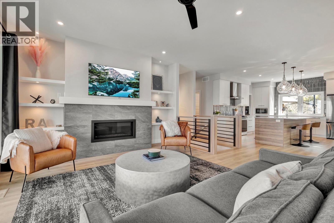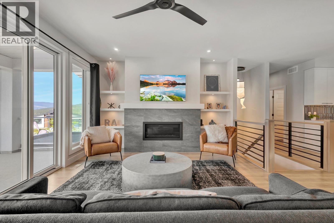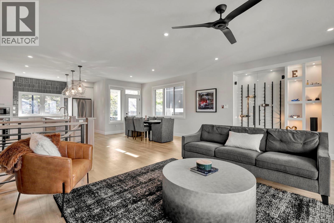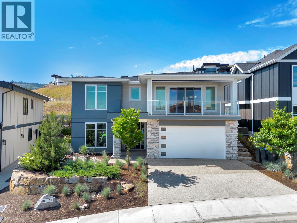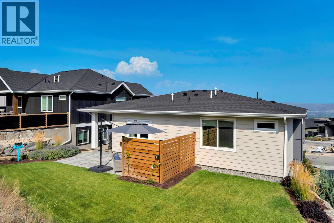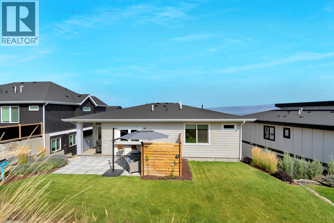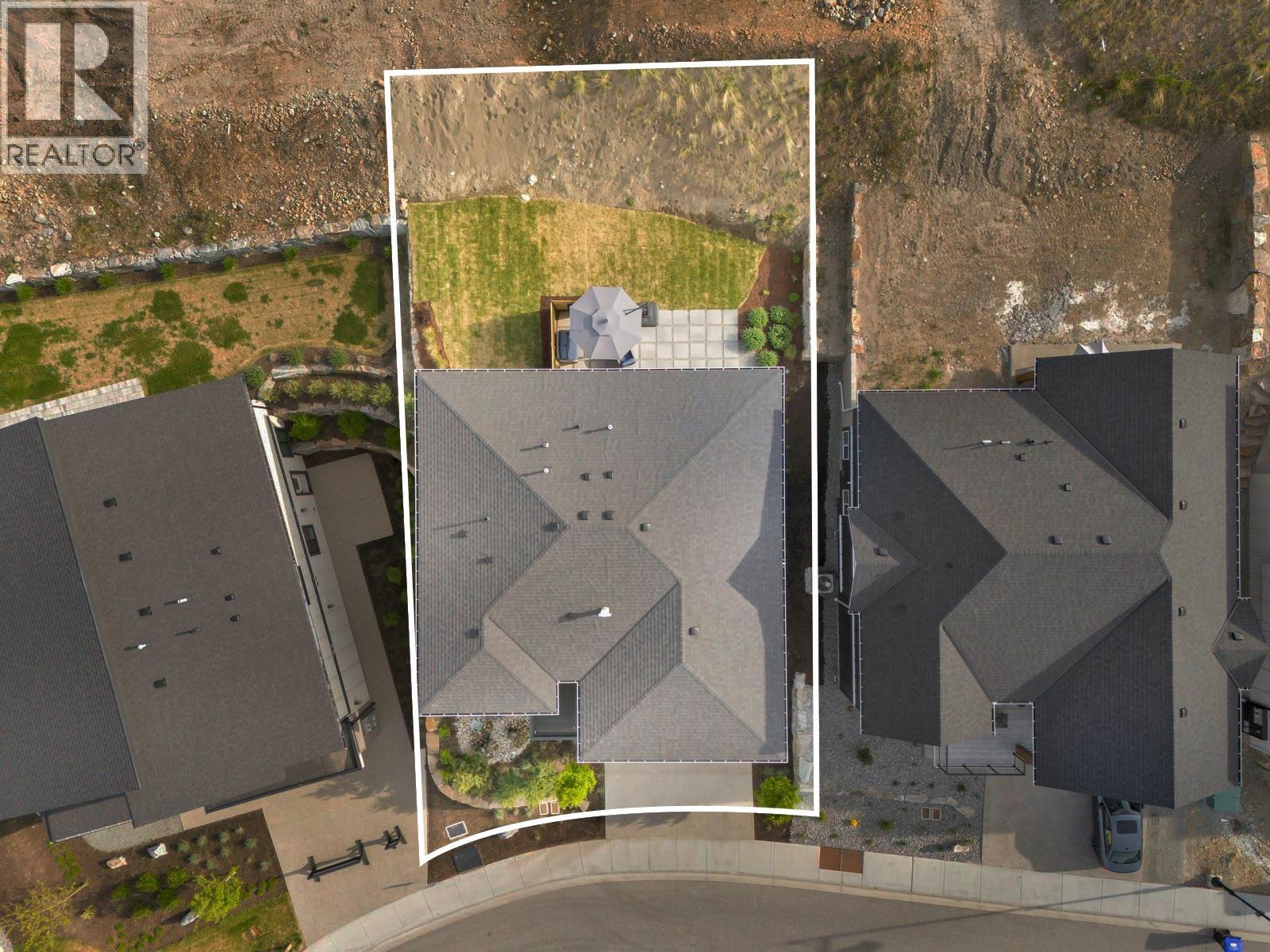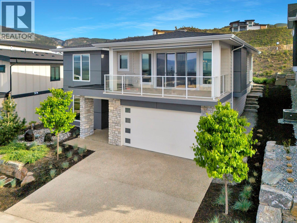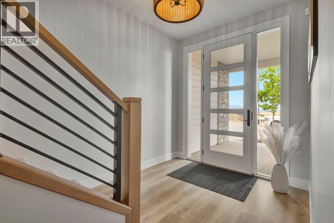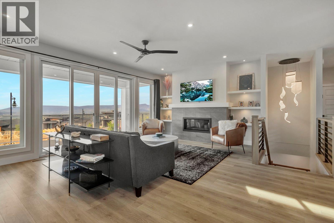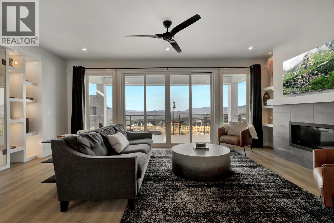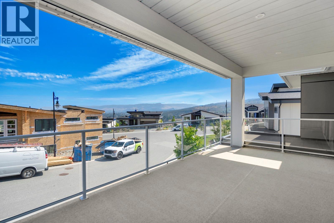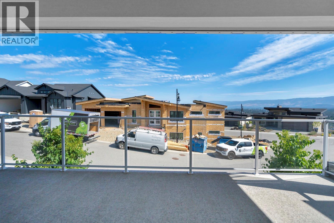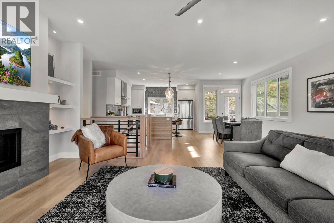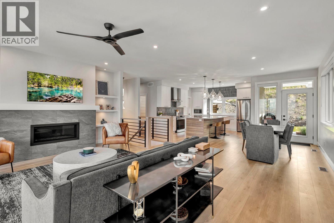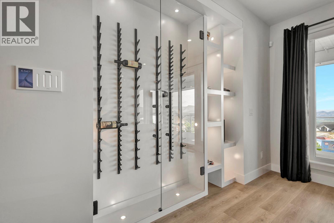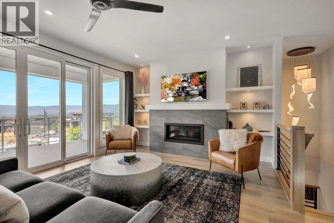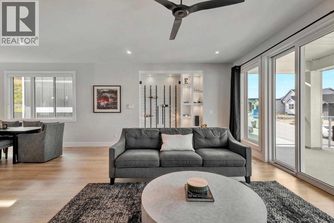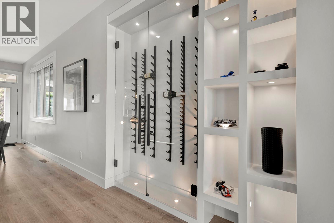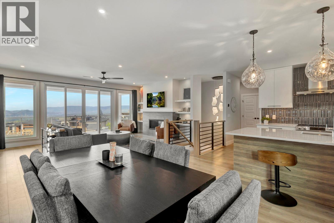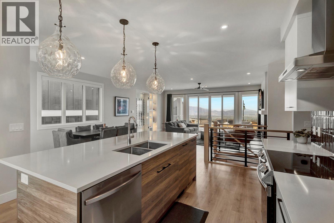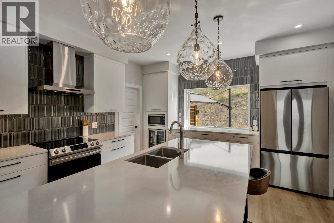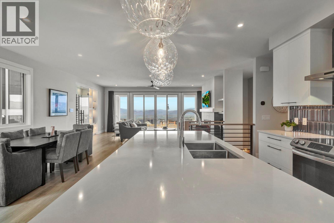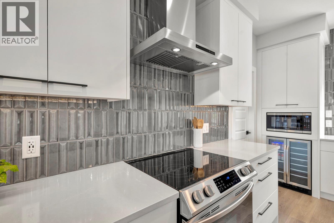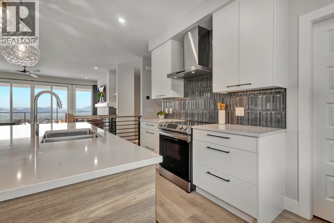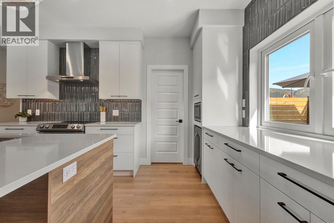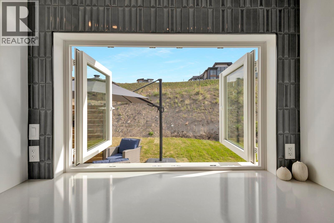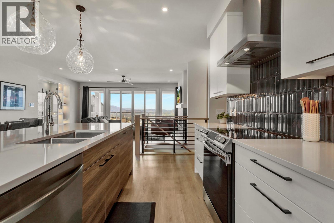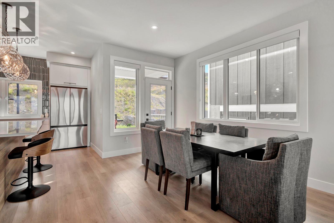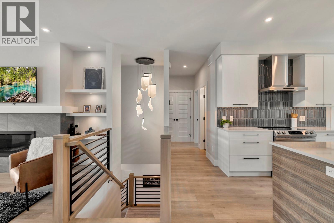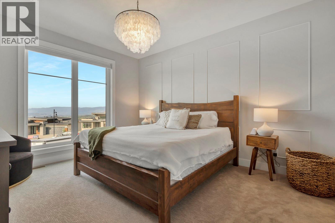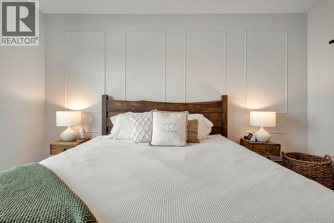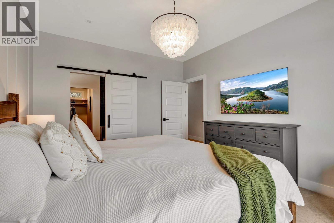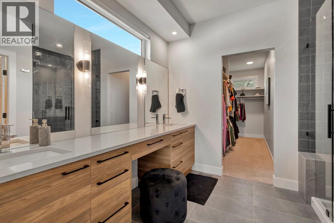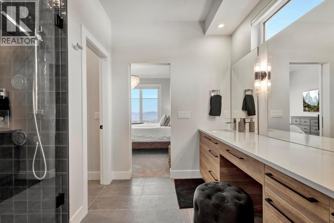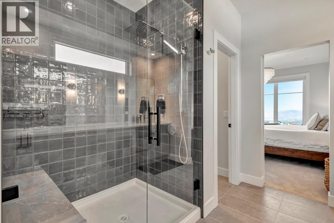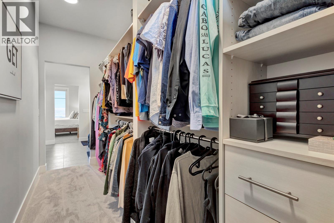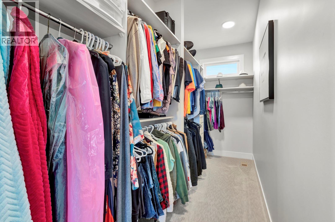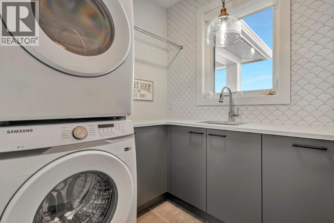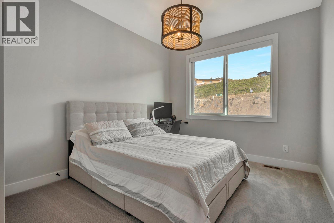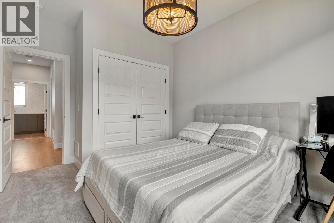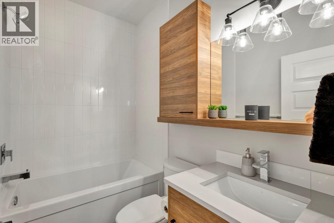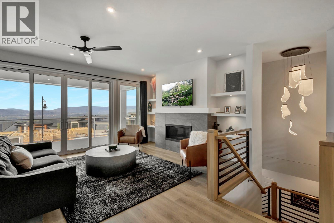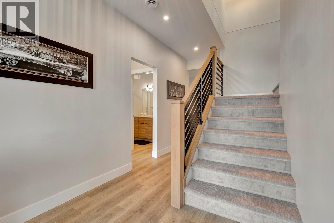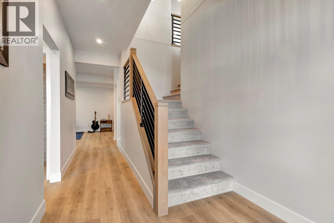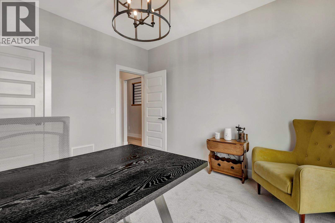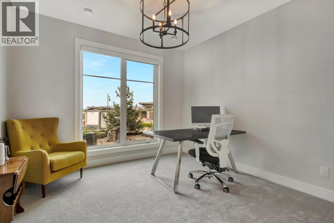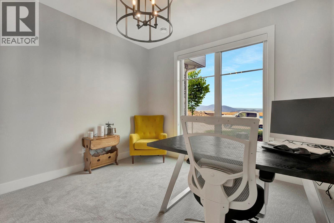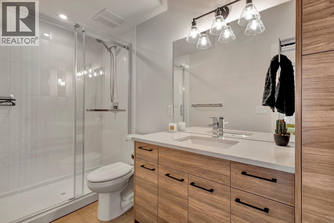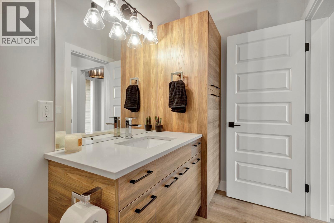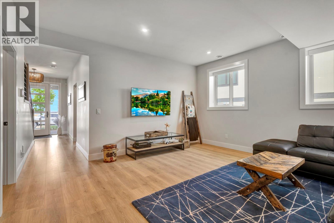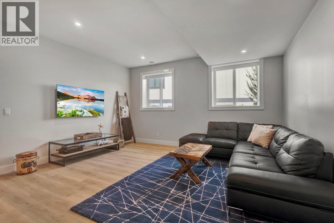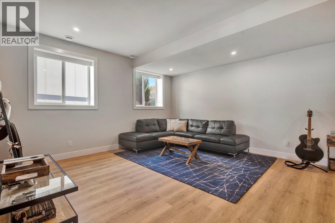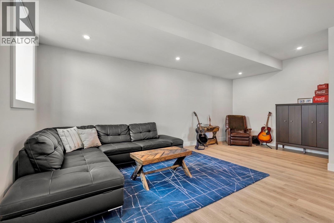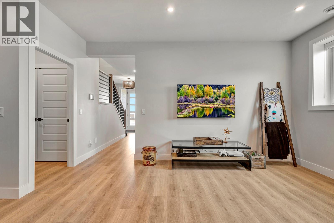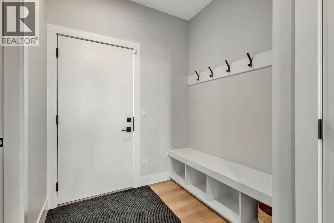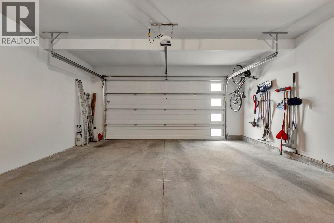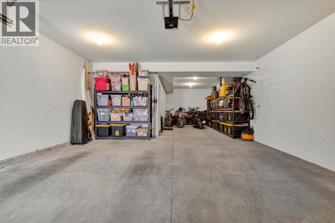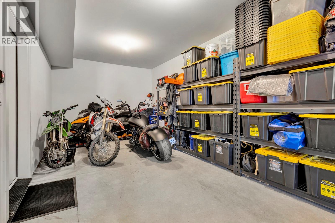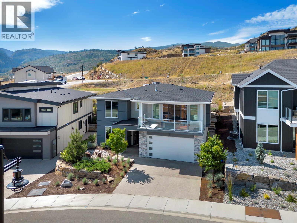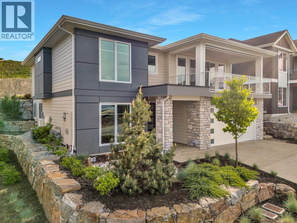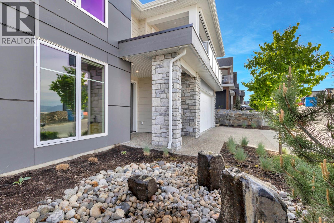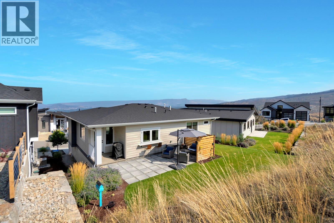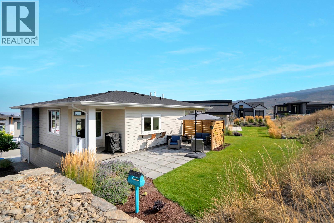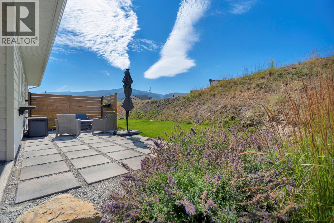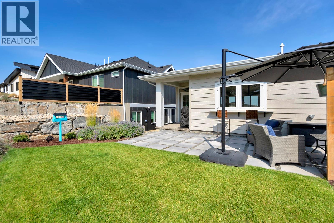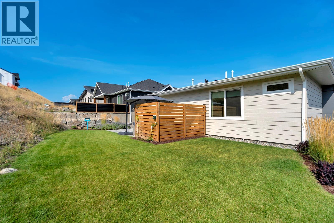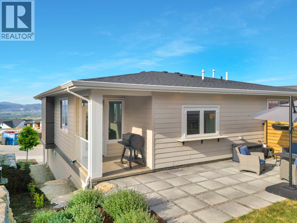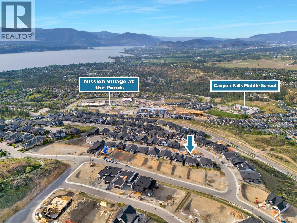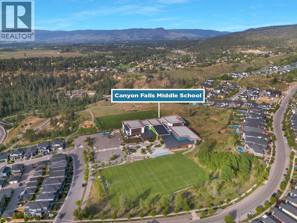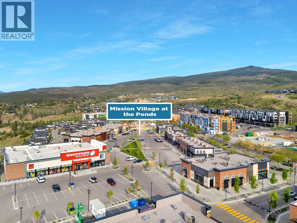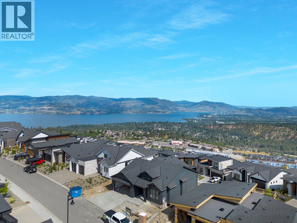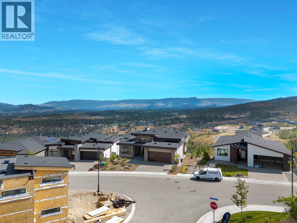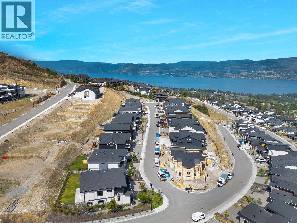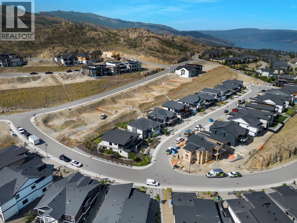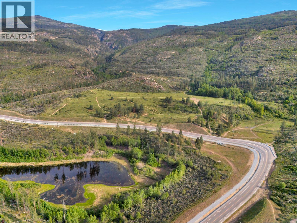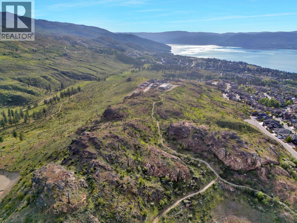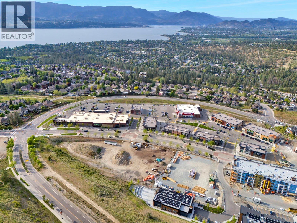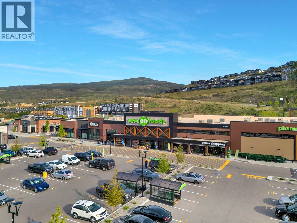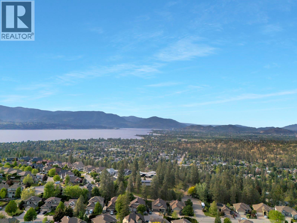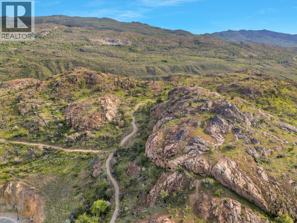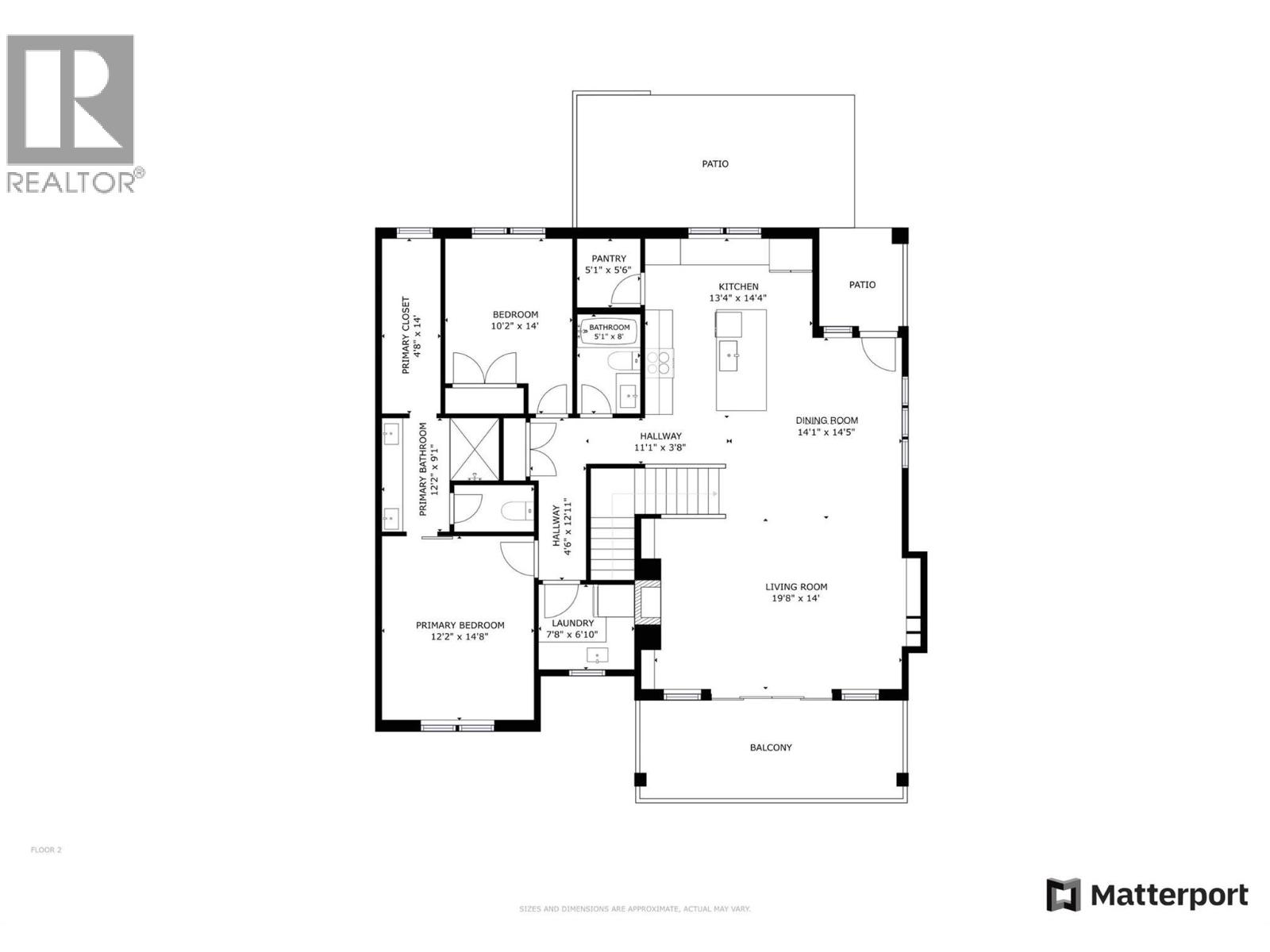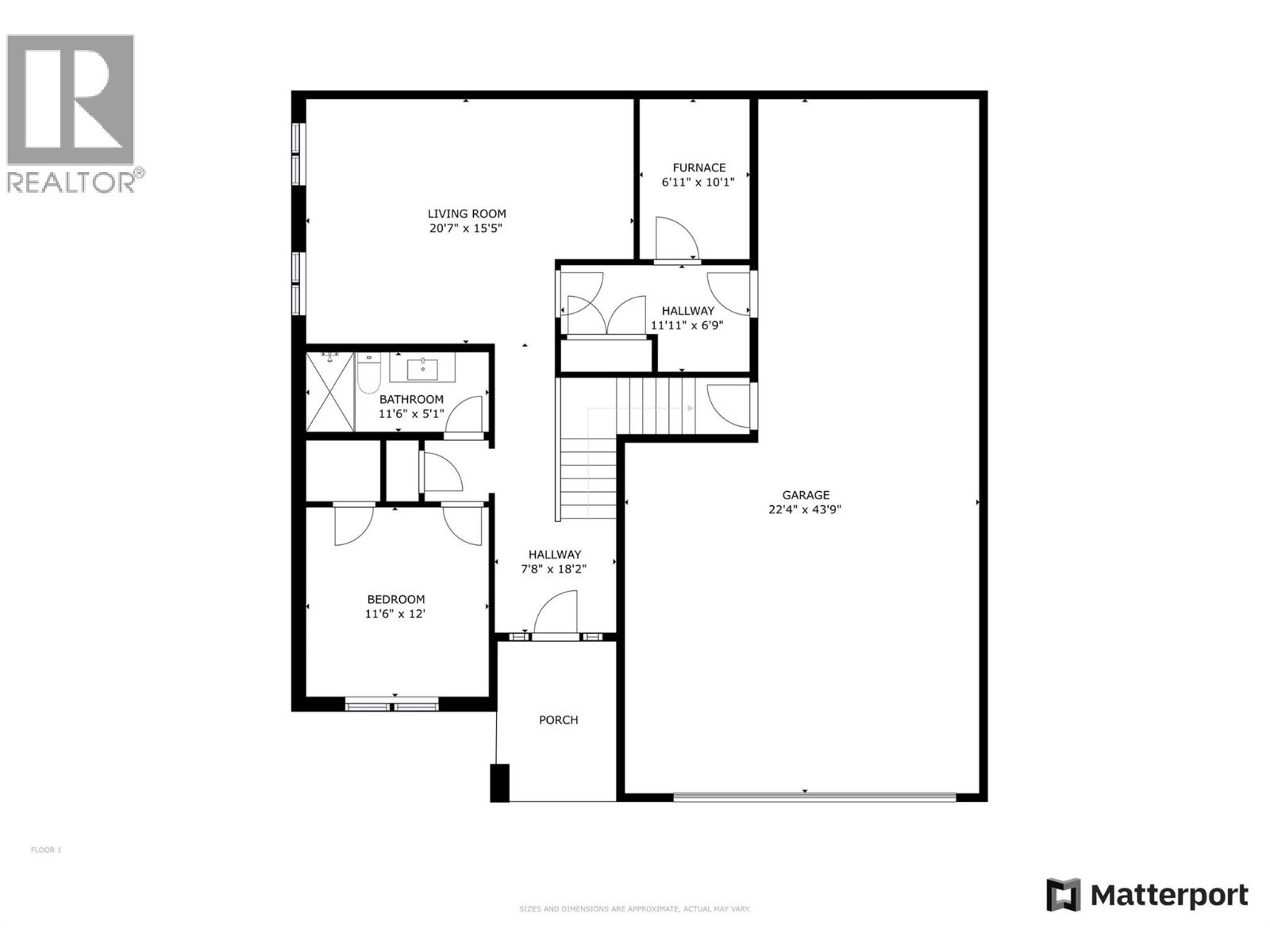1131 Collinson Court Kelowna, British Columbia V1W 0C3
$1,269,900
Outstanding VALUE! Last-Chance Luxury in The Ponds — Former Carrington Showhome (NO GST!) Perched above the city in one of Kelowna’s most desirable communities, this incredible home delivers luxury, lifestyle, and location in one stunning package. With over $100,000 in upgrades, this 3-bed, 3-bath walk-up is better than new—designed to impress with custom features and breathtaking mountain and skyline views. The open-concept main floor is built for entertaining, featuring a chef-inspired kitchen with quartz counters, premium appliances, walk-in pantry, and pass-through window to an outdoor sit-up bar. A sleek wine display anchors the living space, flowing seamlessly to a spacious front deck with glass railing and remote blinds. A rear patio and private backyard complete the indoor-outdoor experience. Upgrades include full-height tile backsplashes, custom built-ins, designer lighting, feature walls, and smart home integration. The primary suite is a retreat with dual vanity, tiled shower, and walk-in closet. The entrance level offers a large rec room, third bedroom, and full bath—perfect for guests, teens, or a home office. Set on a fully landscaped lot with underground irrigation, a tranquil water feature, and a rare 3-car garage (double + tandem), this home delivers unbeatable value in a move-in ready package. Located just minutes from top-rated schools, hiking trails, and the convenience of Mission Village. This is a rare chance to own a professionally designed, showhome-quality residence in The Ponds. Own NEW with NO GST! Don’t miss your chance—this one’s a showstopper! (id:58444)
Property Details
| MLS® Number | 10347138 |
| Property Type | Single Family |
| Neigbourhood | Upper Mission |
| Features | Central Island, Balcony |
| Parking Space Total | 5 |
| View Type | Mountain View, View (panoramic) |
Building
| Bathroom Total | 3 |
| Bedrooms Total | 3 |
| Appliances | Refrigerator, Dishwasher, Range - Electric, Humidifier, Hot Water Instant, Microwave, Hood Fan, Washer/dryer Stack-up, Wine Fridge |
| Architectural Style | Contemporary |
| Constructed Date | 2024 |
| Construction Style Attachment | Detached |
| Cooling Type | Central Air Conditioning |
| Fire Protection | Security Guard |
| Fireplace Fuel | Gas |
| Fireplace Present | Yes |
| Fireplace Total | 1 |
| Fireplace Type | Unknown |
| Flooring Type | Carpeted, Ceramic Tile, Vinyl |
| Heating Type | Forced Air, See Remarks |
| Roof Material | Asphalt Shingle |
| Roof Style | Unknown |
| Stories Total | 2 |
| Size Interior | 2,387 Ft2 |
| Type | House |
| Utility Water | Municipal Water |
Parking
| Additional Parking | |
| Attached Garage | 3 |
| Oversize |
Land
| Acreage | No |
| Landscape Features | Underground Sprinkler |
| Sewer | Municipal Sewage System |
| Size Irregular | 0.12 |
| Size Total | 0.12 Ac|under 1 Acre |
| Size Total Text | 0.12 Ac|under 1 Acre |
| Zoning Type | Unknown |
Rooms
| Level | Type | Length | Width | Dimensions |
|---|---|---|---|---|
| Second Level | Living Room | 19'8'' x 14' | ||
| Second Level | Dining Room | 14'1'' x 14'5'' | ||
| Second Level | Kitchen | 13'4'' x 14'4'' | ||
| Second Level | Other | 11'1'' x 3'8'' | ||
| Second Level | 3pc Bathroom | 5'1'' x 8' | ||
| Second Level | Pantry | 5'1'' x 5'6'' | ||
| Second Level | Bedroom | 10'2'' x 14' | ||
| Second Level | Other | 4'8'' x 14' | ||
| Second Level | 4pc Bathroom | 12'2'' x 9'1'' | ||
| Second Level | Other | 4'6'' x 12'11'' | ||
| Second Level | Primary Bedroom | 12'2'' x 14'8'' | ||
| Second Level | Laundry Room | 7'8'' x 6'10'' | ||
| Main Level | Other | 22'4'' x 43'9'' | ||
| Main Level | Other | 6'11'' x 10'1'' | ||
| Main Level | Other | 11'11'' x 6'9'' | ||
| Main Level | Other | 7'8'' x 18'2'' | ||
| Main Level | Living Room | 20'7'' x 15'5'' | ||
| Main Level | 3pc Bathroom | 11'6'' x 5'1'' | ||
| Main Level | Bedroom | 11'6'' x 12' |
https://www.realtor.ca/real-estate/28321600/1131-collinson-court-kelowna-upper-mission
Contact Us
Contact us for more information
Elaine Godeghesi
100 - 1060 Manhattan Drive
Kelowna, British Columbia V1Y 9X9
(250) 717-3133
(250) 717-3193

