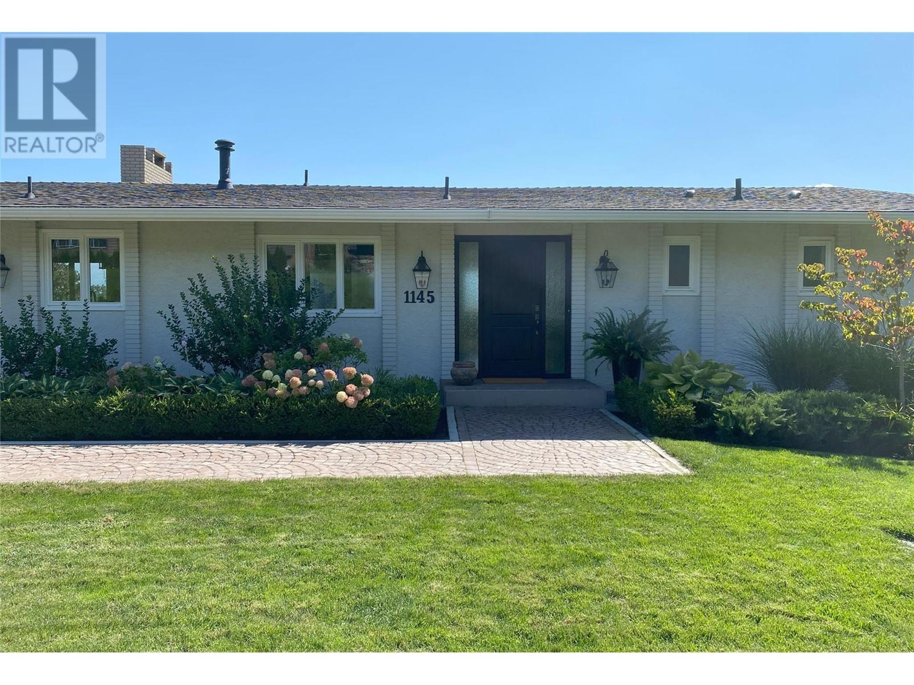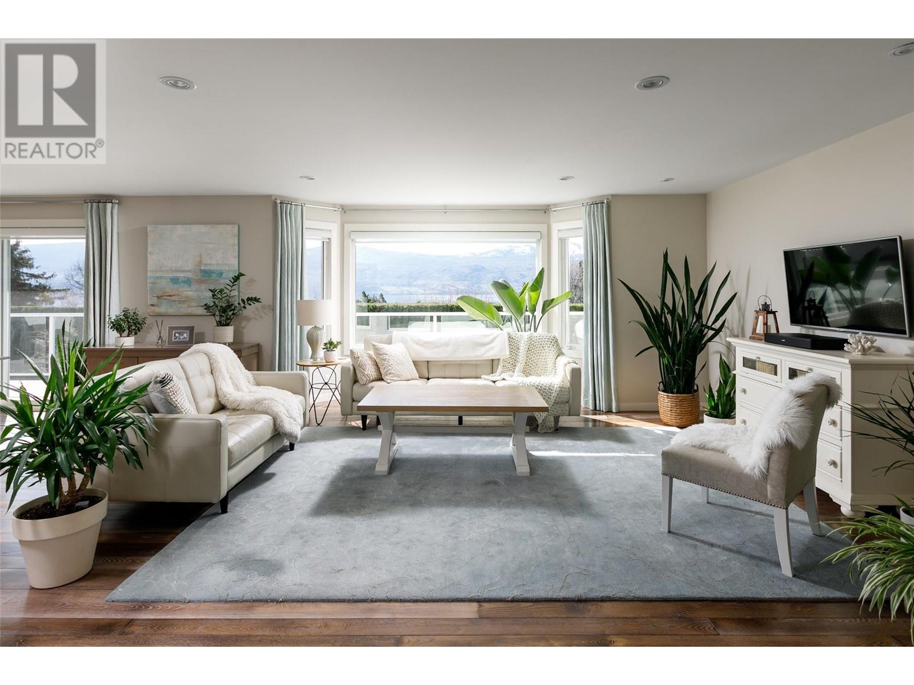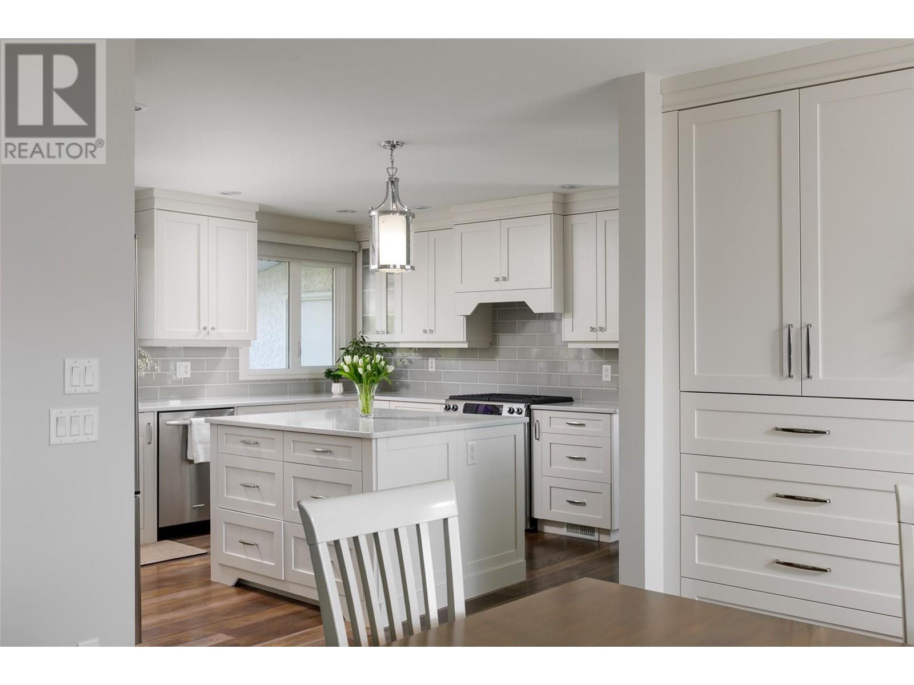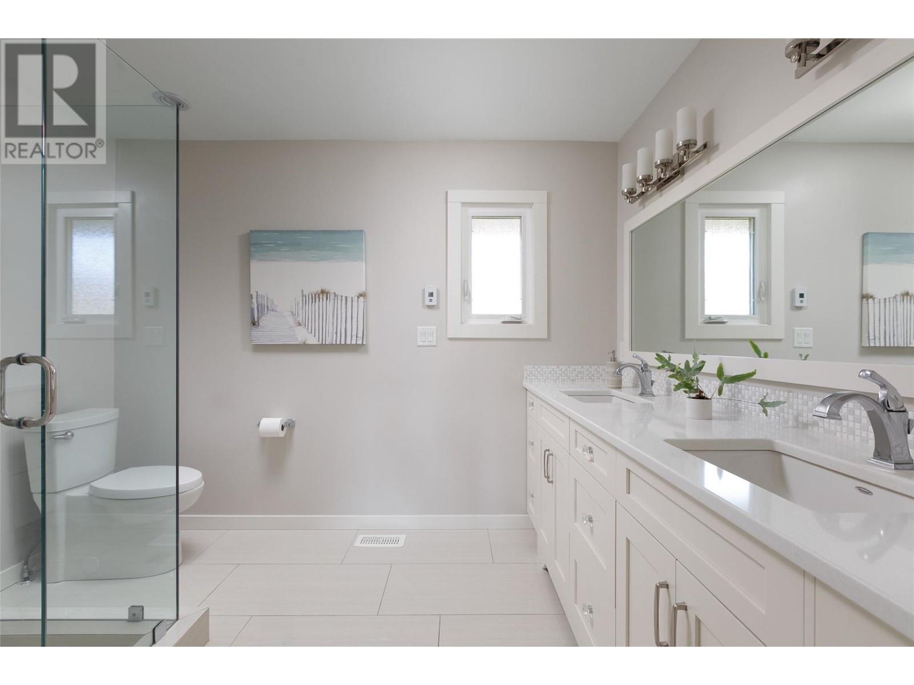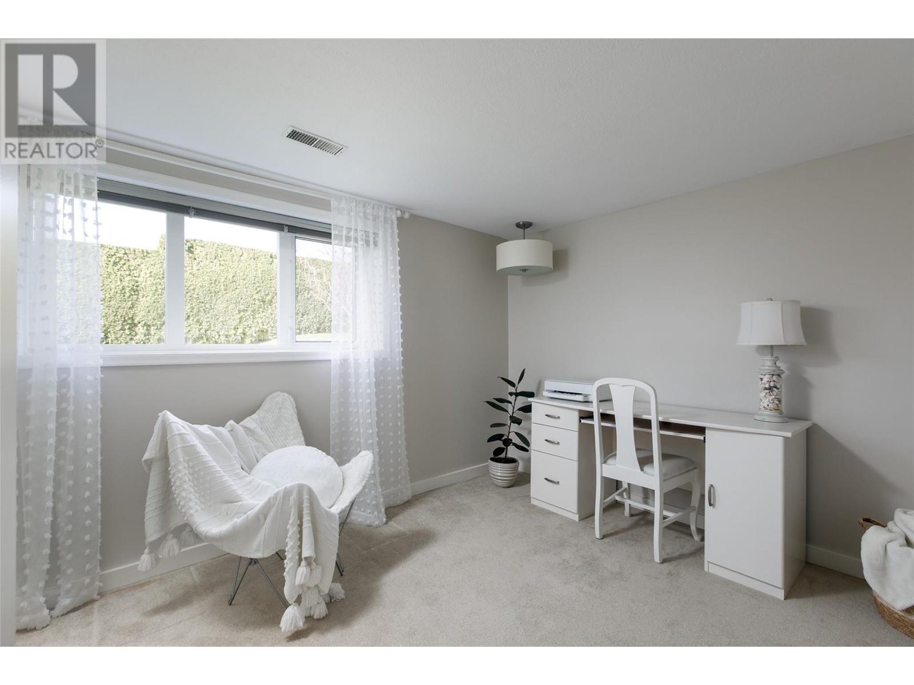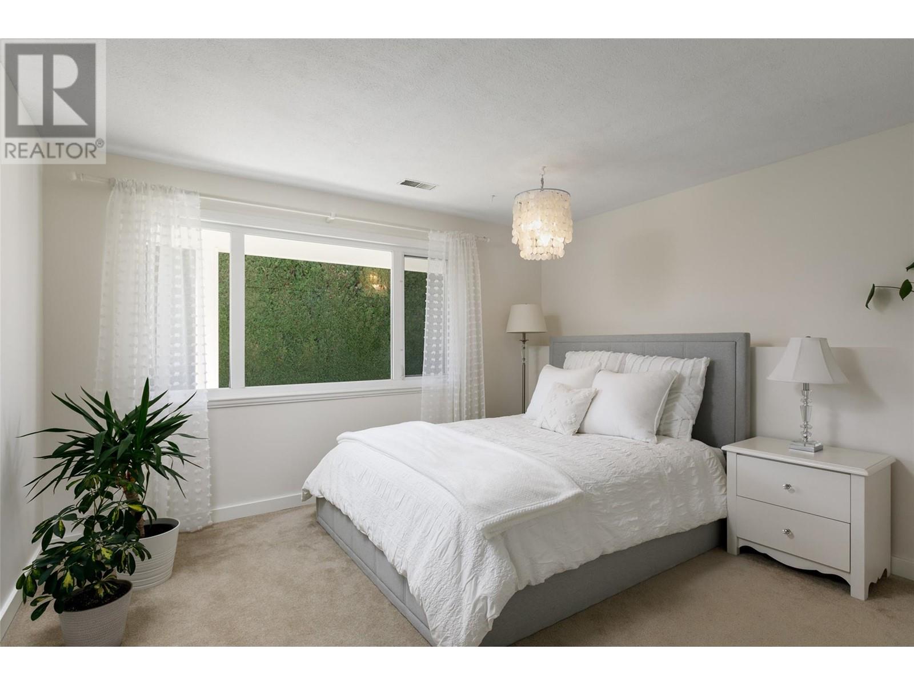1145 Kelly Drive Kelowna, British Columbia V1Z 2N5
$1,649,000
Stunning ""Sunnyside"" location- updated walk-out rancher offers the complete package! Sweeping lake and mountain views, large corner lot, room for RV / boat parking, meticulously maintained landscaping, swimming pool, hot tub, updated luxury kitchen, updated luxury bathrooms, spacious room sizes throughout, updated flooring, plus access to the private neighborhood Sunnyside community gated beach/ boat launch are just some of the key features that add value to this fine property that will take your breath away and is perfect for growing families! This home features everything you need for comfortable living & entertaining. The newer updated kitchen with a spacious island is ideal for gourmet family gatherings, while the master ensuite's heated floors add everyday luxury. Enjoy cozy fireside evenings in the lower level family room steps away from the pool/ hot tub. The main floor spacious layout offers living spaces with fantastic lake and pool views plus a flex lounge or den steps away from a covered deck perfect for morning coffees. The lower level offers three additional bedrooms, a full bathroom complete with a separate glass-enclosed shower / tub, laundry, storage, and of course the family room. Steps away to your shared community private boat launch/ beach, Quails Gate Winery and Kalamoir hiking trail system, this home is a true gem. Don't miss out—dive into summer- schedule your visit of 1145 Kelly Drive today and see for yourself what makes this property a must-see! (id:58444)
Property Details
| MLS® Number | 10342520 |
| Property Type | Single Family |
| Neigbourhood | Lakeview Heights |
| Community Features | Pets Allowed |
| Features | Central Island |
| Parking Space Total | 7 |
| Pool Type | Inground Pool |
| View Type | Lake View, Mountain View |
| Water Front Type | Waterfront Nearby |
Building
| Bathroom Total | 3 |
| Bedrooms Total | 4 |
| Architectural Style | Ranch |
| Basement Type | Full |
| Constructed Date | 1975 |
| Construction Style Attachment | Detached |
| Cooling Type | Central Air Conditioning |
| Exterior Finish | Brick, Stucco |
| Flooring Type | Carpeted, Hardwood, Laminate, Tile |
| Half Bath Total | 1 |
| Heating Type | Forced Air, See Remarks |
| Roof Material | Asphalt Shingle |
| Roof Style | Unknown |
| Stories Total | 2 |
| Size Interior | 2,777 Ft2 |
| Type | House |
| Utility Water | Municipal Water |
Parking
| Attached Garage | 2 |
| R V |
Land
| Acreage | No |
| Landscape Features | Underground Sprinkler |
| Sewer | Municipal Sewage System |
| Size Irregular | 0.39 |
| Size Total | 0.39 Ac|under 1 Acre |
| Size Total Text | 0.39 Ac|under 1 Acre |
| Zoning Type | Single Family Dwelling |
Rooms
| Level | Type | Length | Width | Dimensions |
|---|---|---|---|---|
| Lower Level | Utility Room | 17' x 9'6'' | ||
| Lower Level | Storage | 8' x 8' | ||
| Lower Level | 5pc Bathroom | 10' x 9' | ||
| Lower Level | Laundry Room | 10' x 5' | ||
| Lower Level | Family Room | 21' x 15' | ||
| Main Level | Bedroom | 9'8'' x 11' | ||
| Main Level | Bedroom | 12' x 12'4'' | ||
| Main Level | Bedroom | 12' x 12'4'' | ||
| Main Level | 2pc Bathroom | 10' x 5' | ||
| Main Level | Other | 5'5'' x 5'7'' | ||
| Main Level | 4pc Ensuite Bath | 8' x 10' | ||
| Main Level | Primary Bedroom | 14'3'' x 13'8'' | ||
| Main Level | Den | 10' x 12' | ||
| Main Level | Kitchen | 13'8'' x 16' | ||
| Main Level | Dining Room | 17' x 15' | ||
| Main Level | Living Room | 17' x 19' | ||
| Main Level | Foyer | 10' x 6' |
Utilities
| Cable | Available |
| Electricity | Available |
| Natural Gas | Available |
| Telephone | Available |
| Sewer | Available |
| Water | Available |
https://www.realtor.ca/real-estate/28145351/1145-kelly-drive-kelowna-lakeview-heights
Contact Us
Contact us for more information

Dave Domeij
Personal Real Estate Corporation
domeijandassociates.com/
#1 - 1890 Cooper Road
Kelowna, British Columbia V1Y 8B7
(250) 860-1100
(250) 860-0595
royallepagekelowna.com/

Jason Domeij
www.davedomeij.com/
#1 - 1890 Cooper Road
Kelowna, British Columbia V1Y 8B7
(250) 860-1100
(250) 860-0595
royallepagekelowna.com/







