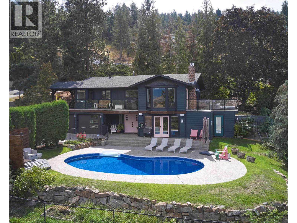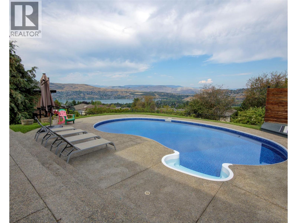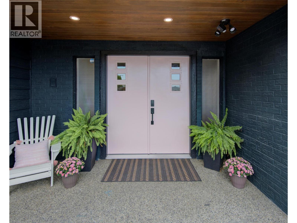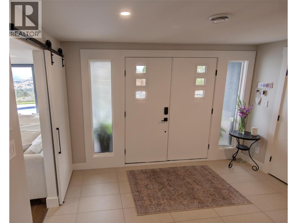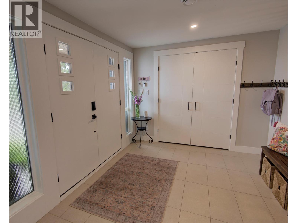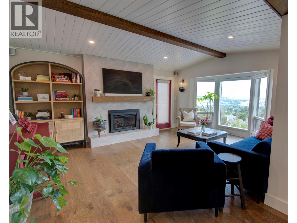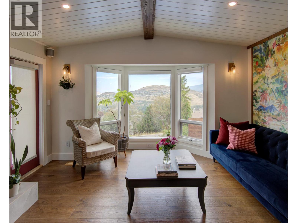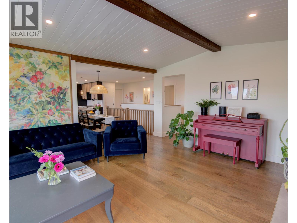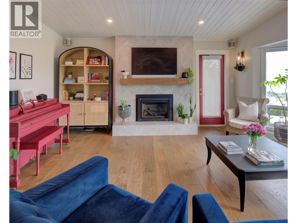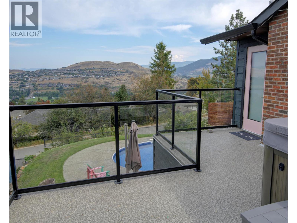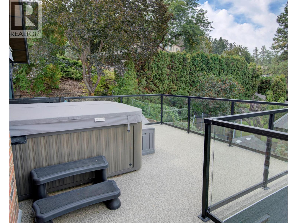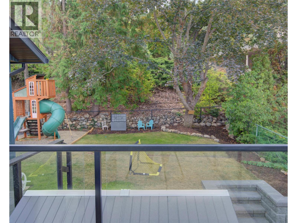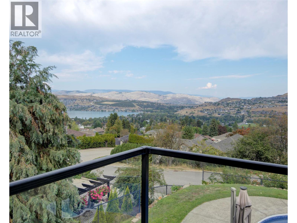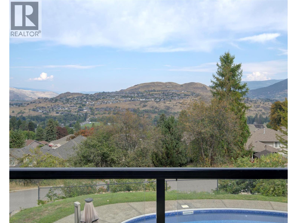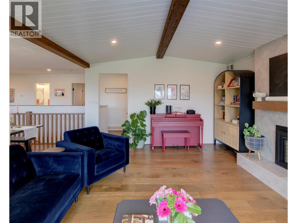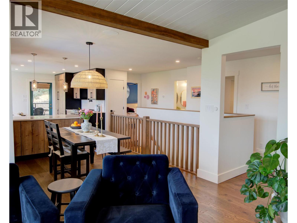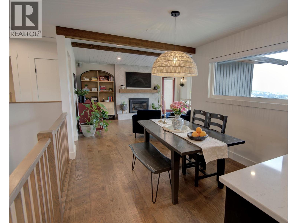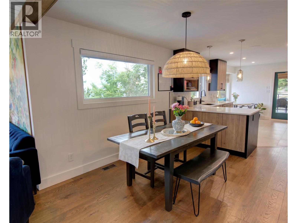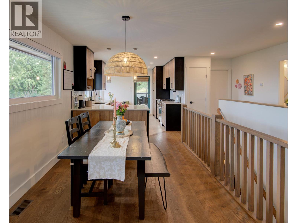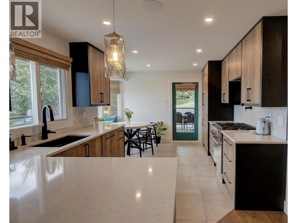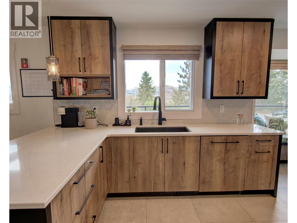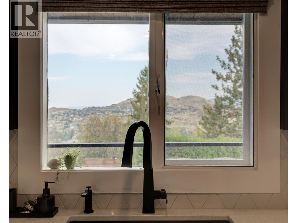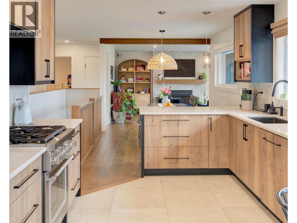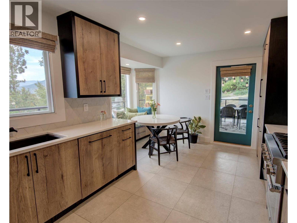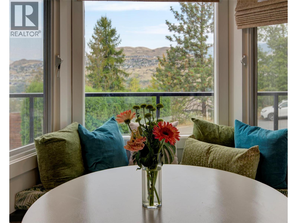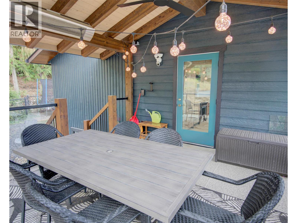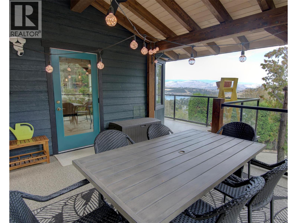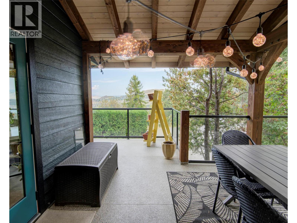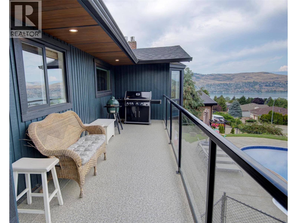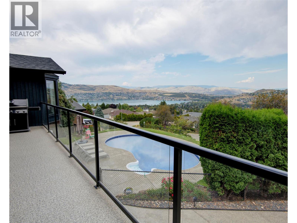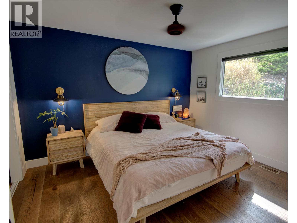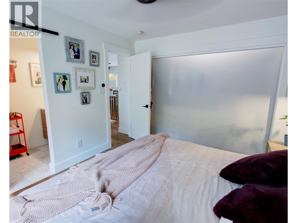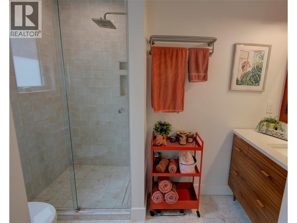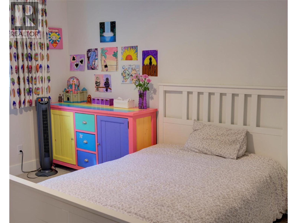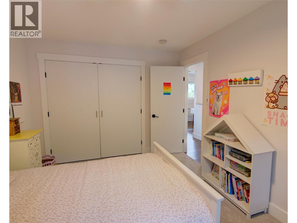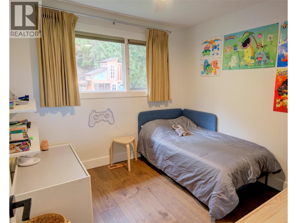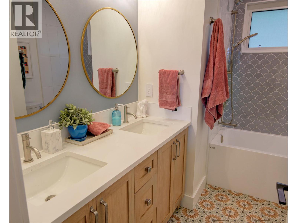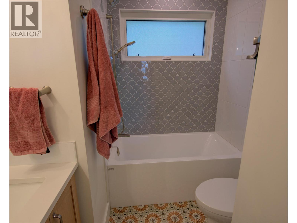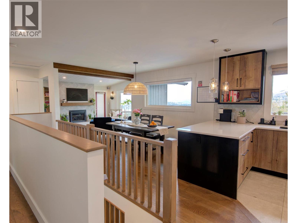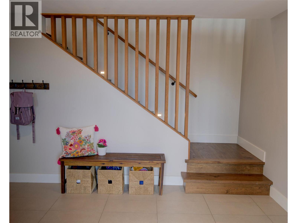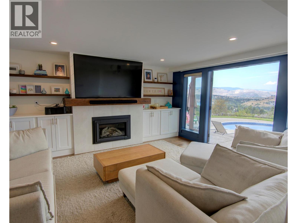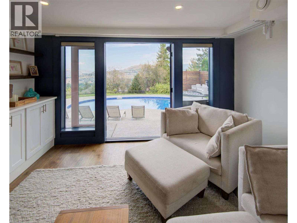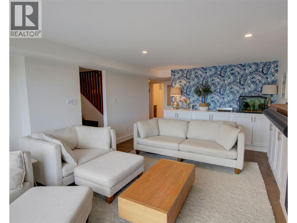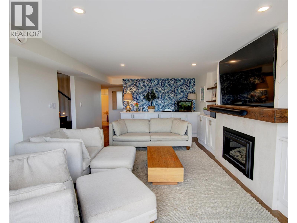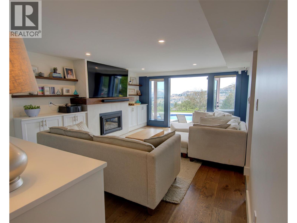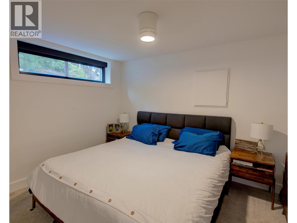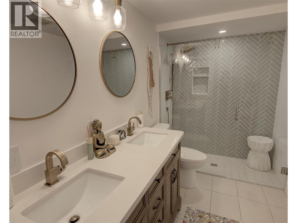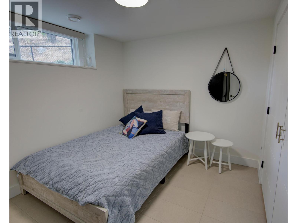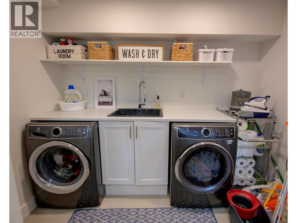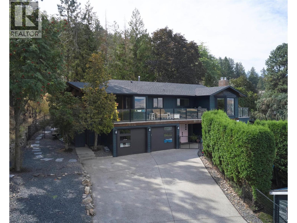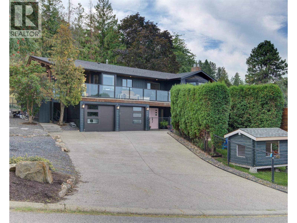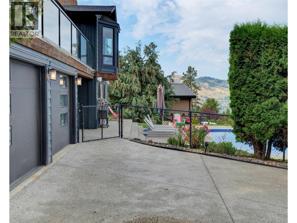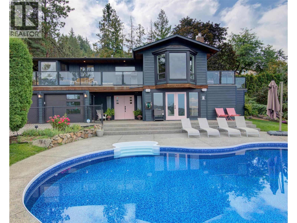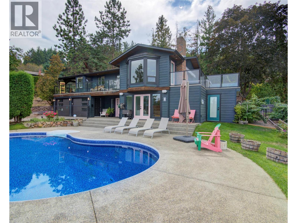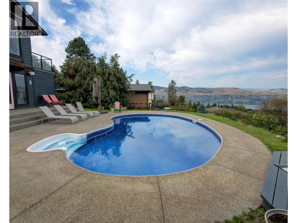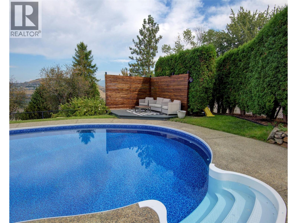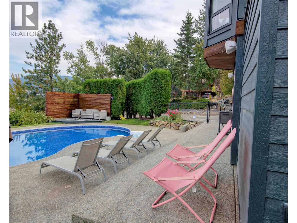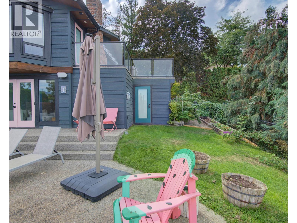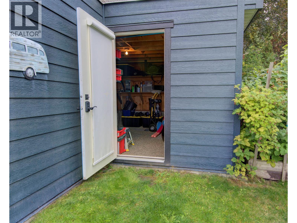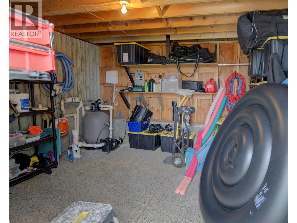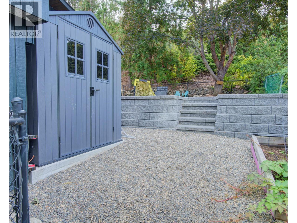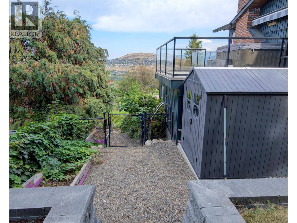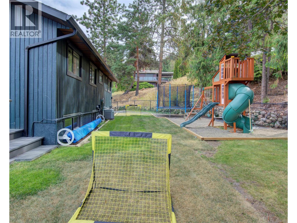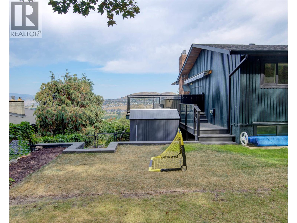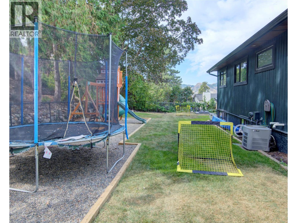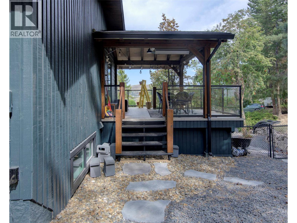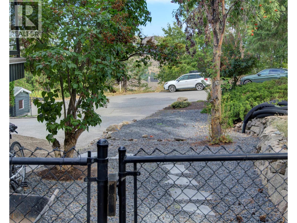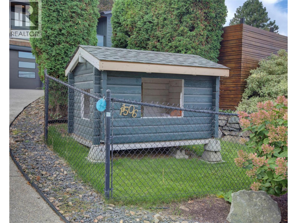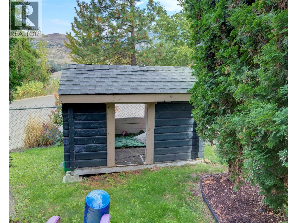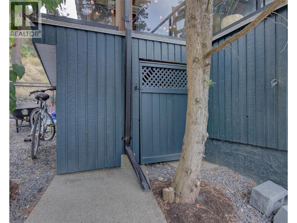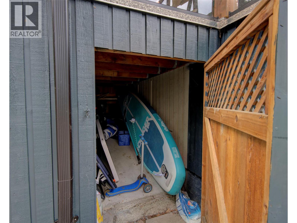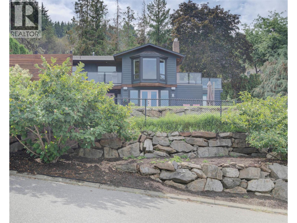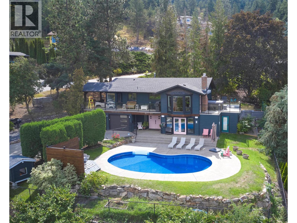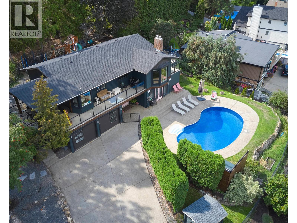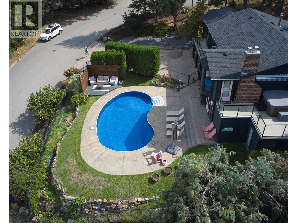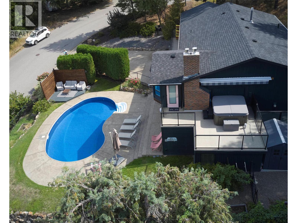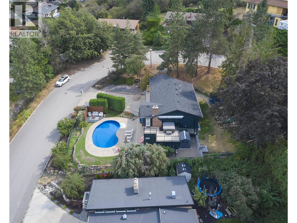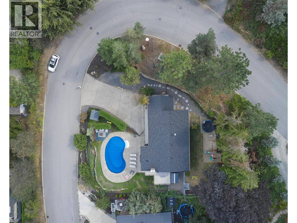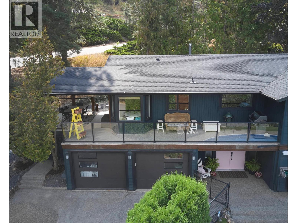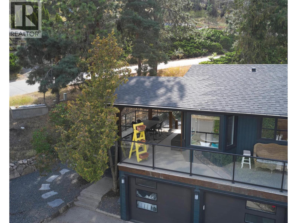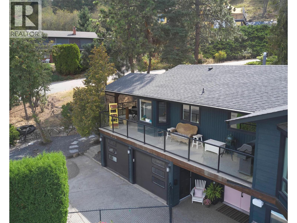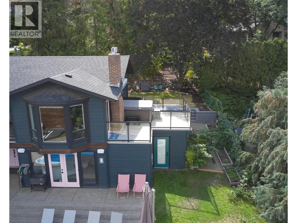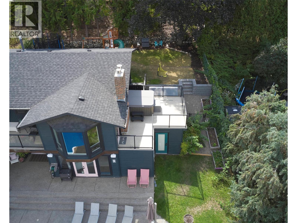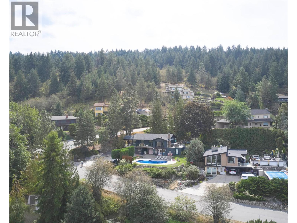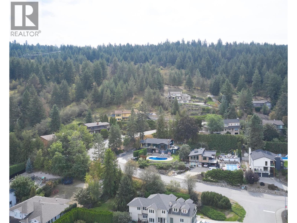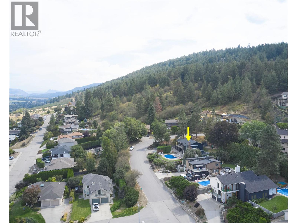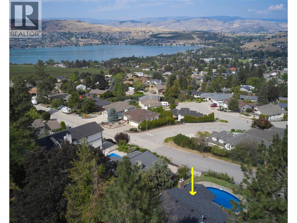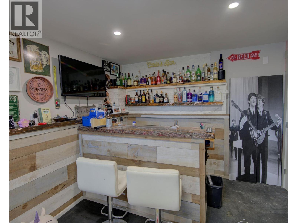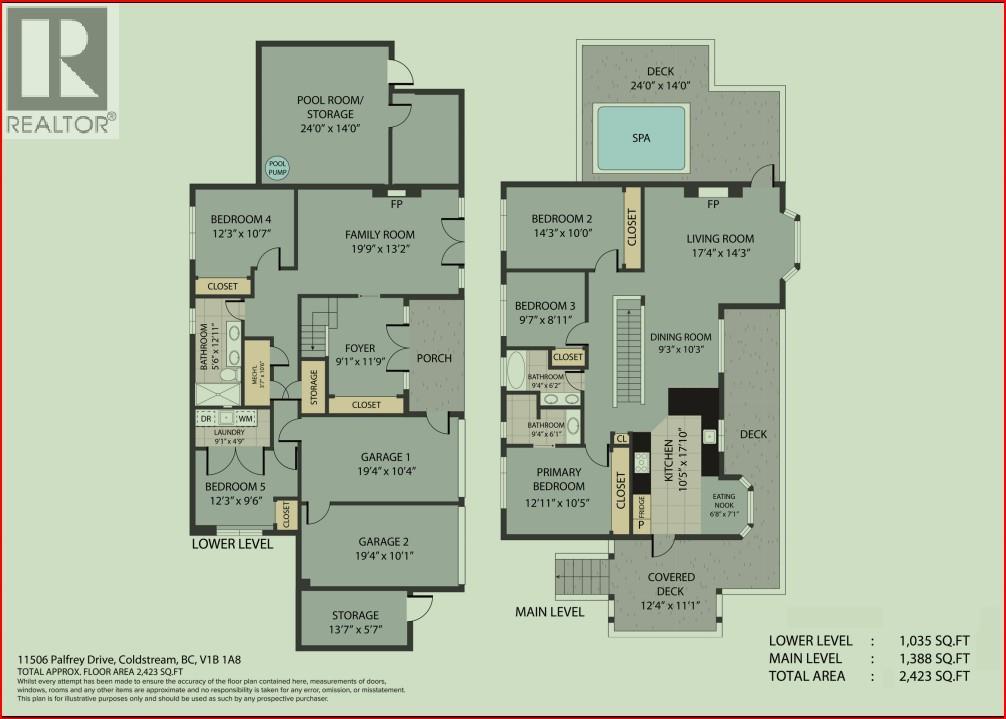11506 Palfrey Drive W Coldstream, British Columbia V1B 1A8
$1,249,000
Welcome to a home that blends family living with outdoor adventure. Located just steps from the beautiful Kalamalka Lake hiking trails, this property offers stunning views of the lake and hillsides, all while providing the comfort of your own private pool. Families will also appreciate the convenient access to nearby schools. The main floor features three bedrooms, including a primary suite with a full ensuite, plus a luxurious main bathroom. Large windows frame breathtaking views from every room, and the open-concept layout makes daily living and entertaining seamless. A fantastic covered deck off the kitchen is perfect for summer barbecues, while the living room opens onto a spacious deck with a hot tub and easy backyard access. New gourmet kitchen with new hardwood flooring make this space truly beautiful. Downstairs, you will find two additional bedrooms (window egress to be confirmed) and a generous family room that flows directly to the pool area as well as a luxurious bathroom with walk in shower—ideal for children and gatherings. Privacy surrounds this home, even with neighboring properties nearby. With many thoughtful updates and a designer touch styling, this home is designed for both everyday comfort and endless enjoyment of the Okanagan lifestyle. (id:58444)
Property Details
| MLS® Number | 10361405 |
| Property Type | Single Family |
| Neigbourhood | Mun of Coldstream |
| Amenities Near By | Golf Nearby, Schools, Shopping, Ski Area |
| Community Features | Family Oriented |
| Features | Private Setting, Corner Site, Irregular Lot Size, Two Balconies |
| Parking Space Total | 2 |
| Pool Type | Outdoor Pool |
| View Type | Lake View |
| Water Front Type | Other |
Building
| Bathroom Total | 3 |
| Bedrooms Total | 5 |
| Appliances | Refrigerator, Dishwasher, Dryer, Range - Gas, Washer |
| Constructed Date | 1977 |
| Construction Style Attachment | Detached |
| Cooling Type | Central Air Conditioning |
| Exterior Finish | Wood Siding |
| Fireplace Fuel | Gas |
| Fireplace Present | Yes |
| Fireplace Total | 2 |
| Fireplace Type | Unknown |
| Flooring Type | Carpeted, Hardwood, Tile |
| Heating Type | Forced Air, See Remarks |
| Roof Material | Asphalt Shingle |
| Roof Style | Unknown |
| Stories Total | 2 |
| Size Interior | 2,423 Ft2 |
| Type | House |
| Utility Water | Municipal Water |
Parking
| Additional Parking | |
| Attached Garage | 2 |
Land
| Acreage | No |
| Fence Type | Fence |
| Land Amenities | Golf Nearby, Schools, Shopping, Ski Area |
| Landscape Features | Landscaped, Underground Sprinkler |
| Sewer | Municipal Sewage System |
| Size Irregular | 0.26 |
| Size Total | 0.26 Ac|under 1 Acre |
| Size Total Text | 0.26 Ac|under 1 Acre |
| Zoning Type | Unknown |
Rooms
| Level | Type | Length | Width | Dimensions |
|---|---|---|---|---|
| Second Level | Dining Nook | 6'8'' x 7'1'' | ||
| Second Level | 5pc Bathroom | 9'4'' x 6'2'' | ||
| Second Level | 3pc Ensuite Bath | 9'4'' x 6'1'' | ||
| Second Level | Bedroom | 8'11'' x 9'7'' | ||
| Second Level | Bedroom | 14'3'' x 10' | ||
| Second Level | Primary Bedroom | 12'11'' x 10'5'' | ||
| Second Level | Kitchen | 10'5'' x 17'10'' | ||
| Second Level | Living Room | 17'4'' x 14'3'' | ||
| Second Level | Dining Room | 10'3'' x 9'3'' | ||
| Basement | Laundry Room | 9'1'' x 4'9'' | ||
| Basement | Bedroom | 12'3'' x 9'6'' | ||
| Basement | Bedroom | 12'3'' x 10'7'' | ||
| Basement | 4pc Bathroom | 12'11'' x 5'6'' | ||
| Basement | Family Room | 19'9'' x 13'2'' | ||
| Main Level | Foyer | 11'9'' x 9' |
https://www.realtor.ca/real-estate/28815139/11506-palfrey-drive-w-coldstream-mun-of-coldstream
Contact Us
Contact us for more information
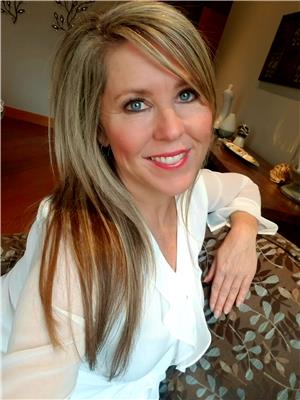
Heidi Klein
Personal Real Estate Corporation
www.youtube.com/embed/u01tOEmStRM
www.heidiklein.remax.ca/
www.facebook.com/Realestategirlheidi/
linkedin.com/in/heidikleinrealestate
realestategirlheidi/
5603 27th Street
Vernon, British Columbia V1T 8Z5
(250) 549-4161
(250) 549-7007
www.remaxvernon.com/

