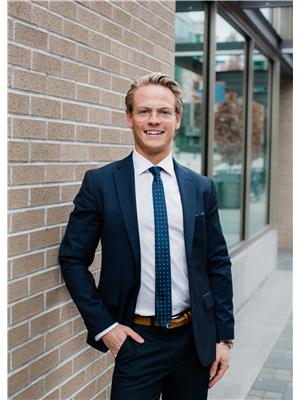1151 Sunset Drive Unit# 505 Kelowna, British Columbia V1Y 0G2
$579,000Maintenance,
$437.75 Monthly
Maintenance,
$437.75 MonthlyThis 5th floor, south-side corner unit is vacant and ready for fast possession! This bright unit features an open floor plan with floor to ceiling windows, extensive hardwood floors, Kitchen with granite counters, stainless steel appliances & gas range. The Primary bedroom has a walk through closet with a 4 piece ensuite. This unit has a big sundeck overlooking a fountain & water feature. Includes 1 parking stall, & 1 storage locker. 1151 Sunset has great amenities including an outdoor splash pool, a common area Rec room with full kitchen & outdoor BBQ area, + large exercise room and a conference meeting room. Located in the heart of downtown just a short walk to shops, restaurants and waterfront parks. Monthly Strata fee is $437.75. Overall unit size was taken from Survey Strata Plan. All room sizes and measurements are approximate. Vacant and easy to view! (id:58444)
Property Details
| MLS® Number | 10361323 |
| Property Type | Single Family |
| Neigbourhood | Kelowna North |
| Community Name | 1151 SUNSET DRIVE |
| Features | One Balcony |
| Parking Space Total | 1 |
| Pool Type | Outdoor Pool |
| Storage Type | Storage, Locker |
| View Type | City View, Mountain View |
Building
| Bathroom Total | 2 |
| Bedrooms Total | 2 |
| Appliances | Refrigerator, Dishwasher, Dryer, Range - Gas, Washer |
| Architectural Style | Contemporary |
| Constructed Date | 2019 |
| Cooling Type | Central Air Conditioning |
| Exterior Finish | Other |
| Fire Protection | Sprinkler System-fire, Smoke Detector Only |
| Flooring Type | Hardwood, Tile |
| Heating Fuel | Electric |
| Heating Type | Forced Air |
| Roof Material | Other |
| Roof Style | Unknown |
| Stories Total | 1 |
| Size Interior | 842 Ft2 |
| Type | Apartment |
| Utility Water | Municipal Water |
Parking
| Parkade |
Land
| Acreage | No |
| Sewer | Municipal Sewage System |
| Size Total Text | Under 1 Acre |
| Zoning Type | Unknown |
Rooms
| Level | Type | Length | Width | Dimensions |
|---|---|---|---|---|
| Main Level | 4pc Bathroom | 7'4'' x 6' | ||
| Main Level | 4pc Ensuite Bath | 6'0'' x 6'0'' | ||
| Main Level | Bedroom | 8' x 9' | ||
| Main Level | Primary Bedroom | 12'0'' x 11' | ||
| Main Level | Dining Room | 9' x 11'0'' | ||
| Main Level | Kitchen | 10' x 7'9'' | ||
| Main Level | Living Room | 9' x 11' |
https://www.realtor.ca/real-estate/28809484/1151-sunset-drive-unit-505-kelowna-kelowna-north
Contact Us
Contact us for more information

David Jurome
Personal Real Estate Corporation
www.davidjurome.com/
2700 Richter St
Kelowna, British Columbia V1Y 2R5
(250) 860-4300
(250) 860-1600

Jaxon Jurome
Personal Real Estate Corporation
jaxonjurome.com/
www.facebook.com/juromesellshomes/
ca.linkedin.com/in/jaxonjurome
x.com/JuromeREGroup
www.instagram.com/juromesellshomes
2700 Richter St
Kelowna, British Columbia V1Y 2R5
(250) 860-4300
(250) 860-1600



































