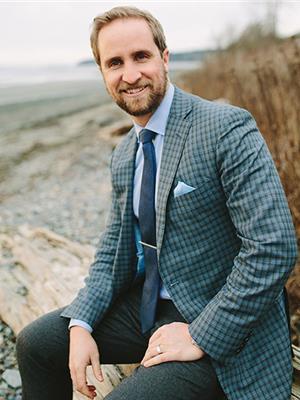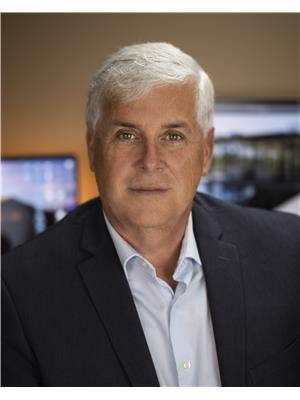1151 Sunset Drive Unit# 705 Kelowna, British Columbia V1Y 0G2
$629,900Maintenance,
$437.75 Monthly
Maintenance,
$437.75 MonthlyWelcome to 1151 Sunset Drive—Kelowna’s premier steel and concrete tower located in the heart of downtown. This bright, south-facing 2-bedroom, 2-bath corner suite offers expansive city and mountain views with lovely views of the lake. Features include 9-foot ceilings, engineered hardwood flooring, quartz and marble countertops, gas stove, stainless steel appliances, ceramic tile, in-suite laundry, and window coverings. Building amenities include a fitness centre, splash pool, BBQ area, meeting room, owners lounge, car wash station, bike storage, and a secure parkade with one storage locker. Townhomes at the base enjoy courtyard access and a plunge pool. Just steps from beaches, boardwalks, the Kelowna Yacht Club, Cactus Club Cafe, Waterfront Park, Knox Mountain hiking trails, Prospera Place, live theatre, and downtown shopping and dining. Pet and rental friendly with some restrictions. Built by Kerkhoff Construction and backed by a 2-5-10 year home warranty. Move-in ready. Measurements approximate; verify if important. (id:58444)
Property Details
| MLS® Number | 10354425 |
| Property Type | Single Family |
| Neigbourhood | Kelowna North |
| Community Name | 1151 Sunset Drive |
| Features | One Balcony |
| Parking Space Total | 1 |
| Pool Type | Outdoor Pool |
| Storage Type | Storage, Locker |
| View Type | City View, Mountain View |
| Water Front Type | Other |
Building
| Bathroom Total | 2 |
| Bedrooms Total | 2 |
| Appliances | Refrigerator, Dishwasher, Dryer, Range - Gas, Microwave, Washer |
| Architectural Style | Contemporary |
| Constructed Date | 2018 |
| Cooling Type | Central Air Conditioning |
| Exterior Finish | Other |
| Fire Protection | Sprinkler System-fire, Smoke Detector Only |
| Flooring Type | Ceramic Tile, Hardwood |
| Heating Fuel | Electric |
| Heating Type | Forced Air |
| Roof Material | Unknown |
| Roof Style | Unknown |
| Stories Total | 1 |
| Size Interior | 820 Ft2 |
| Type | Apartment |
| Utility Water | Municipal Water |
Parking
| Parkade |
Land
| Acreage | No |
| Sewer | Municipal Sewage System |
| Size Total Text | Under 1 Acre |
| Zoning Type | Unknown |
Rooms
| Level | Type | Length | Width | Dimensions |
|---|---|---|---|---|
| Main Level | 4pc Ensuite Bath | 6'0'' x 6'0'' | ||
| Main Level | Primary Bedroom | 11'4'' x 12'0'' | ||
| Main Level | Dining Room | 9'0'' x 9'9'' | ||
| Main Level | Living Room | 9'3'' x 15'10'' | ||
| Main Level | Kitchen | 10'7'' x 8'2'' | ||
| Main Level | Bedroom | 8'6'' x 7'5'' | ||
| Main Level | 4pc Bathroom | 6'7'' x 8'4'' |
https://www.realtor.ca/real-estate/28551754/1151-sunset-drive-unit-705-kelowna-kelowna-north
Contact Us
Contact us for more information

Stuart Mcfadden
Personal Real Estate Corporation
www.mcfaddeninc.ca/
100 - 1553 Harvey Avenue
Kelowna, British Columbia V1Y 6G1
(250) 717-5000
(250) 861-8462

Marcel Leblanc
Personal Real Estate Corporation
100 - 1553 Harvey Avenue
Kelowna, British Columbia V1Y 6G1
(250) 717-5000
(250) 861-8462
































