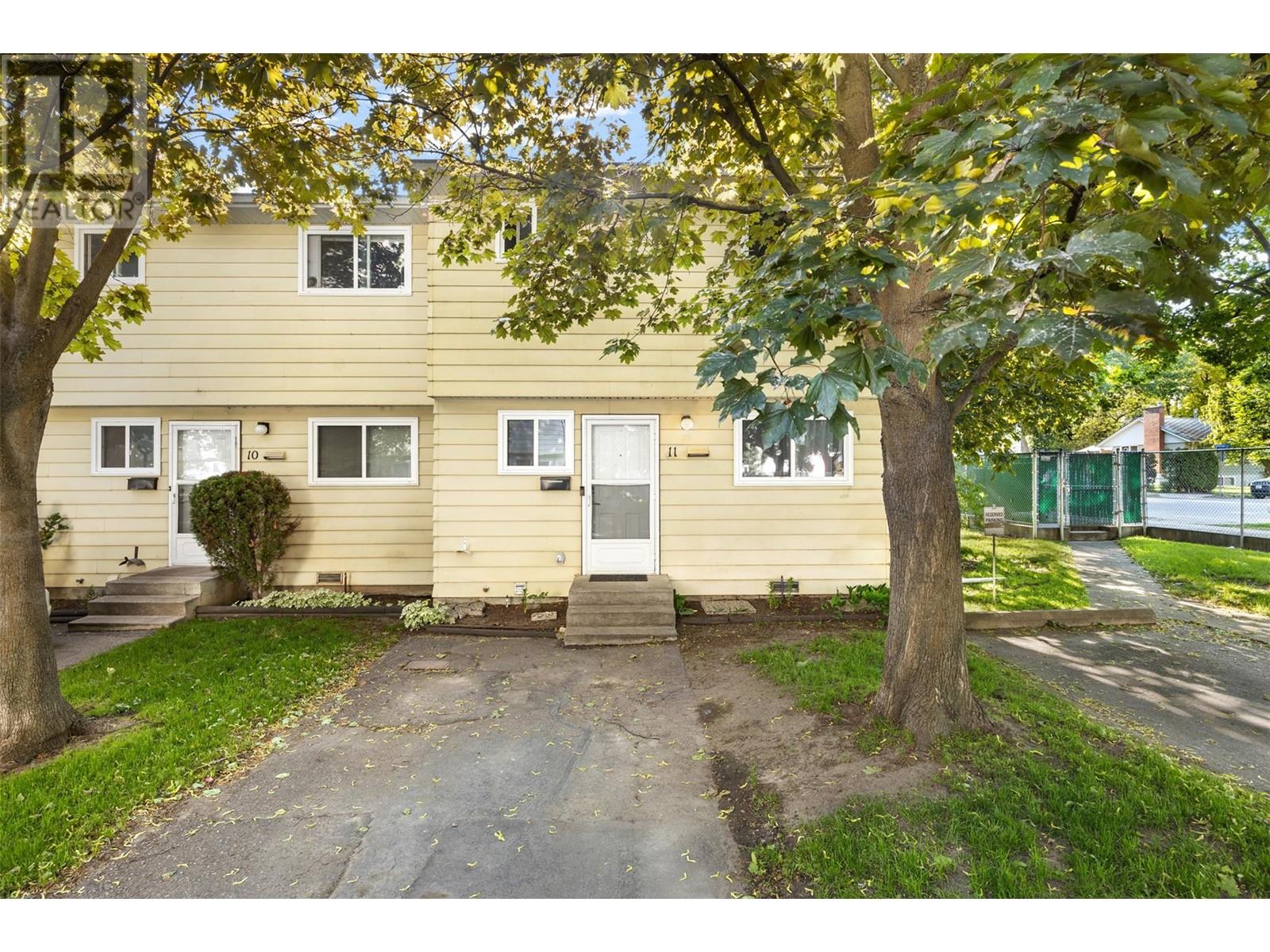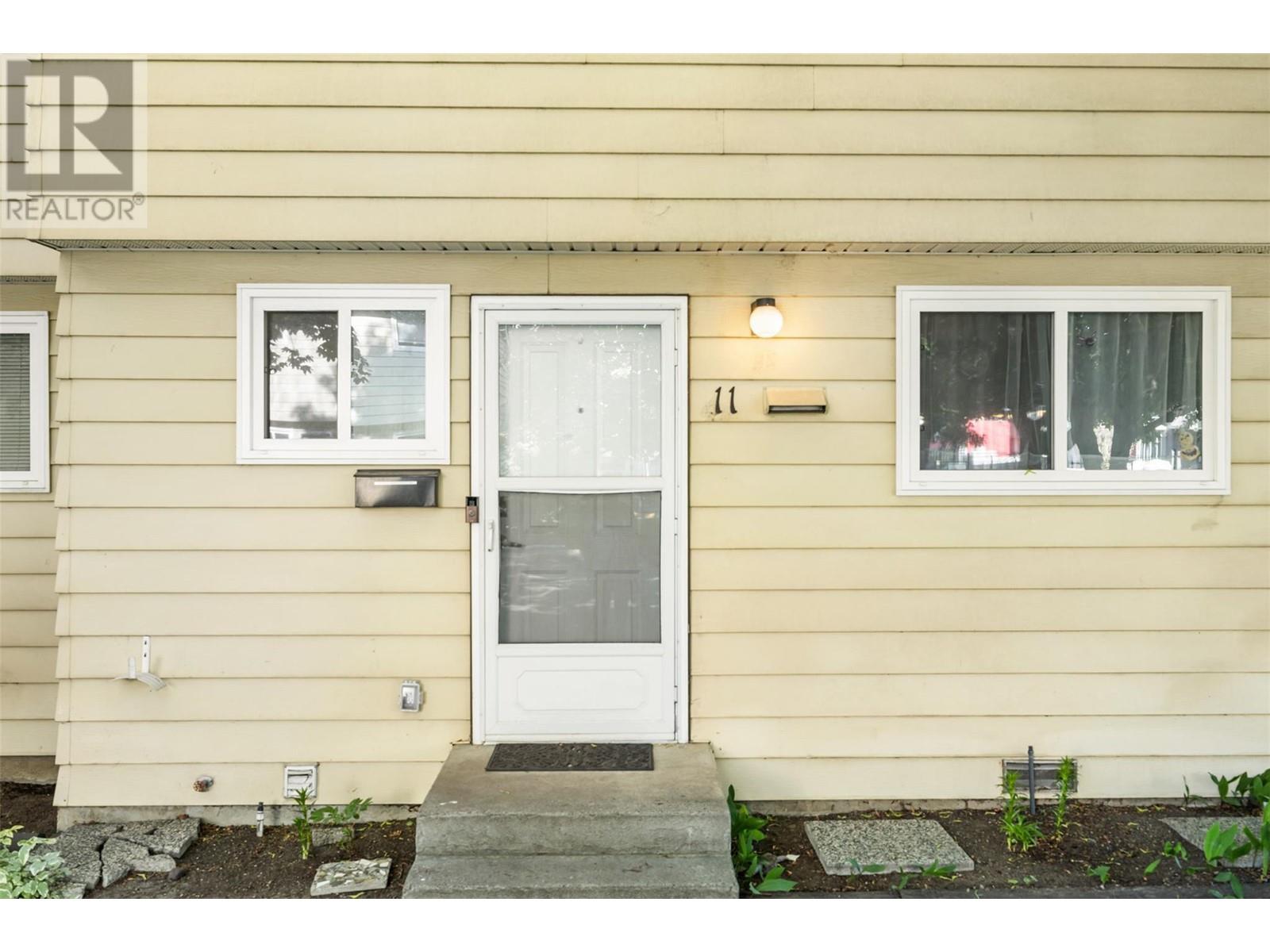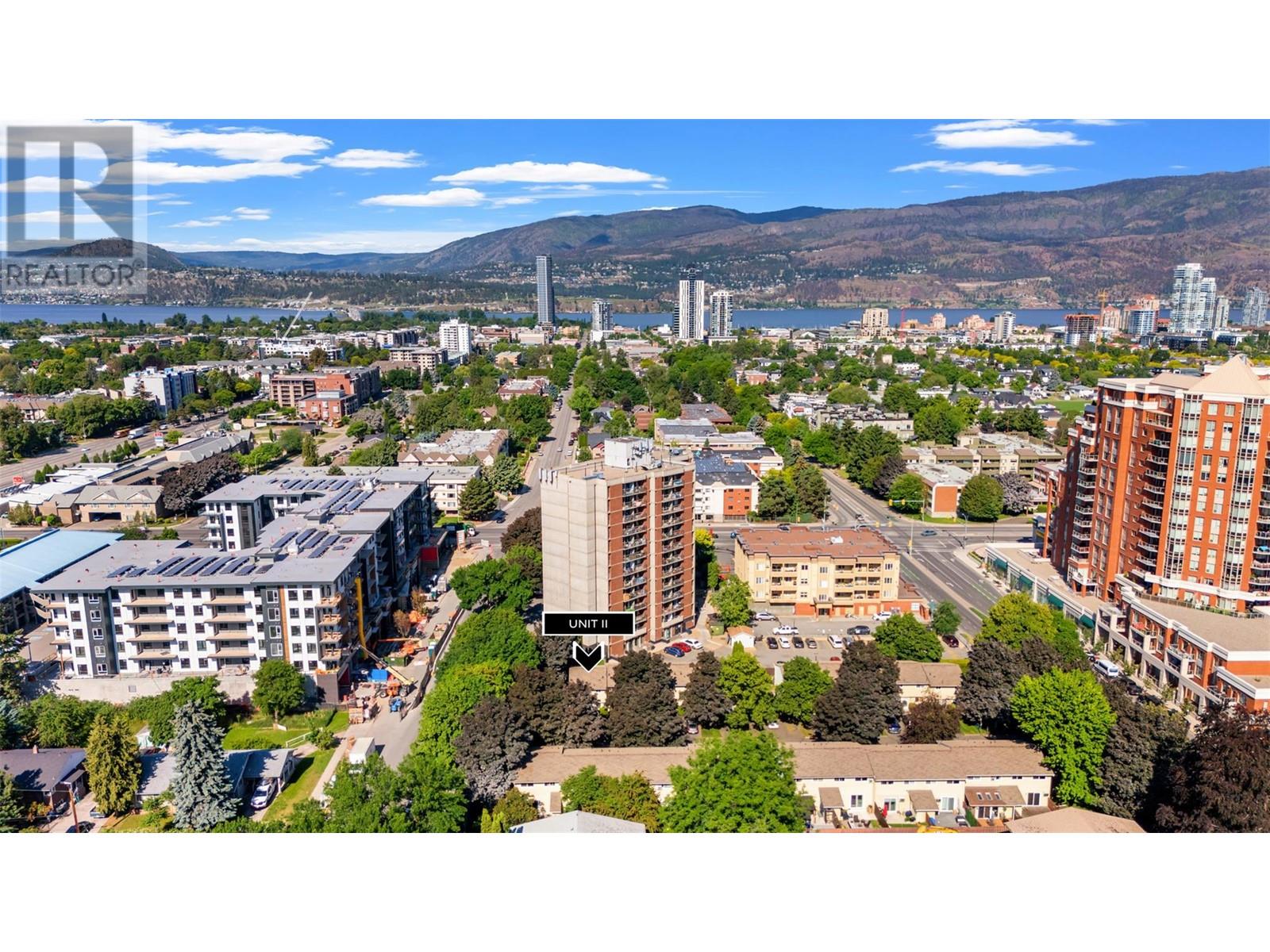1153 Bernard Avenue Unit# 11 Kelowna, British Columbia V1Y 6R3
$460,000Maintenance,
$389.85 Monthly
Maintenance,
$389.85 MonthlyRARE FIND... this 3 bedroom 1.5 bath townhome close to downtown Kelowna is the perfect starter home for first-time buyers and those wanting to be close to the action. Walk to work, beaches fine restaurants, shopping and amenities, and Kelowna’s emerging cultural district. Or, relax on your patio in the confines of your fenced, and private, back yard where you can BBQ while hosting friends and family. The home features an open concept, and there’s plenty of room to tweak and remodel the design to your liking, as many others in the complex have done recently. Windows were replaced approximately nine years ago, as well as the roof giving this home long term viability. This end unit also features adjacent guest parking, and on street parking is very close. If you are looking for an investment property, or a property to add value to, this will give you plenty of options. Call your agent today and book your showing. (id:58444)
Property Details
| MLS® Number | 10350560 |
| Property Type | Single Family |
| Neigbourhood | Glenmore |
| Community Name | Rochana Place |
| Amenities Near By | Park, Recreation, Schools, Shopping |
| Community Features | Family Oriented |
| Features | Level Lot, Corner Site |
| Parking Space Total | 1 |
| Storage Type | Storage, Locker |
Building
| Bathroom Total | 2 |
| Bedrooms Total | 3 |
| Appliances | Refrigerator, Dishwasher, Dryer, Range - Electric, Microwave, Washer |
| Basement Type | Crawl Space |
| Constructed Date | 1975 |
| Construction Style Attachment | Attached |
| Exterior Finish | Aluminum |
| Fireplace Fuel | Electric |
| Fireplace Present | Yes |
| Fireplace Type | Unknown |
| Flooring Type | Carpeted, Laminate |
| Half Bath Total | 1 |
| Heating Fuel | Electric |
| Heating Type | Baseboard Heaters |
| Roof Material | Asphalt Shingle |
| Roof Style | Unknown |
| Stories Total | 2 |
| Size Interior | 1,124 Ft2 |
| Type | Row / Townhouse |
| Utility Water | Municipal Water |
Parking
| Additional Parking |
Land
| Access Type | Easy Access |
| Acreage | No |
| Fence Type | Fence |
| Land Amenities | Park, Recreation, Schools, Shopping |
| Landscape Features | Level, Underground Sprinkler |
| Sewer | Municipal Sewage System |
| Size Total Text | Under 1 Acre |
| Zoning Type | Unknown |
Rooms
| Level | Type | Length | Width | Dimensions |
|---|---|---|---|---|
| Second Level | Full Bathroom | 8'10'' x 6'0'' | ||
| Second Level | Bedroom | 9'0'' x 8'11'' | ||
| Second Level | Bedroom | 12'0'' x 10'0'' | ||
| Second Level | Primary Bedroom | 13'0'' x 10'0'' | ||
| Main Level | Laundry Room | 5'0'' x 3'0'' | ||
| Main Level | Dining Room | 12'9'' x 7'8'' | ||
| Main Level | Partial Bathroom | 5'7'' x 4'9'' | ||
| Main Level | Kitchen | 9'7'' x 7'3'' | ||
| Main Level | Living Room | 18'11'' x 10'7'' |
https://www.realtor.ca/real-estate/28409945/1153-bernard-avenue-unit-11-kelowna-glenmore
Contact Us
Contact us for more information
Wylie Eden
473 Bernard Avenue
Kelowna, British Columbia V1Y 6N8
(250) 861-5122
(250) 861-5722
www.realestatesage.ca/

























