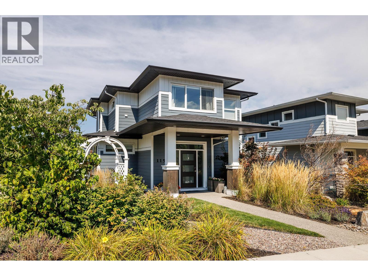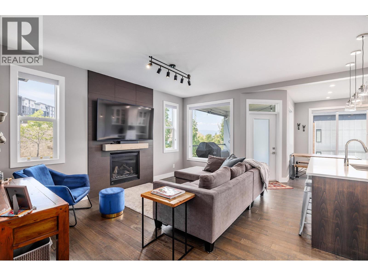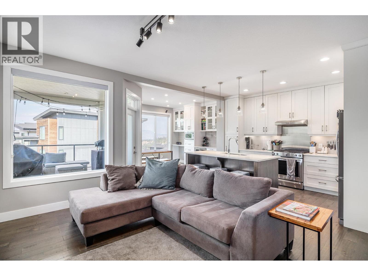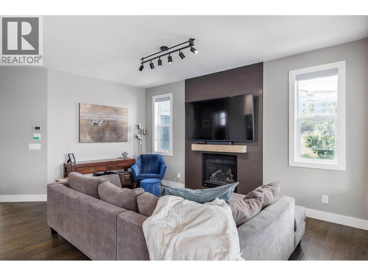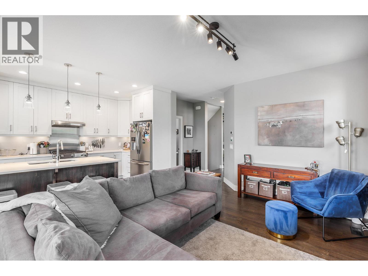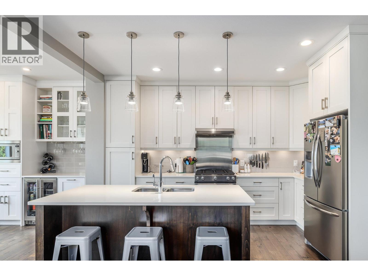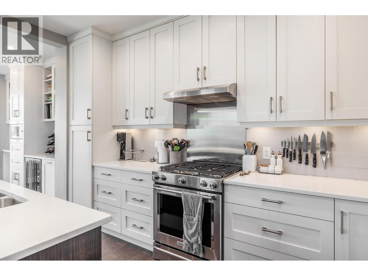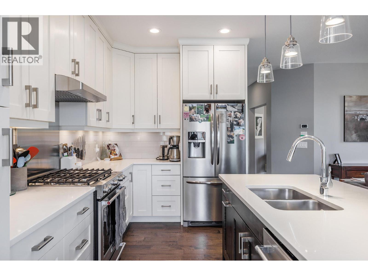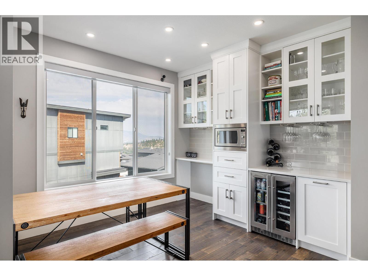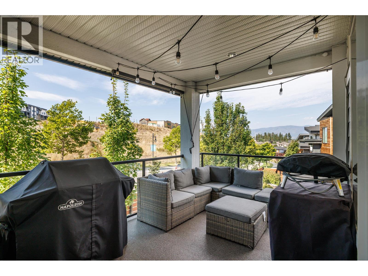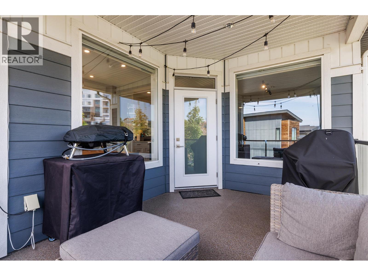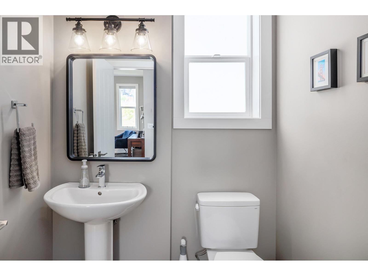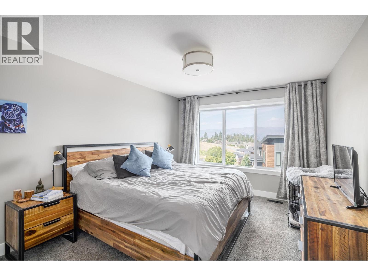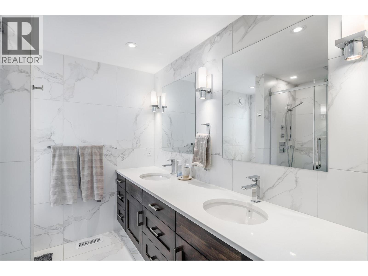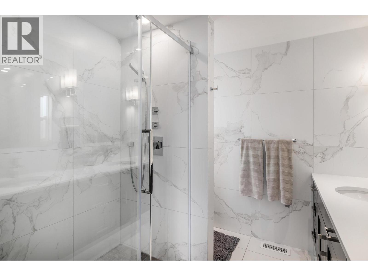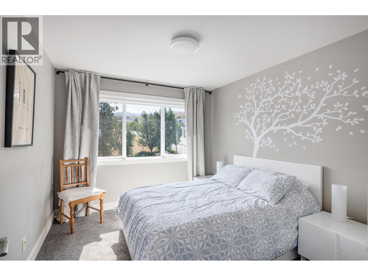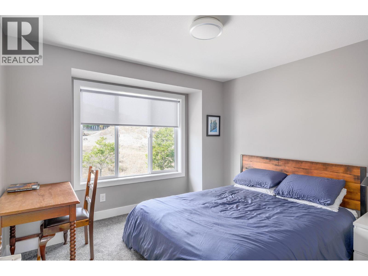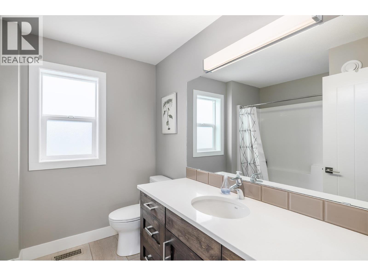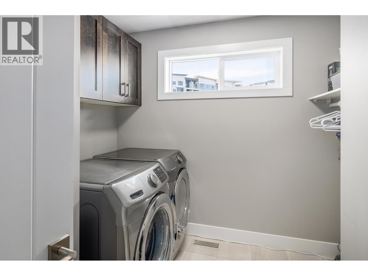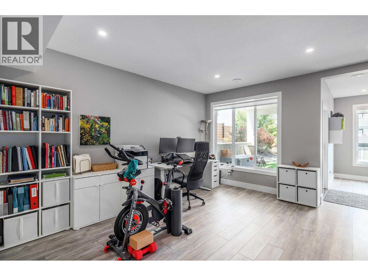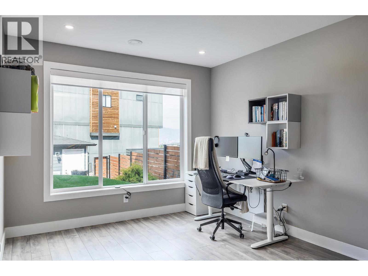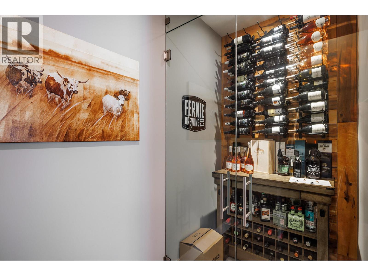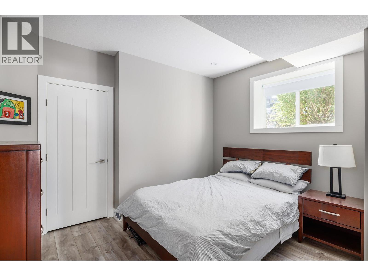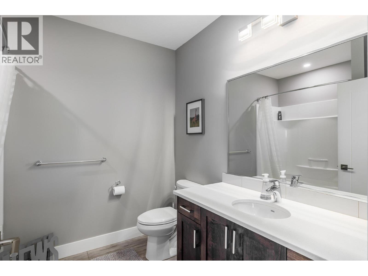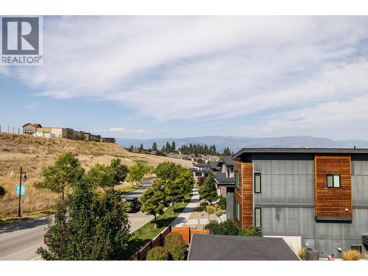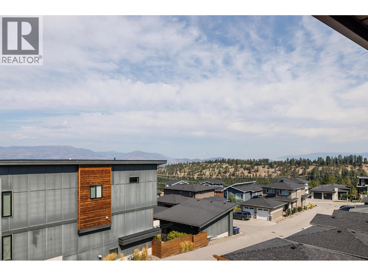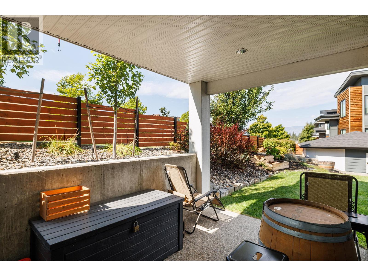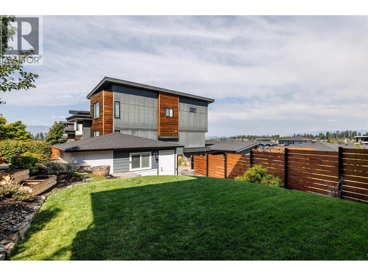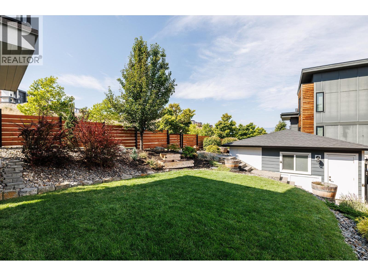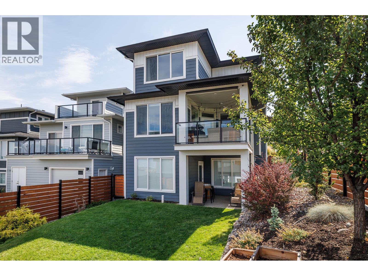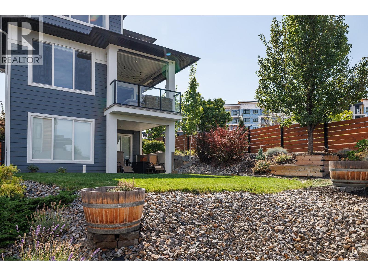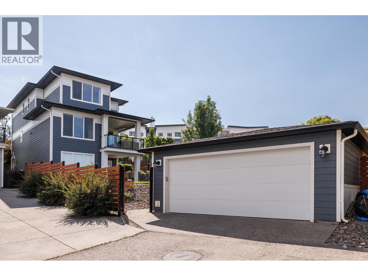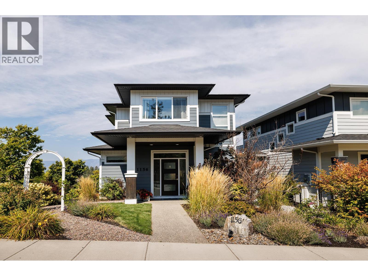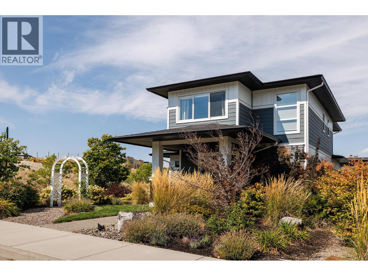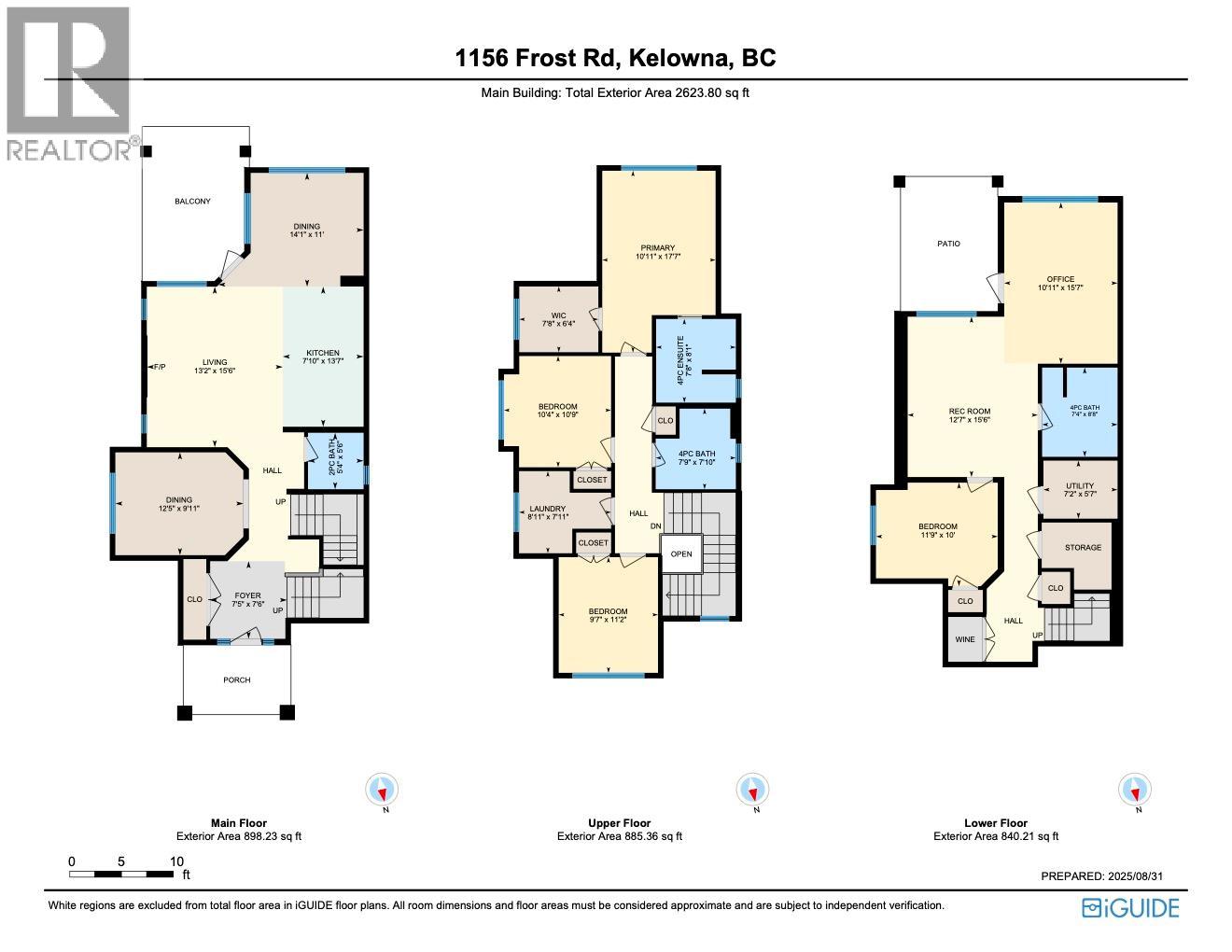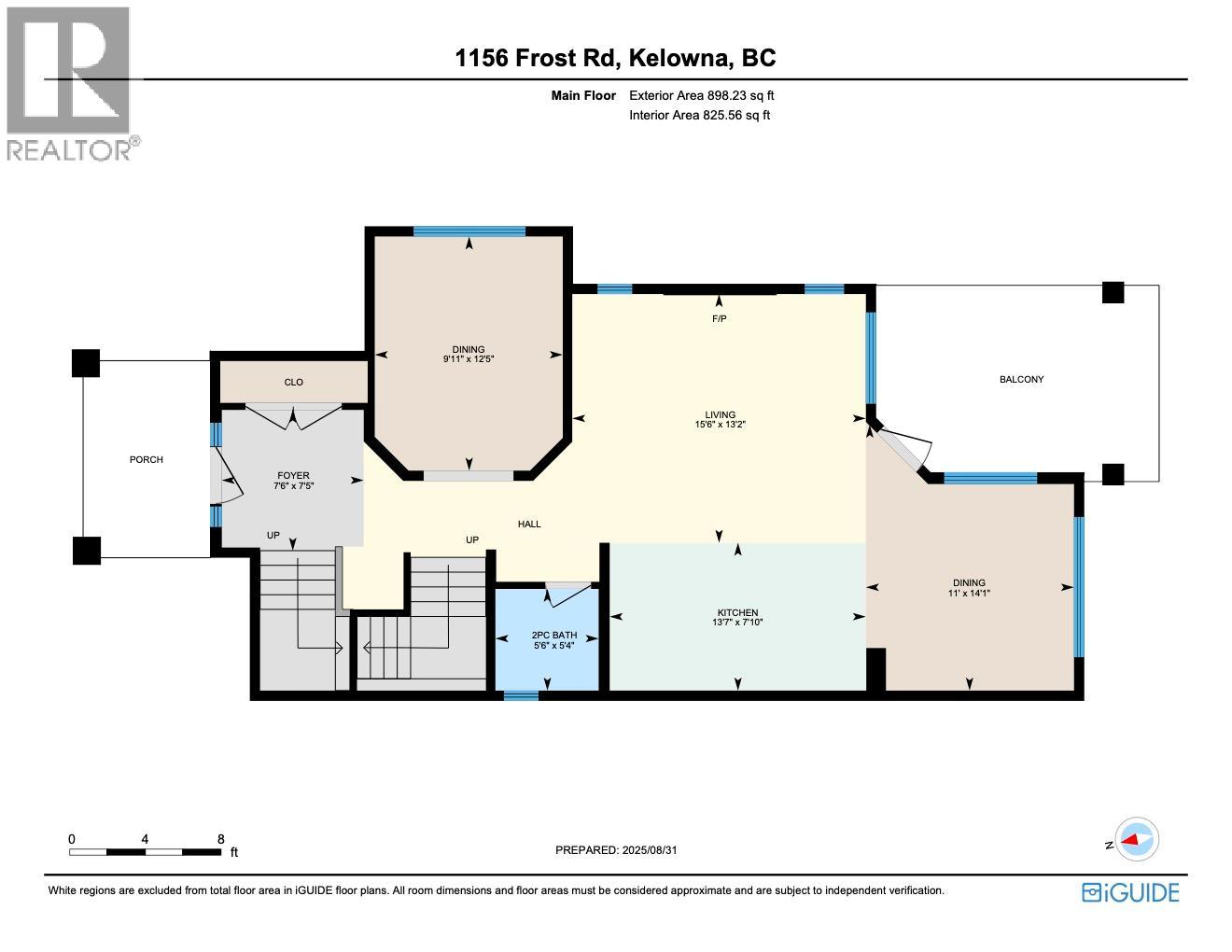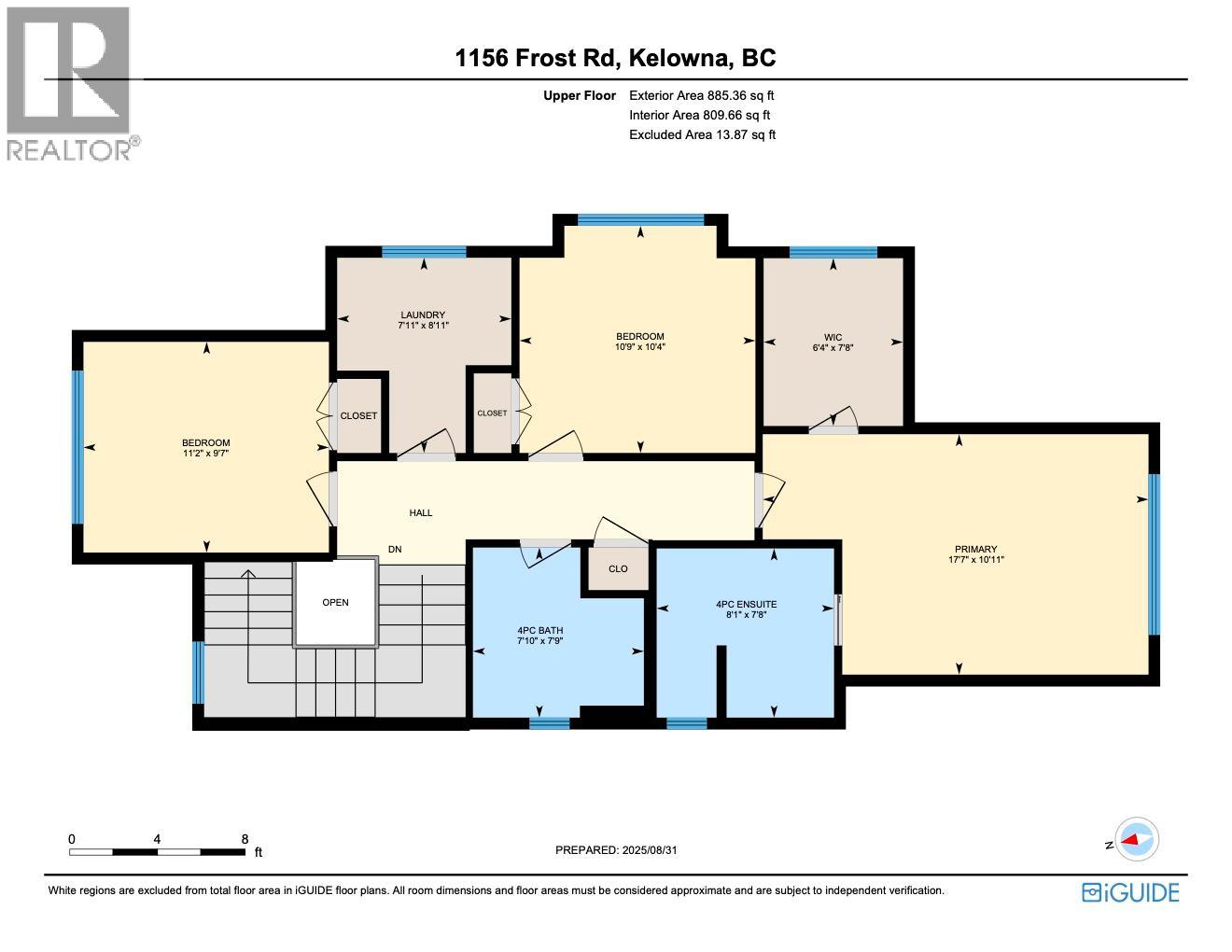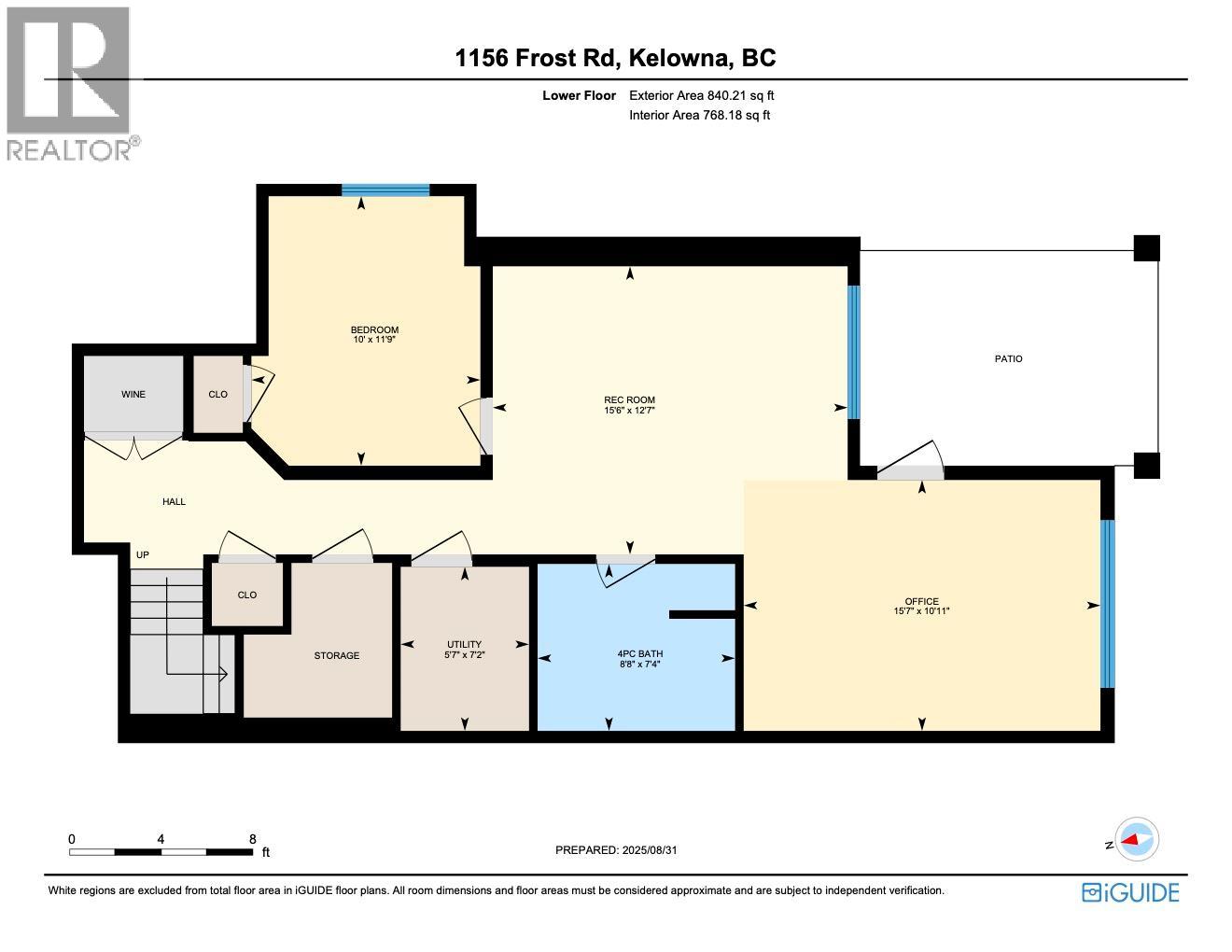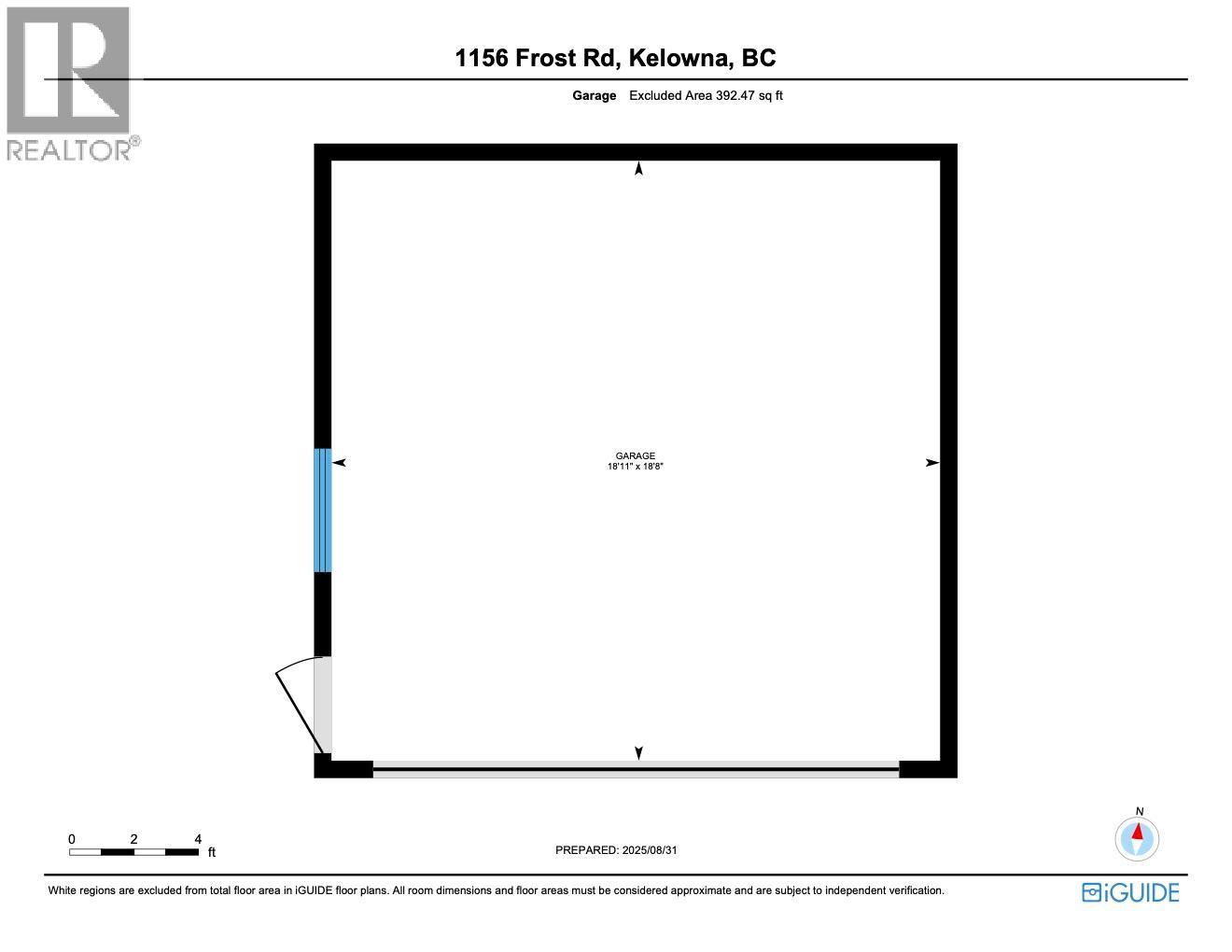1156 Frost Road Kelowna, British Columbia V1W 5M1
$1,099,000
PRICED TO SELL! BELOW ASSESSED VALUE! Welcome to this stunning 4 bed, 3.5 bath family home located in the desirable Ponds community. The open-concept main floor features hardwood floors, a cozy gas fireplace, and a formal dining area/ Den. The kitchen boasts two-toned shaker cabinetry, quartz island, gas range, stainless steel appliances, and plenty of storage with a built in beverage/buffet. Upstairs you’ll find 3 spacious bedrooms and a full laundry room. The primary suite offers a luxurious ensuite with double quartz vanity, custom tile shower, walk-in closet, and ample storage. The bright walkout basement is fully finished with a bedroom, full bathroom, living room, flex/den space, and a custom wine room. With plumbing already roughed in, it’s easily suited for extra income or extended family. Enjoy a detached double garage with an EV charger. So many upgrades with a York Heat pump/furnace, electric hot water, toto toilets, upgraded appliances and many more. Fully landscaped low-maintenance yard, and a very central location close to schools, shops, starbucks and parks. Measurements are taken from I-Guide. Call for more details. (id:58444)
Property Details
| MLS® Number | 10361055 |
| Property Type | Single Family |
| Neigbourhood | Upper Mission |
| Features | Irregular Lot Size |
| Parking Space Total | 2 |
Building
| Bathroom Total | 4 |
| Bedrooms Total | 4 |
| Appliances | Refrigerator, Dishwasher, Dryer, Range - Gas, Microwave, Washer |
| Basement Type | Full |
| Constructed Date | 2016 |
| Construction Style Attachment | Detached |
| Cooling Type | Central Air Conditioning, Heat Pump |
| Exterior Finish | Other |
| Fireplace Fuel | Gas |
| Fireplace Present | Yes |
| Fireplace Total | 1 |
| Fireplace Type | Unknown |
| Flooring Type | Carpeted, Hardwood, Tile |
| Half Bath Total | 1 |
| Heating Type | Forced Air, Heat Pump, See Remarks |
| Roof Material | Asphalt Shingle |
| Roof Style | Unknown |
| Stories Total | 3 |
| Size Interior | 2,624 Ft2 |
| Type | House |
| Utility Water | Municipal Water |
Parking
| Detached Garage | 2 |
Land
| Acreage | No |
| Sewer | Municipal Sewage System |
| Size Frontage | 40 Ft |
| Size Irregular | 0.11 |
| Size Total | 0.11 Ac|under 1 Acre |
| Size Total Text | 0.11 Ac|under 1 Acre |
Rooms
| Level | Type | Length | Width | Dimensions |
|---|---|---|---|---|
| Second Level | 4pc Bathroom | 7'9'' x 7'10'' | ||
| Second Level | 4pc Ensuite Bath | 8'1'' x 7'8'' | ||
| Second Level | Bedroom | 11'2'' x 9'7'' | ||
| Second Level | Bedroom | 10'9'' x 10'4'' | ||
| Second Level | Primary Bedroom | 17'7'' x 10'11'' | ||
| Basement | Recreation Room | 15'5'' x 12'7'' | ||
| Basement | 4pc Bathroom | 8'8'' x 7'4'' | ||
| Basement | Bedroom | 10' x 11'9'' | ||
| Main Level | Partial Bathroom | 5'6'' x 5'4'' | ||
| Main Level | Den | 1'0'' x 11' | ||
| Main Level | Dining Room | 12'5'' x 9'11'' | ||
| Main Level | Kitchen | 13'7'' x 7'10'' | ||
| Main Level | Living Room | 15'6'' x 13'2'' |
https://www.realtor.ca/real-estate/28808167/1156-frost-road-kelowna-upper-mission
Contact Us
Contact us for more information
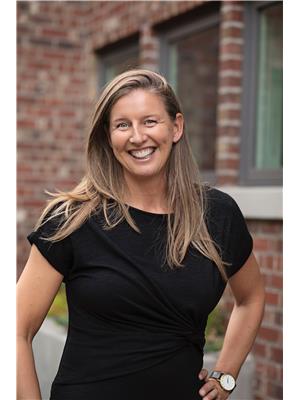
Loretta Nicholson
2700 Richter St
Kelowna, British Columbia V1Y 2R5
(250) 860-4300
(250) 860-1600
David S Green
Personal Real Estate Corporation
www.davidsgreen.com/
#203 - 5188 Westminster Highway
Richmond, British Columbia V7C 5S7
(604) 279-9822
(604) 279-1887
www.westmar.ca/

