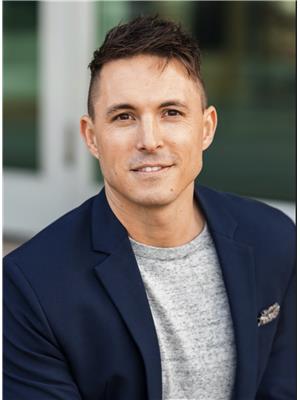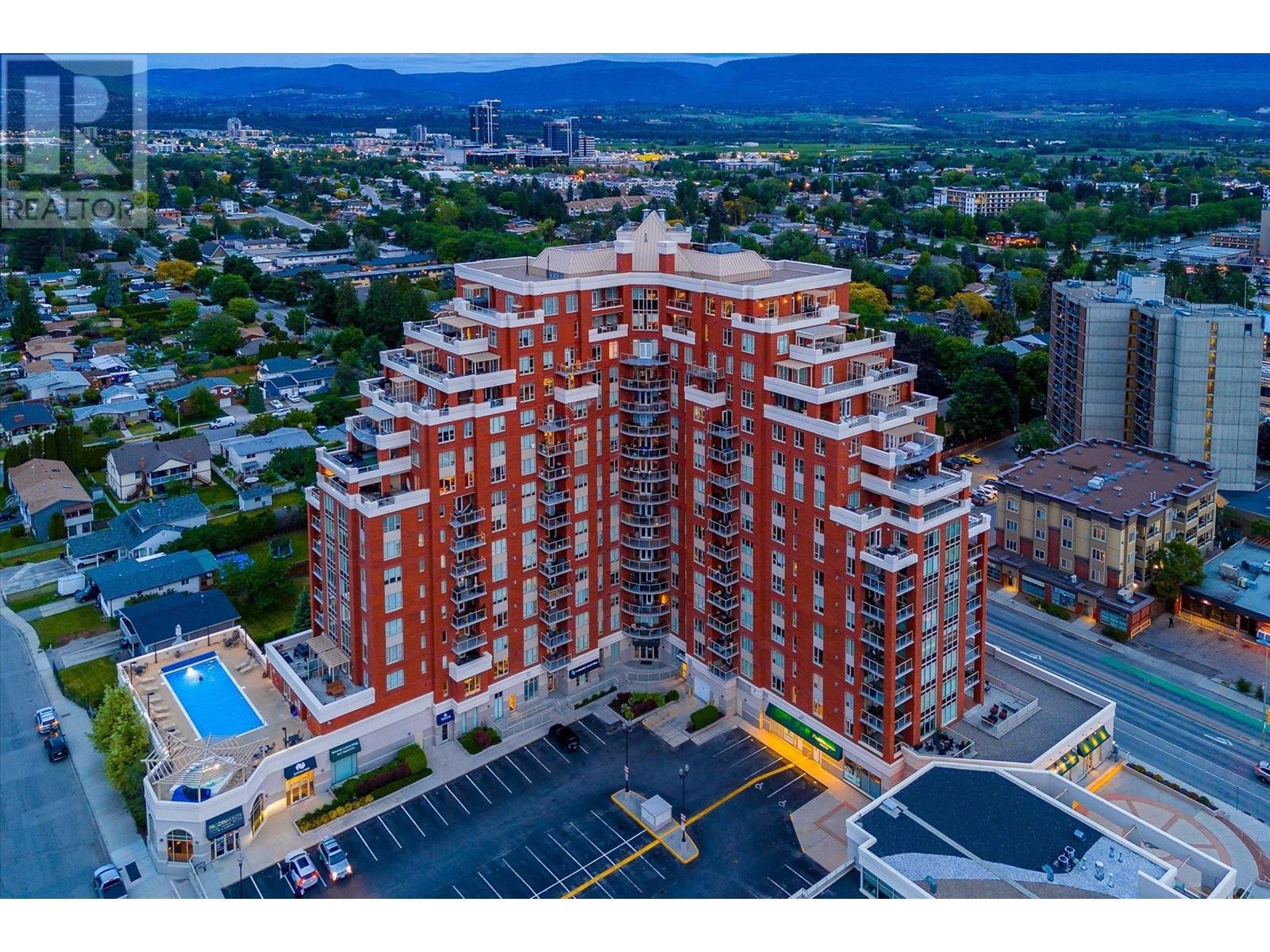1160 Bernard Avenue Unit# 1207 Kelowna, British Columbia V1Y 6R2
$639,000Maintenance,
$461.34 Monthly
Maintenance,
$461.34 MonthlyLake, city, and mountain views from the 12th floor with TWO parking stalls—this condo puts you right on the edge of downtown Kelowna. Located in one of the city’s most sought-after buildings, residents enjoy premium amenities including a pool, hot tub, dry sauna, steam room, and gym, with groceries just an elevator ride away. The unit itself is spacious and features a smart split-bedroom floor plan and a den with sliding doors complete with a built-in Murphy bed— perfect for guests or an ultra flexible work or hobby space. Enjoy a generous kitchen with new stainless steel appliances, an oversized island, plenty of storage, and ample prep space—perfect for hosting or everyday living. In the living room, a cozy gas fireplace anchors the space, framed by big windows and stunning views. New heat pump AND hot water tank for peace of mind. Retreat to the primary bedroom, where you will find a spacious walk in closet, as well as an ensuite with dual vanities and a separate soaker tub. Step out onto the private balcony to soak up the scenery, all framing those iconic Kelowna views. This condo also comes with two parking spots and a storage locker, and the building welcomes 2 dogs (up to 14"" at the shoulder) or 2 cats! Whether it’s biking the nearby trails, beach days, brewery hopping, or dining out, this location connects you to everything If you’re looking for comfort, convenience, and a view, this condo is sure to check all of the boxes! (id:58444)
Property Details
| MLS® Number | 10354840 |
| Property Type | Single Family |
| Neigbourhood | Glenmore |
| Community Name | Centuria |
| Amenities Near By | Golf Nearby, Public Transit, Park, Recreation, Schools, Shopping |
| Community Features | Pets Allowed, Pets Allowed With Restrictions |
| Features | Balcony |
| Parking Space Total | 2 |
| Pool Type | Outdoor Pool, Pool |
| Storage Type | Storage, Locker |
| View Type | City View, Lake View, Mountain View, View (panoramic) |
Building
| Bathroom Total | 2 |
| Bedrooms Total | 2 |
| Amenities | Sauna, Whirlpool |
| Architectural Style | Other |
| Constructed Date | 2008 |
| Cooling Type | Central Air Conditioning |
| Exterior Finish | Brick |
| Fire Protection | Controlled Entry |
| Fireplace Fuel | Gas |
| Fireplace Present | Yes |
| Fireplace Type | Unknown |
| Heating Type | Forced Air, Heat Pump |
| Stories Total | 1 |
| Size Interior | 1,275 Ft2 |
| Type | Apartment |
| Utility Water | Municipal Water |
Parking
| Attached Garage | 2 |
Land
| Access Type | Easy Access |
| Acreage | No |
| Land Amenities | Golf Nearby, Public Transit, Park, Recreation, Schools, Shopping |
| Sewer | Municipal Sewage System |
| Size Total Text | Under 1 Acre |
| Zoning Type | Unknown |
Rooms
| Level | Type | Length | Width | Dimensions |
|---|---|---|---|---|
| Main Level | Primary Bedroom | 19'3'' x 14'11'' | ||
| Main Level | Living Room | 24'5'' x 16'8'' | ||
| Main Level | Laundry Room | 6'2'' x 5'9'' | ||
| Main Level | Kitchen | 17'3'' x 9'1'' | ||
| Main Level | Den | 6'5'' x 7'8'' | ||
| Main Level | Bedroom | 15'6'' x 9'11'' | ||
| Main Level | 5pc Ensuite Bath | 13'5'' x 9' | ||
| Main Level | 4pc Bathroom | 9'11'' x 5'6'' |
https://www.realtor.ca/real-estate/28569478/1160-bernard-avenue-unit-1207-kelowna-glenmore
Contact Us
Contact us for more information

Evan Goode
Personal Real Estate Corporation
#1 - 1890 Cooper Road
Kelowna, British Columbia V1Y 8B7
(250) 860-1100
(250) 860-0595
royallepagekelowna.com/














































