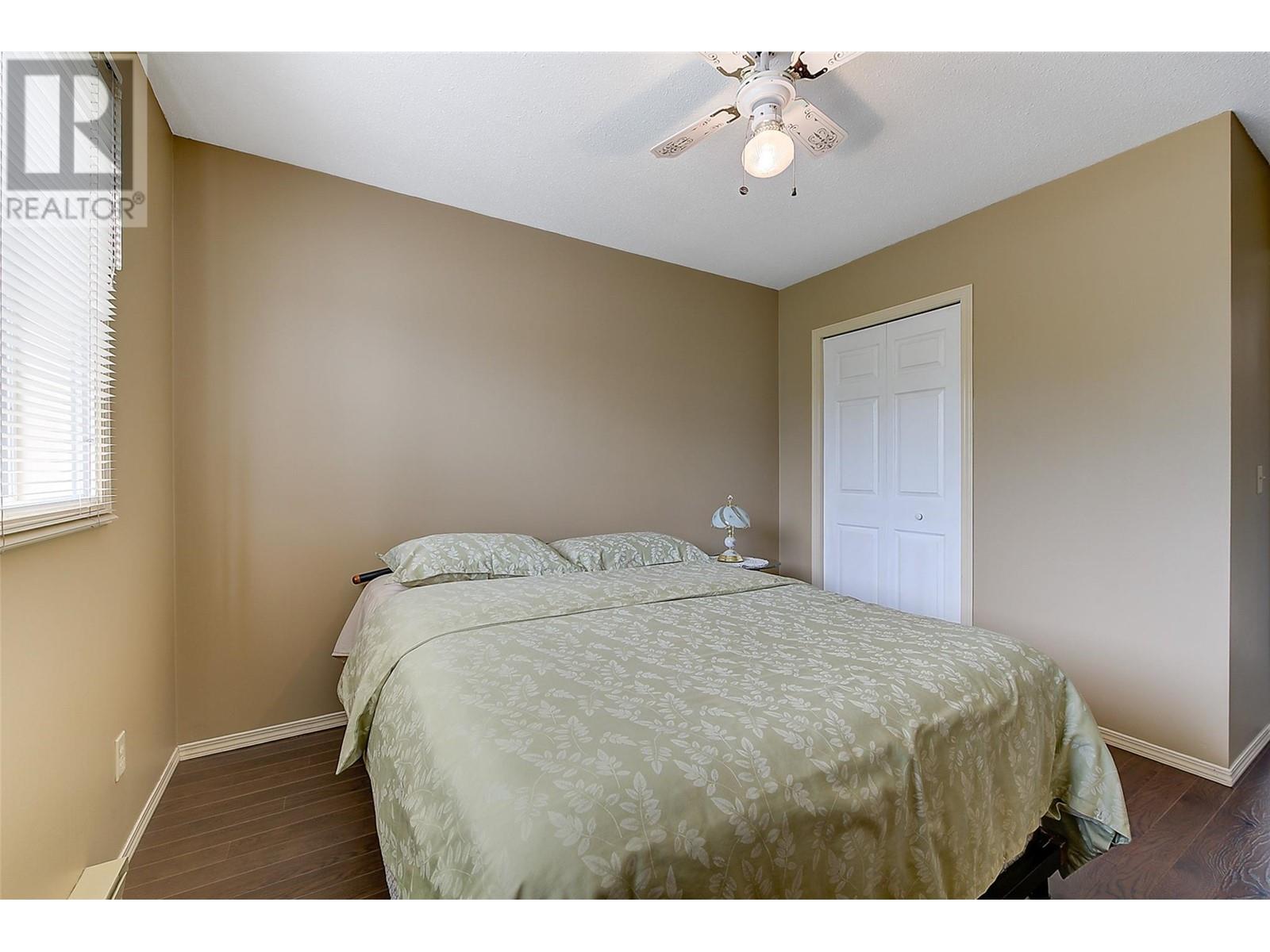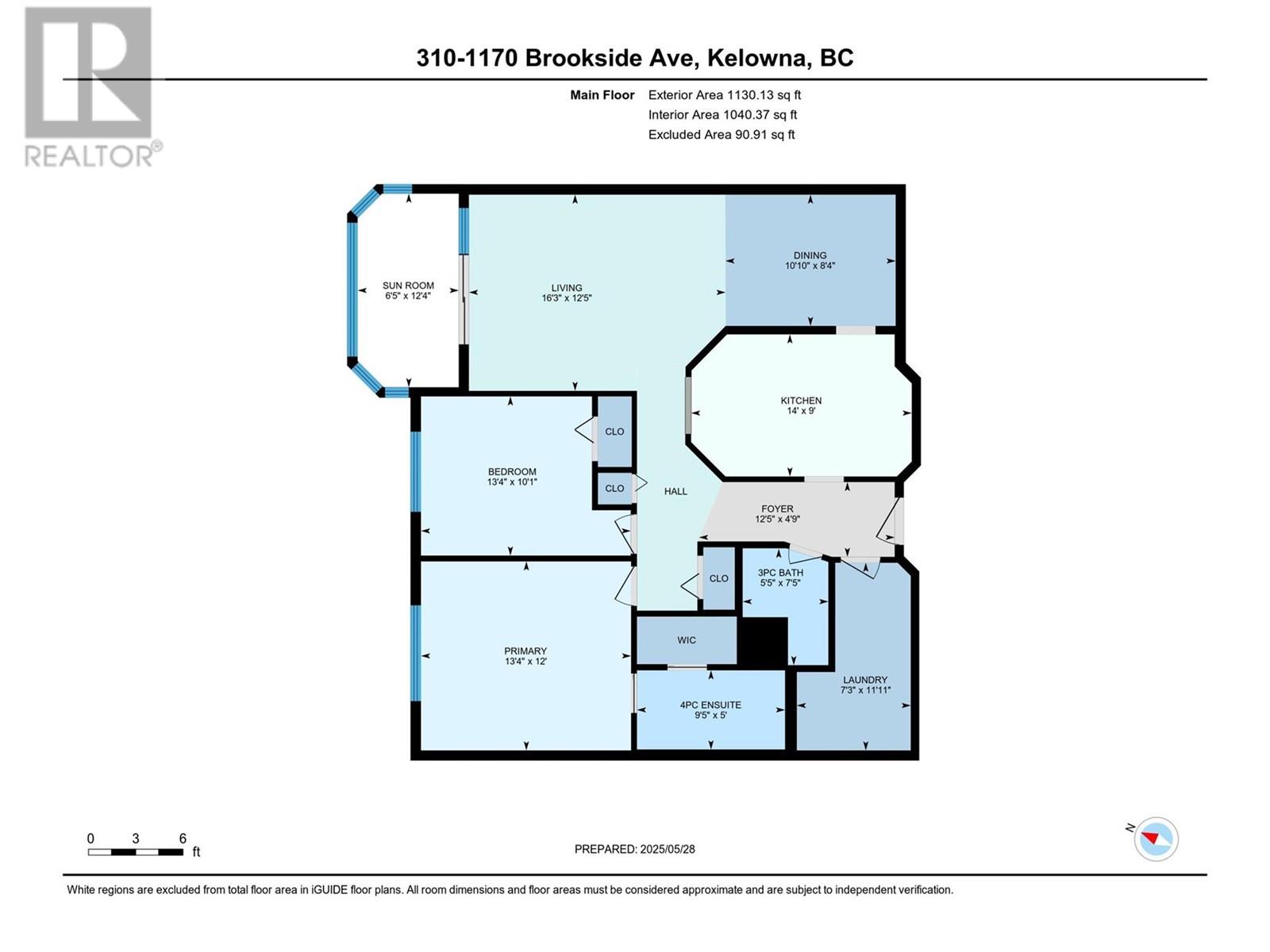1170 Brookside Avenue Unit# 310 Lot# 23 Kelowna, British Columbia V1Y 5T4
$279,900Maintenance, Reserve Fund Contributions, Insurance, Ground Maintenance, Property Management, Sewer, Waste Removal, Water
$361.43 Monthly
Maintenance, Reserve Fund Contributions, Insurance, Ground Maintenance, Property Management, Sewer, Waste Removal, Water
$361.43 MonthlyIdeal Location for a 55+ building. Close to Capri Shopping Centre for all amenities. Top Floor unit with 2 Bedroom 2 Bath unit with 1076 sq ft. Updated flooring. This Unit has been well maintained and is in really good shape. A new creamy white paint job will modern and brighten it up. An enclosed balcony sunroom gives additional space to the unit. Plus a skylight to give additional light in the hallway. Crown mouldings and wainscotting too! Storage room on the same floor. There is a meeting room on the first floor and a deluxe workshop, bike room and tire storage room all in the parkade downstairs. The owners of this building have turned this into a wonderful community. (id:58444)
Property Details
| MLS® Number | 10349384 |
| Property Type | Single Family |
| Neigbourhood | Springfield/Spall |
| Community Name | Woodbridge |
| Community Features | Pets Not Allowed, Rentals Allowed, Seniors Oriented |
| Parking Space Total | 1 |
| Storage Type | Storage, Locker |
| Water Front Type | Waterfront On Creek |
Building
| Bathroom Total | 2 |
| Bedrooms Total | 2 |
| Appliances | Refrigerator, Dishwasher, Range - Electric, Washer & Dryer |
| Architectural Style | Other |
| Constructed Date | 1987 |
| Cooling Type | Wall Unit |
| Exterior Finish | Brick, Stucco |
| Flooring Type | Ceramic Tile, Laminate, Linoleum |
| Half Bath Total | 1 |
| Heating Type | Baseboard Heaters |
| Roof Material | Other |
| Roof Style | Unknown |
| Stories Total | 3 |
| Size Interior | 1,076 Ft2 |
| Type | Apartment |
| Utility Water | Municipal Water |
Parking
| Underground |
Land
| Acreage | No |
| Sewer | Municipal Sewage System |
| Size Total Text | Under 1 Acre |
| Surface Water | Creeks |
| Zoning Type | Unknown |
Rooms
| Level | Type | Length | Width | Dimensions |
|---|---|---|---|---|
| Main Level | 4pc Ensuite Bath | Measurements not available | ||
| Main Level | Primary Bedroom | 13'4'' x 11'11'' | ||
| Main Level | 3pc Bathroom | Measurements not available | ||
| Main Level | Bedroom | 11' x 10'1'' | ||
| Main Level | Living Room | 13'8'' x 12'5'' | ||
| Main Level | Dining Room | 12'6'' x 8'4'' | ||
| Main Level | Kitchen | 14' x 8'11'' |
Contact Us
Contact us for more information

Rudy Schoenfeld
#14 - 1470 Harvey Avenue
Kelowna, British Columbia V1Y 9K8
(250) 860-7500
(250) 868-2488





















































