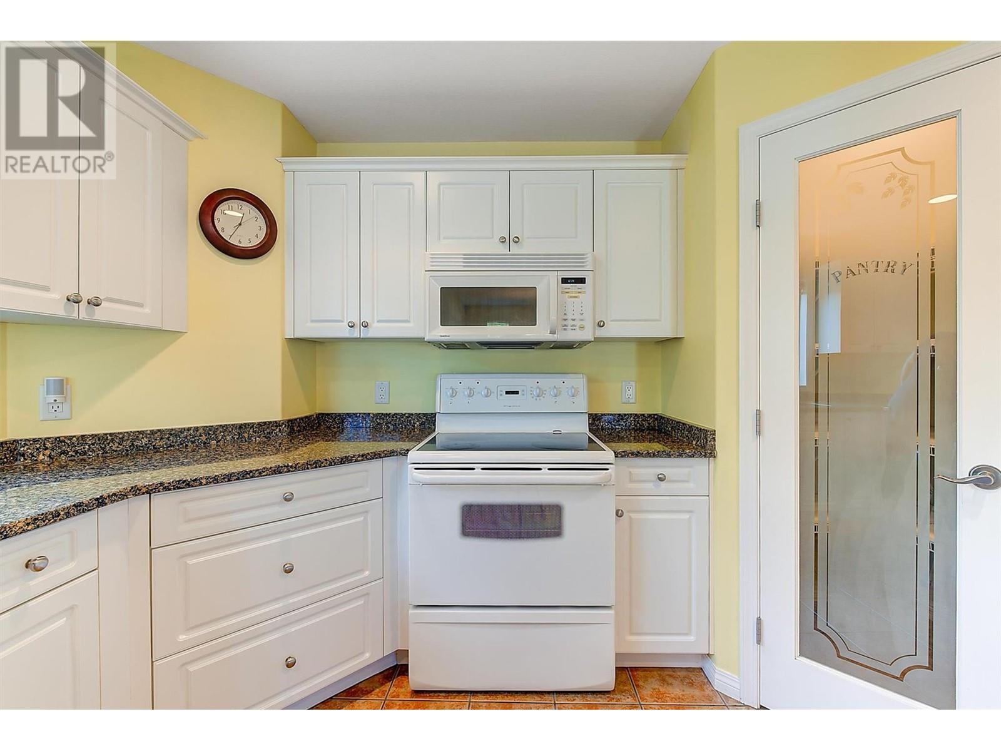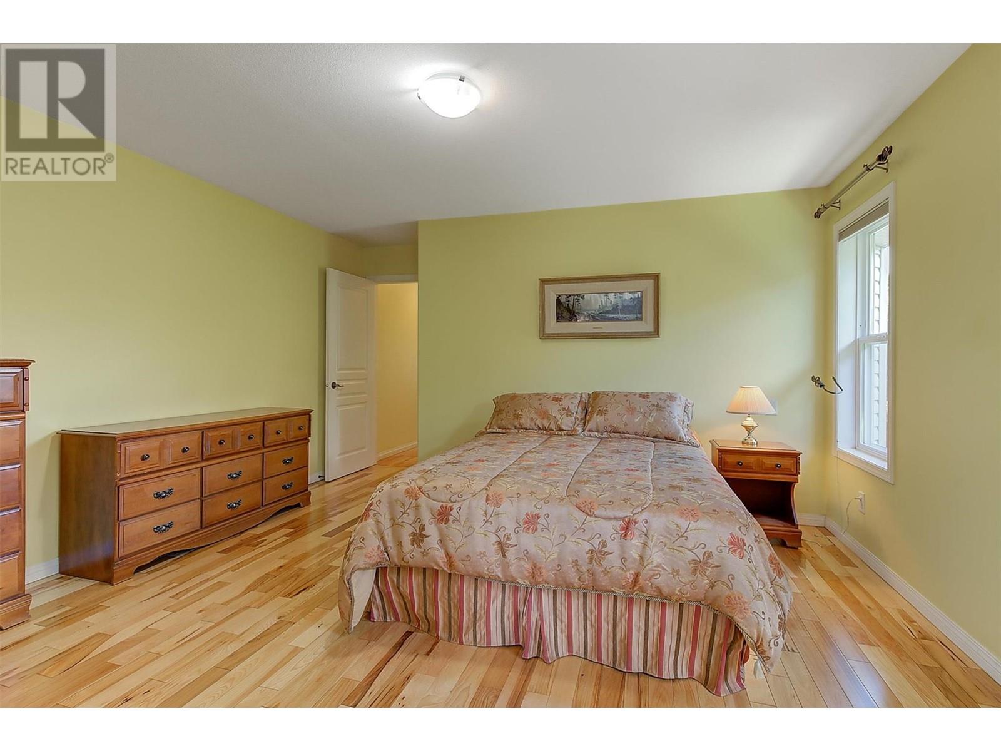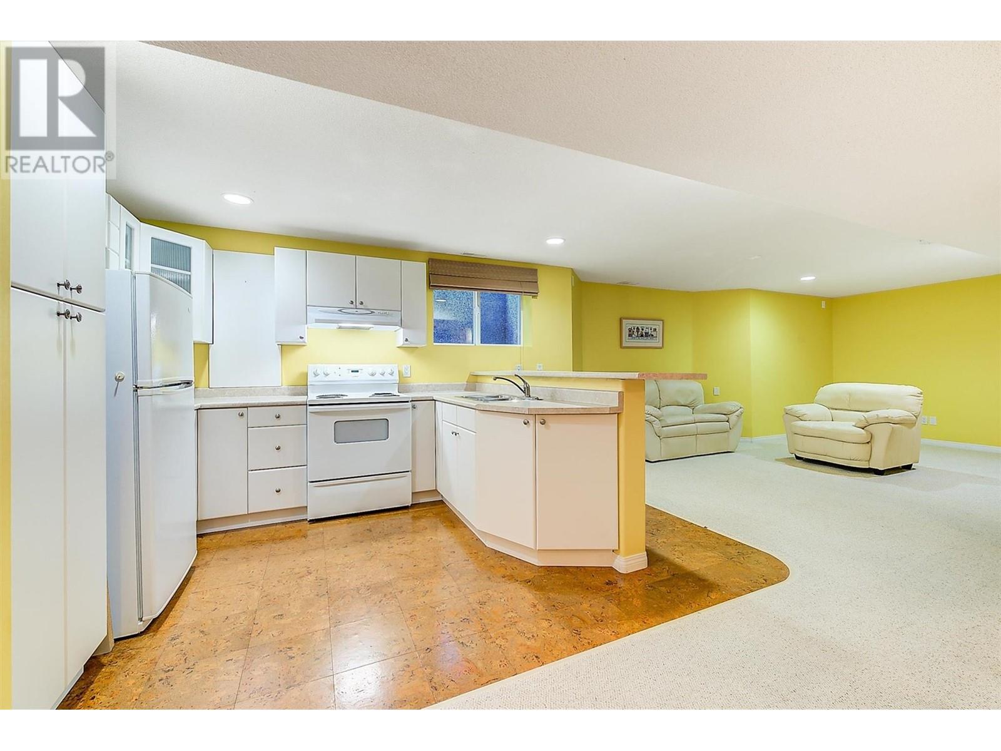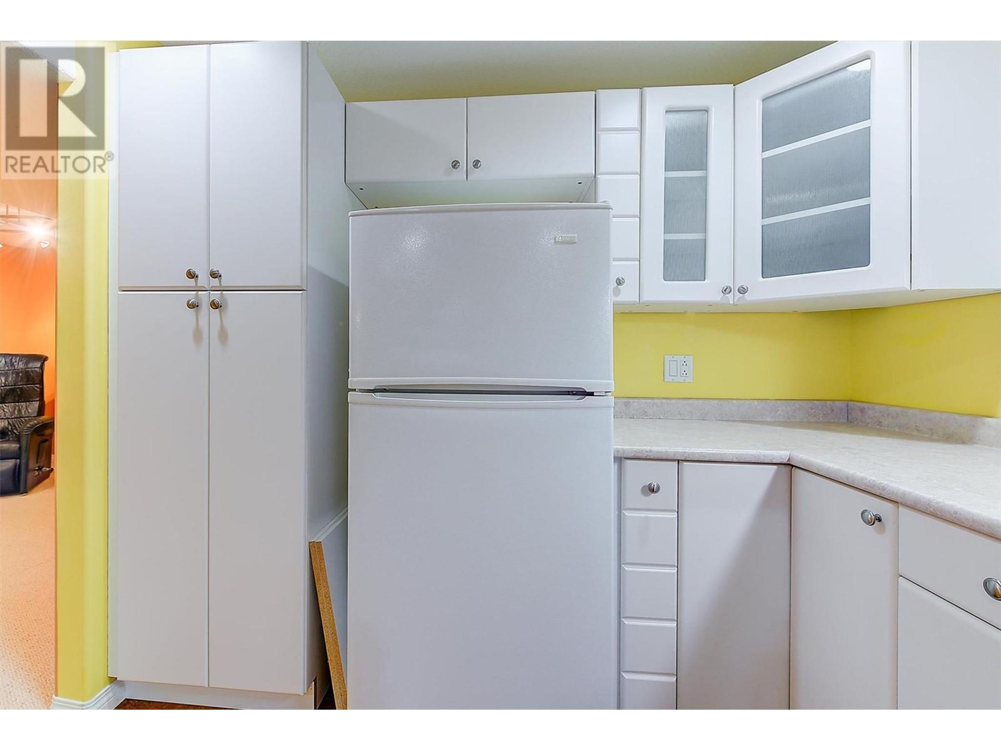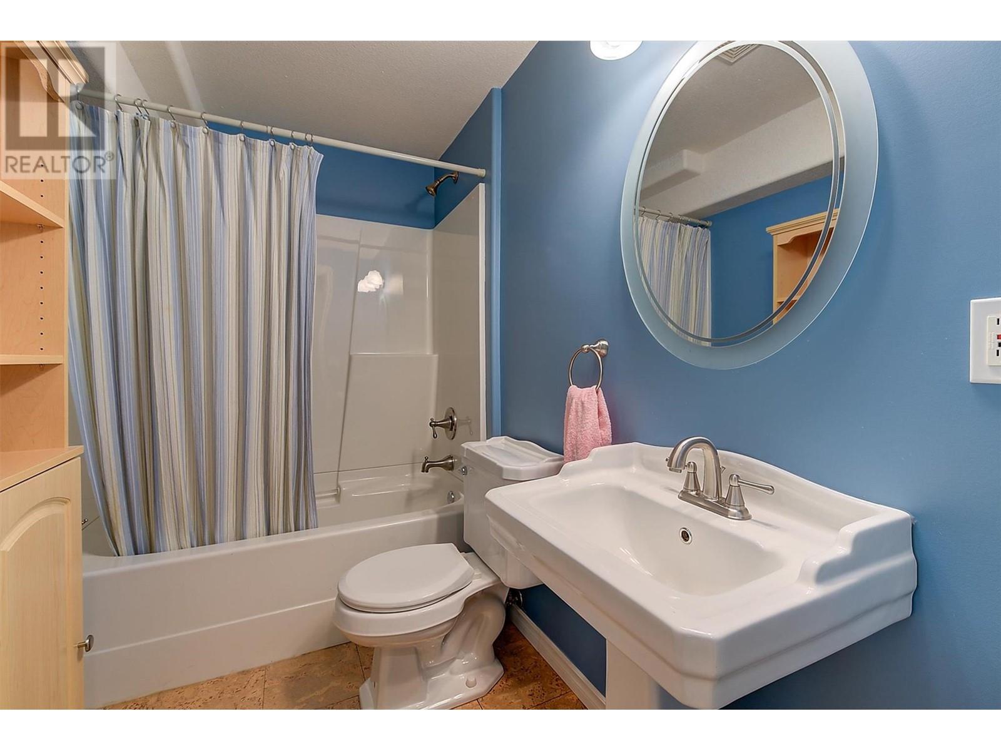1188 Houghton Road Unit# 123 Kelowna, British Columbia V1X 2C9
$739,000Maintenance, Ground Maintenance, Property Management, Other, See Remarks, Sewer, Waste Removal, Water
$175 Monthly
Maintenance, Ground Maintenance, Property Management, Other, See Remarks, Sewer, Waste Removal, Water
$175 MonthlyWelcome to Harwood Park — a quiet, secure, and beautifully maintained gated community in the heart of Rutland. This rare 3-bedroom rancher with a finished basement comes complete with a summer kitchen and offers comfort, convenience, and quality upgrades throughout. Enjoy hickory hardwood flooring upstairs, vaulted ceilings and Silestone kitchen countertops. The kitchen also features a newer fridge (2023) and a gas hookup behind the stove for those who prefer cooking with gas. With a brand-new hot water tank (2025), updated irrigation timer (2025), central vacuum system and alarm system, this home provides peace of mind. Enjoy the convenience of main floor laundry and a gas BBQ hookup for easy outdoor entertaining. Harwood Park is home to just 34 detached homes, allowing for a peaceful atmosphere with a strong sense of community. Pets are welcome (1 cat or small dog, up to 15"" at shoulder). Located within walking distance to parks, shops, pharmacy, and public transit, this home blends lifestyle and location seamlessly. Don’t miss this opportunity to live in one of Rutland’s most desirable gated communities. (id:58444)
Property Details
| MLS® Number | 10348105 |
| Property Type | Single Family |
| Neigbourhood | Rutland North |
| Community Name | Harwood Park |
| Community Features | Seniors Oriented |
| Parking Space Total | 2 |
Building
| Bathroom Total | 3 |
| Bedrooms Total | 3 |
| Architectural Style | Ranch |
| Constructed Date | 2003 |
| Construction Style Attachment | Detached |
| Cooling Type | Central Air Conditioning |
| Fire Protection | Controlled Entry |
| Fireplace Fuel | Gas |
| Fireplace Present | Yes |
| Fireplace Type | Unknown |
| Flooring Type | Mixed Flooring |
| Heating Type | Forced Air, See Remarks |
| Roof Material | Asphalt Shingle |
| Roof Style | Unknown |
| Stories Total | 1 |
| Size Interior | 2,332 Ft2 |
| Type | House |
| Utility Water | Municipal Water |
Parking
| Attached Garage | 2 |
Land
| Acreage | No |
| Sewer | Municipal Sewage System |
| Size Irregular | 0.09 |
| Size Total | 0.09 Ac|under 1 Acre |
| Size Total Text | 0.09 Ac|under 1 Acre |
| Zoning Type | Unknown |
Rooms
| Level | Type | Length | Width | Dimensions |
|---|---|---|---|---|
| Basement | Utility Room | 11'11'' x 13'3'' | ||
| Basement | Storage | 6' x 6'7'' | ||
| Basement | 4pc Bathroom | 4'11'' x 8'4'' | ||
| Basement | Bedroom | 12'10'' x 12'5'' | ||
| Basement | Kitchen | 9' x 12'9'' | ||
| Basement | Recreation Room | 24'11'' x 16'2'' | ||
| Basement | Family Room | 14'8'' x 17'11'' | ||
| Main Level | Laundry Room | 55'7'' x 7'8'' | ||
| Main Level | 4pc Bathroom | 6'9'' x 7'6'' | ||
| Main Level | Bedroom | 11'9'' x 11'6'' | ||
| Main Level | 4pc Ensuite Bath | 7'11'' x 8'1'' | ||
| Main Level | Primary Bedroom | 14'1'' x 14'6'' | ||
| Main Level | Dining Room | 8'11'' x 13'8'' | ||
| Main Level | Living Room | 14'1'' x 16'8'' | ||
| Main Level | Kitchen | 12'1'' x 11'11'' |
https://www.realtor.ca/real-estate/28335956/1188-houghton-road-unit-123-kelowna-rutland-north
Contact Us
Contact us for more information

John Mcmahon
Personal Real Estate Corporation
#1 - 1890 Cooper Road
Kelowna, British Columbia V1Y 8B7
(250) 860-1100
(250) 860-0595
royallepagekelowna.com/















