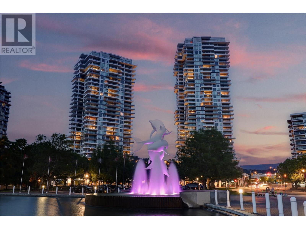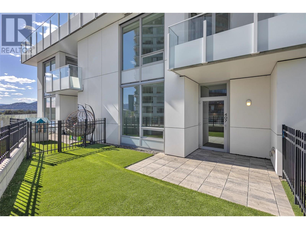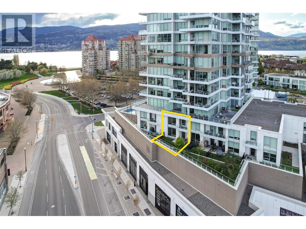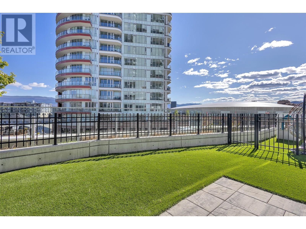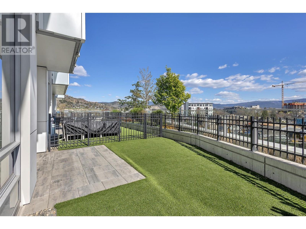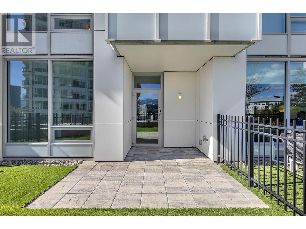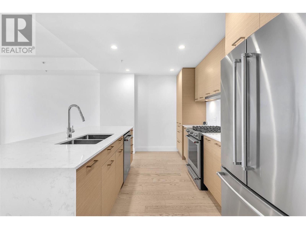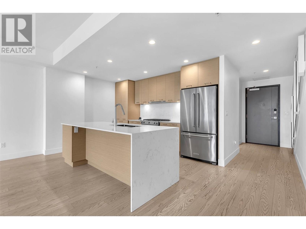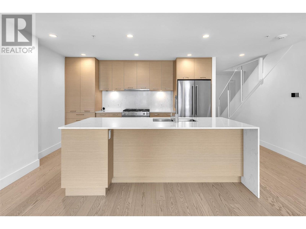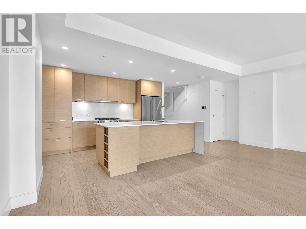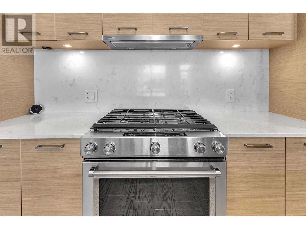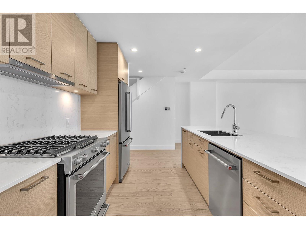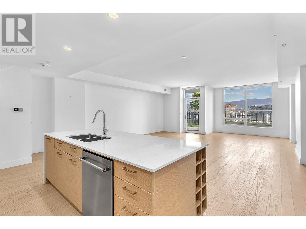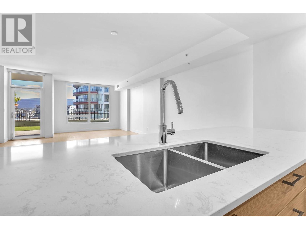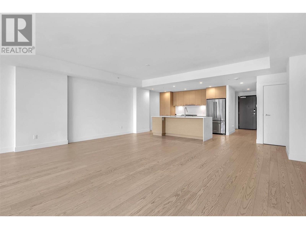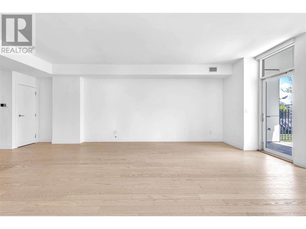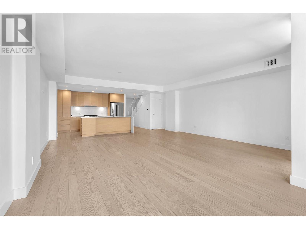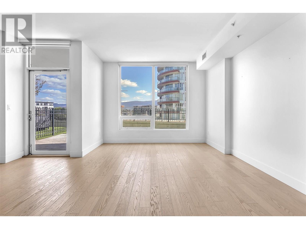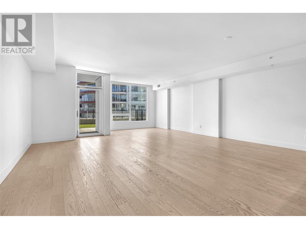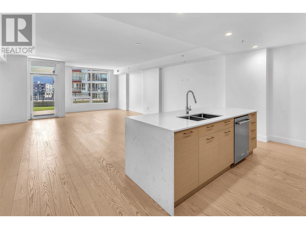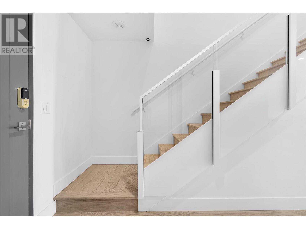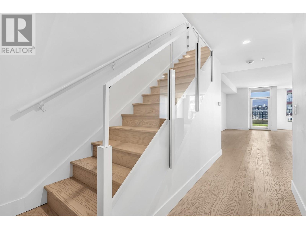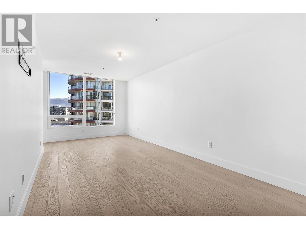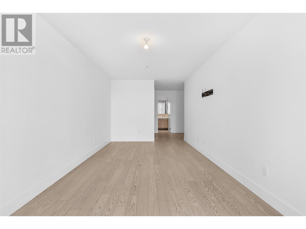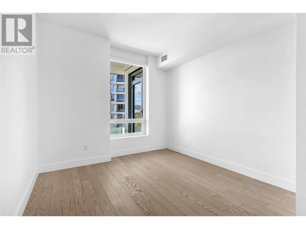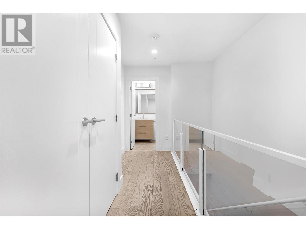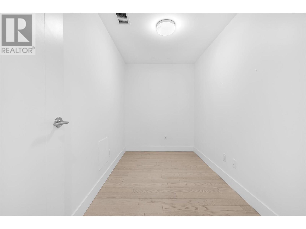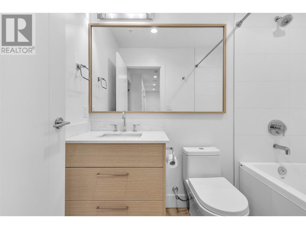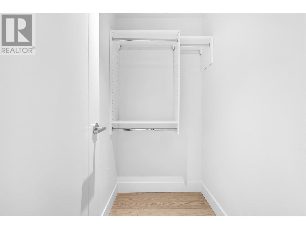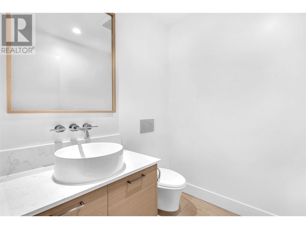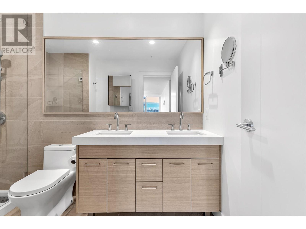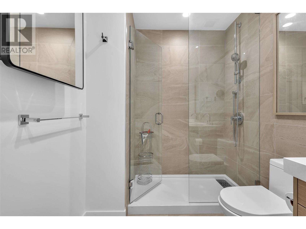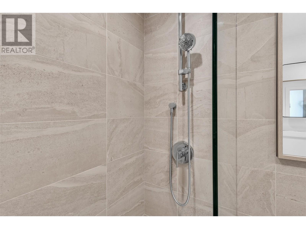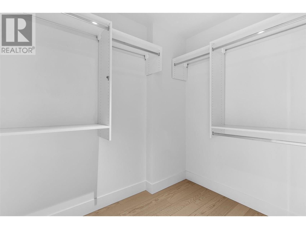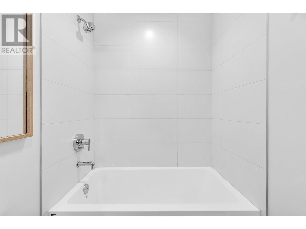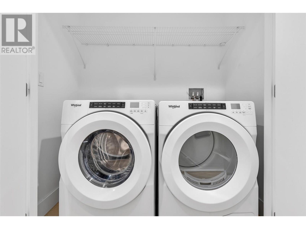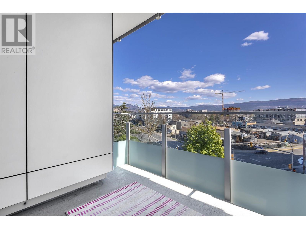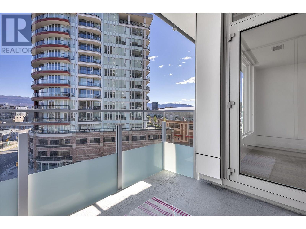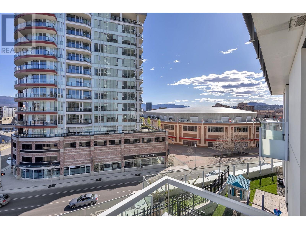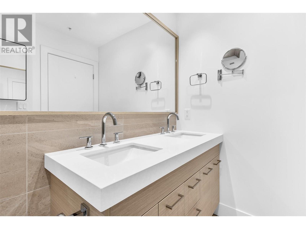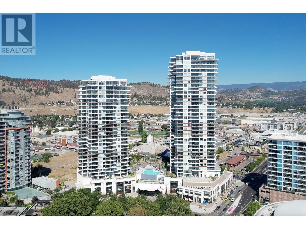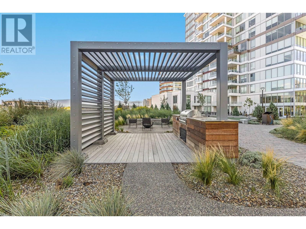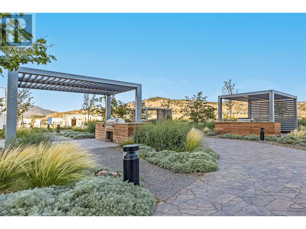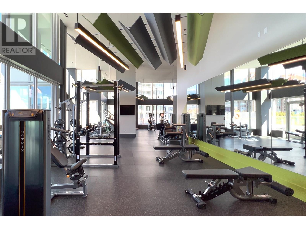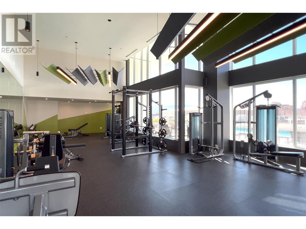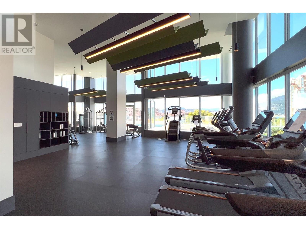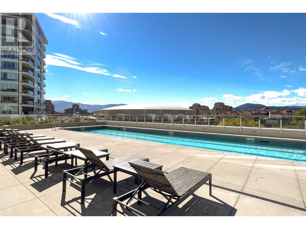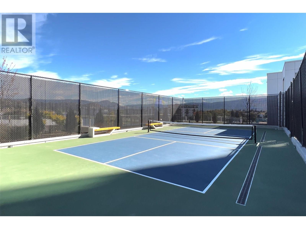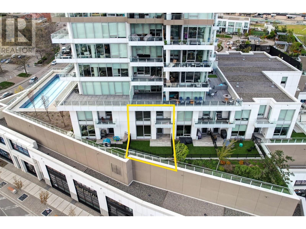1191 Sunset Drive Unit# 407 Kelowna, British Columbia V1Y 0J4
$989,900Maintenance,
$1,108 Monthly
Maintenance,
$1,108 MonthlyPriced $329,000 BELOW Assessment – Unbeatable Value at One Water Street! Rare 2-storey townhome residence offering over 1800 sq. ft. of luxury living in Kelowna’s most iconic downtown tower. Assessed at $1,318,900 and now listed at $989,900, this is an extraordinary opportunity for those who want space, style, and the ultimate downtown lifestyle. This unique 2-bedroom + den, 2.5-bath townhome features soaring ceilings, high-end finishes, and both a large private main-level patio and an upper balcony for seamless indoor-outdoor living. Located on the same level as The Bench—One Water’s **1.3-acre resort-style amenity deck—you’ll enjoy direct access to two outdoor pools, a 2,200 sq. ft. fitness centre, hot tub, fire pits, pickleball court, co-working space, guest suites, and more. Step outside and discover Kelowna’s Cultural District with award-winning restaurants, breweries, shopping, and the sparkling Okanagan Lake just steps from your door. Includes secure parking, a storage locker, and access to guest/EV parking. Townhome layouts like this are exceptionally rare, and you will not beat the price per square foot in this building. Don’t miss this one! (id:58444)
Property Details
| MLS® Number | 10344746 |
| Property Type | Single Family |
| Neigbourhood | Kelowna North |
| Community Name | One Water |
| Amenities Near By | Golf Nearby, Park, Recreation, Schools, Shopping, Ski Area |
| Community Features | Pets Allowed |
| Parking Space Total | 1 |
| Pool Type | Outdoor Pool |
| Storage Type | Storage, Locker |
| View Type | City View, Mountain View, View (panoramic) |
Building
| Bathroom Total | 3 |
| Bedrooms Total | 2 |
| Appliances | Refrigerator, Dishwasher, Dryer, Range - Gas, Microwave, Washer, Oven - Built-in |
| Architectural Style | Other |
| Constructed Date | 2021 |
| Construction Style Attachment | Attached |
| Cooling Type | Central Air Conditioning |
| Exterior Finish | Stone |
| Fire Protection | Smoke Detector Only |
| Flooring Type | Hardwood, Tile |
| Foundation Type | Block |
| Half Bath Total | 1 |
| Heating Type | Forced Air, See Remarks |
| Roof Material | Metal |
| Roof Style | Unknown |
| Stories Total | 2 |
| Size Interior | 1,809 Ft2 |
| Type | Row / Townhouse |
| Utility Water | Municipal Water |
Parking
| Parkade |
Land
| Access Type | Easy Access |
| Acreage | No |
| Fence Type | Fence |
| Land Amenities | Golf Nearby, Park, Recreation, Schools, Shopping, Ski Area |
| Sewer | Municipal Sewage System |
| Size Total Text | Under 1 Acre |
| Zoning Type | Unknown |
Rooms
| Level | Type | Length | Width | Dimensions |
|---|---|---|---|---|
| Second Level | Full Bathroom | 4'9'' x 8' | ||
| Second Level | Den | 6'2'' x 12'4'' | ||
| Second Level | Bedroom | 15'4'' x 10'5'' | ||
| Second Level | 3pc Ensuite Bath | 6'2'' x 9'11'' | ||
| Second Level | Primary Bedroom | 20'1'' x 11'7'' | ||
| Main Level | Foyer | 11' x 11'1'' | ||
| Main Level | 2pc Bathroom | 5'4'' x 6' | ||
| Main Level | Living Room | 15' x 20'11'' | ||
| Main Level | Dining Room | 8'6'' x 20'11'' | ||
| Main Level | Kitchen | 12'1'' x 20'11'' |
https://www.realtor.ca/real-estate/28215358/1191-sunset-drive-unit-407-kelowna-kelowna-north
Contact Us
Contact us for more information

Kevin Snaychuk
kevin_snaychuk_realtor/
1631 Dickson Ave, Suite 1100
Kelowna, British Columbia V1Y 0B5
(833) 817-6506
www.exprealty.ca/

