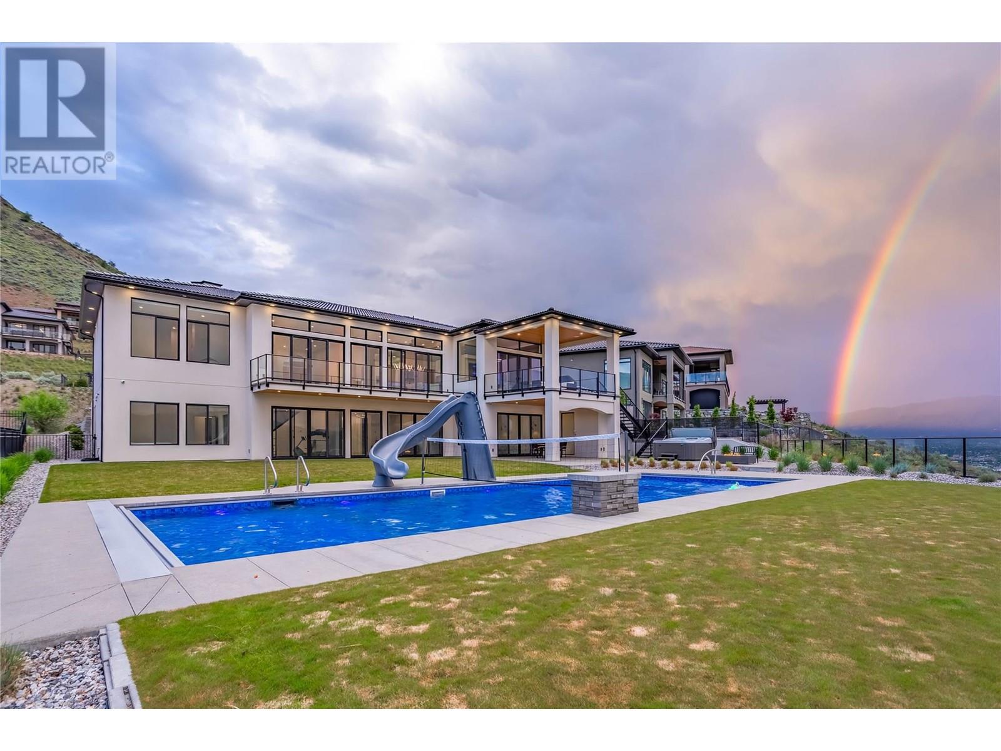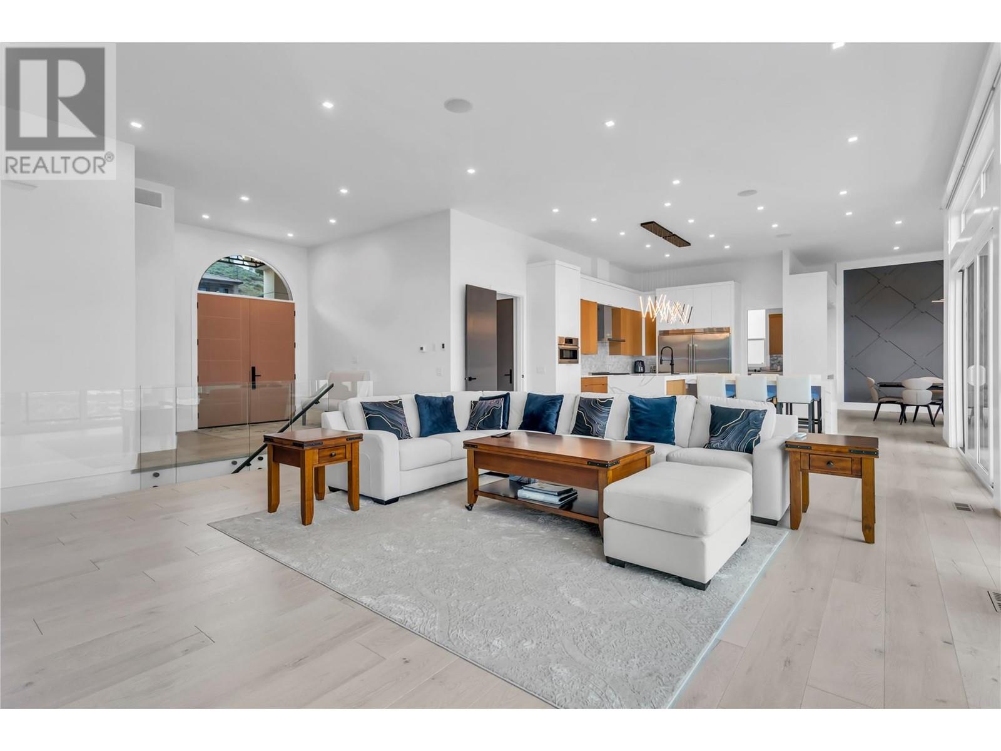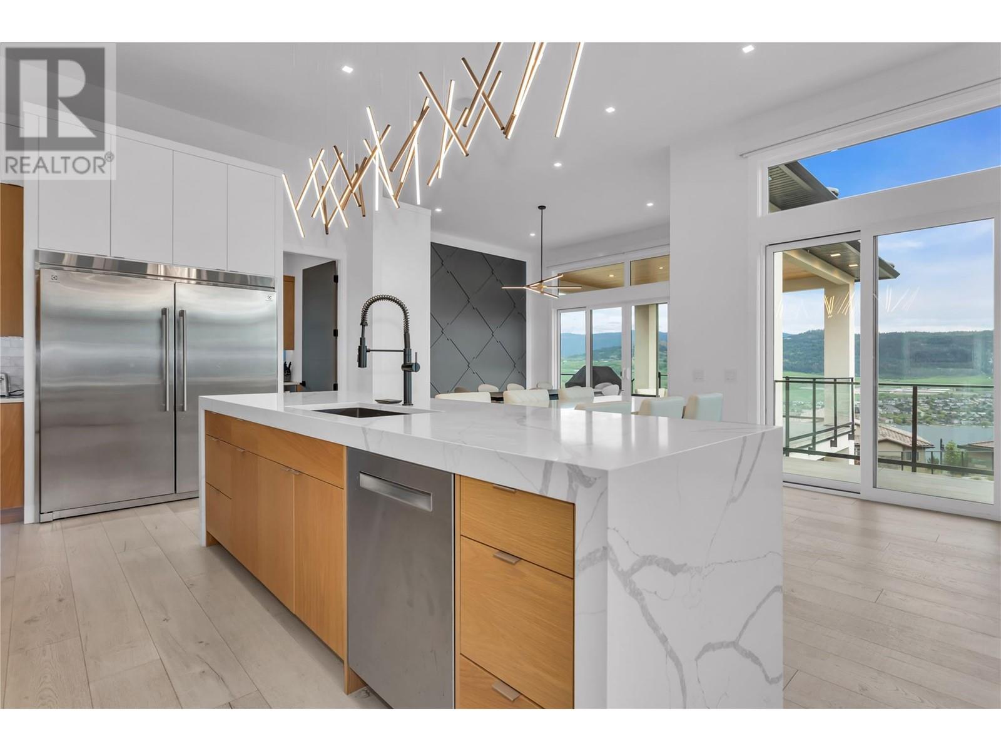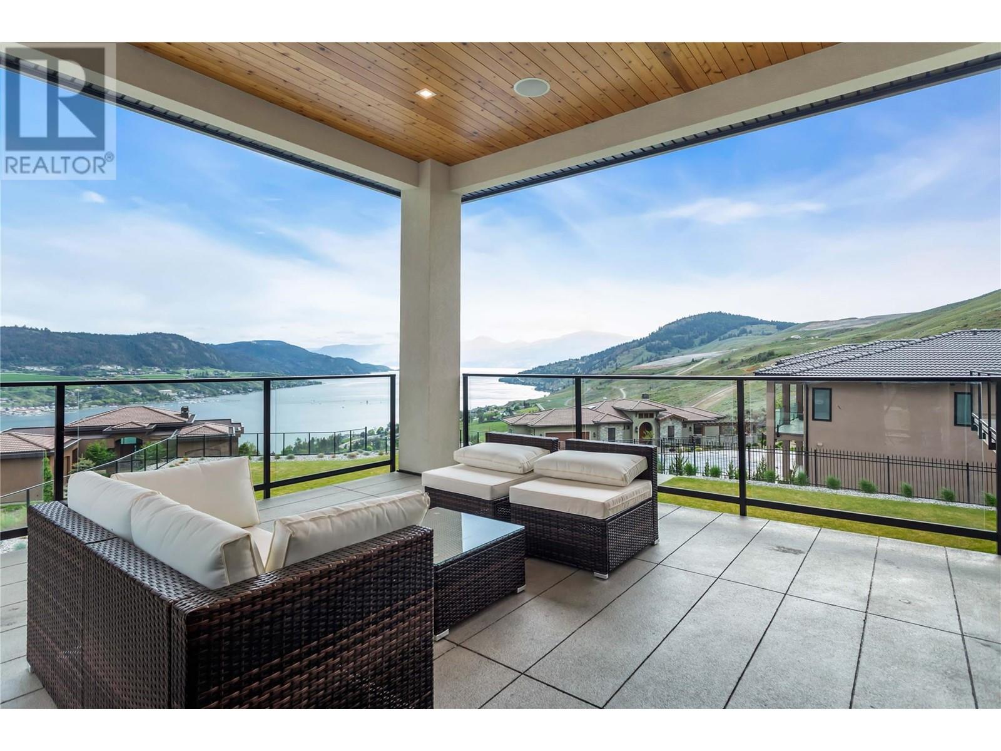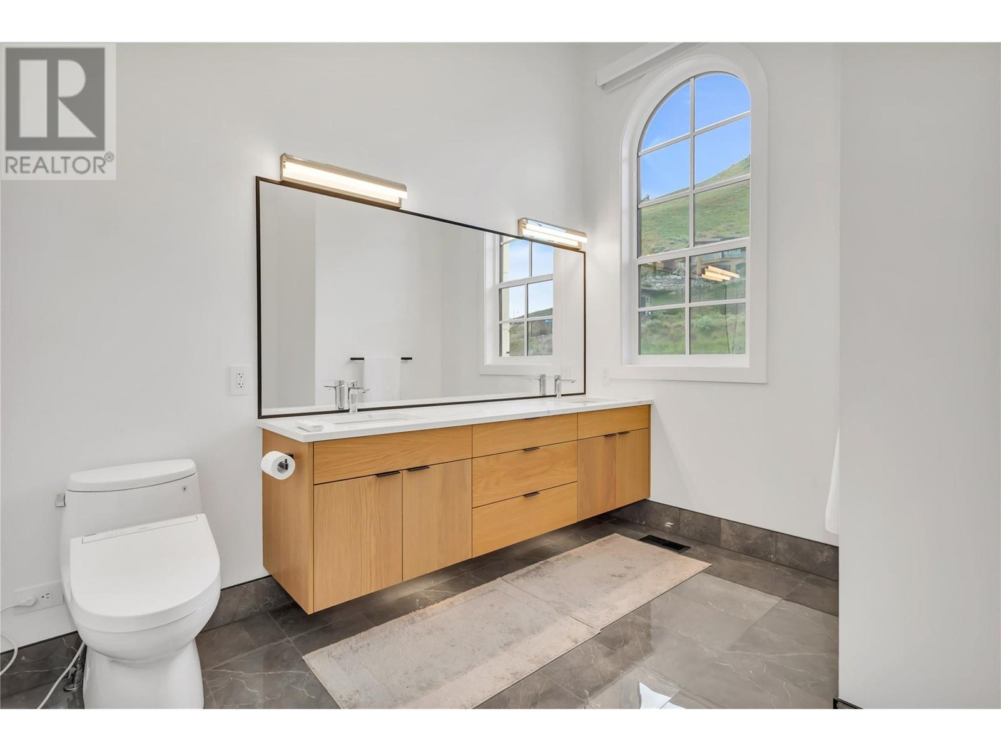120 Silversage Terrace Vernon, British Columbia V1H 2J7
$2,995,000Maintenance,
$166 Monthly
Maintenance,
$166 MonthlyWelcome to elevated Okanagan living at Watermark by The Rise. This 5,500 sqft luxury residence is set on a .41-acre lot in an exclusive gated community, offering unmatched privacy and sweeping, unobstructed views of Okanagan Lake and the valley beyond. With 6 bedrooms and 5 bathrooms, this custom-built home blends sophistication and comfort in every detail. Soaring 12-ft ceilings on the main level and 10-ft ceilings below create a grand, airy atmosphere. Designed for both everyday elegance and exceptional entertaining, the home features a sport pool, hot tub, outdoor bathroom, and a state-of-the-art theatre room. The chef’s kitchen, spa-inspired bathrooms, and expansive outdoor living spaces are just the beginning—there are simply too many high-end features to list. Ideal for discerning buyers seeking a retreat or year-round home in the heart of wine country—just minutes to golf, world-class wineries, and the lake. A rare opportunity to own one of the Okanagan’s premier properties. (id:58444)
Property Details
| MLS® Number | 10348126 |
| Property Type | Single Family |
| Neigbourhood | Bella Vista |
| Community Name | Watermark |
| Parking Space Total | 2 |
| Pool Type | Inground Pool, Outdoor Pool, Pool |
Building
| Bathroom Total | 6 |
| Bedrooms Total | 6 |
| Architectural Style | Contemporary, Ranch |
| Basement Type | Full |
| Constructed Date | 2023 |
| Construction Style Attachment | Detached |
| Cooling Type | Central Air Conditioning |
| Heating Type | Forced Air |
| Stories Total | 2 |
| Size Interior | 5,443 Ft2 |
| Type | House |
| Utility Water | Municipal Water |
Parking
| Attached Garage | 2 |
Land
| Acreage | No |
| Sewer | Municipal Sewage System |
| Size Irregular | 0.41 |
| Size Total | 0.41 Ac|under 1 Acre |
| Size Total Text | 0.41 Ac|under 1 Acre |
| Zoning Type | Unknown |
Rooms
| Level | Type | Length | Width | Dimensions |
|---|---|---|---|---|
| Basement | Full Bathroom | 8' x 10' | ||
| Basement | 3pc Bathroom | 8'10'' x 7'5'' | ||
| Basement | Bedroom | 14'1'' x 11'3'' | ||
| Basement | Full Bathroom | 8'10'' x 7'5'' | ||
| Basement | Full Ensuite Bathroom | 4'10'' x 12'11'' | ||
| Basement | Bedroom | 16'8'' x 13'2'' | ||
| Basement | Bedroom | 14'3'' x 11'3'' | ||
| Basement | Exercise Room | 16'4'' x 24'4'' | ||
| Basement | Living Room | 19'11'' x 21'5'' | ||
| Basement | Full Ensuite Bathroom | 12'4'' x 16' | ||
| Basement | Bedroom | 15'5'' x 14'7'' | ||
| Basement | Media | 21'6'' x 22' | ||
| Main Level | Laundry Room | 6'5'' x 11'6'' | ||
| Main Level | Bedroom | 14'5'' x 9'10'' | ||
| Main Level | Pantry | 6' x 12' | ||
| Main Level | 4pc Ensuite Bath | 10'8'' x 18'11'' | ||
| Main Level | Primary Bedroom | 16'4'' x 14'1'' | ||
| Main Level | Dining Room | 16' x 17'4'' | ||
| Main Level | Living Room | 21'11'' x 24'4'' | ||
| Main Level | Kitchen | 23'10'' x 20'5'' |
https://www.realtor.ca/real-estate/28320929/120-silversage-terrace-vernon-bella-vista
Contact Us
Contact us for more information
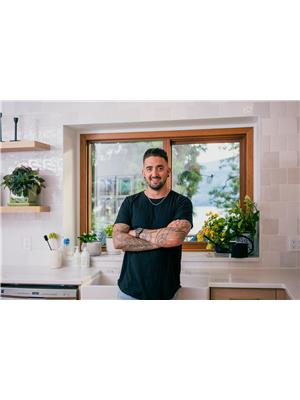
Matt Glen
mattglen.ca/
www.instagram.com/mattglenrealestate/
251 Harvey Ave
Kelowna, British Columbia V1Y 6C2
(250) 869-0101
(250) 869-0105
assurancerealty.c21.ca/













