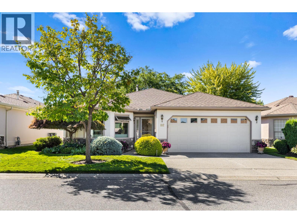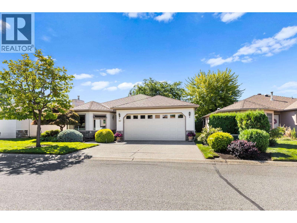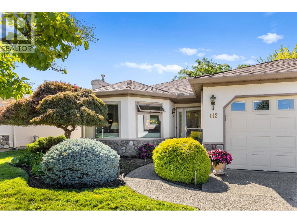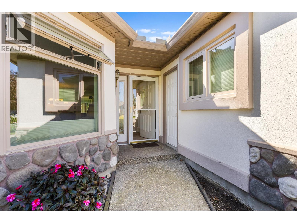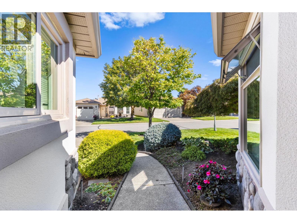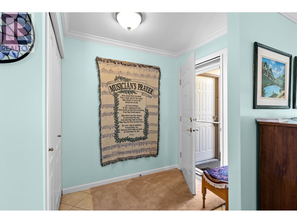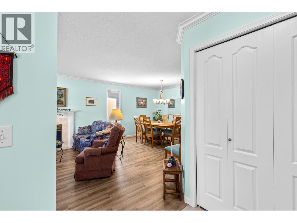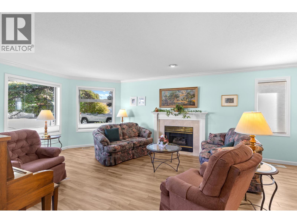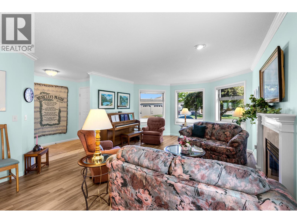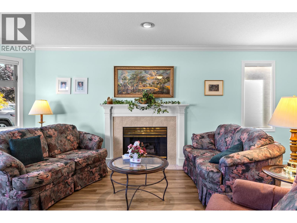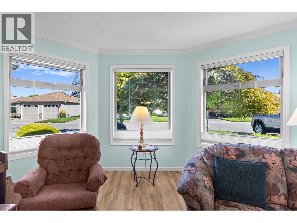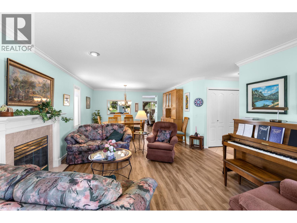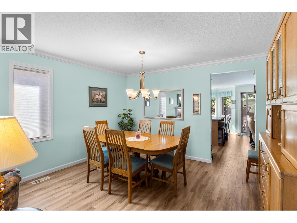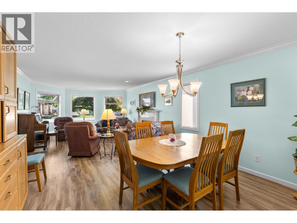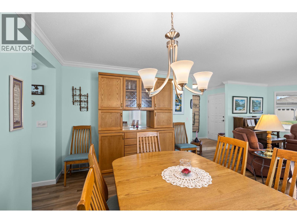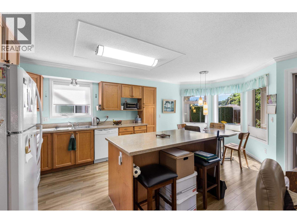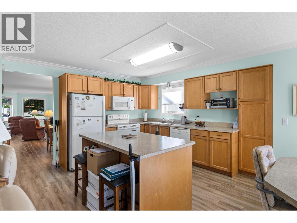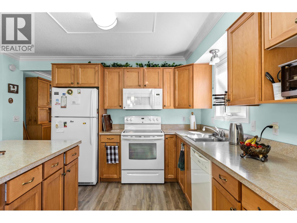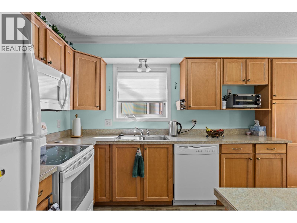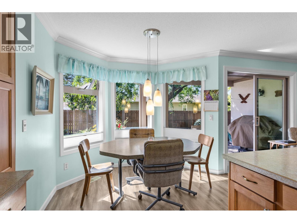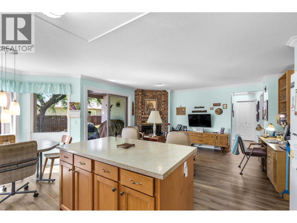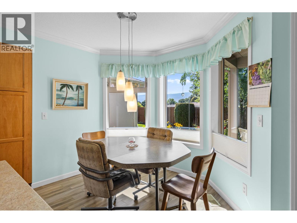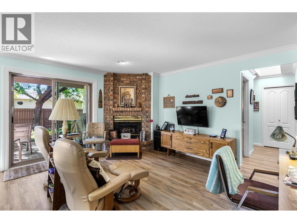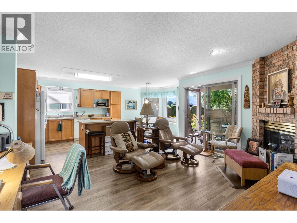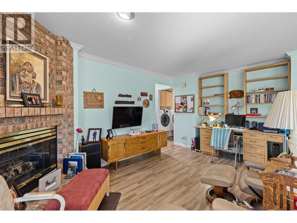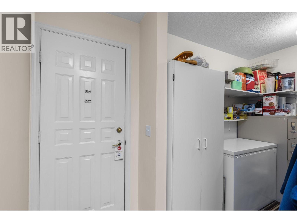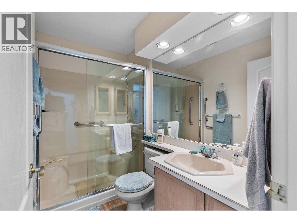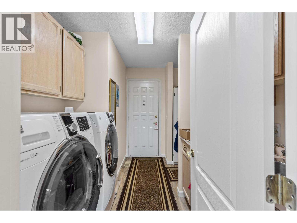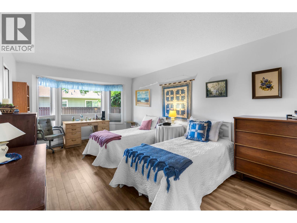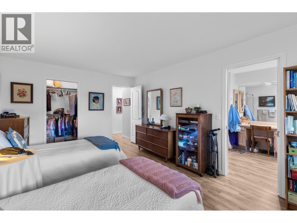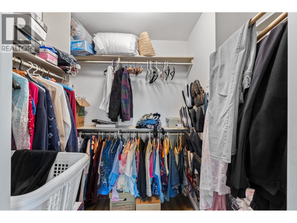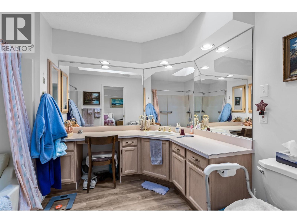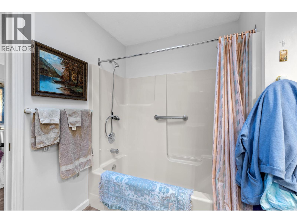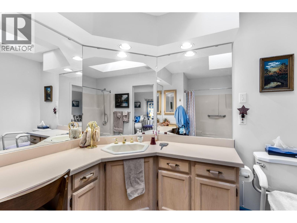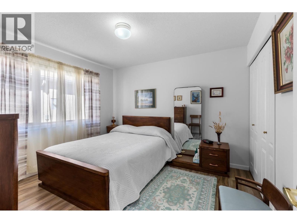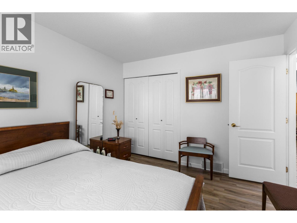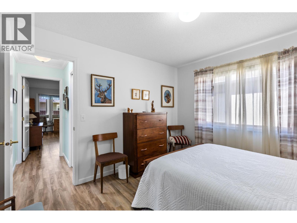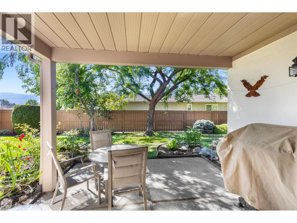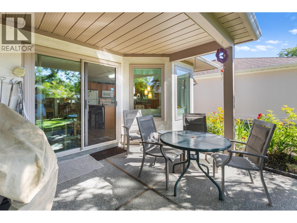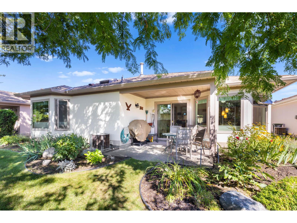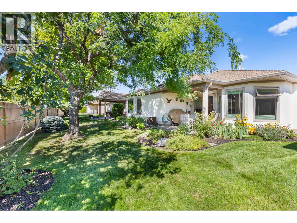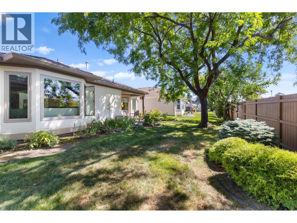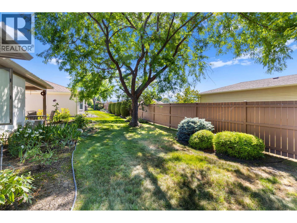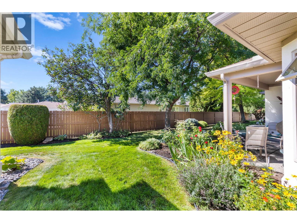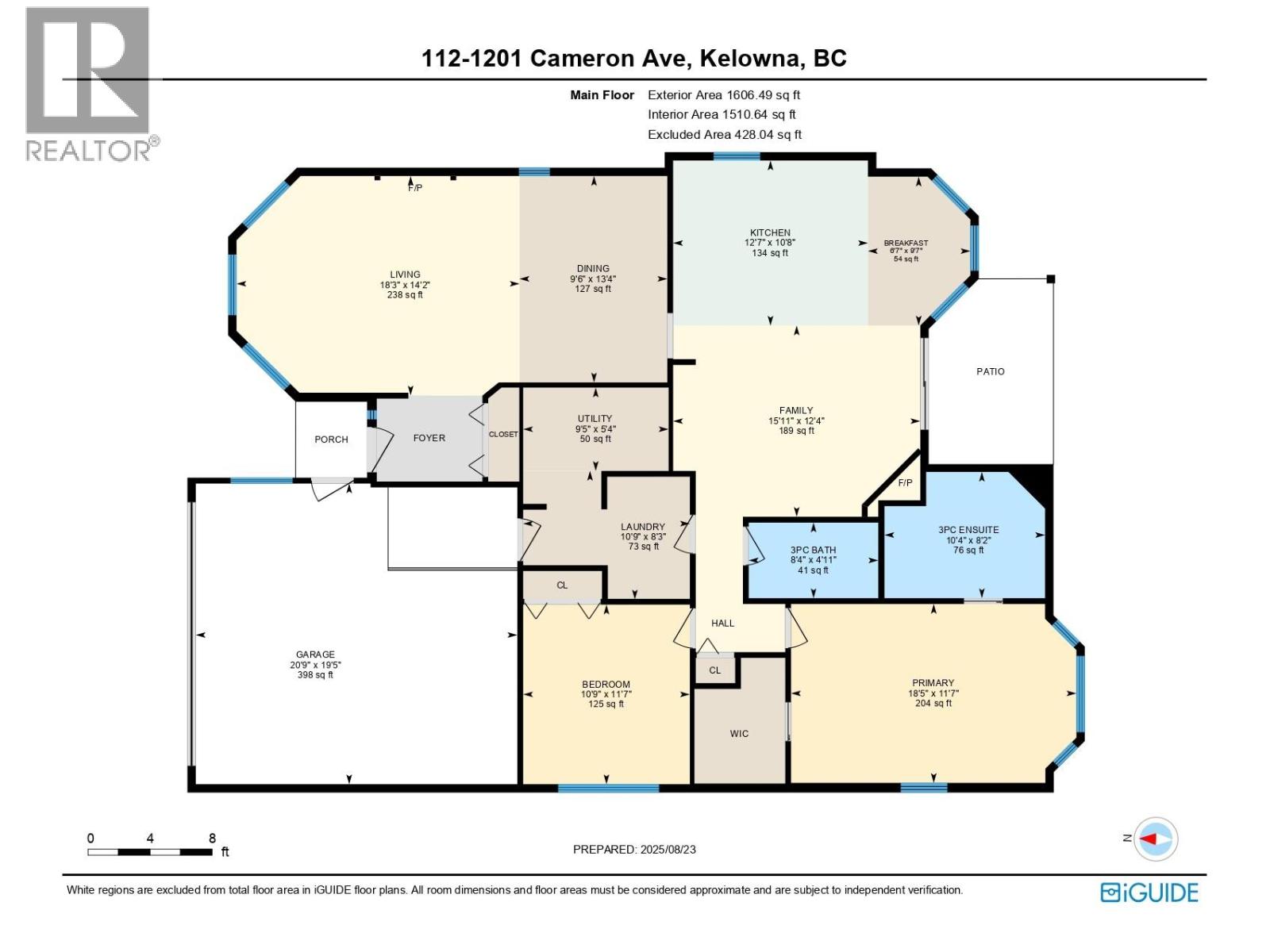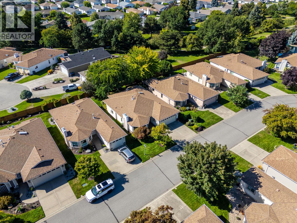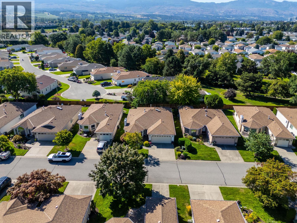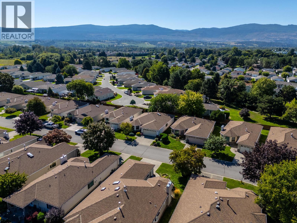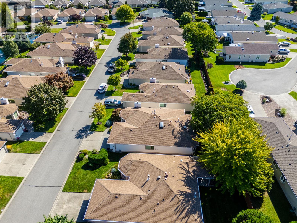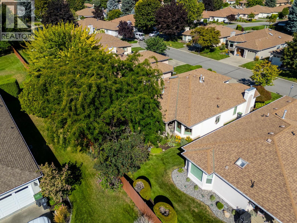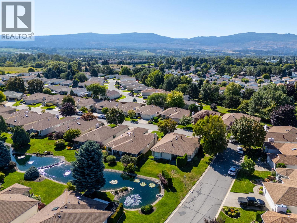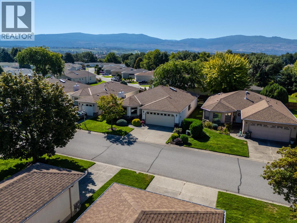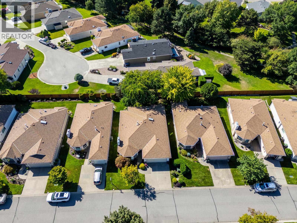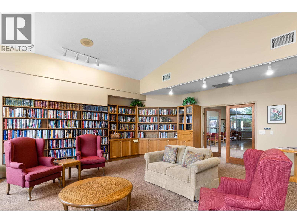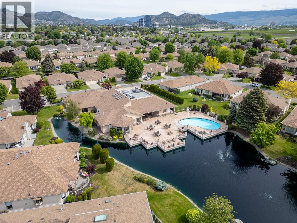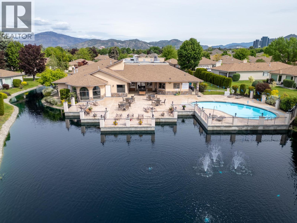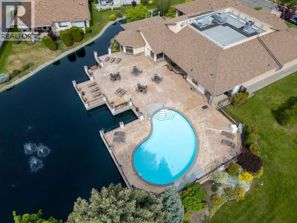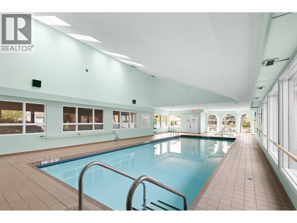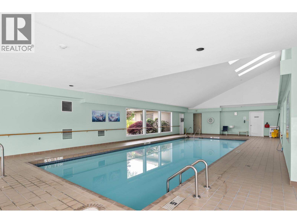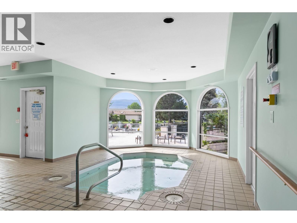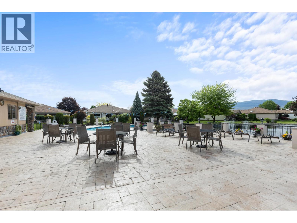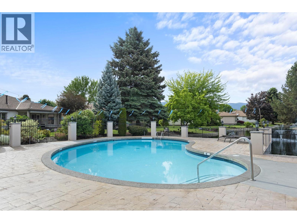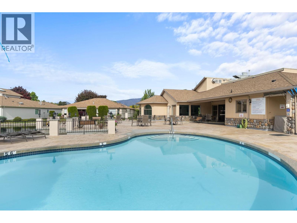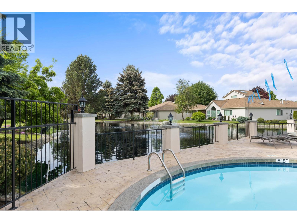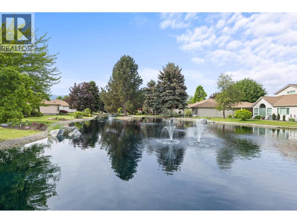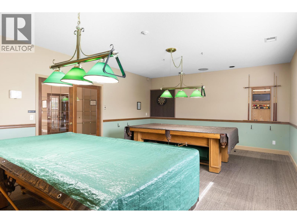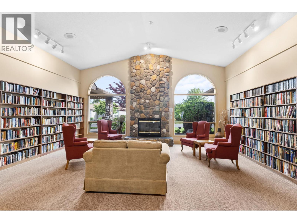1201 Cameron Avenue Unit# 112 Kelowna, British Columbia V1Y 9H7
$784,900Maintenance,
$497.77 Monthly
Maintenance,
$497.77 MonthlyWelcome to Sandstone, a sought-after gated 55+ community offering resort-style living in the heart of the city. This meticulously maintained rancher features 2 bedrooms and 2 bathrooms with a bright and spacious floor plan. Thoughtfully updated with new laminate flooring, the home boasts both a large living room and a cozy family room, each enhanced by a gas fireplace and abundant natural light. The kitchen showcases maple shaker cabinetry, a functional island, and convenient access to your private, south-facing covered patio—perfect for morning coffee or evening relaxation. The generous primary suite includes a walk-in closet and a 3-piece ensuite. This home has been well cared for with numerous upgrades including: new windows and sliding door (2022), Poly B plumbing replaced (2016), laminate flooring (2019), furnace & hot water tank (2021), garage door (2023), and gutter Leaf Filter system (2023). Residents of Sandstone enjoy an active lifestyle with tons of amenities including a clubhouse, indoor and outdoor pools, hot tub, fitness center, library, and tranquil water features. A move-in ready home in a vibrant, welcoming community—this one is not to be missed! (id:58444)
Property Details
| MLS® Number | 10360514 |
| Property Type | Single Family |
| Neigbourhood | Springfield/Spall |
| Community Name | Sandstone |
| Community Features | Seniors Oriented |
| Parking Space Total | 2 |
| Pool Type | Indoor Pool |
Building
| Bathroom Total | 2 |
| Bedrooms Total | 2 |
| Architectural Style | Ranch |
| Constructed Date | 1990 |
| Construction Style Attachment | Detached |
| Cooling Type | Central Air Conditioning |
| Fireplace Fuel | Gas |
| Fireplace Present | Yes |
| Fireplace Total | 2 |
| Fireplace Type | Unknown |
| Flooring Type | Laminate |
| Heating Type | Forced Air |
| Stories Total | 1 |
| Size Interior | 1,606 Ft2 |
| Type | House |
| Utility Water | Municipal Water |
Parking
| Attached Garage | 2 |
Land
| Acreage | No |
| Sewer | Municipal Sewage System |
| Size Irregular | 0.1 |
| Size Total | 0.1 Ac|under 1 Acre |
| Size Total Text | 0.1 Ac|under 1 Acre |
| Zoning Type | Unknown |
Rooms
| Level | Type | Length | Width | Dimensions |
|---|---|---|---|---|
| Main Level | Full Bathroom | 4'11'' x 8'4'' | ||
| Main Level | 3pc Ensuite Bath | 8'2'' x 10'4'' | ||
| Main Level | Utility Room | 9'5'' x 5'4'' | ||
| Main Level | Primary Bedroom | 11'7'' x 18'5'' | ||
| Main Level | Living Room | 14'2'' x 18'3'' | ||
| Main Level | Laundry Room | 8'3'' x 10'9'' | ||
| Main Level | Kitchen | 10'8'' x 12'7'' | ||
| Main Level | Family Room | 12'4'' x 15'11'' | ||
| Main Level | Dining Room | 13'4'' x 9'6'' | ||
| Main Level | Dining Nook | 9'7'' x 6'7'' | ||
| Main Level | Bedroom | 11'7'' x 10'9'' |
https://www.realtor.ca/real-estate/28774347/1201-cameron-avenue-unit-112-kelowna-springfieldspall
Contact Us
Contact us for more information

Lee Ivans
Personal Real Estate Corporation
dionivansrealestate.ca/
www.facebook.com/kelownarealestatelistings?_rdr=p
www.instagram.com/dionivans/
#1 - 1890 Cooper Road
Kelowna, British Columbia V1Y 8B7
(250) 860-1100
(250) 860-0595
royallepagekelowna.com/

Rob Dion
Personal Real Estate Corporation
dionivansrealestate.ca/
www.facebook.com/kelownarealestatelistings?_rdr=p
www.instagram.com/dionivans/
#1 - 1890 Cooper Road
Kelowna, British Columbia V1Y 8B7
(250) 860-1100
(250) 860-0595
royallepagekelowna.com/

