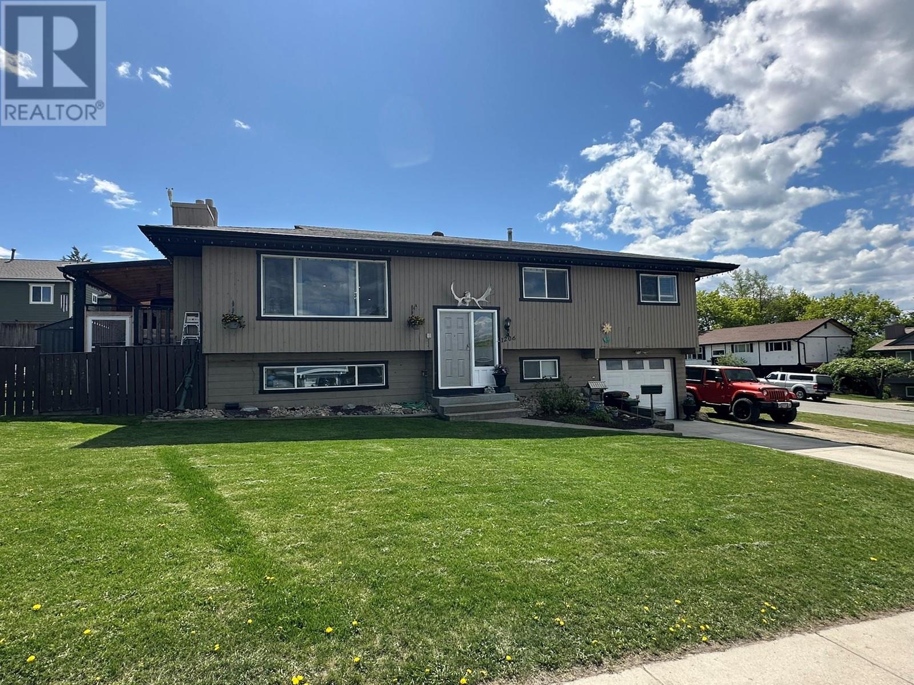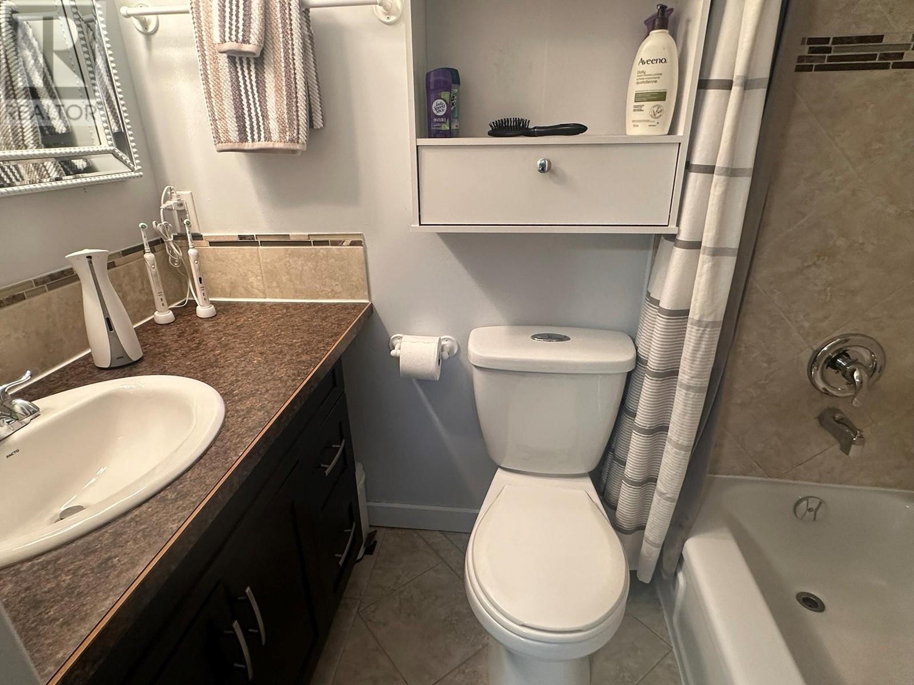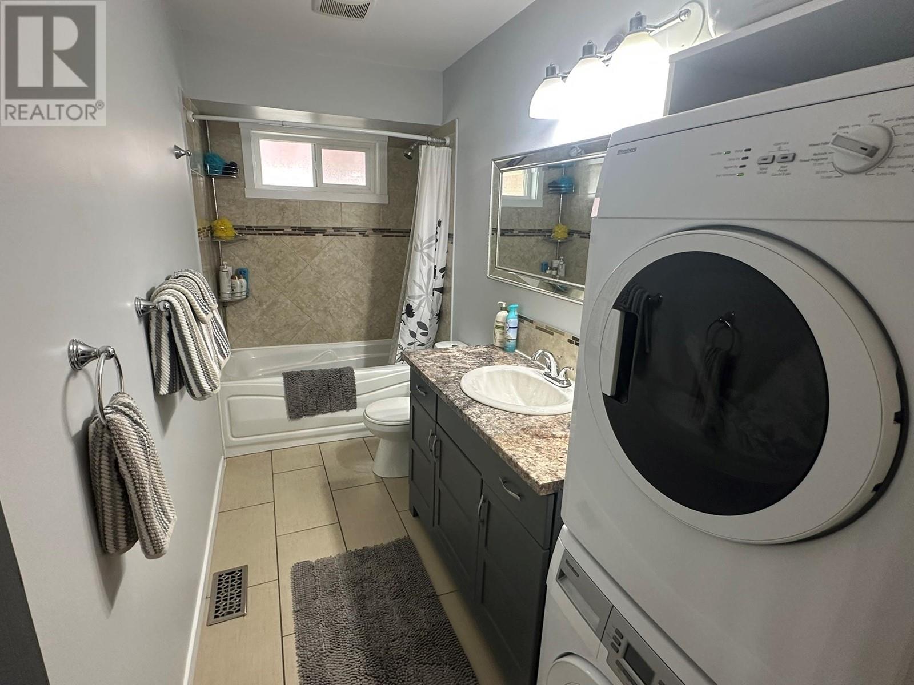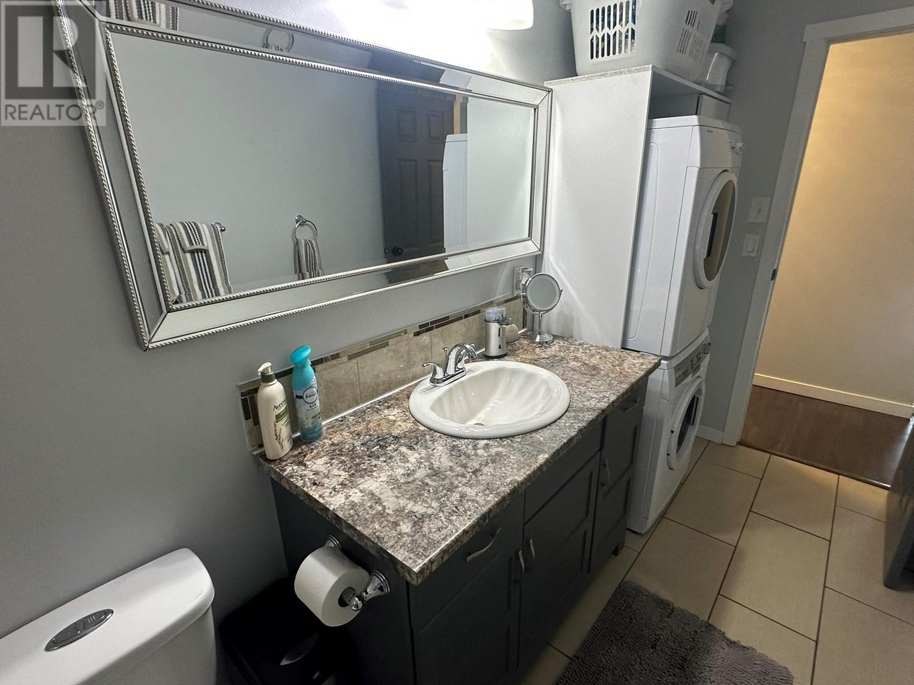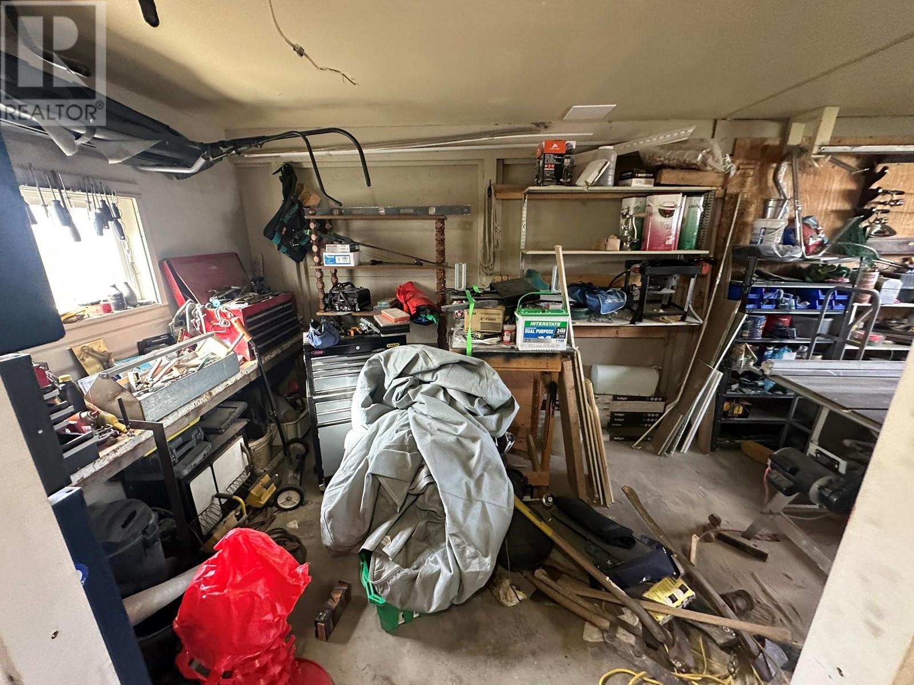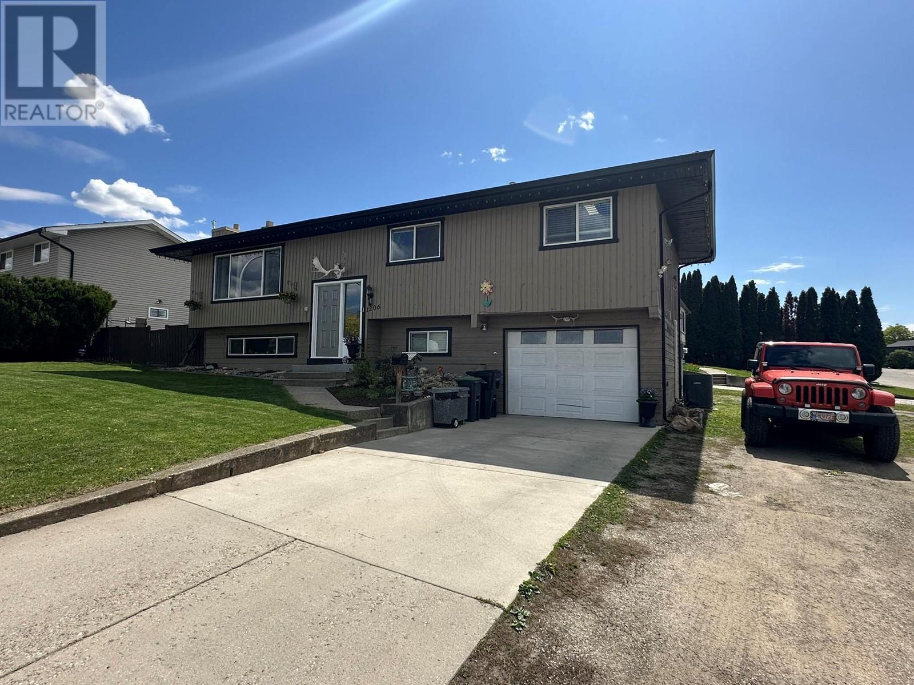1206 43 Avenue Vernon, British Columbia V1T 8C9
$847,500
Everything you are looking for in a home with finished and ready to go family or revenue suite. Use as a spacious 5 bedroom home but best as 3 + 1 bedroom main residence with self contained 1 bedroom suite with level entry access. Large wrap around rear and side deck with sunken hot tub. Corner lot with single garage and abundant off-street parking. This home was recently and extensively renovated, walls removed and now boasts the modern open kitchen and great room with larger island. Newer; floors, counters, appliances, baths and lots more. Mechanically and structurally sound with newer (2022) 200 amp service, gas furnace, air conditioner, how water tank, and laundry service for both suites. laundry on both floors. Large windows and lots of natural light. Great suite access with level entry from the additional parking area. Wood burring fireplace, nice decor and shows very well. The covered deck has a retractable exterior TV / entertainment center for hot tub or table viewing. The suite is currently occupied by family and the Sellers are moving to acreage and can offer flexible possession of the entire home. This East Hill location is close to everything: schools, shopping, and easy access and just minutes to downtown. More info on our web site. or by request. Or call for a private viewing. (id:58444)
Property Details
| MLS® Number | 10343631 |
| Property Type | Single Family |
| Neigbourhood | East Hill |
| Parking Space Total | 1 |
| View Type | City View, Mountain View |
Building
| Bathroom Total | 3 |
| Bedrooms Total | 5 |
| Appliances | Microwave |
| Basement Type | Full |
| Constructed Date | 1977 |
| Construction Style Attachment | Detached |
| Cooling Type | Central Air Conditioning |
| Exterior Finish | Wood Siding |
| Fireplace Fuel | Wood |
| Fireplace Present | Yes |
| Fireplace Type | Conventional |
| Flooring Type | Laminate, Tile |
| Heating Type | Forced Air, See Remarks |
| Roof Material | Asphalt Shingle |
| Roof Style | Unknown |
| Stories Total | 2 |
| Size Interior | 1,994 Ft2 |
| Type | House |
| Utility Water | Municipal Water |
Parking
| See Remarks | |
| Attached Garage | 1 |
Land
| Acreage | No |
| Fence Type | Fence |
| Sewer | Municipal Sewage System |
| Size Frontage | 54 Ft |
| Size Irregular | 0.12 |
| Size Total | 0.12 Ac|under 1 Acre |
| Size Total Text | 0.12 Ac|under 1 Acre |
| Zoning Type | Residential |
Rooms
| Level | Type | Length | Width | Dimensions |
|---|---|---|---|---|
| Basement | 3pc Bathroom | 8'0'' x 3'7'' | ||
| Basement | Bedroom | 9'9'' x 10'4'' | ||
| Basement | Bedroom | 10'0'' x 9'0'' | ||
| Basement | Dining Nook | 6'0'' x 7'0'' | ||
| Basement | Kitchen | 10'9'' x 8'0'' | ||
| Basement | Family Room | 14'0'' x 10'6'' | ||
| Main Level | 4pc Bathroom | 13'0'' x 5'0'' | ||
| Main Level | Bedroom | 10'0'' x 8'0'' | ||
| Main Level | Bedroom | 10'0'' x 11'8'' | ||
| Main Level | 4pc Ensuite Bath | Measurements not available | ||
| Main Level | Primary Bedroom | 14'0'' x 11'0'' | ||
| Main Level | Kitchen | 11'0'' x 13'4'' | ||
| Main Level | Dining Room | 11'8'' x 12'0'' | ||
| Main Level | Living Room | 17'0'' x 12'0'' |
https://www.realtor.ca/real-estate/28172630/1206-43-avenue-vernon-east-hill
Contact Us
Contact us for more information

Don Defeo
Personal Real Estate Corporation
www.vernonrealestate.com/
5603 27th Street
Vernon, British Columbia V1T 8Z5
(250) 549-4161
(250) 549-7007
www.remaxvernon.com/

