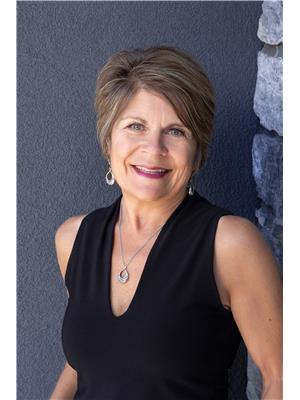1220 25 Avenue Unit# 62 Vernon, British Columbia V1T 9A1
$675,000Maintenance, Reserve Fund Contributions, Insurance, Ground Maintenance, Other, See Remarks, Recreation Facilities, Sewer, Waste Removal, Water
$384 Monthly
Maintenance, Reserve Fund Contributions, Insurance, Ground Maintenance, Other, See Remarks, Recreation Facilities, Sewer, Waste Removal, Water
$384 MonthlyImagine starting your day with coffee on the east-facing deck, taking in beautiful mountain views. This 2-bdrm, 2-bath home in the sought-after 55+ gated community of Sandpiper offers comfort, convenience, and a host of recent upgrades. Inside, you’ll find newer vinyl plank flooring throughout, a near-new Bosch gas range, newer fridge, washer & dryer, a barely used gas fireplace with remote, powered bedroom blinds (2024), new blinds throughout, and remote-controlled LED outdoor lighting. The back deck features electric roll-down shade screens, while the ensuite boasts a new tile shower and updated countertops - wheelchair accessible. A full unfinished basement provides abundant storage, and the double garage adds practicality. Just a short stroll to the corner café and only five minutes to town, this community also offers a clubhouse, pool, and RV parking. Whether you’re downsizing or embracing a lock-and-go lifestyle, this move-in-ready home is not to be missed. (id:58444)
Property Details
| MLS® Number | 10353828 |
| Property Type | Single Family |
| Neigbourhood | East Hill |
| Community Name | Sandpiper |
| Community Features | Pets Allowed With Restrictions, Seniors Oriented |
| Parking Space Total | 4 |
| Pool Type | Inground Pool |
| Structure | Clubhouse |
Building
| Bathroom Total | 2 |
| Bedrooms Total | 2 |
| Amenities | Clubhouse, Whirlpool |
| Appliances | Refrigerator, Dishwasher, Range - Gas, Washer & Dryer |
| Architectural Style | Ranch |
| Constructed Date | 1990 |
| Construction Style Attachment | Detached |
| Cooling Type | Central Air Conditioning |
| Exterior Finish | Stucco |
| Fireplace Present | Yes |
| Fireplace Type | Insert |
| Flooring Type | Linoleum, Vinyl |
| Heating Type | Forced Air, See Remarks |
| Roof Material | Asphalt Shingle |
| Roof Style | Unknown |
| Stories Total | 2 |
| Size Interior | 1,554 Ft2 |
| Type | House |
| Utility Water | Municipal Water |
Parking
| Attached Garage | 2 |
Land
| Acreage | No |
| Sewer | Municipal Sewage System |
| Size Irregular | 0.14 |
| Size Total | 0.14 Ac|under 1 Acre |
| Size Total Text | 0.14 Ac|under 1 Acre |
| Zoning Type | Unknown |
Rooms
| Level | Type | Length | Width | Dimensions |
|---|---|---|---|---|
| Main Level | Laundry Room | 14' x 10'7'' | ||
| Main Level | 3pc Bathroom | 8'3'' x 4'11'' | ||
| Main Level | 3pc Ensuite Bath | 10'7'' x 8'2'' | ||
| Main Level | Bedroom | 13'3'' x 10'8'' | ||
| Main Level | Primary Bedroom | 16'4'' x 11'7'' | ||
| Main Level | Family Room | 17'2'' x 12'11'' | ||
| Main Level | Dining Nook | 8'10'' x 6'6'' | ||
| Main Level | Kitchen | 12'3'' x 9'10'' | ||
| Main Level | Dining Room | 13'2'' x 10'10'' | ||
| Main Level | Living Room | 14'8'' x 13'11'' |
https://www.realtor.ca/real-estate/28722256/1220-25-avenue-unit-62-vernon-east-hill
Contact Us
Contact us for more information

Shell Christensen
www.shell@shellrealestate.ca/
www.youtube.com/embed/X_gv0y37Tz8
5603 27th Street
Vernon, British Columbia V1T 8Z5
(250) 549-4161
(250) 549-7007
www.remaxvernon.com/

Janet Barrett
janetbarrettrealestate.com/
5603 27th Street
Vernon, British Columbia V1T 8Z5
(250) 549-4161
(250) 549-7007
www.remaxvernon.com/












































































