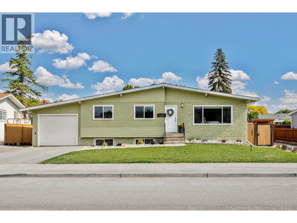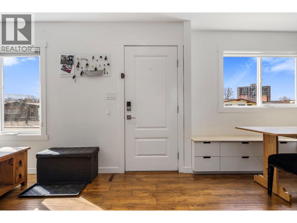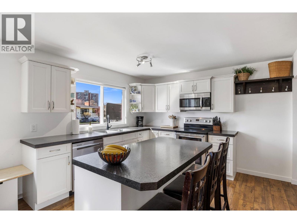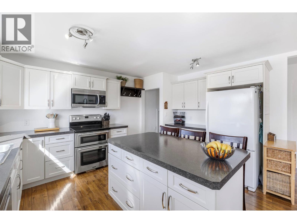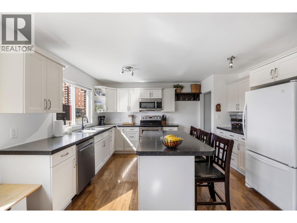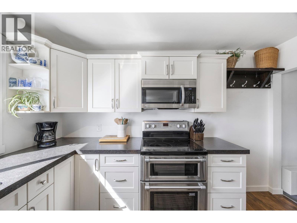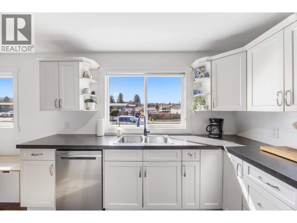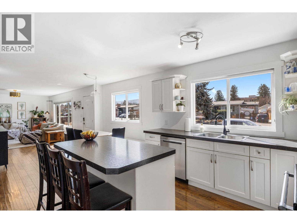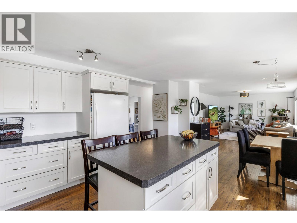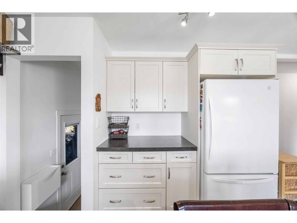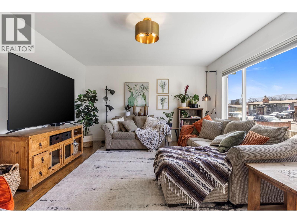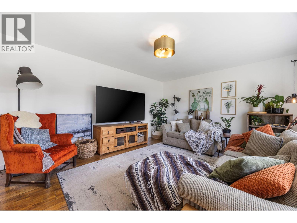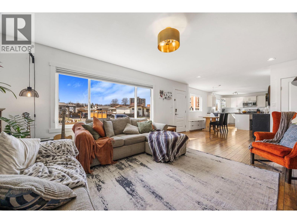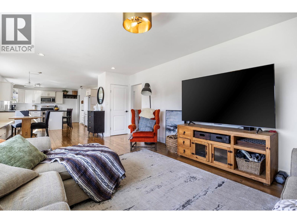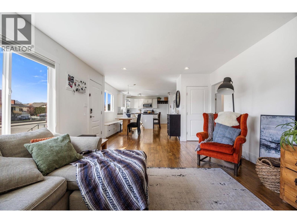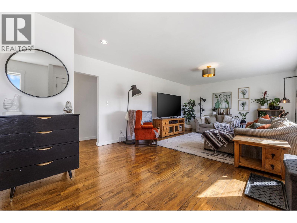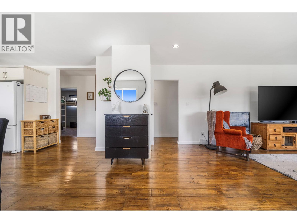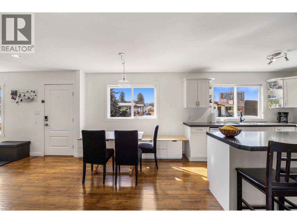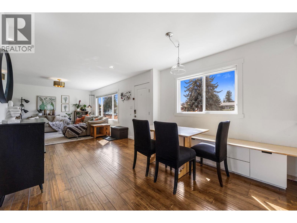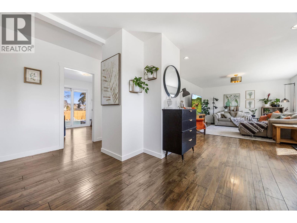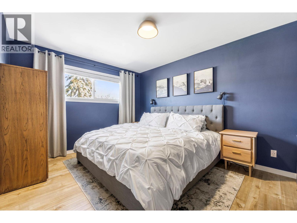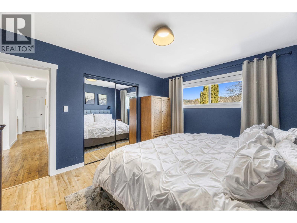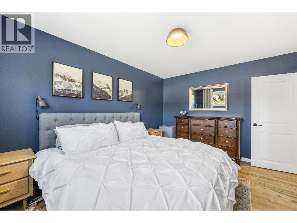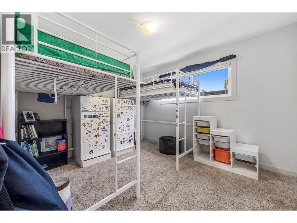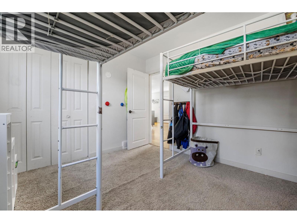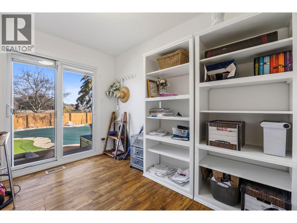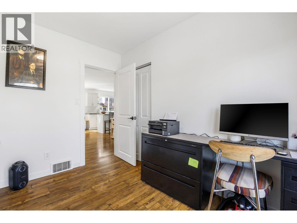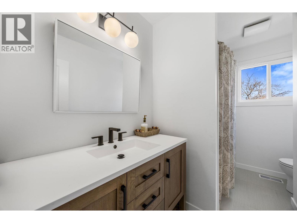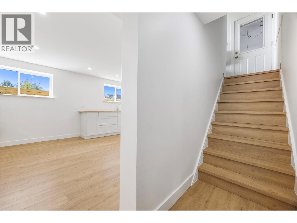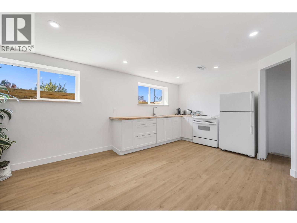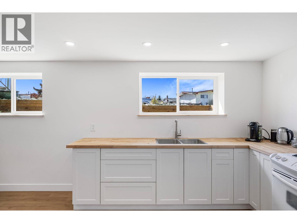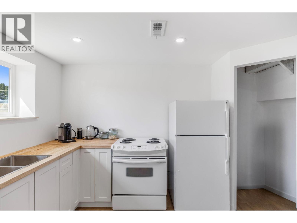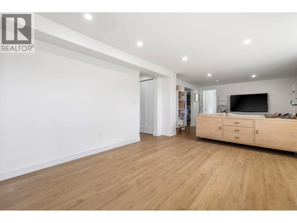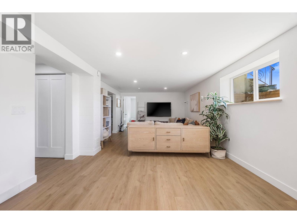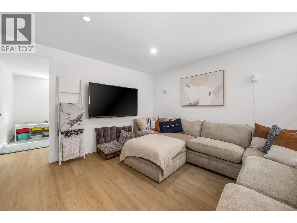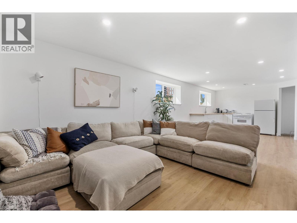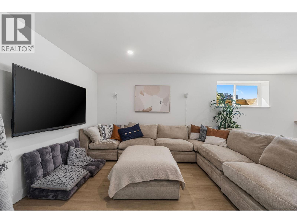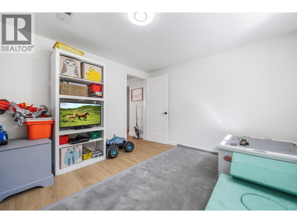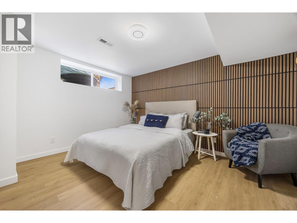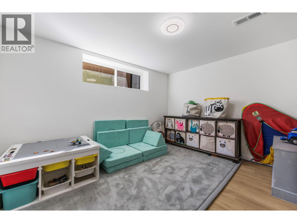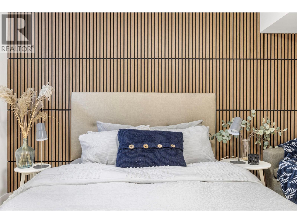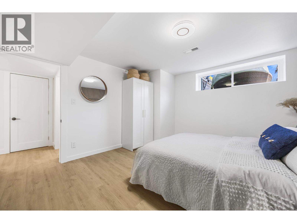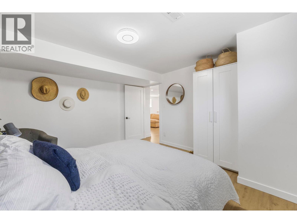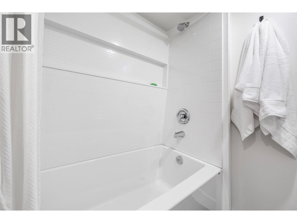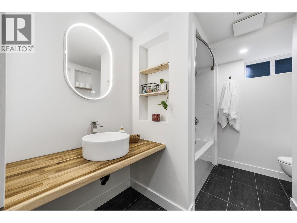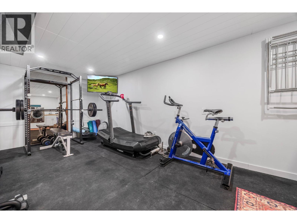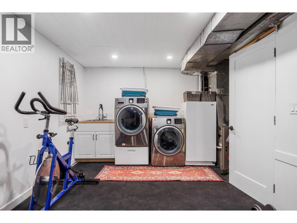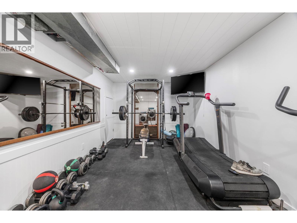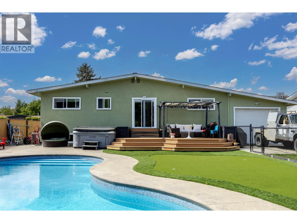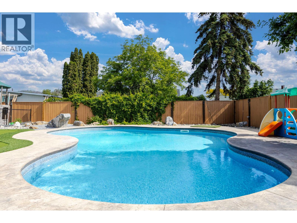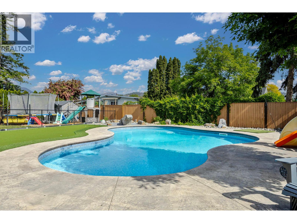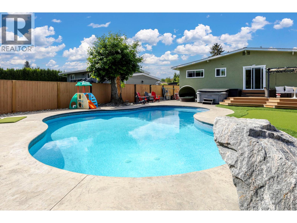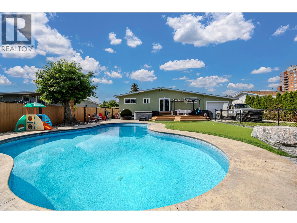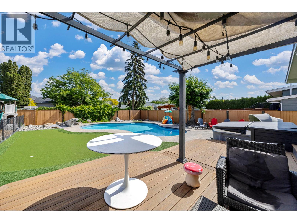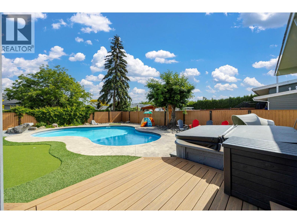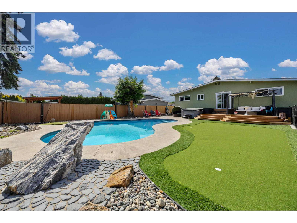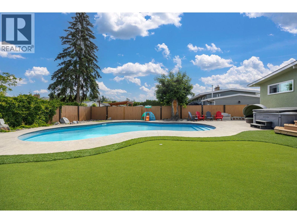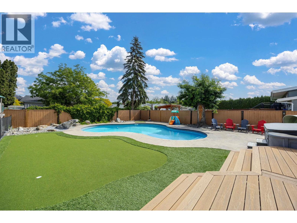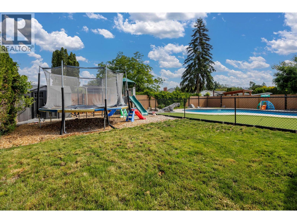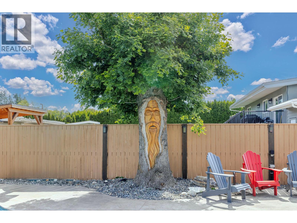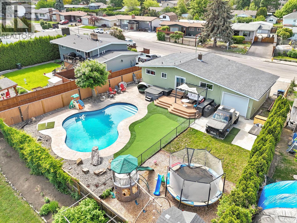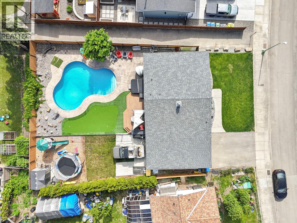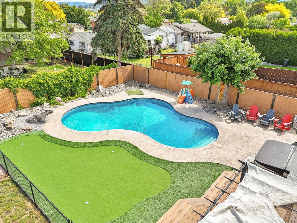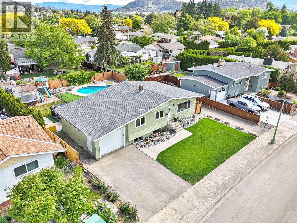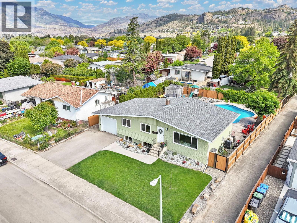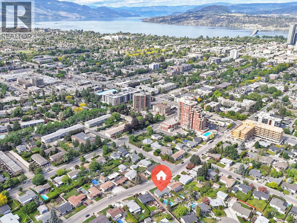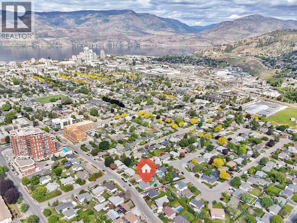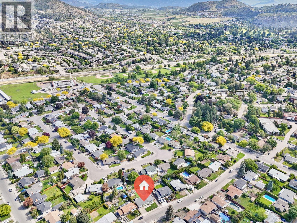1224 Lawson Avenue Kelowna, British Columbia V1Y 6T9
$1,039,000
A Must See!! This fantastic family home has been completely updated. It features 5 bedrooms—3 upstairs and 2 downstairs. The interior is bright, enhanced by a fresh coat of paint, and equipped with new appliances. Both bathrooms have been recently renovated. The open living space provides easy access to the backyard from the back of the house. Enjoy the large patio, perfect for soaking up the afternoon sun. The downstairs area has been recently finished and could easily be converted into a suite. You'll find a spacious living room complete with a wet bar and an exercise room. All windows have been newly installed, creating a bright above-ground atmosphere. There are 2 large bedrooms. The backyard is truly an oasis, featuring a large pool and hot tub surrounded by beautiful landscaping, including a putting green, a diving rock, and a beautifully carved old oak tree. The area is fenced off from the play astructure and trampoline. The drive-through garage provides extra vehicle parking off the street. Location is key!! Situated in the heart of Old Glenmore, it's just a short distance to downtown and all the amenities you could need—restaurants, beaches, and shopping. It's also close to a great elementary school, sports fields, and recreational facilities. Plus, you're near all transit options and the Okanagan Rail Trail, which offers easy access to Kelowna. Don't miss out—book a private viewing now. (id:58444)
Property Details
| MLS® Number | 10349824 |
| Property Type | Single Family |
| Neigbourhood | Glenmore |
| Community Features | Pets Allowed |
| Parking Space Total | 4 |
| Pool Type | Inground Pool, Outdoor Pool, Pool |
Building
| Bathroom Total | 2 |
| Bedrooms Total | 5 |
| Architectural Style | Ranch |
| Constructed Date | 1967 |
| Construction Style Attachment | Detached |
| Cooling Type | Central Air Conditioning |
| Heating Type | Forced Air, See Remarks |
| Stories Total | 2 |
| Size Interior | 2,464 Ft2 |
| Type | House |
| Utility Water | Municipal Water |
Parking
| Attached Garage | 4 |
Land
| Acreage | No |
| Sewer | Municipal Sewage System |
| Size Irregular | 0.2 |
| Size Total | 0.2 Ac|under 1 Acre |
| Size Total Text | 0.2 Ac|under 1 Acre |
| Zoning Type | Unknown |
Rooms
| Level | Type | Length | Width | Dimensions |
|---|---|---|---|---|
| Basement | 4pc Bathroom | Measurements not available | ||
| Basement | Family Room | 29'1'' x 12'4'' | ||
| Basement | Recreation Room | 20'10'' x 9'11'' | ||
| Basement | Bedroom | 10'6'' x 12'3'' | ||
| Basement | Bedroom | 12'3'' x 13'1'' | ||
| Main Level | 4pc Bathroom | 7' x 10'2'' | ||
| Main Level | Bedroom | 8'2'' x 10'2'' | ||
| Main Level | Bedroom | 11'9'' x 10'3'' | ||
| Main Level | Primary Bedroom | 10'7'' x 13'8'' | ||
| Main Level | Living Room | 20'11'' x 13'1'' | ||
| Main Level | Dining Room | 9'4'' x 14'6'' | ||
| Main Level | Kitchen | 14'1'' x 11' |
https://www.realtor.ca/real-estate/28380835/1224-lawson-avenue-kelowna-glenmore
Contact Us
Contact us for more information
Erryn Lye
www.facebook.com/ErrynSoldIt?mibextid=LQQJ4d
www.instagram.com/errynsoldit?igsh=ZWxzbGpuYWkwb2d1&utm_source=qr
#5 - 10058 Highway 97
Lake Country, British Columbia V4V 1P8
(250) 766-3300
(250) 766-3375

