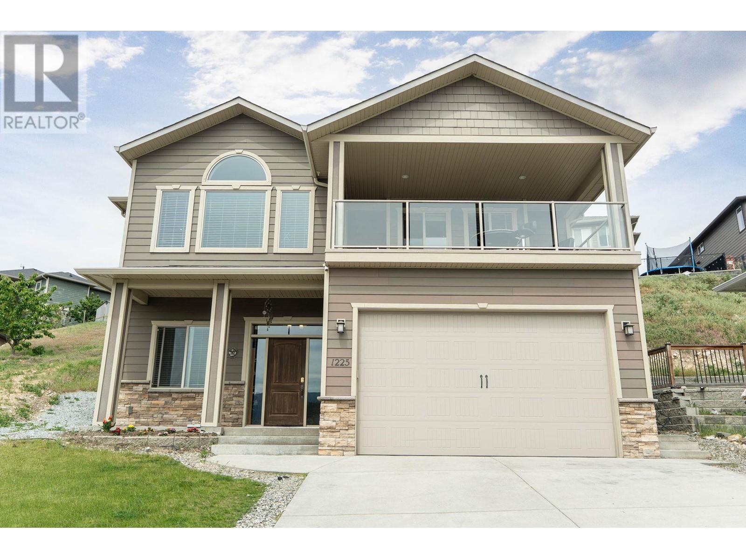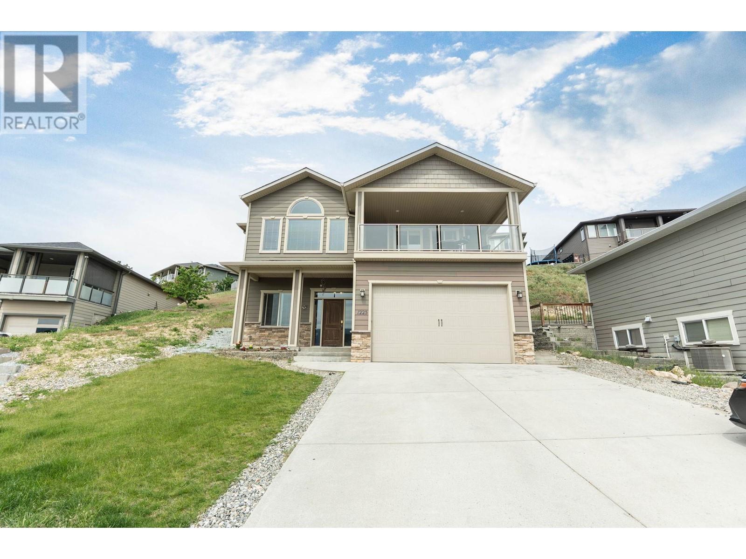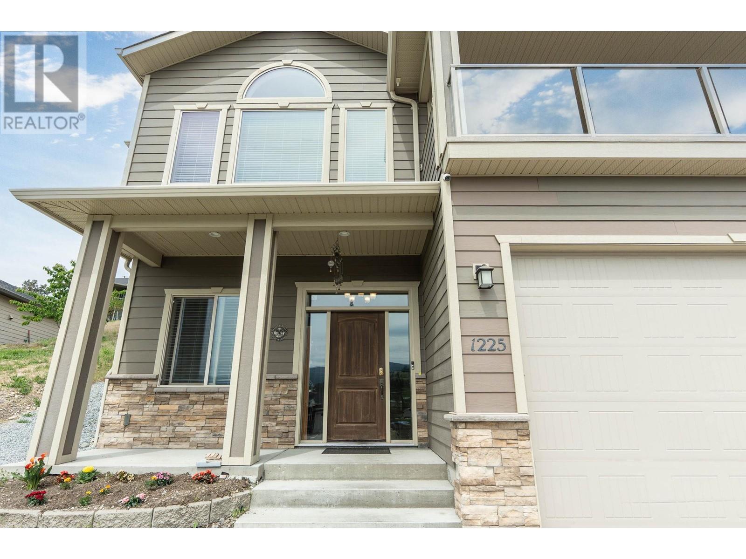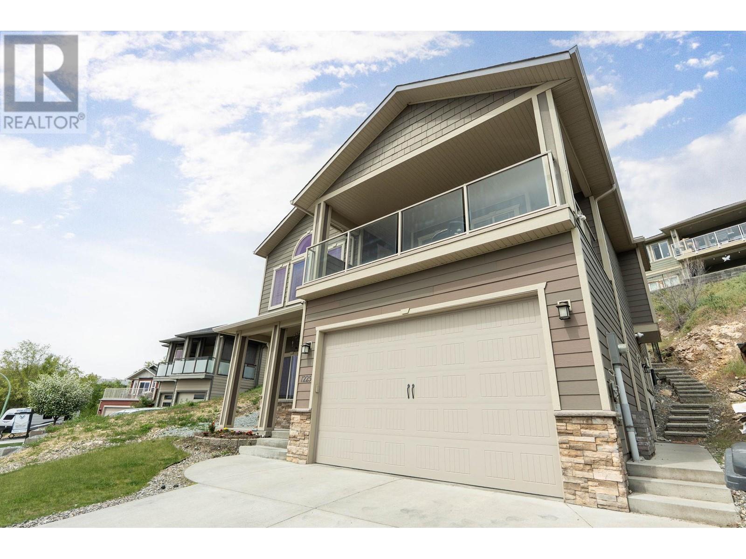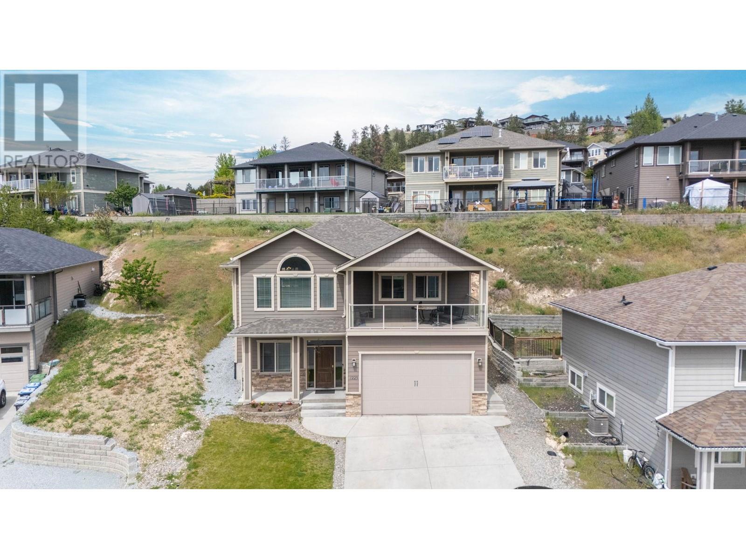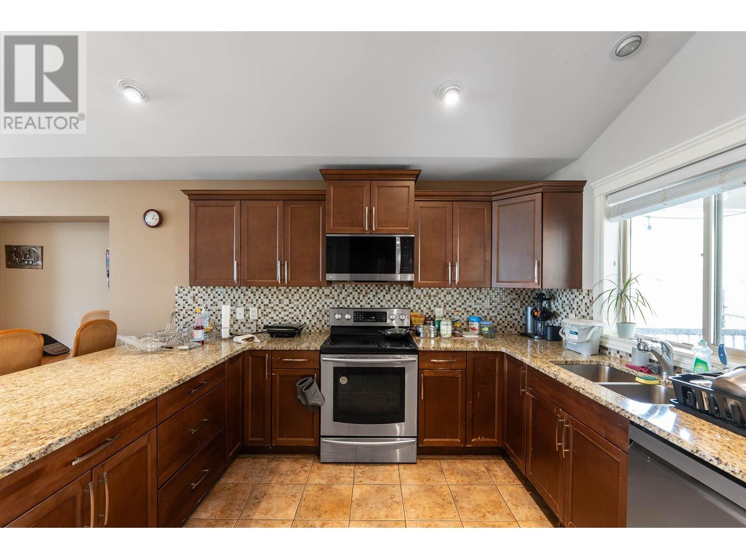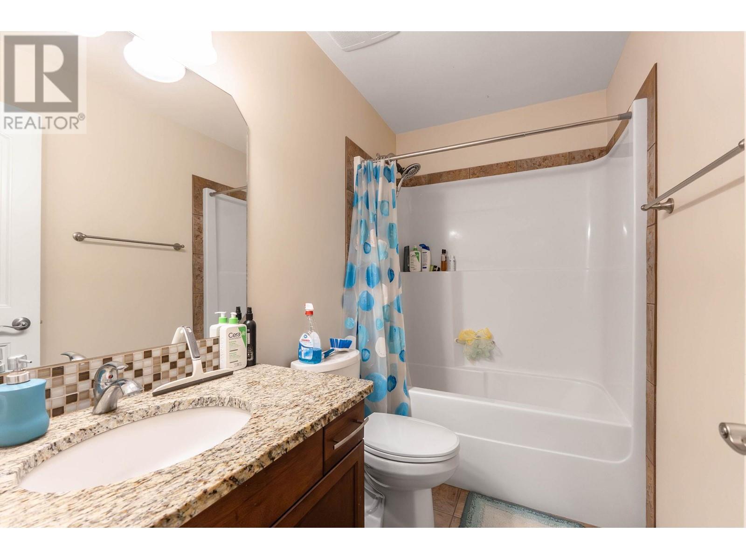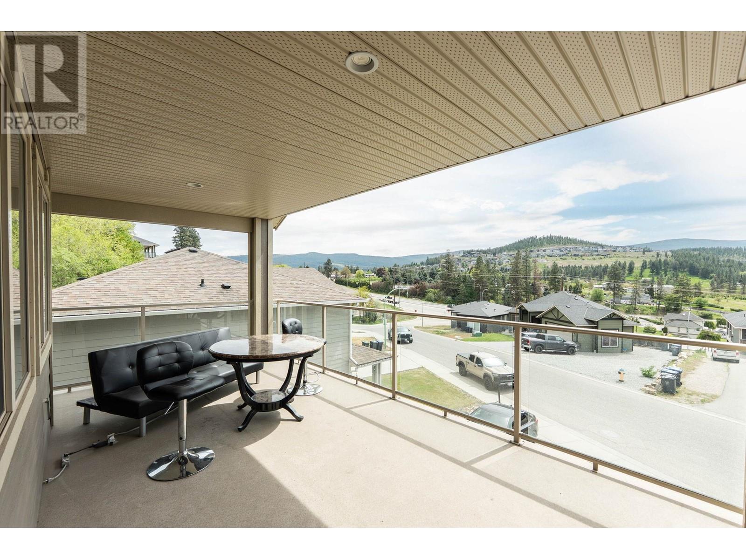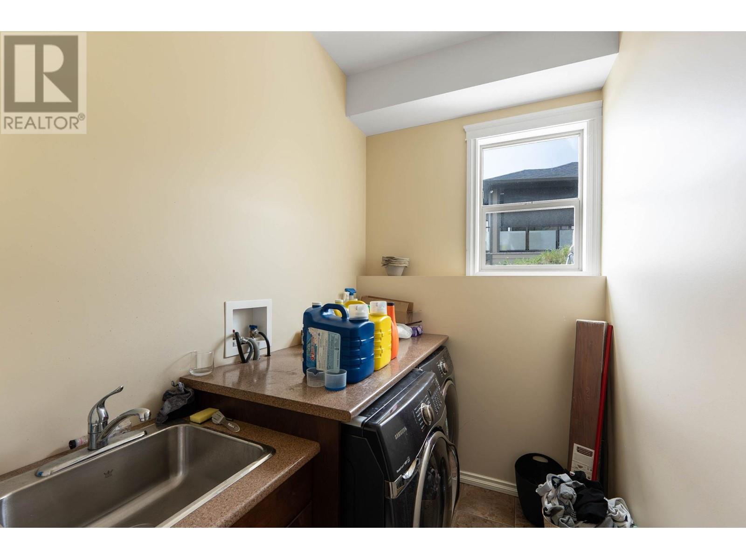1225 Hume Avenue Kelowna, British Columbia V1P 1S3
$1,029,000
Welcome to this stunning 5-bedroom + office room, 3-bathroom home with a double garage, located in the highly sought-after Black Mountain neighbourhood. Enjoy a bright, open-concept layout with a stylish kitchen featuring granite countertops, maple cabinetry, and a cozy gas fireplace in the living area. The home includes a fully independent 2-bedroom, 1-bathroom walkout suite with separate laundry—perfect for rental income, guests, or extended family. Take in breathtaking lake and valley views from the covered front deck. Just minutes from Black Mountain Golf Course, parks, schools, and all amenities, this property offers the perfect blend of comfort, flexibility, and location. (id:58444)
Property Details
| MLS® Number | 10346988 |
| Property Type | Single Family |
| Neigbourhood | Black Mountain |
| Parking Space Total | 2 |
| View Type | City View, Lake View, Valley View |
Building
| Bathroom Total | 3 |
| Bedrooms Total | 5 |
| Appliances | Refrigerator, Dishwasher, Range - Gas, Washer & Dryer |
| Constructed Date | 2013 |
| Construction Style Attachment | Detached |
| Cooling Type | Central Air Conditioning |
| Heating Type | Forced Air |
| Roof Material | Asphalt Shingle |
| Roof Style | Unknown |
| Stories Total | 2 |
| Size Interior | 2,271 Ft2 |
| Type | House |
| Utility Water | Irrigation District |
Parking
| Attached Garage | 2 |
| Street |
Land
| Acreage | No |
| Sewer | Municipal Sewage System |
| Size Irregular | 0.15 |
| Size Total | 0.15 Ac|under 1 Acre |
| Size Total Text | 0.15 Ac|under 1 Acre |
| Zoning Type | Unknown |
Rooms
| Level | Type | Length | Width | Dimensions |
|---|---|---|---|---|
| Lower Level | Laundry Room | 9'6'' x 5'7'' | ||
| Lower Level | Foyer | 7'5'' x 16'10'' | ||
| Lower Level | Den | 9'6'' x 10'0'' | ||
| Main Level | Other | 15'2'' x 9'1'' | ||
| Main Level | Other | 18'10'' x 10'7'' | ||
| Main Level | Bedroom | 9'3'' x 16'3'' | ||
| Main Level | Bedroom | 9'3'' x 16'3'' | ||
| Main Level | Full Bathroom | 8'8'' x 4'11'' | ||
| Main Level | Other | 16'3'' x 5'9'' | ||
| Main Level | Other | 8'4'' x 5'0'' | ||
| Main Level | Full Ensuite Bathroom | 8'4'' x 8'4'' | ||
| Main Level | Primary Bedroom | 13'0'' x 12'4'' | ||
| Main Level | Living Room | 17'7'' x 17'8'' | ||
| Main Level | Dining Room | 14'7'' x 6'5'' | ||
| Main Level | Kitchen | 14'9'' x 14'0'' | ||
| Additional Accommodation | Full Bathroom | 10'8'' x 7'1'' | ||
| Additional Accommodation | Bedroom | 9'6'' x 9'6'' | ||
| Additional Accommodation | Bedroom | 14'1'' x 9'1'' | ||
| Additional Accommodation | Kitchen | 10'7'' x 10'8'' | ||
| Additional Accommodation | Dining Room | 8'7'' x 10'8'' | ||
| Additional Accommodation | Living Room | 11'6'' x 10'6'' |
https://www.realtor.ca/real-estate/28298846/1225-hume-avenue-kelowna-black-mountain
Contact Us
Contact us for more information

Amar Grewal
Personal Real Estate Corporation
www.amargrewal.com/
www.facebook.com/realtorgrewal
www.linkedin.com/in/amar-grewal-1b762111a/
www.instagram.com/realtorgrewal
473 Bernard Avenue
Kelowna, British Columbia V1Y 6N8
(250) 861-5122
(250) 861-5722
www.realestatesage.ca/

