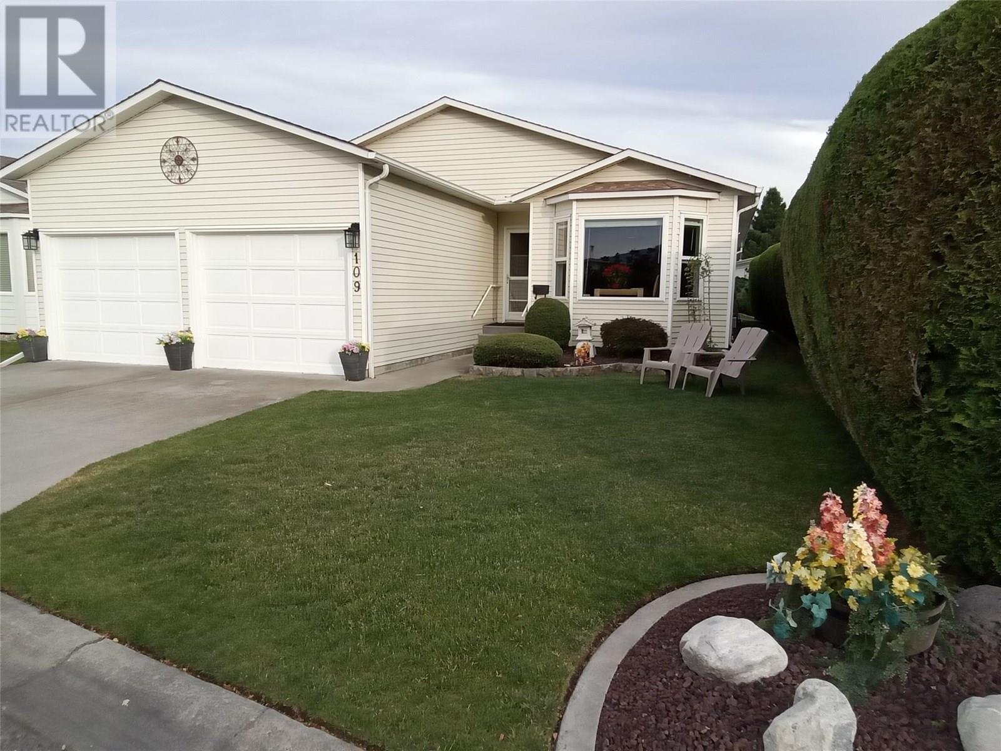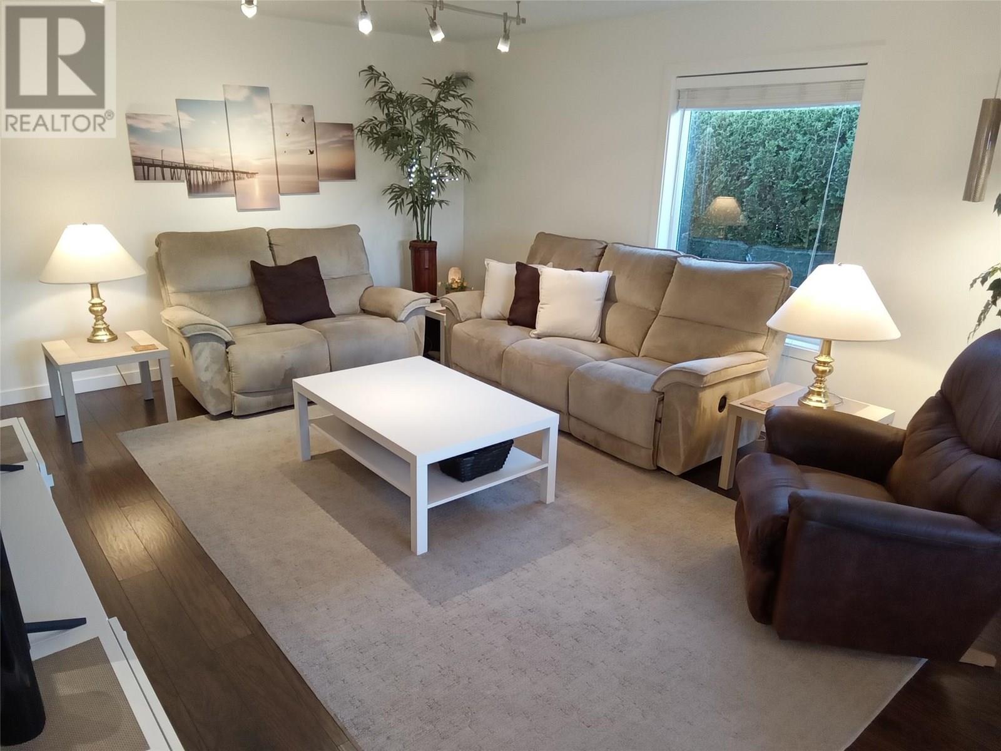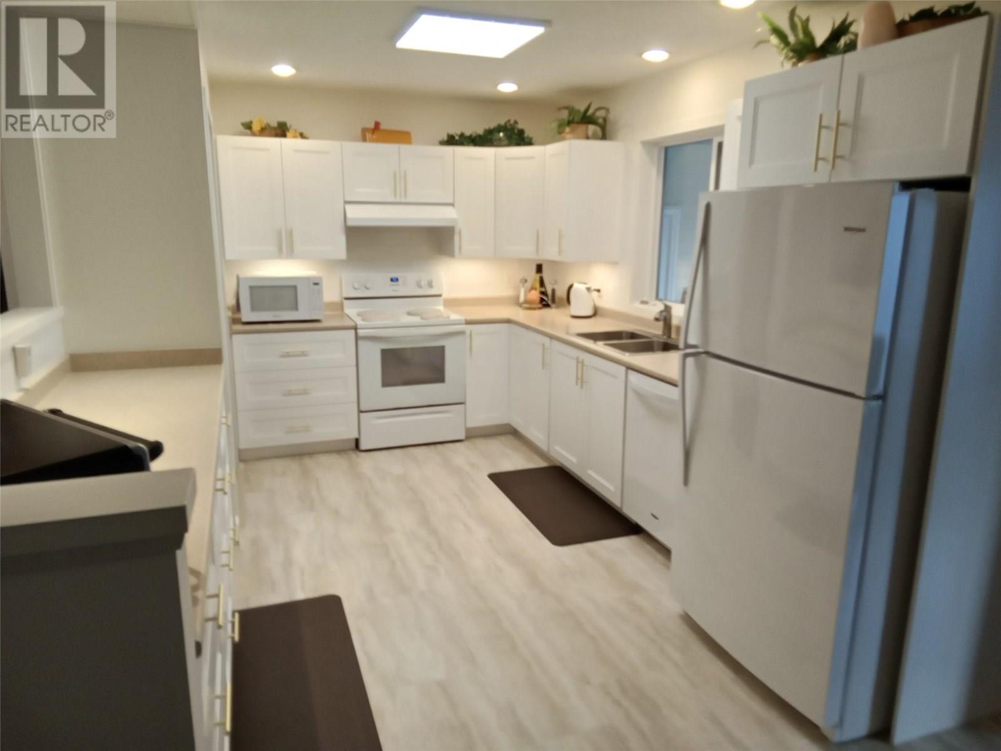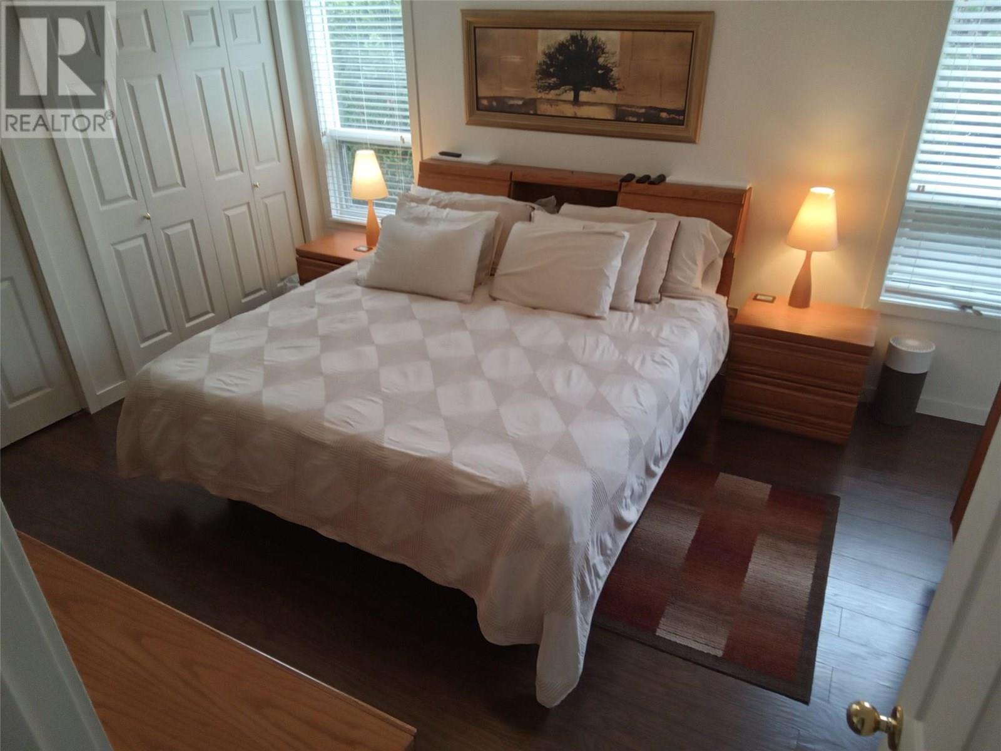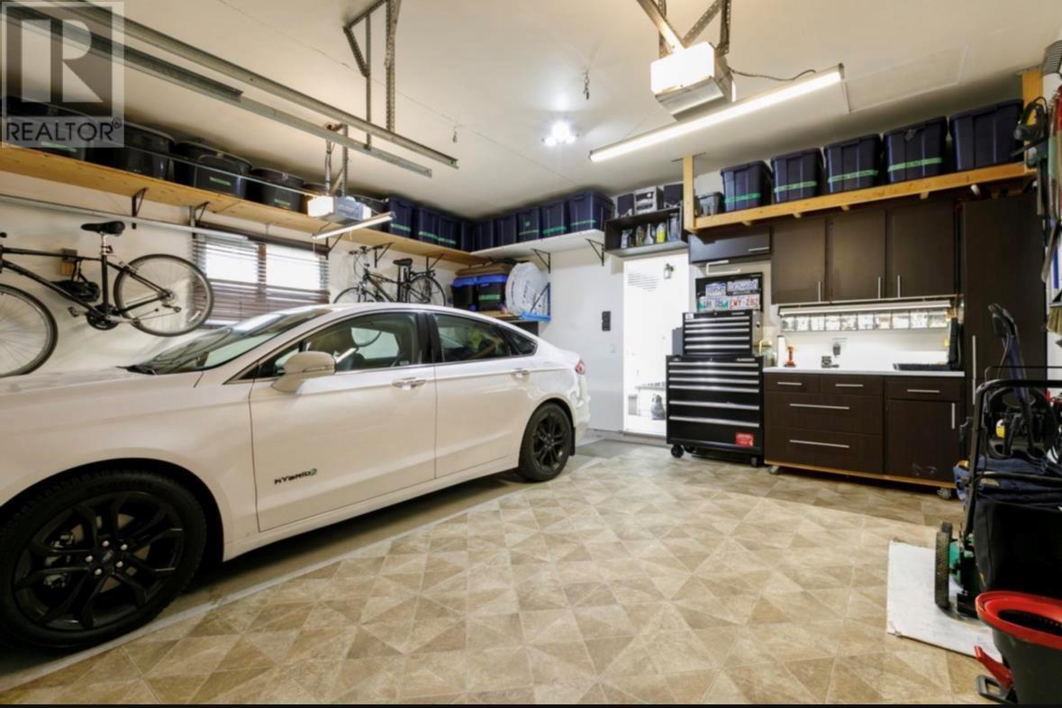1255 Raymer Avenue Unit# 109 Kelowna, British Columbia V1W 3S3
$549,999Maintenance,
$600 Monthly
Maintenance,
$600 Monthly1,452sq ft, Modern Open Concept Layout, 4 Season Sunroom/Family Room with patio doors to backyard and a barn door to the other living spaces | “KING SIZED” Primary Bedroom with double closets and a """"QUEEN SIZED"" second bedroom that includes a Murphy Bed | 2 BATHROOMS. -Newer Fridge, stove, dishwasher, clothes washer and dryer | Newer Windows, Newer Roof, Poly B Replaced, Newer Furnace and AC. -Bright spacious Kitchen with amazing Storage. 21 drawers in the kitchen! | Two wall mounted TVs included. (No wires showing) | Automated Irrigation System. | 20x20 Double Garage with cabinets and thoughtful shelving/storage. -Desirable 45+ Sunrise Village. Large Active Community Centre. | Seasonal POOL, Hot Tub, Workout Room, RV Storage Available | Friendly Walkable Neighbourhood near Munson Pond. | No land transfer tax! -LOCATION LOCATION LOCATION - Quiet cul-de-sac location. | Home is on Raymer, just off Gordon in Kelowna | 12 minutes to Costco | 9 minutes to the beach, | 6 minutes to KGH. IMAGINE, a Single Family Rancher Home all on one level, with no neighbours above or below you and... you get your own garage and outdoor space! (id:58444)
Property Details
| MLS® Number | 10348080 |
| Property Type | Single Family |
| Neigbourhood | Kelowna South |
| Community Name | Sunrise Village |
| Amenities Near By | Park, Recreation, Shopping |
| Community Features | Adult Oriented, Seniors Oriented |
| Features | Cul-de-sac, Level Lot |
| Parking Space Total | 2 |
| Pool Type | Inground Pool |
| Road Type | Cul De Sac |
| Storage Type | Storage, Locker |
| View Type | Mountain View |
Building
| Bathroom Total | 2 |
| Bedrooms Total | 2 |
| Appliances | Refrigerator, Dishwasher, Dryer, Range - Electric, Washer |
| Architectural Style | Bungalow |
| Basement Type | Crawl Space |
| Constructed Date | 1987 |
| Construction Style Attachment | Detached |
| Cooling Type | Central Air Conditioning |
| Exterior Finish | Aluminum |
| Fire Protection | Smoke Detector Only |
| Flooring Type | Laminate, Linoleum |
| Heating Type | See Remarks |
| Roof Material | Asphalt Shingle |
| Roof Style | Unknown |
| Stories Total | 1 |
| Size Interior | 1,452 Ft2 |
| Type | House |
| Utility Water | Municipal Water |
Parking
| Attached Garage | 2 |
Land
| Access Type | Easy Access |
| Acreage | No |
| Land Amenities | Park, Recreation, Shopping |
| Landscape Features | Landscaped, Level, Underground Sprinkler |
| Sewer | Municipal Sewage System |
| Size Total Text | Under 1 Acre |
| Zoning Type | Unknown |
Rooms
| Level | Type | Length | Width | Dimensions |
|---|---|---|---|---|
| Main Level | 3pc Bathroom | Measurements not available | ||
| Main Level | Bedroom | 12'0'' x 11'0'' | ||
| Main Level | Kitchen | 12'0'' x 8'6'' | ||
| Main Level | 4pc Ensuite Bath | Measurements not available | ||
| Main Level | Primary Bedroom | 15'0'' x 12'0'' | ||
| Main Level | Dining Room | 9'0'' x 12'6'' | ||
| Main Level | Family Room | 12'0'' x 12'0'' | ||
| Main Level | Living Room | 25'0'' x 13'0'' |
https://www.realtor.ca/real-estate/28317857/1255-raymer-avenue-unit-109-kelowna-kelowna-south
Contact Us
Contact us for more information
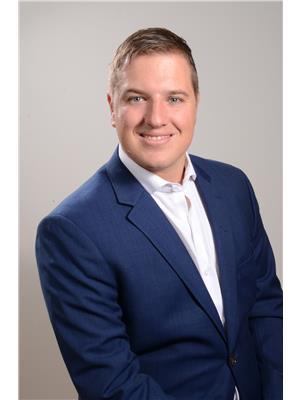
Blaine Vernon-Jarvis
105 - 1851 Kirschner Rd
Kelowna, British Columbia V1Y 4N7
(250) 762-0996
(250) 760-2006

