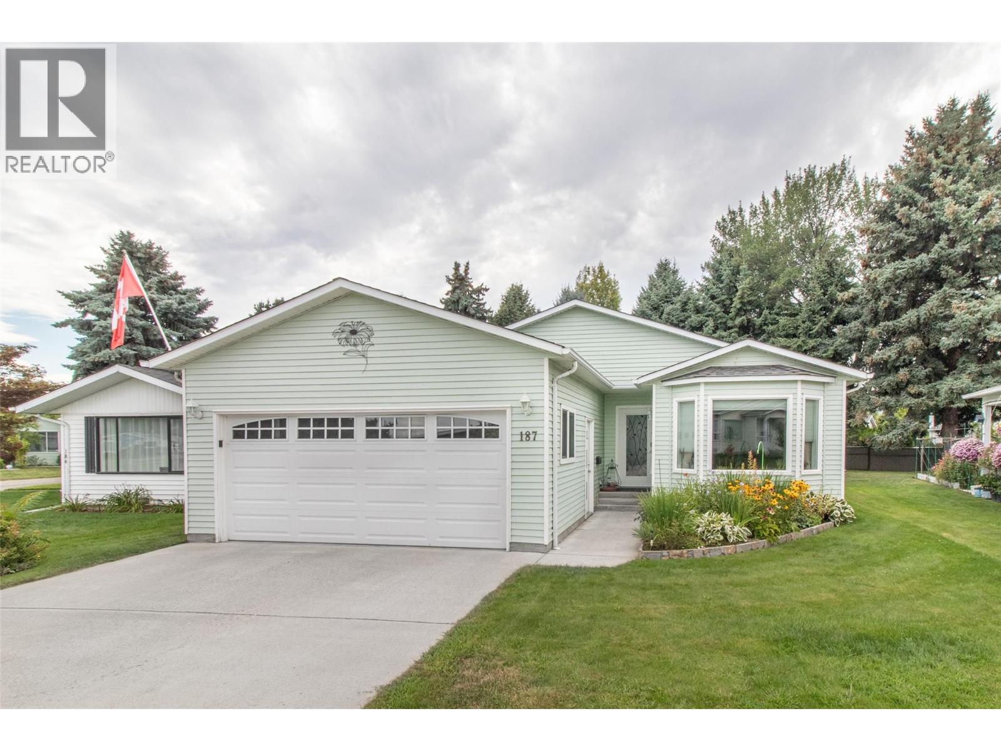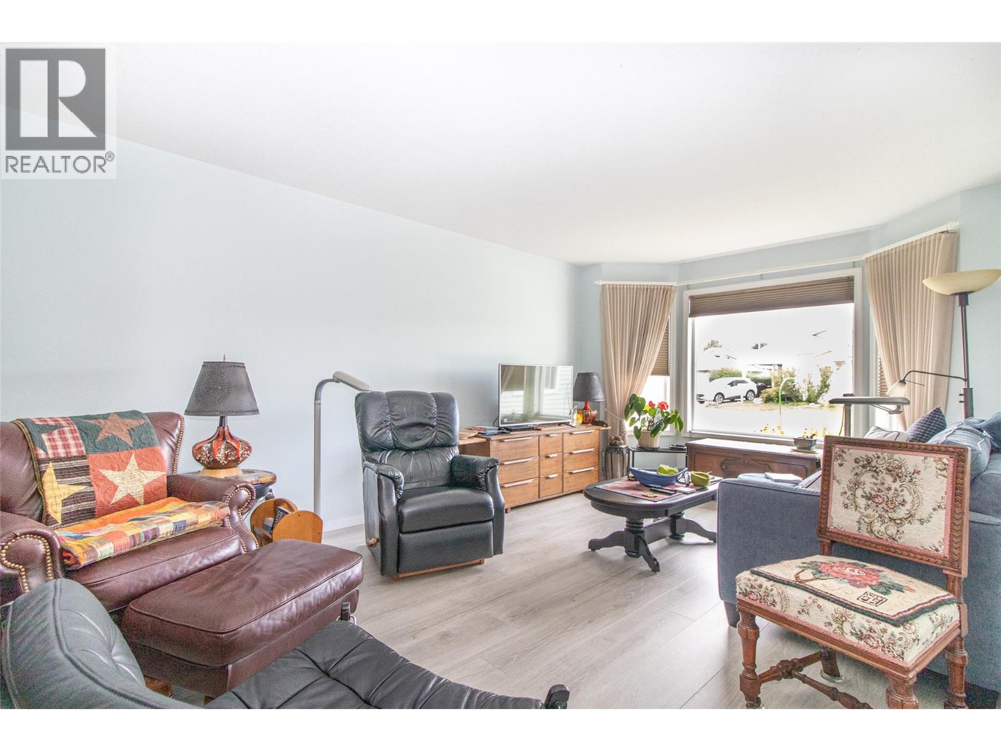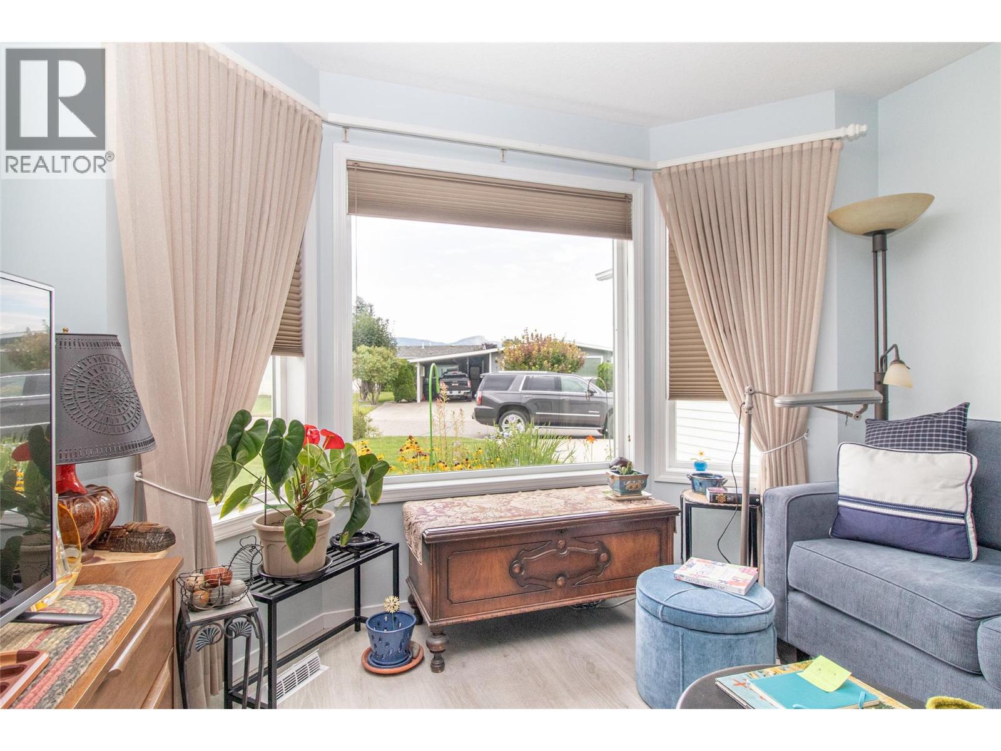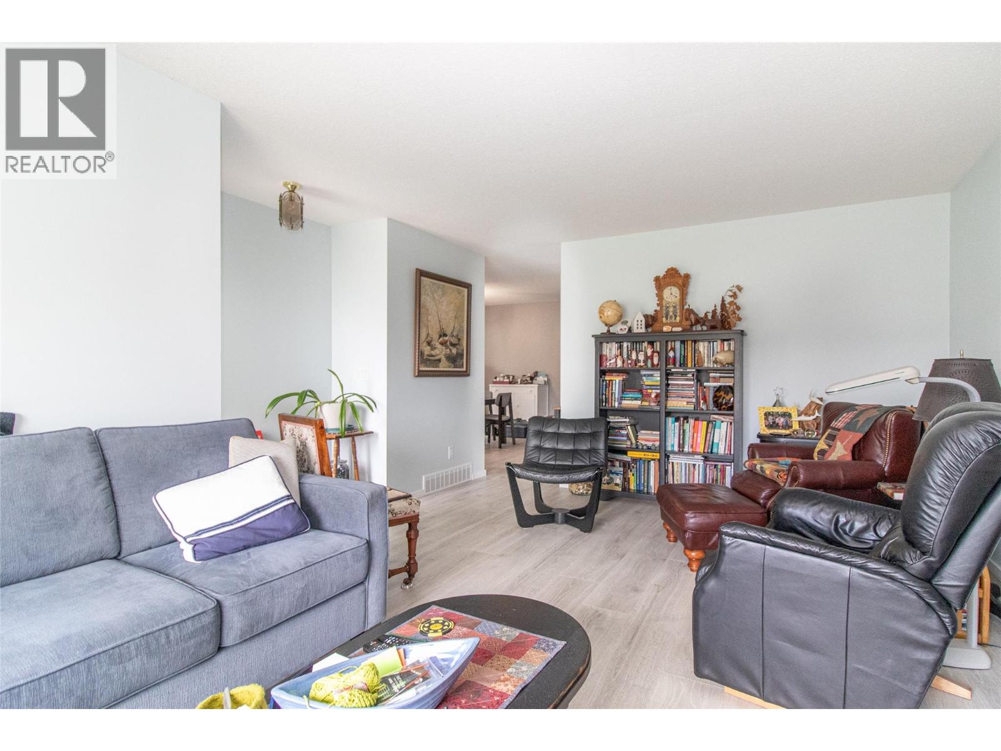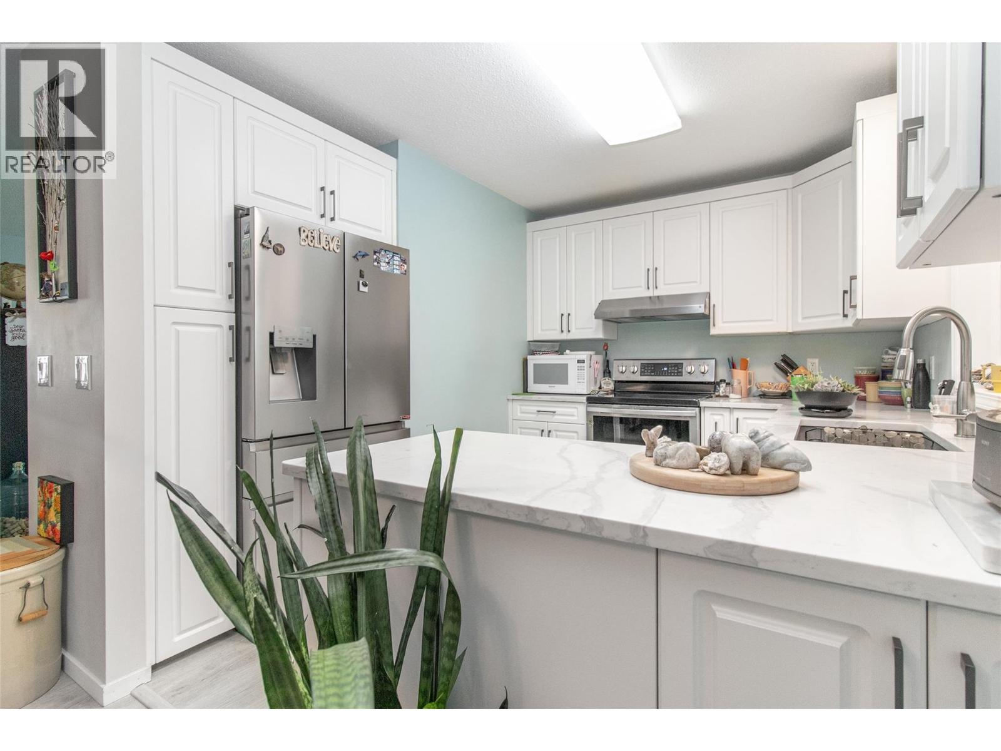1255 Raymer Avenue Unit# 187 Kelowna, British Columbia V1W 3S3
$499,000
Welcome to Sunrise Village - a 45+ age restricted community. This 3 bed 2 bath home is tastefully updated and beautifully maintained. Inside, you’ll find a bright and inviting living room with a large bay window that fills the space with natural light. The home has been thoughtfully upgraded with modern flooring throughout. The kitchen features quartz countertops and stainless steel appliances. A seamless flow connects the kitchen to the dining area, which opens to a covered patio - the perfect place to relax or entertain, complete with privacy panels for added comfort. The primary bedroom has abundant closet space and a 4-piece ensuite bathroom. Two additional bedrooms provide flexibility for family, guests, or a home office. Enjoy a host of amenities, including a clubhouse, outdoor pool, hot tub, billiards room, library, fitness room, and an active calendar of community events. (id:58444)
Property Details
| MLS® Number | 10360139 |
| Property Type | Single Family |
| Neigbourhood | Springfield/Spall |
| Community Features | Seniors Oriented |
| Parking Space Total | 4 |
| Pool Type | Outdoor Pool, Pool |
Building
| Bathroom Total | 2 |
| Bedrooms Total | 3 |
| Architectural Style | Ranch |
| Constructed Date | 1988 |
| Construction Style Attachment | Detached |
| Cooling Type | Central Air Conditioning |
| Heating Type | Forced Air, See Remarks |
| Stories Total | 1 |
| Size Interior | 1,186 Ft2 |
| Type | House |
| Utility Water | Municipal Water |
Parking
| See Remarks | |
| Attached Garage | 2 |
Land
| Acreage | No |
| Sewer | Municipal Sewage System |
| Size Total Text | Under 1 Acre |
| Zoning Type | Unknown |
Rooms
| Level | Type | Length | Width | Dimensions |
|---|---|---|---|---|
| Main Level | Laundry Room | 7'0'' x 8'5'' | ||
| Main Level | Full Bathroom | Measurements not available | ||
| Main Level | Bedroom | 11'11'' x 11'10'' | ||
| Main Level | Bedroom | 9'8'' x 7'10'' | ||
| Main Level | Full Ensuite Bathroom | Measurements not available | ||
| Main Level | Primary Bedroom | 14'4'' x 11'10'' | ||
| Main Level | Kitchen | 10'7'' x 8'3'' | ||
| Main Level | Dining Room | 11'6'' x 8'6'' | ||
| Main Level | Living Room | 19'3'' x 11'6'' |
https://www.realtor.ca/real-estate/28762632/1255-raymer-avenue-unit-187-kelowna-springfieldspall
Contact Us
Contact us for more information

Mark Jontz
www.markjontz.com/
www.facebook.com/BeckyLapierreRealtorRoyalLePageKelo
#1 - 1890 Cooper Road
Kelowna, British Columbia V1Y 8B7
(250) 860-1100
(250) 860-0595
royallepagekelowna.com/

