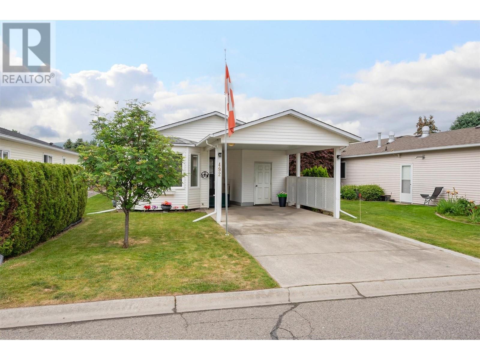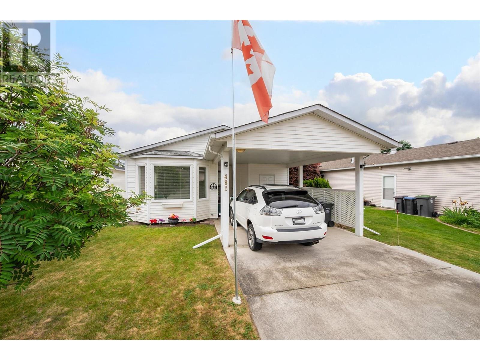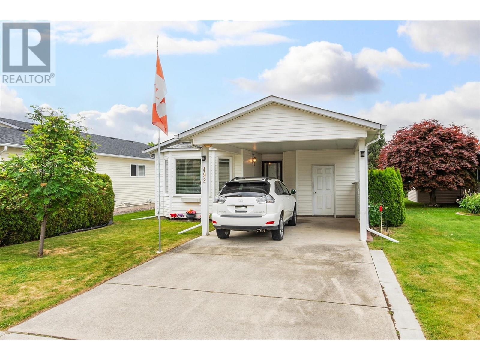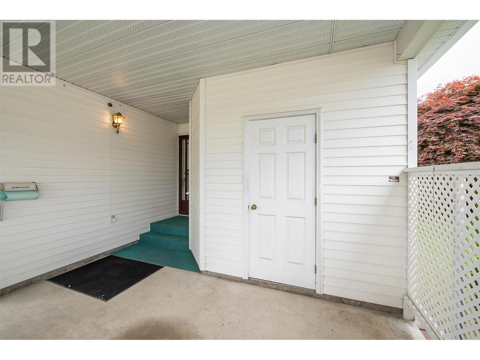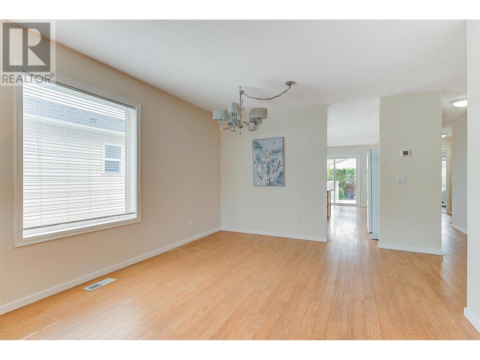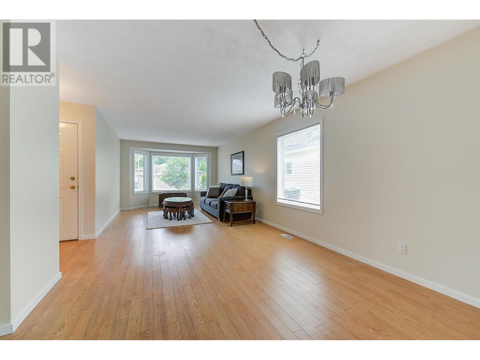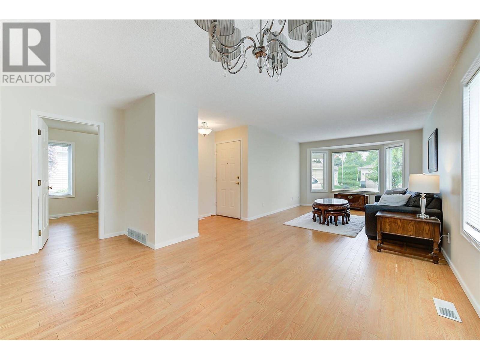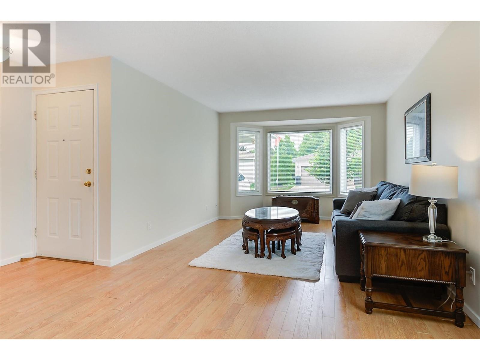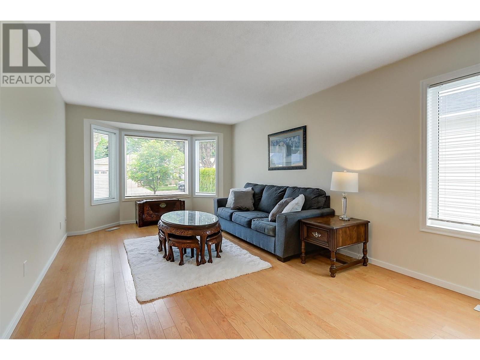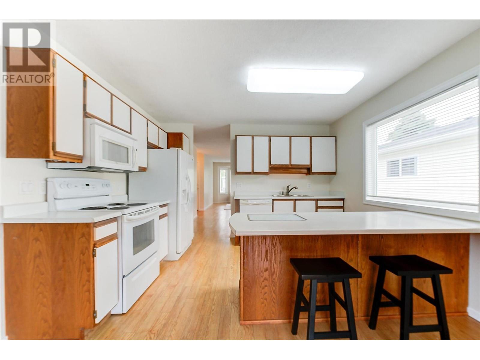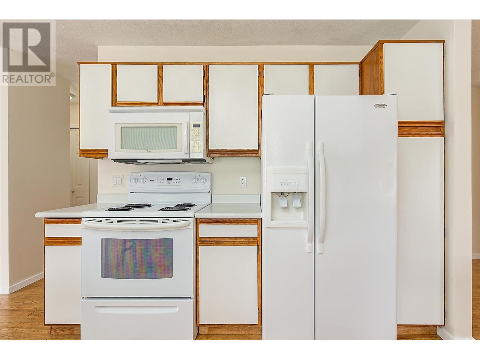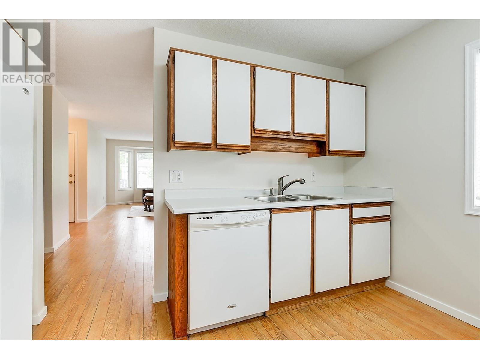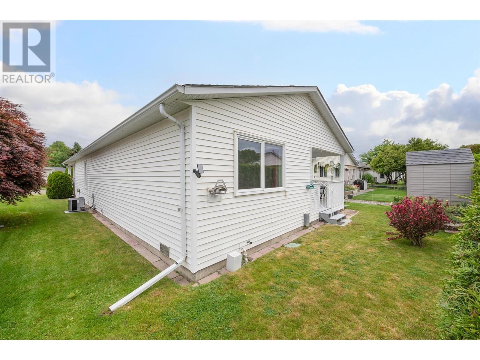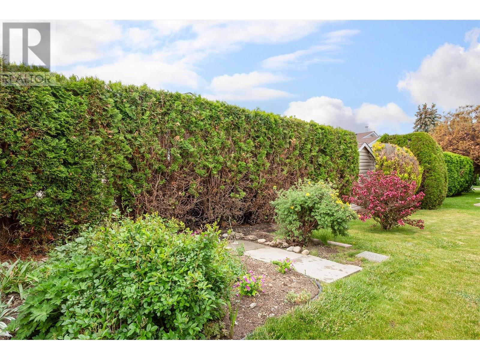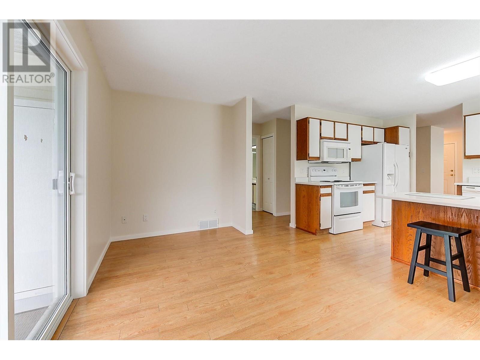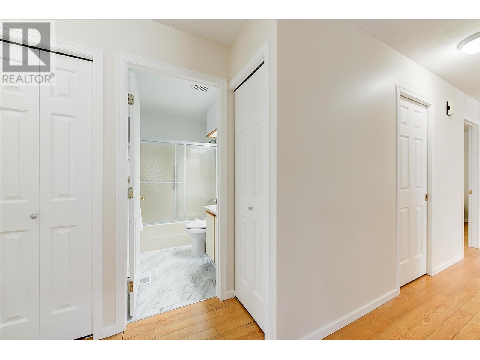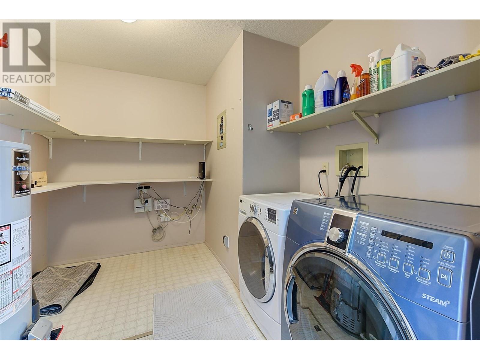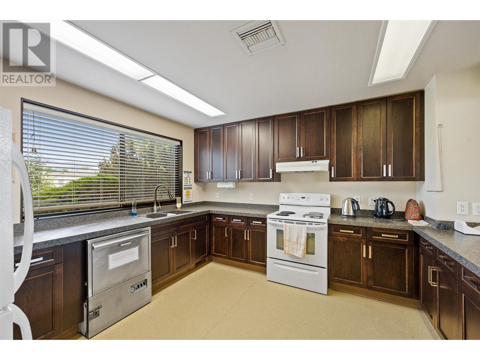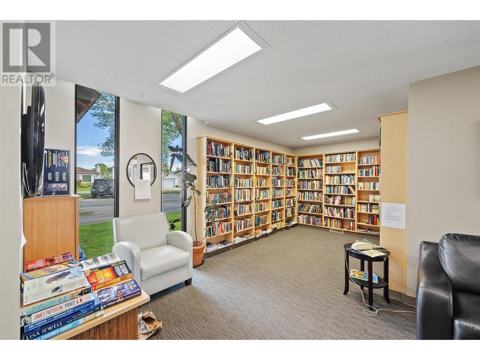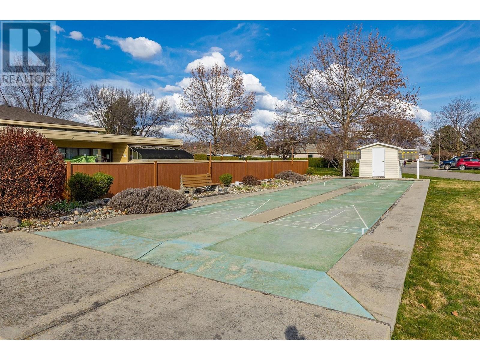1255 Raymer Avenue Unit# 492 Kelowna, British Columbia V1W 3S3
$399,900
Discover the charm of this adorable 2-bedroom, 2-bathroom rancher in Sunrise Village, where comfort and convenience blend seamlessly. Nestled on Raymer Drive, this inviting home is just steps from the clubhouse, pool, and amenities, making it easy to enjoy an active and social lifestyle. Step inside to a bright and cheerful interior featuring a spacious living room, dining area, and family room. The eat-in kitchen boasts a generous peninsula, perfect for casual seating. Freshly painted throughout and fitted with new windows, the home feels refreshed and ready for its next chapter. Easy-care laminate and lino flooring enhance the main areas, offering both style and practicality. The master suite includes two large closets and a private 2-piece bath, while a well-sized laundry room provides ample space for storage and a freezer. Out back, you'll find a private deck ideal for outdoor living, surrounded by a lush cedar hedge for added tranquillity. There's even room to cultivate your own veggie garden and enjoy fresh homegrown produce. This home is move-in ready and vacant for quick possession. Don’t miss out on this opportunity to embrace the ease of Sunrise Village living! (id:58444)
Property Details
| MLS® Number | 10350009 |
| Property Type | Single Family |
| Neigbourhood | Springfield/Spall |
| Amenities Near By | Park, Recreation, Schools, Shopping |
| Community Features | Adult Oriented, Pets Allowed, Pets Allowed With Restrictions, Seniors Oriented |
| Features | Level Lot |
| Parking Space Total | 1 |
| Pool Type | Outdoor Pool |
Building
| Bathroom Total | 2 |
| Bedrooms Total | 2 |
| Appliances | Dishwasher, Dryer, Range - Electric, Washer |
| Architectural Style | Ranch |
| Basement Type | Crawl Space |
| Constructed Date | 1989 |
| Construction Style Attachment | Detached |
| Cooling Type | Central Air Conditioning |
| Exterior Finish | Vinyl Siding |
| Fire Protection | Smoke Detector Only |
| Flooring Type | Carpeted, Laminate, Vinyl |
| Heating Type | See Remarks |
| Roof Material | Asphalt Shingle |
| Roof Style | Unknown |
| Stories Total | 1 |
| Size Interior | 1,262 Ft2 |
| Type | House |
| Utility Water | Municipal Water |
Parking
| Carport |
Land
| Access Type | Easy Access |
| Acreage | No |
| Land Amenities | Park, Recreation, Schools, Shopping |
| Landscape Features | Landscaped, Level, Underground Sprinkler |
| Sewer | Municipal Sewage System |
| Size Total Text | Under 1 Acre |
| Zoning Type | Unknown |
Rooms
| Level | Type | Length | Width | Dimensions |
|---|---|---|---|---|
| Main Level | Kitchen | 12' x 9'8'' | ||
| Main Level | Living Room | 15'5'' x 26'11'' | ||
| Main Level | Dining Room | 14'3'' x 10'3'' | ||
| Main Level | Bedroom | 11'10'' x 10'0'' | ||
| Main Level | Primary Bedroom | 13'6'' x 11'1'' | ||
| Main Level | 3pc Bathroom | 4'10'' x 7'8'' | ||
| Main Level | 2pc Ensuite Bath | 5'6'' x 4'11'' |
https://www.realtor.ca/real-estate/28392369/1255-raymer-avenue-unit-492-kelowna-springfieldspall
Contact Us
Contact us for more information

Arun Alleluia
www.arunalleluia.ca/
www.facebook.com/arun.alleluia
www.linkedin.com/arunalleluia
twitter.com/arunalleluia
100 - 1553 Harvey Avenue
Kelowna, British Columbia V1Y 6G1
(250) 717-5000
(250) 861-8462

