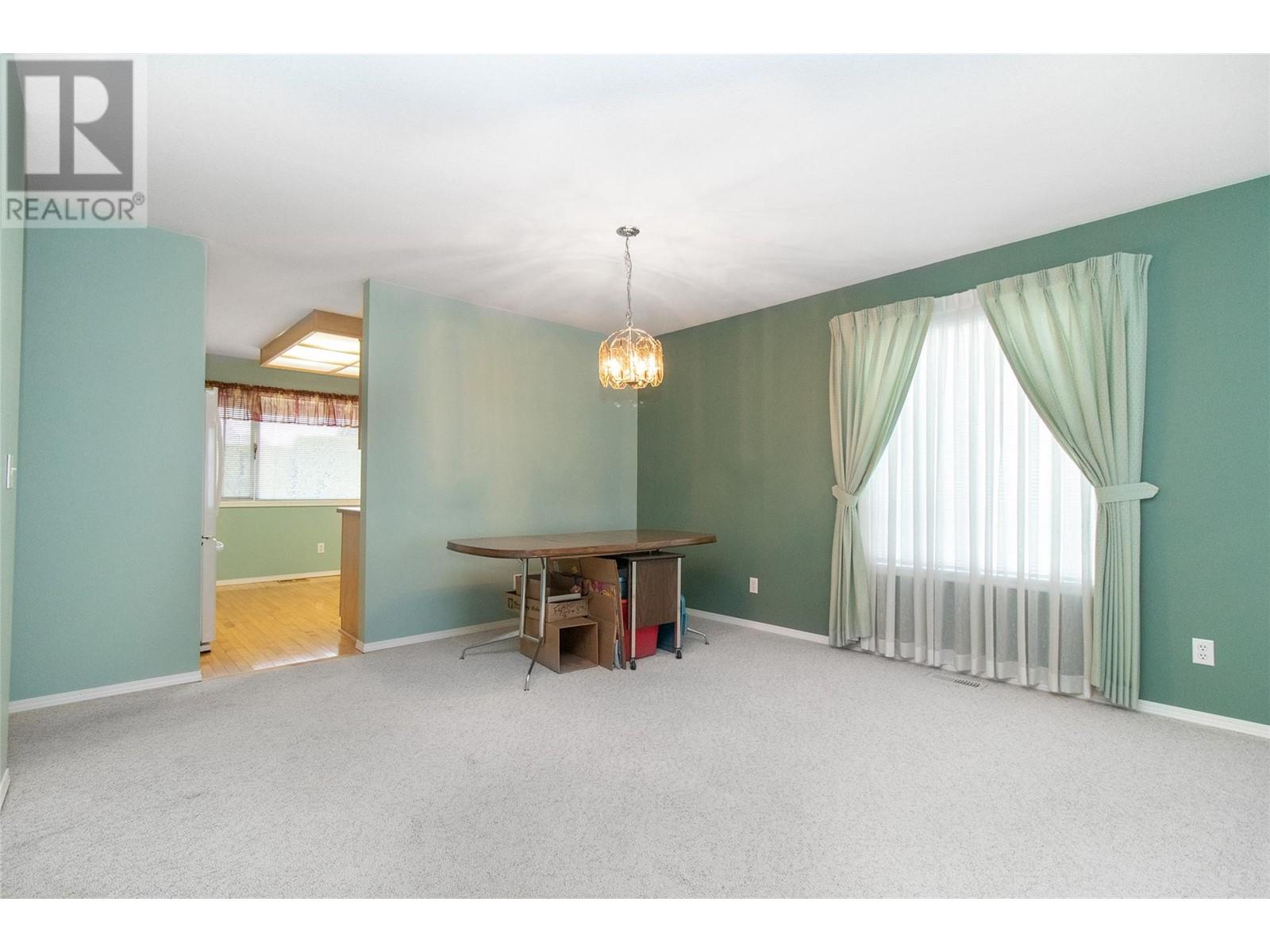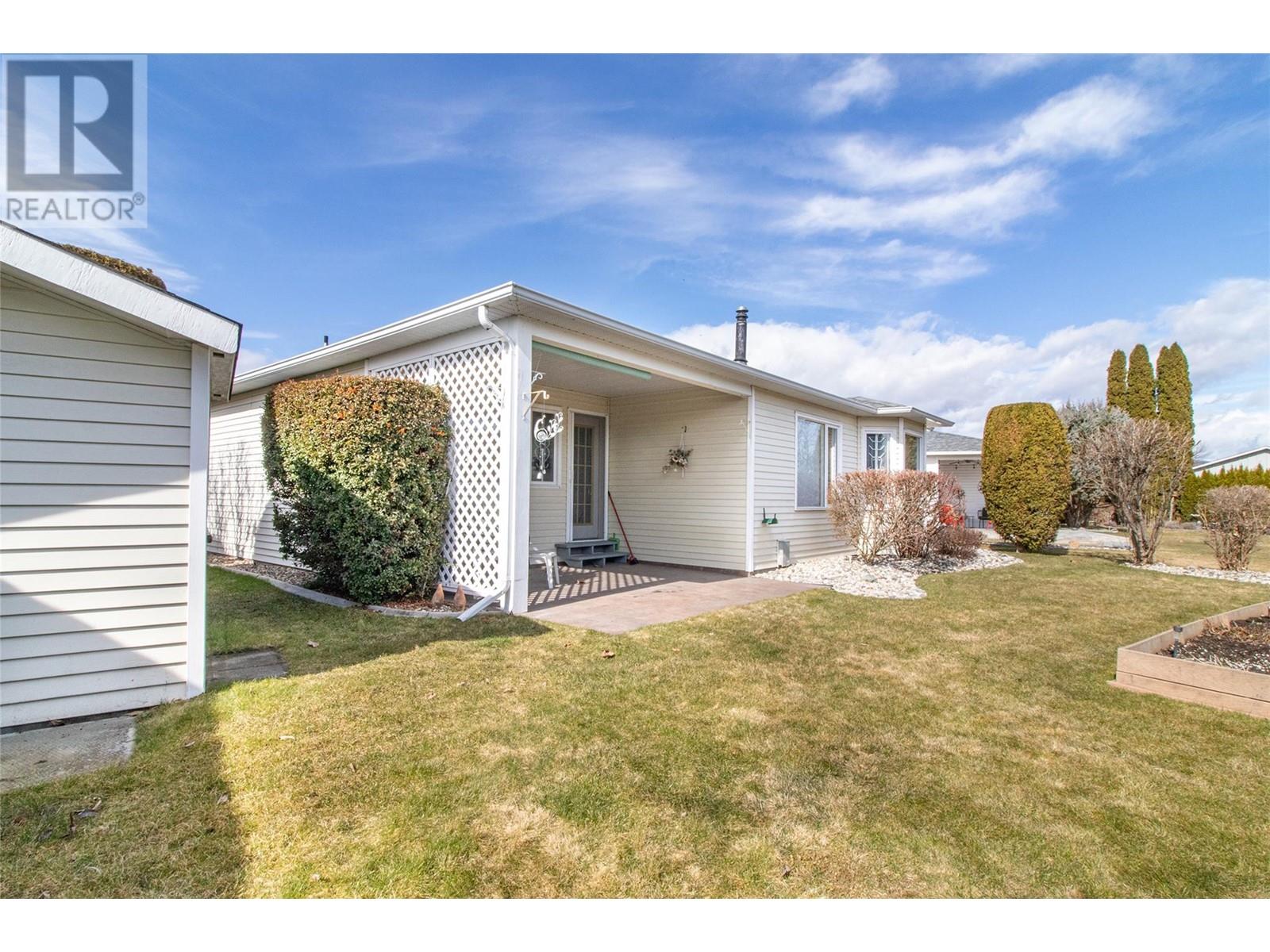1255 Raymer Avenue Unit# 517 Kelowna, British Columbia V1W 3S3
$489,900
Welcome to Sunrise Village, a 45+ community with a vibrant social setting and fantastic amenities. This sought-after D plan in the quiet area of the community offers 2 bedrooms, 2 bathrooms, and a double attached garage with easily removable partition walls for added flexibility. Enjoy peace of mind with a newer hot water tank, plumbing, furnace, and A/C. The home is ideally located near shopping, restaurants, and essential services. Amenities include a clubhouse, outdoor pool, hot tub, library, fitness and meeting rooms, plus a full calendar of community events. RV parking is also available on site. (id:58444)
Property Details
| MLS® Number | 10339981 |
| Property Type | Single Family |
| Neigbourhood | Springfield/Spall |
| Community Features | Seniors Oriented |
| Parking Space Total | 4 |
| Pool Type | Outdoor Pool |
Building
| Bathroom Total | 2 |
| Bedrooms Total | 2 |
| Architectural Style | Ranch |
| Constructed Date | 1989 |
| Construction Style Attachment | Detached |
| Cooling Type | Central Air Conditioning |
| Heating Type | Forced Air, See Remarks |
| Stories Total | 1 |
| Size Interior | 1,414 Ft2 |
| Type | House |
| Utility Water | Municipal Water |
Parking
| Attached Garage | 2 |
Land
| Acreage | No |
| Sewer | Municipal Sewage System |
| Size Total Text | Under 1 Acre |
| Zoning Type | Unknown |
Rooms
| Level | Type | Length | Width | Dimensions |
|---|---|---|---|---|
| Main Level | Laundry Room | 7'0'' x 5'6'' | ||
| Main Level | Bedroom | 12'1'' x 10'0'' | ||
| Main Level | Full Ensuite Bathroom | Measurements not available | ||
| Main Level | Primary Bedroom | 14'0'' x 11'0'' | ||
| Main Level | Family Room | 13'8'' x 11'4'' | ||
| Main Level | Full Bathroom | Measurements not available | ||
| Main Level | Kitchen | 12'11'' x 11'1'' | ||
| Main Level | Dining Room | 12'0'' x 10'0'' | ||
| Main Level | Living Room | 15'0'' x 12'11'' |
https://www.realtor.ca/real-estate/28060131/1255-raymer-avenue-unit-517-kelowna-springfieldspall
Contact Us
Contact us for more information
Mark Jontz
www.markjontz.com/
www.facebook.com/BeckyLapierreRealtorRoyalLePageKelo
#1 - 1890 Cooper Road
Kelowna, British Columbia V1Y 8B7
(250) 860-1100
(250) 860-0595
royallepagekelowna.com/























