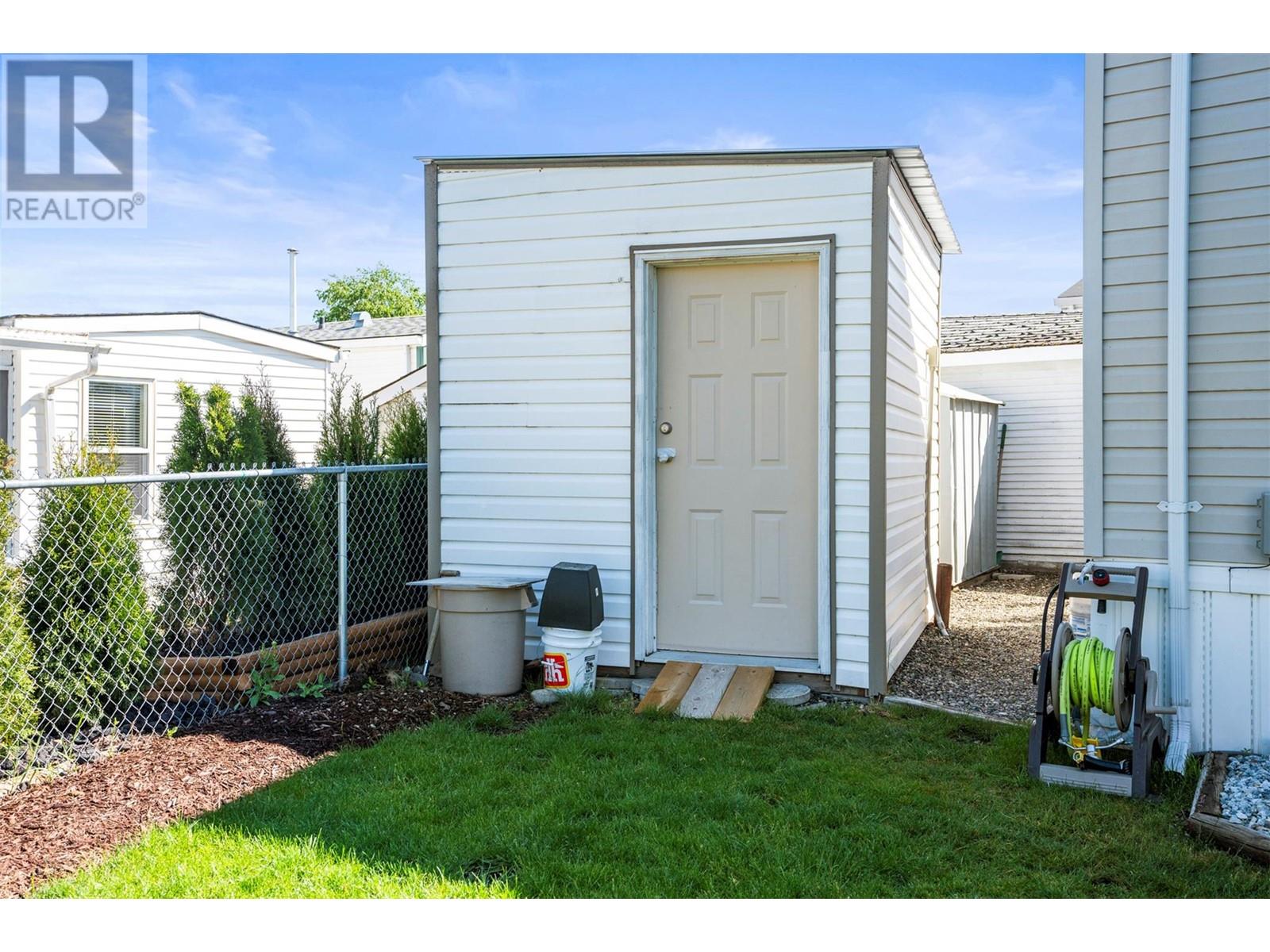12560 Westside Rd Road Unit# 3 Vernon, British Columbia V1H 1S9
$319,000Maintenance, Pad Rental
$490 Monthly
Maintenance, Pad Rental
$490 MonthlyAffordable Okanagan living, close to Vernon, Okanagan Lake and Spallumcheen Golf Course. Come and see this 2 bedroom, 2 bath, mobile home with private yard in a family mobile home park. Outdoors is fully fenced, open parking and has a work shop with power and plus a garden shed. There is a large attached sunroom for added inside space and a 13' x 17' partially covered outdoor deck with lake view and a beautiful tree for shade. New roof (2019) furnace and heat pump (2025). Appliances are newer fridge, stove, dishwasher, washer and dryer. One of the nicest locations in the park as it faces West with nobody in front of you. Book a showing today. (id:58444)
Property Details
| MLS® Number | 10348283 |
| Property Type | Single Family |
| Neigbourhood | Swan Lake West |
| Community Name | Coyote Crossing |
| Community Features | Pet Restrictions |
Building
| Bathroom Total | 2 |
| Bedrooms Total | 2 |
| Appliances | Refrigerator, Dishwasher, Range - Gas, Washer & Dryer |
| Constructed Date | 1998 |
| Cooling Type | Heat Pump |
| Flooring Type | Mixed Flooring |
| Heating Type | Forced Air, See Remarks |
| Roof Material | Asphalt Shingle |
| Roof Style | Unknown |
| Stories Total | 1 |
| Size Interior | 1,090 Ft2 |
| Type | Manufactured Home |
| Utility Water | Private Utility |
Land
| Acreage | No |
| Sewer | Municipal Sewage System |
| Size Total Text | Under 1 Acre |
| Zoning Type | Unknown |
Rooms
| Level | Type | Length | Width | Dimensions |
|---|---|---|---|---|
| Main Level | Sunroom | 15'4'' x 11'6'' | ||
| Main Level | Other | 5' x 3' | ||
| Main Level | Bedroom | 11' x 12'10'' | ||
| Main Level | Full Ensuite Bathroom | 7'5'' x 5' | ||
| Main Level | Full Bathroom | 7'2'' x 4'10'' | ||
| Main Level | Primary Bedroom | 13' x 12' | ||
| Main Level | Living Room | 14' x 12'10'' | ||
| Main Level | Kitchen | 14'7'' x 12'10'' |
https://www.realtor.ca/real-estate/28327669/12560-westside-rd-road-unit-3-vernon-swan-lake-west
Contact Us
Contact us for more information
Kelly Provencher
3609 - 32nd Street
Vernon, British Columbia V1T 5N5
(250) 545-9039
(250) 545-9019




































