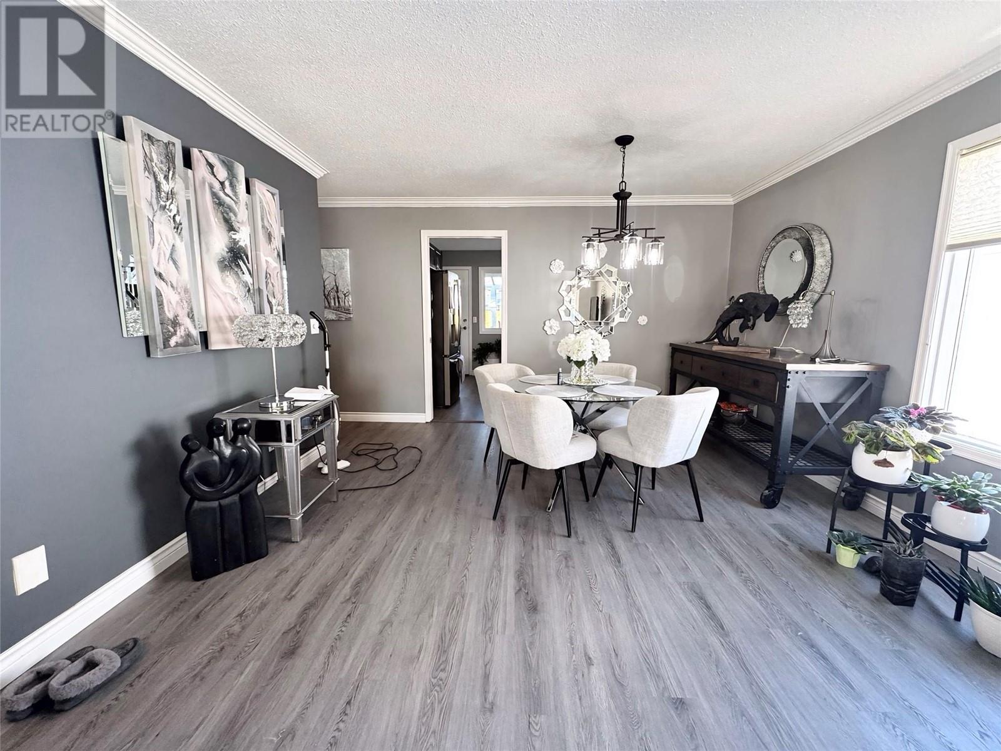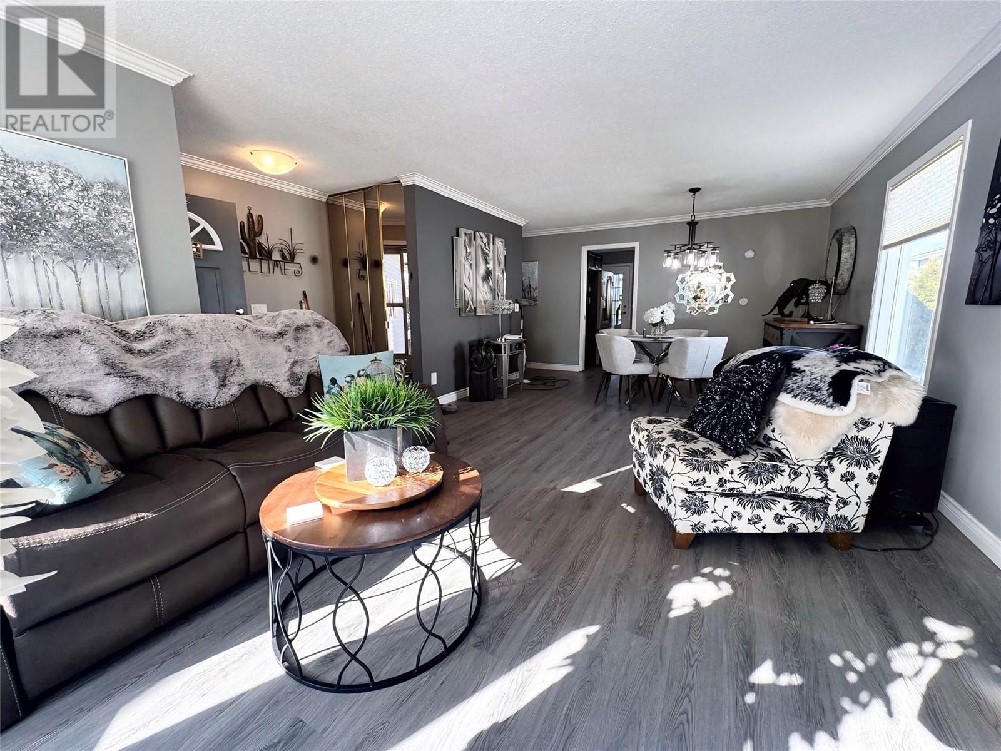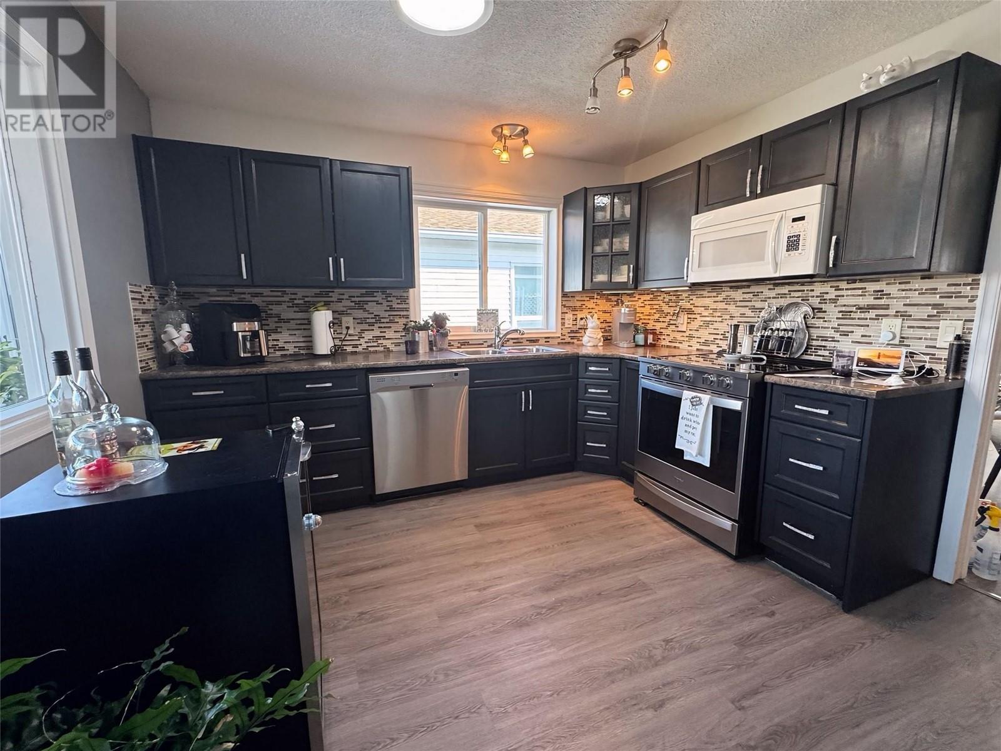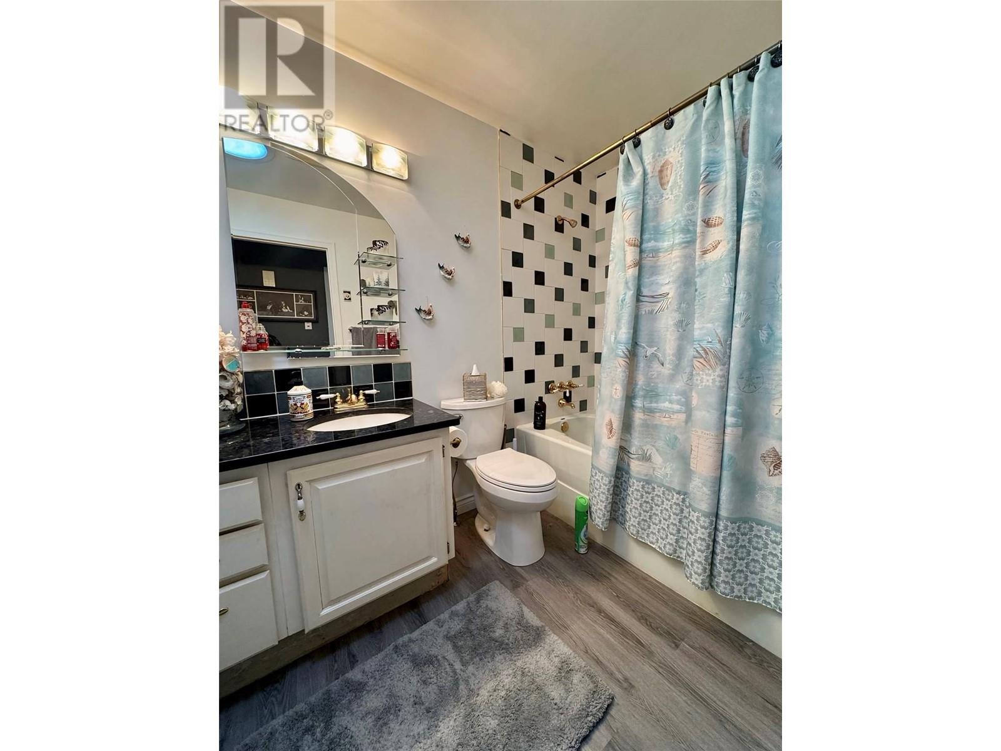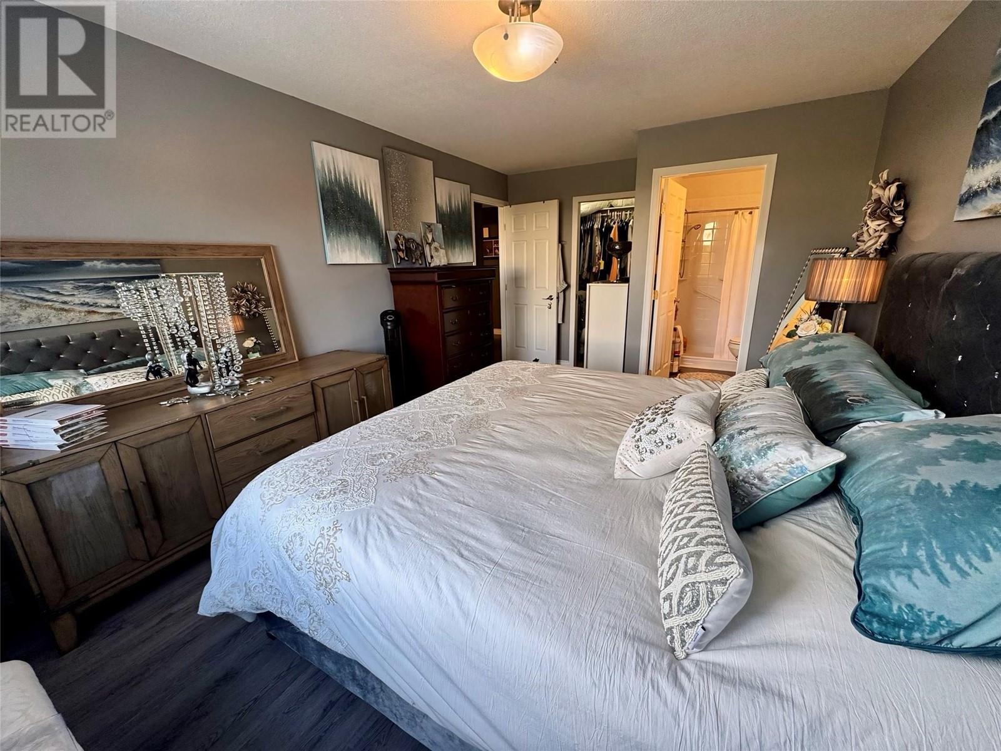1260 Raymer Avenue Unit# 394 Kelowna, British Columbia V1W 3S8
$549,900
Welcome to Sunrise Village, a highly desirable 45+ community in Kelowna! This beautifully updated 2-bedroom, 2-bathroom home offers modern upgrades, a sunroom, and a bright, open layout designed for comfortable living. Inside, you’ll find a spacious living and dining area filled with natural light. The updated kitchen features stylish countertops, ample cabinetry, and quality appliances. The primary bedroom includes a private ensuite, while the second bedroom is ideal for guests or a home office. Both bathrooms have been tastefully renovated for a fresh, modern feel. A sunroom provides additional living space, perfect for relaxing year-round. Outside, enjoy a low-maintenance yard and patio, ideal for entertaining or quiet mornings. The community also offers RV parking on-site for added convenience. Residents of Sunrise Village enjoy fantastic amenities, including a clubhouse, fitness center, and pool. Located just minutes from shopping, dining, and recreation, this move-in-ready home is a must-see! Schedule your private showing today! (id:58444)
Property Details
| MLS® Number | 10338559 |
| Property Type | Single Family |
| Neigbourhood | Springfield/Spall |
| Community Features | Seniors Oriented |
| Parking Space Total | 4 |
| Pool Type | Outdoor Pool |
Building
| Bathroom Total | 2 |
| Bedrooms Total | 2 |
| Architectural Style | Other |
| Constructed Date | 1988 |
| Construction Style Attachment | Detached |
| Cooling Type | Central Air Conditioning |
| Heating Type | Forced Air, See Remarks |
| Stories Total | 1 |
| Size Interior | 1,629 Ft2 |
| Type | House |
| Utility Water | Municipal Water |
Parking
| See Remarks | |
| Attached Garage | 2 |
Land
| Acreage | No |
| Sewer | Municipal Sewage System |
| Size Total Text | Under 1 Acre |
| Zoning Type | Unknown |
Rooms
| Level | Type | Length | Width | Dimensions |
|---|---|---|---|---|
| Main Level | Sunroom | 13'6'' x 12'5'' | ||
| Main Level | Laundry Room | 10'11'' x 11'1'' | ||
| Main Level | 4pc Ensuite Bath | 4'9'' x 7'11'' | ||
| Main Level | Primary Bedroom | 11'2'' x 17'1'' | ||
| Main Level | Bedroom | 10'1'' x 12'3'' | ||
| Main Level | 3pc Bathroom | 8'9'' x 5'11'' | ||
| Main Level | Family Room | 11'3'' x 13'11'' | ||
| Main Level | Kitchen | 14'3'' x 11'1'' | ||
| Main Level | Dining Room | 10'3'' x 11'1'' | ||
| Main Level | Living Room | 13'1'' x 25'5'' |
https://www.realtor.ca/real-estate/28011124/1260-raymer-avenue-unit-394-kelowna-springfieldspall
Contact Us
Contact us for more information

Anthony Sprovieri
#1 - 1890 Cooper Road
Kelowna, British Columbia V1Y 8B7
(250) 860-1100
(250) 860-0595
royallepagekelowna.com/

