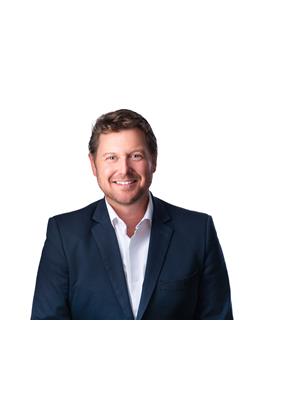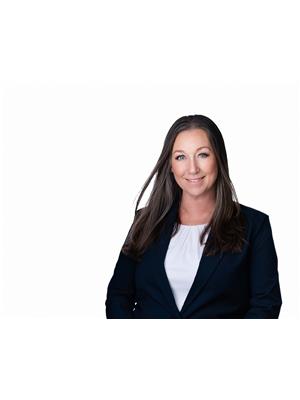1260 Raymer Avenue Unit# 454 Kelowna, British Columbia V1W 3S4
$495,000Maintenance, Pad Rental
$562.97 Monthly
Maintenance, Pad Rental
$562.97 MonthlyWelcome to a beautifully updated rancher in Kelowna's sought-after Sunrise Village! This two-bedroom home has been thoughtfully refreshed with new flooring, paint, and baseboards, plus updated kitchen cabinets, newer appliances, and new bathrooms and windows. Enjoy a peaceful and private yard—one of the largest in the community—a gardener's dream, featuring vegetable beds and a covered deck perfect for unwinding. The home has also had the poly b plumbing replaced. Residents of this vibrant 45+ community have access to a clubhouse with a pool, hot tub, fitness center, and more. All this, just a short stroll from shopping and a quick drive to everything the Okanagan has to offer. This is more than a home—it’s a lifestyle. (id:58444)
Property Details
| MLS® Number | 10361737 |
| Property Type | Single Family |
| Neigbourhood | Springfield/Spall |
| Amenities Near By | Golf Nearby, Recreation, Schools, Shopping |
| Community Features | Adult Oriented, Pet Restrictions, Rentals Allowed With Restrictions, Seniors Oriented |
| Features | Level Lot, Private Setting, One Balcony |
| Parking Space Total | 2 |
| Pool Type | Inground Pool |
Building
| Bathroom Total | 2 |
| Bedrooms Total | 2 |
| Appliances | Refrigerator, Dishwasher, Dryer, Range - Electric, Washer |
| Basement Type | Crawl Space |
| Constructed Date | 1989 |
| Cooling Type | Central Air Conditioning |
| Exterior Finish | Brick, Vinyl Siding |
| Fireplace Fuel | Gas |
| Fireplace Present | Yes |
| Fireplace Type | Unknown |
| Flooring Type | Laminate |
| Heating Type | Forced Air, See Remarks |
| Roof Material | Asphalt Shingle |
| Roof Style | Unknown |
| Stories Total | 1 |
| Size Interior | 1,253 Ft2 |
| Type | Manufactured Home |
| Utility Water | Municipal Water |
Parking
| Carport |
Land
| Acreage | No |
| Land Amenities | Golf Nearby, Recreation, Schools, Shopping |
| Landscape Features | Landscaped, Level |
| Sewer | Municipal Sewage System |
| Size Total Text | Under 1 Acre |
| Zoning Type | Unknown |
Rooms
| Level | Type | Length | Width | Dimensions |
|---|---|---|---|---|
| Main Level | 4pc Bathroom | 7'9'' x 5' | ||
| Main Level | Primary Bedroom | 11'4'' x 13'9'' | ||
| Main Level | 3pc Ensuite Bath | 7'9'' x 5' | ||
| Main Level | Dining Nook | 10'9'' x 14'7'' | ||
| Main Level | Kitchen | 12'3'' x 9'8'' | ||
| Main Level | Laundry Room | 10'2'' x 8'3'' | ||
| Main Level | Dining Room | 9'3'' x 15'9'' | ||
| Main Level | Bedroom | 10'2'' x 12'2'' | ||
| Main Level | Foyer | 4'2'' x 5'0'' | ||
| Main Level | Living Room | 18'0'' x 11'8'' |
https://www.realtor.ca/real-estate/28816053/1260-raymer-avenue-unit-454-kelowna-springfieldspall
Contact Us
Contact us for more information

Luke Cook
Personal Real Estate Corporation
www.youtube.com/embed/dUuE5mBXvE0
www.lukecook.ca/
www.facebook.com/luke.cook.583
www.linkedin.com/in/luke-cook-b6abb02b/
www.instagram.com/lukecookrealestate/
104 - 3477 Lakeshore Rd
Kelowna, British Columbia V1W 3S9
(250) 469-9547
(250) 380-3939
www.sothebysrealty.ca/

Robyn Muccillo
www.lukeandrobyn.ca/
www.facebook.com/lukecookrealtor
www.linkedin.com/in/robyn-muccillo-0242844a/
www.instagram.com/robynmuccillo/
104 - 3477 Lakeshore Rd
Kelowna, British Columbia V1W 3S9
(250) 469-9547
(250) 380-3939
www.sothebysrealty.ca/










































