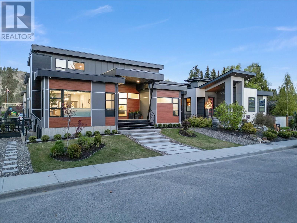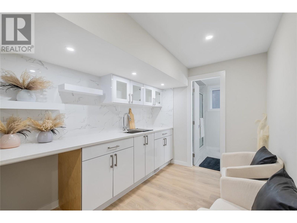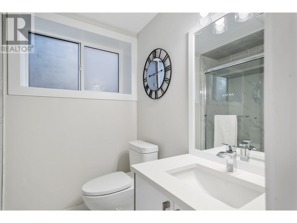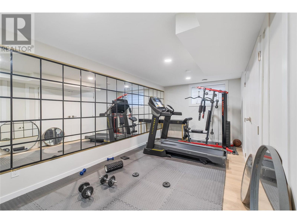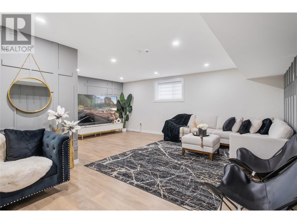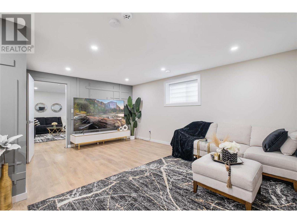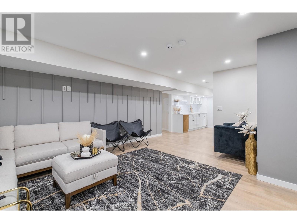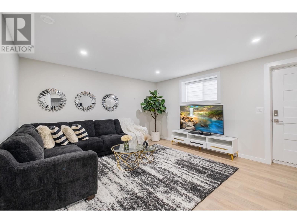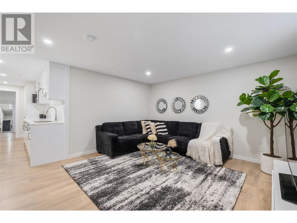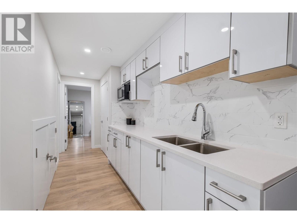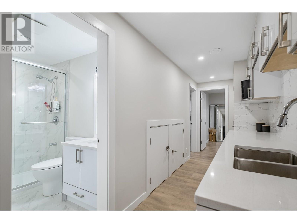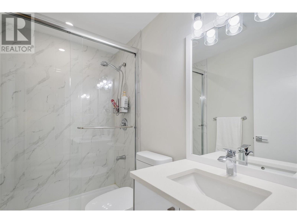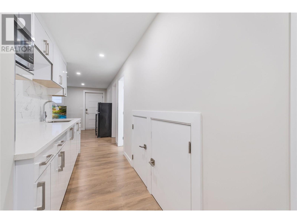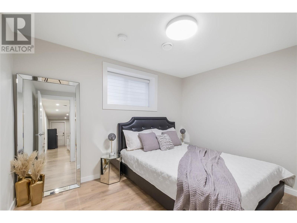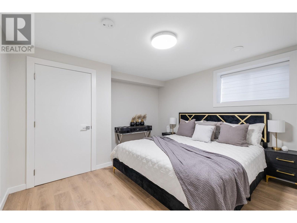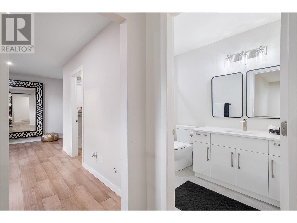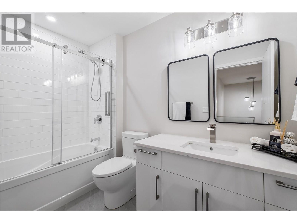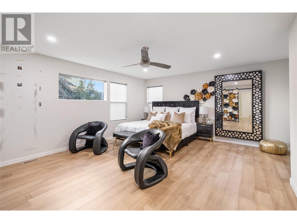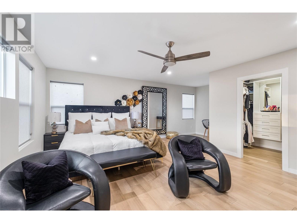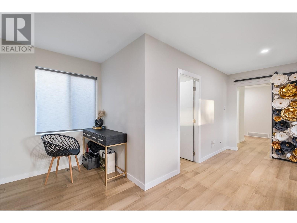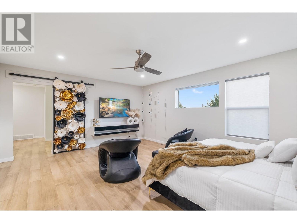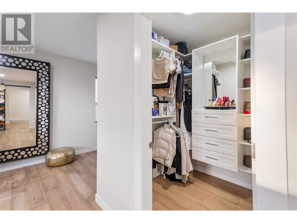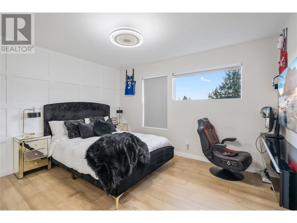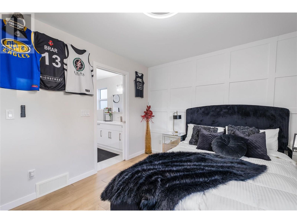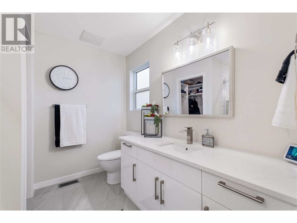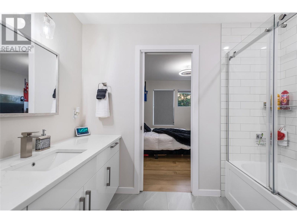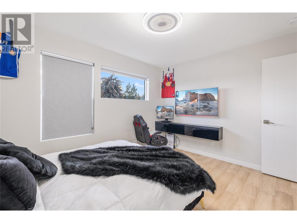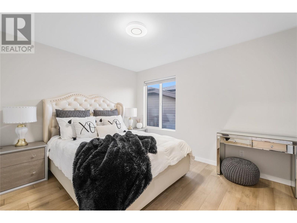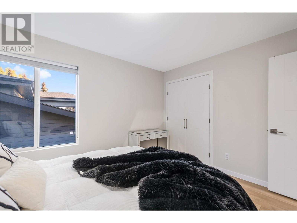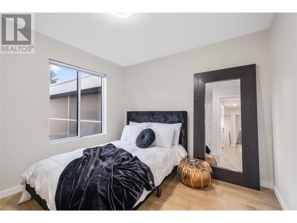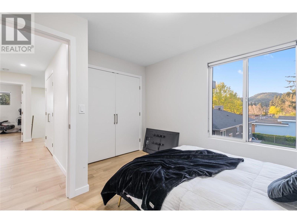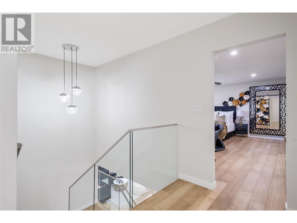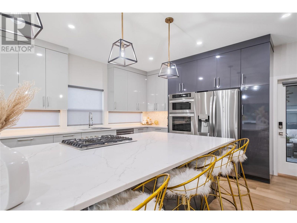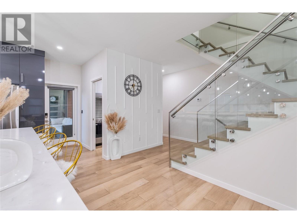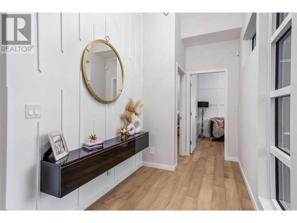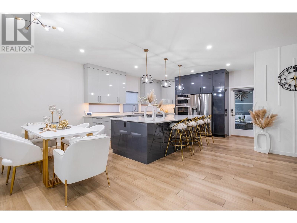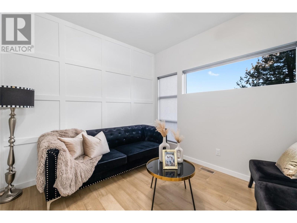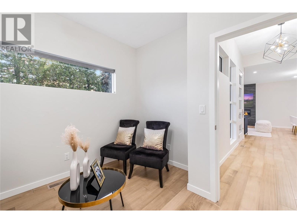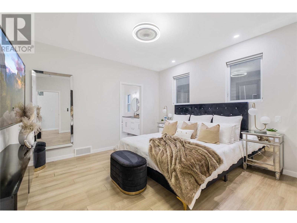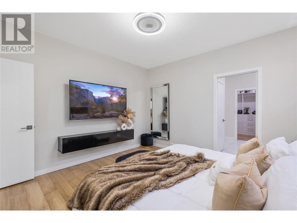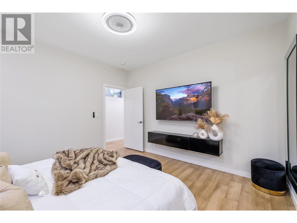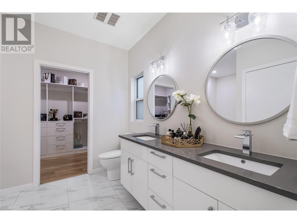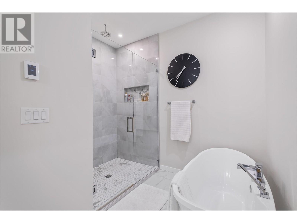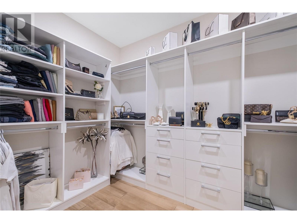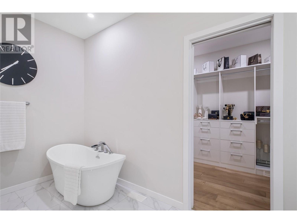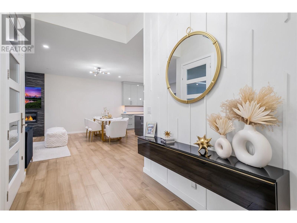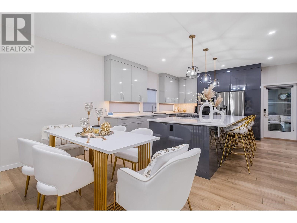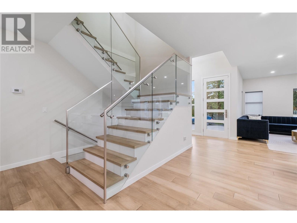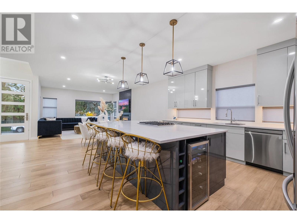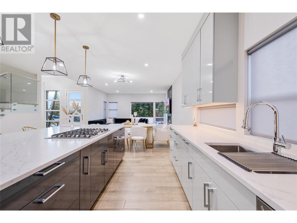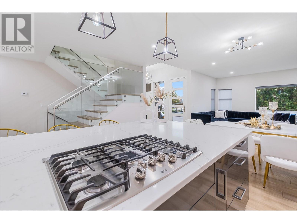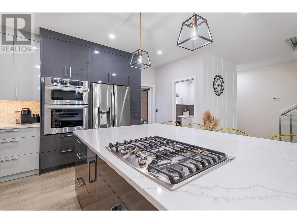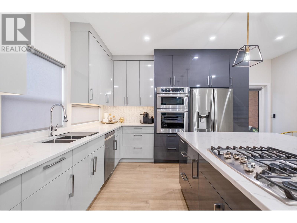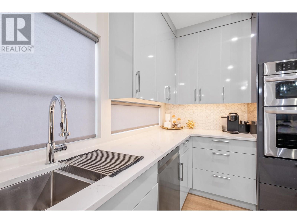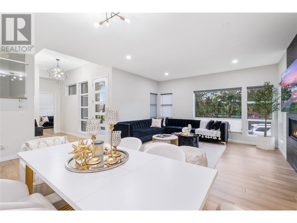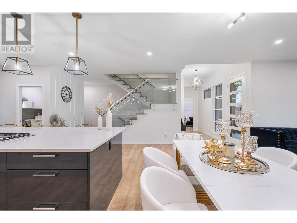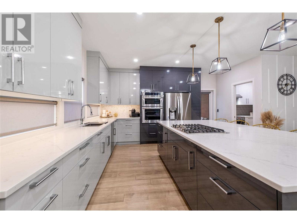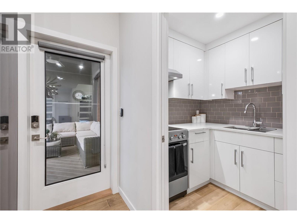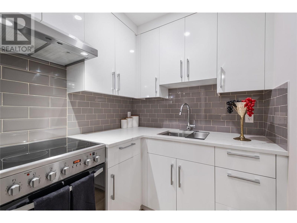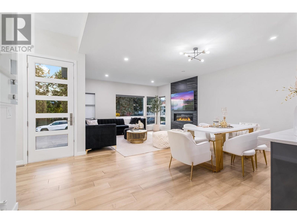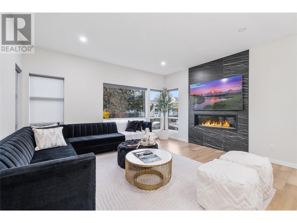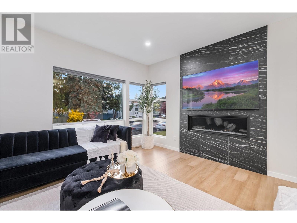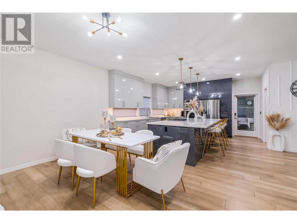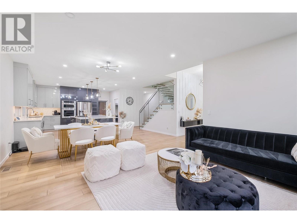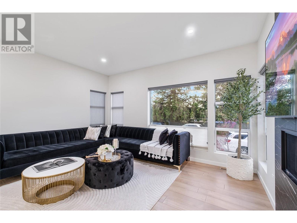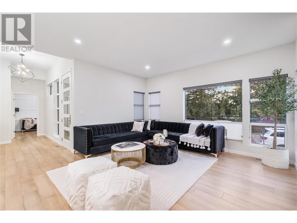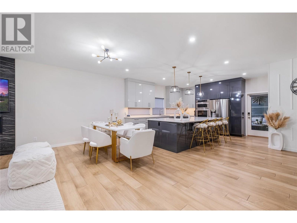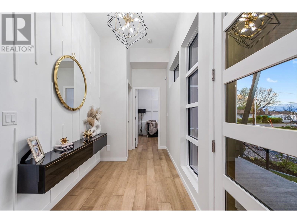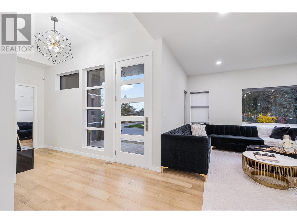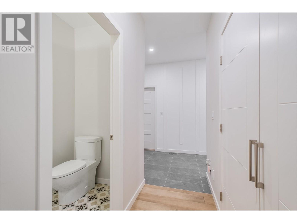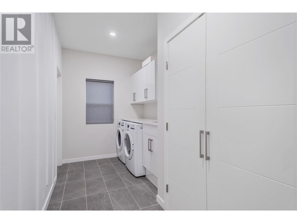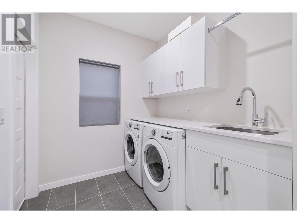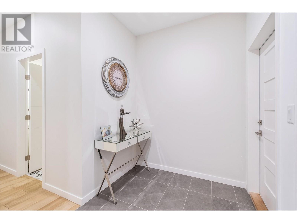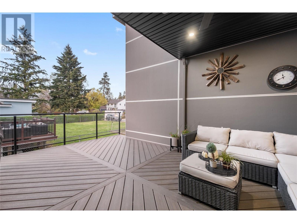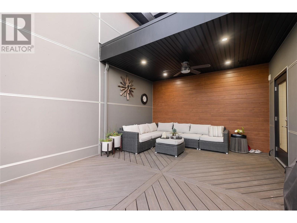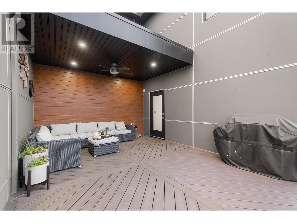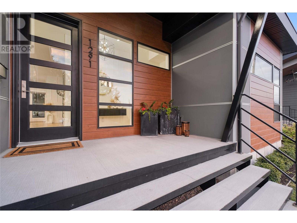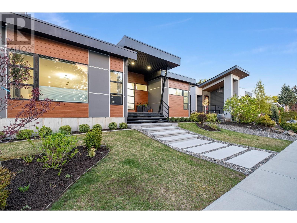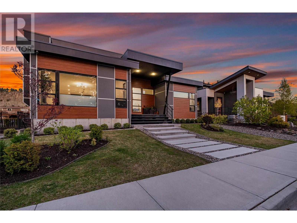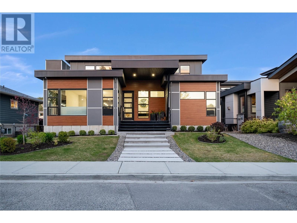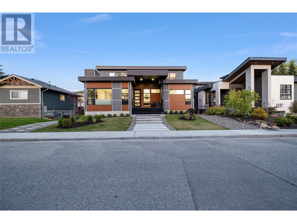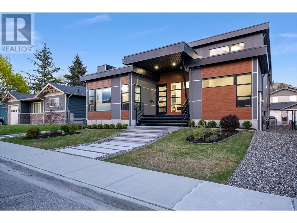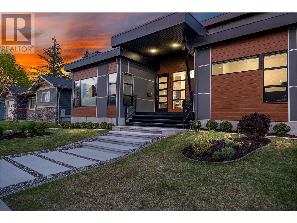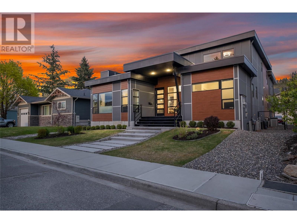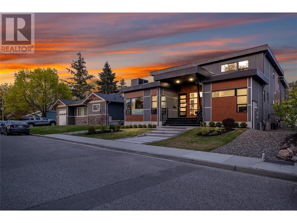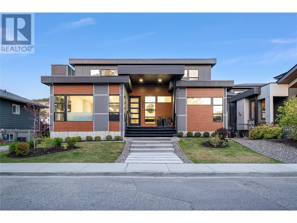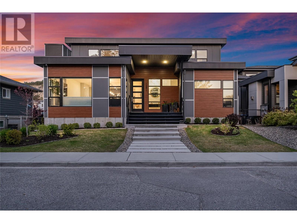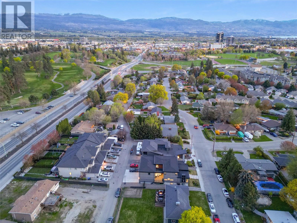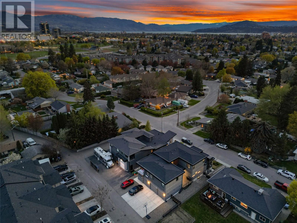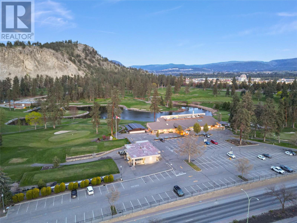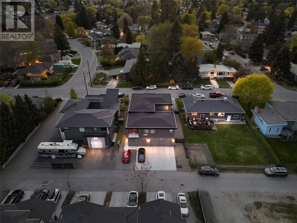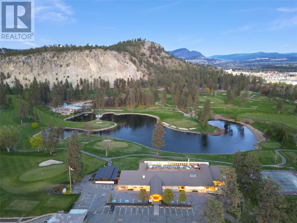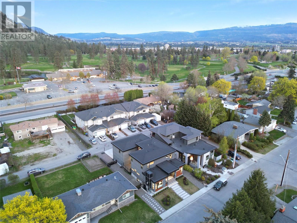1291 Mountainview Street Kelowna, British Columbia V1Y 4M9
$2,100,000
Exceptional Luxury Home with Legal Suite & Income Potential This meticulously designed residence combines luxury, functionality, and outstanding income potential. Featuring 6 bedrooms and 5 bathrooms—plus a fully self-contained, 2-bedroom LEGAL SUITE above the garage—this home is ideal for multi-generational living or generating rental income. At the heart of the home is a chef-inspired kitchen boasting an oversized island with wine fridge, high-end stainless steel appliances, gas cooktop, double wall ovens, quartz countertops, and custom high-gloss cabinetry. A separate spice kitchen enhances both elegance and utility. The open-concept main floor is anchored by soaring ceilings and a striking 48” floor-to-ceiling linear gas fireplace. Enjoy seamless indoor-outdoor living with a covered deck featuring a ceiling fan—perfect for relaxing or entertaining. The main floor also offers a luxurious primary suite with walk-in closet and spa-style ensuite, complete with heated floors, dual vanities, a free-standing tub, and a glass-enclosed shower. Additional main floor highlights include a dedicated home office, spacious laundry/mudroom, and direct access to a 3-car garage (2 bays for main residence, 1 for suite). Upstairs, you'll find a second primary suite, two additional bedrooms, and a large family room. The LEGAL 2-bedroom suite includes a private entrance, laundry, quartz countertops, stainless steel appliances, custom cabinetry, and its own private deck. The fully finished basement features a wet bar, 2–3 more bedrooms, a separate entrance, and Airbnb potential. Additional features include ample driveway parking and a pre-wired security system. A rare opportunity to own a beautifully appointed home with flexible living options and strong revenue potential. A must-see! (id:58444)
Property Details
| MLS® Number | 10356825 |
| Property Type | Single Family |
| Neigbourhood | Glenmore |
| Amenities Near By | Park, Recreation, Schools, Shopping |
| Community Features | Family Oriented |
| Features | Level Lot, Central Island |
| Parking Space Total | 9 |
| View Type | Mountain View |
Building
| Bathroom Total | 7 |
| Bedrooms Total | 9 |
| Appliances | Refrigerator, Dishwasher, Dryer, Range - Gas, Microwave, Washer, Oven - Built-in |
| Architectural Style | Other |
| Basement Type | Full |
| Constructed Date | 2022 |
| Construction Style Attachment | Detached |
| Cooling Type | Central Air Conditioning, Wall Unit |
| Exterior Finish | Other |
| Fireplace Present | Yes |
| Fireplace Total | 1 |
| Fireplace Type | Insert |
| Flooring Type | Hardwood, Tile |
| Half Bath Total | 1 |
| Heating Fuel | Electric |
| Heating Type | Baseboard Heaters, In Floor Heating, Forced Air, See Remarks |
| Roof Material | Other |
| Roof Style | Unknown |
| Stories Total | 2 |
| Size Interior | 4,993 Ft2 |
| Type | House |
| Utility Water | Municipal Water |
Parking
| Attached Garage | 3 |
Land
| Access Type | Easy Access |
| Acreage | No |
| Land Amenities | Park, Recreation, Schools, Shopping |
| Landscape Features | Landscaped, Level |
| Sewer | Municipal Sewage System |
| Size Frontage | 59 Ft |
| Size Irregular | 0.16 |
| Size Total | 0.16 Ac|under 1 Acre |
| Size Total Text | 0.16 Ac|under 1 Acre |
| Zoning Type | Unknown |
Rooms
| Level | Type | Length | Width | Dimensions |
|---|---|---|---|---|
| Second Level | Full Bathroom | Measurements not available | ||
| Second Level | Full Ensuite Bathroom | Measurements not available | ||
| Second Level | Bedroom | 18'3'' x 20'5'' | ||
| Second Level | Bedroom | 12'11'' x 10'11'' | ||
| Second Level | Bedroom | 10'2'' x 11'11'' | ||
| Second Level | Bedroom | 10'7'' x 12'5'' | ||
| Second Level | Full Bathroom | Measurements not available | ||
| Second Level | Bedroom | 10'5'' x 11'10'' | ||
| Second Level | Dining Room | 8'1'' x 7'2'' | ||
| Second Level | Kitchen | 9'11'' x 10'11'' | ||
| Second Level | Living Room | 15'11'' x 15'2'' | ||
| Second Level | Primary Bedroom | 12'10'' x 10'11'' | ||
| Lower Level | Recreation Room | 18' x 19'9'' | ||
| Lower Level | Gym | 19'8'' x 13'5'' | ||
| Lower Level | Family Room | 13'8'' x 15'6'' | ||
| Lower Level | Bedroom | 12'3'' x 11'11'' | ||
| Lower Level | Bedroom | 9'8'' x 11'6'' | ||
| Lower Level | Other | 22' x ' | ||
| Lower Level | Full Bathroom | Measurements not available | ||
| Lower Level | Full Bathroom | Measurements not available | ||
| Main Level | Other | 16'9'' x 18'10'' | ||
| Main Level | Partial Bathroom | Measurements not available | ||
| Main Level | Full Ensuite Bathroom | Measurements not available | ||
| Main Level | Foyer | 14'4'' x 6'1'' | ||
| Main Level | Other | 21'9'' x 23'1'' | ||
| Main Level | Kitchen | 18'3'' x 20'10'' | ||
| Main Level | Kitchen | 5'11'' x 6' | ||
| Main Level | Laundry Room | 7'8'' x 6'10'' | ||
| Main Level | Living Room | 15'1'' x 16'2'' | ||
| Main Level | Mud Room | 13'5'' x 6'5'' | ||
| Main Level | Office | 11'1'' x 9'11'' | ||
| Main Level | Primary Bedroom | 12'11'' x 13' | ||
| Main Level | Other | 10'8'' x 6'11'' |
Utilities
| Cable | At Lot Line |
| Electricity | Available |
| Natural Gas | At Lot Line |
| Telephone | At Lot Line |
| Water | At Lot Line |
https://www.realtor.ca/real-estate/28648396/1291-mountainview-street-kelowna-glenmore
Contact Us
Contact us for more information

Kara Rosart
Personal Real Estate Corporation
www.kararosart.com/
473 Bernard Avenue
Kelowna, British Columbia V1Y 6N8
(250) 861-5122
(250) 861-5722
www.realestatesage.ca/
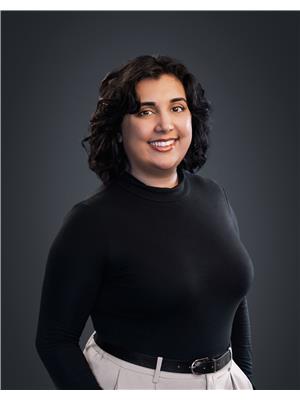
Jasleen Sangha
www.oakwyn.com/
A500 - 20020 84 Avenue
Langley, British Columbia V2Y 5K8
(778) 726-7400
(604) 620-7970
www.oakwyn.com/

