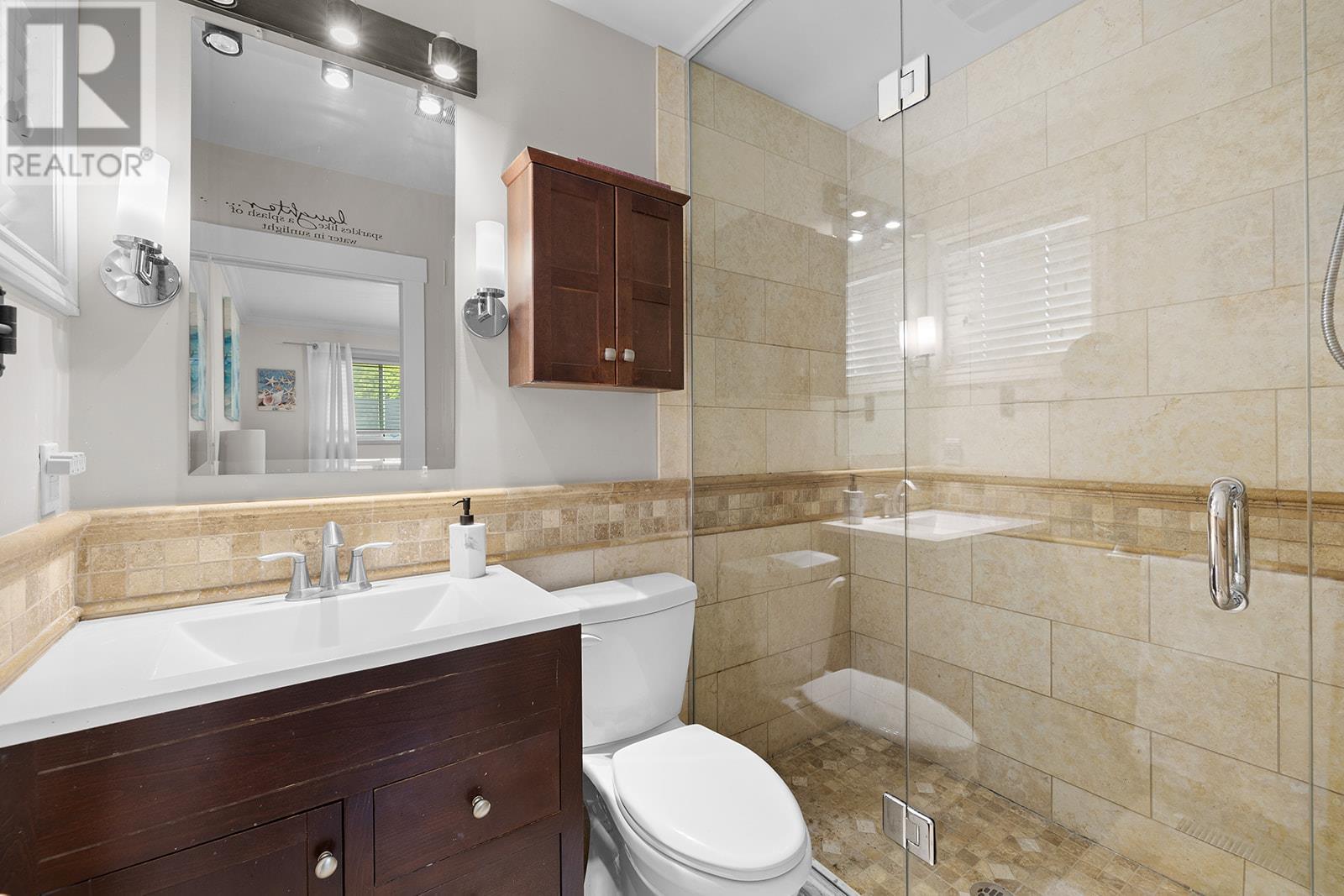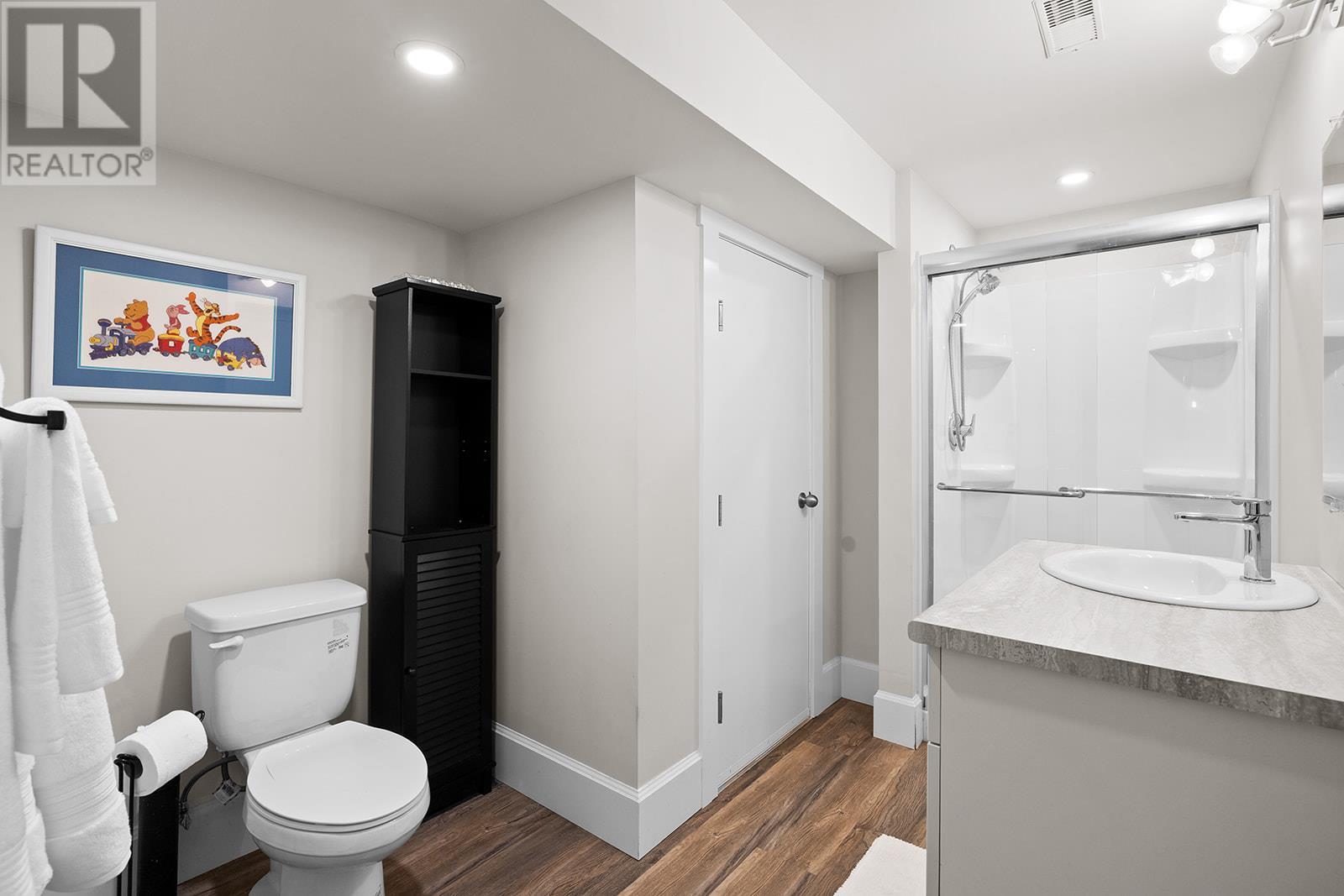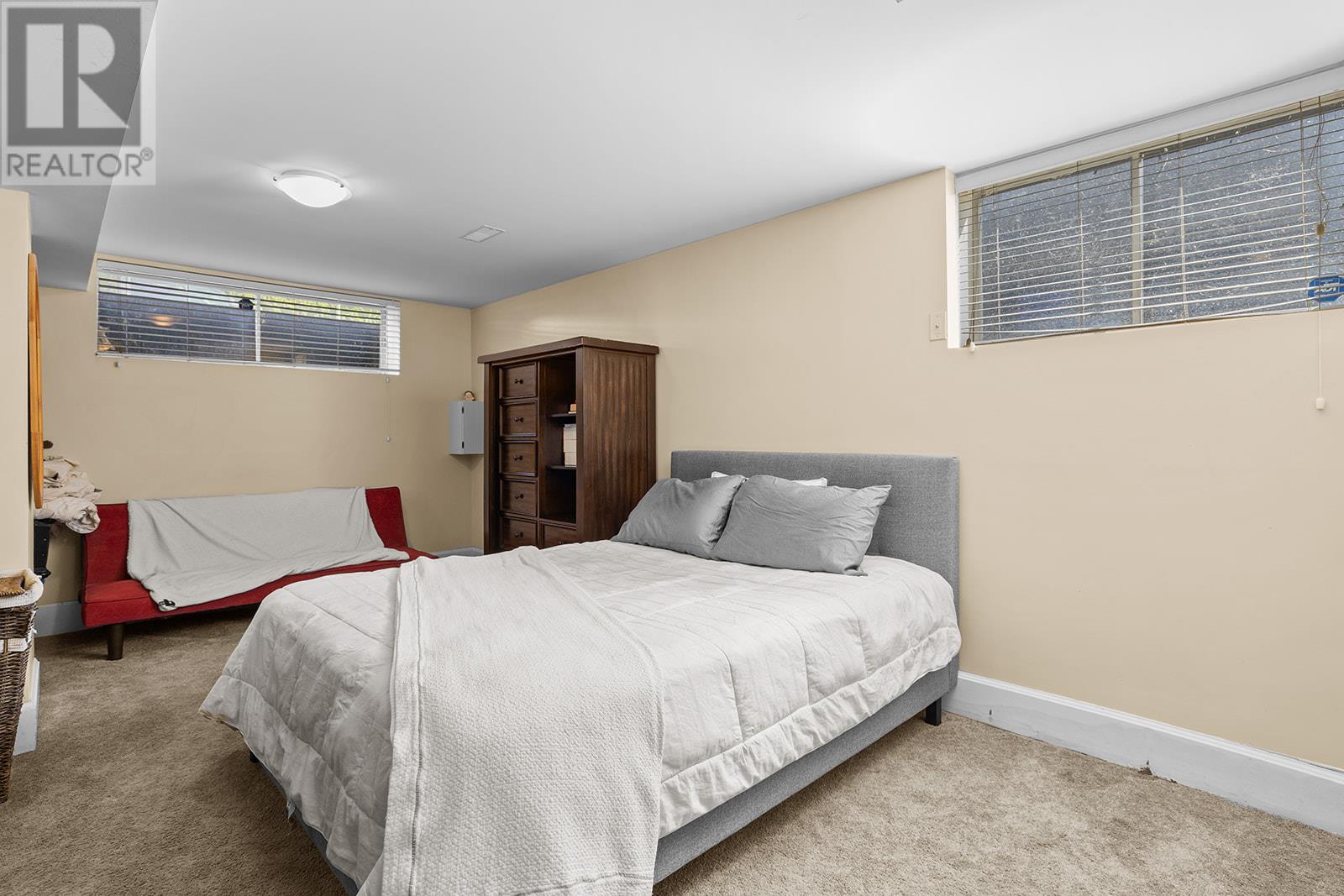1293 Monterey Crescent Kelowna, British Columbia V1Y 3M6
$990,000
Welcome to this beautifully updated home in the heart of Old Glenmore, one of Kelowna’s most sought-after neighborhoods. This charming 4-bedroom, 4-bathroom residence offers stunning city and mountain views, a spacious layout, and a seamless blend of classic character and modern touches. The main floor features bright, open living spaces and direct access to an expansive deck perfect for entertaining or relaxing. Downstairs, you'll find additional bedrooms, a cozy family room, and a separate entrance that offers a legal suite. All just minutes from downtown, top-rated schools, parks, and amenities. This is a lifestyle location you won’t want to miss. (id:58444)
Property Details
| MLS® Number | 10349170 |
| Property Type | Single Family |
| Neigbourhood | Glenmore |
| Amenities Near By | Park, Recreation, Schools |
| Community Features | Family Oriented |
| Parking Space Total | 5 |
| View Type | Mountain View |
Building
| Bathroom Total | 4 |
| Bedrooms Total | 4 |
| Appliances | Refrigerator, Dishwasher, Dryer, Range - Gas, Washer |
| Architectural Style | Ranch |
| Basement Type | Full |
| Constructed Date | 1967 |
| Construction Style Attachment | Detached |
| Cooling Type | Central Air Conditioning |
| Exterior Finish | Wood Siding |
| Fireplace Fuel | Wood |
| Fireplace Present | Yes |
| Fireplace Type | Conventional |
| Flooring Type | Carpeted, Ceramic Tile, Hardwood |
| Half Bath Total | 4 |
| Heating Type | Forced Air, See Remarks |
| Roof Material | Asphalt Shingle |
| Roof Style | Unknown |
| Stories Total | 2 |
| Size Interior | 2,721 Ft2 |
| Type | House |
| Utility Water | Municipal Water |
Parking
| Attached Garage | 1 |
| Street |
Land
| Acreage | No |
| Land Amenities | Park, Recreation, Schools |
| Landscape Features | Underground Sprinkler |
| Sewer | Municipal Sewage System |
| Size Irregular | 0.2 |
| Size Total | 0.2 Ac|under 1 Acre |
| Size Total Text | 0.2 Ac|under 1 Acre |
| Zoning Type | Unknown |
Rooms
| Level | Type | Length | Width | Dimensions |
|---|---|---|---|---|
| Basement | Utility Room | 2'5'' x 6'4'' | ||
| Basement | Storage | 3'7'' x 3'1'' | ||
| Basement | Recreation Room | 17'1'' x 11'3'' | ||
| Basement | Kitchen | 14'6'' x 11'8'' | ||
| Basement | Dining Room | 6'3'' x 9'0'' | ||
| Basement | Bedroom | 14'5'' x 20'1'' | ||
| Basement | Bedroom | 20'0'' x 11'2'' | ||
| Basement | 3pc Ensuite Bath | 7'9'' x 11'3'' | ||
| Basement | 3pc Bathroom | 6'0'' x 6'9'' | ||
| Basement | Other | 12'1'' x 10'2'' | ||
| Basement | Primary Bedroom | 12'0'' x 11'2'' | ||
| Main Level | Living Room | 15'3'' x 24'8'' | ||
| Main Level | Kitchen | 8'7'' x 11'6'' | ||
| Main Level | Dining Room | 15'4'' x 12'0'' | ||
| Main Level | Bedroom | 9'8'' x 10'2'' | ||
| Main Level | 3pc Ensuite Bath | 4'7'' x 7'3'' | ||
| Main Level | 3pc Bathroom | 6'9'' x 10'4'' |
https://www.realtor.ca/real-estate/28372345/1293-monterey-crescent-kelowna-glenmore
Contact Us
Contact us for more information

Kaeden Miles
realtorkelowna.com/
100 - 1553 Harvey Avenue
Kelowna, British Columbia V1Y 6G1
(250) 717-5000
(250) 861-8462

Wes Jones
Personal Real Estate Corporation
www.realtorkelowna.com/
www.facebook.com/JonesRealtyGroupREMAXKelowna
www.instagram.com/jones_realtygroup/?hl=en
100 - 1553 Harvey Avenue
Kelowna, British Columbia V1Y 6G1
(250) 717-5000
(250) 861-8462





















































