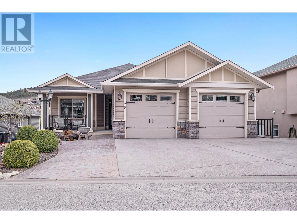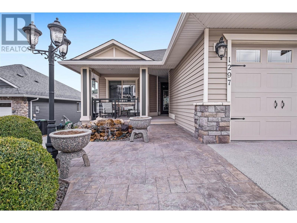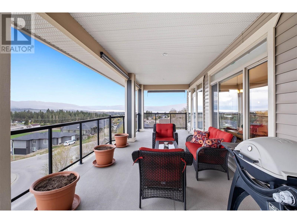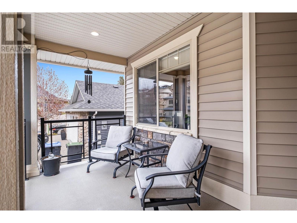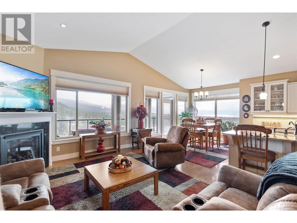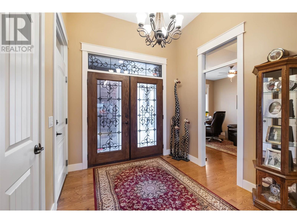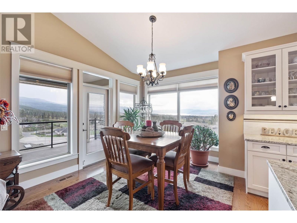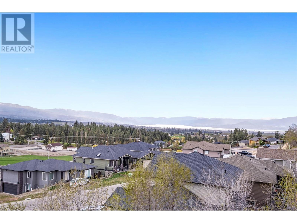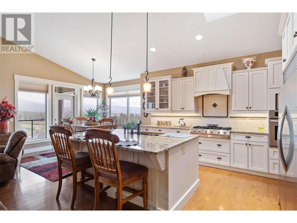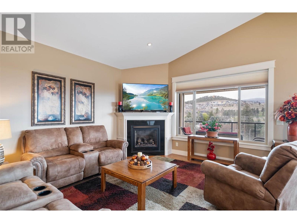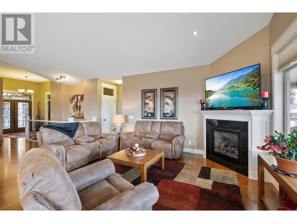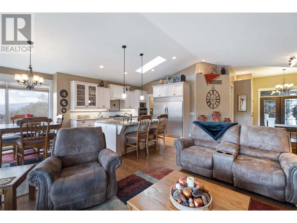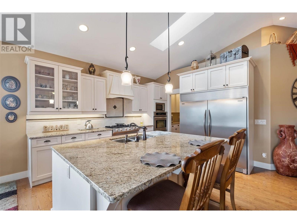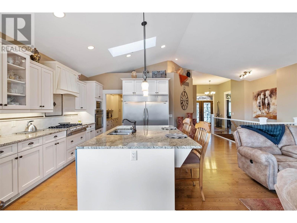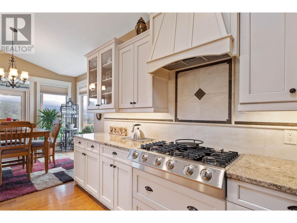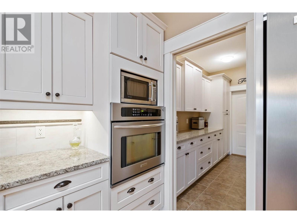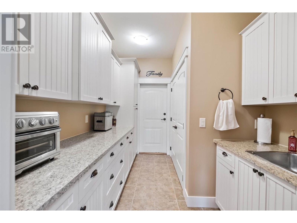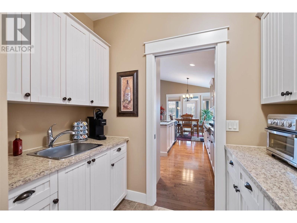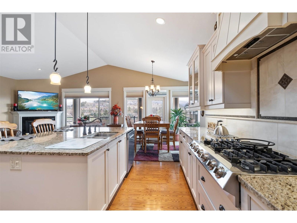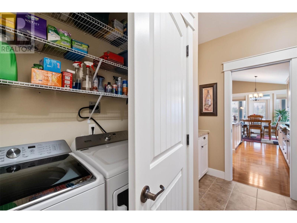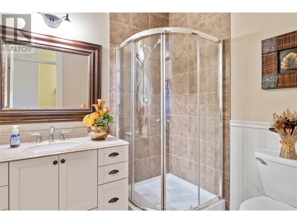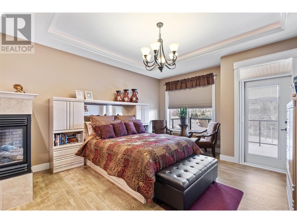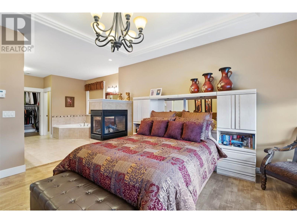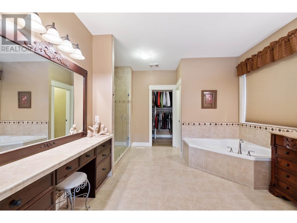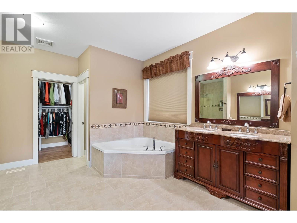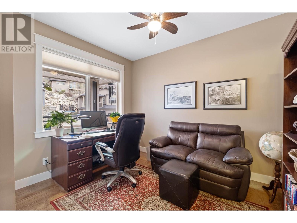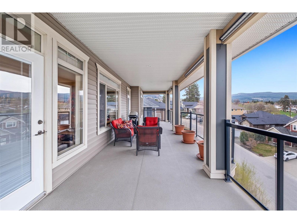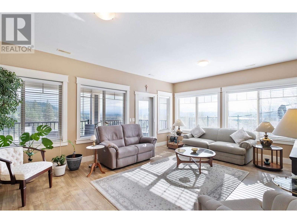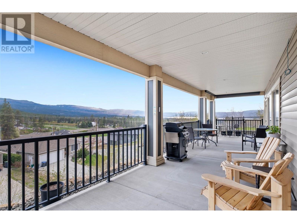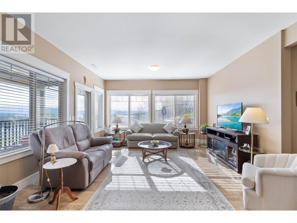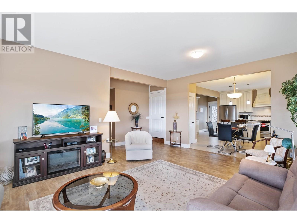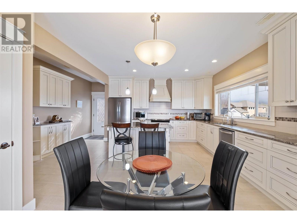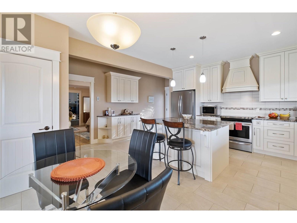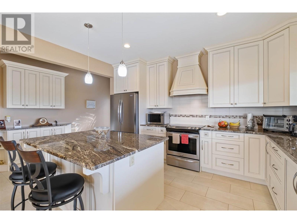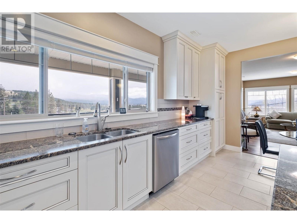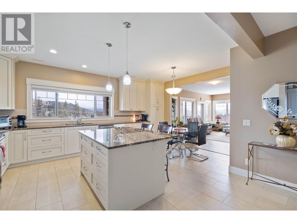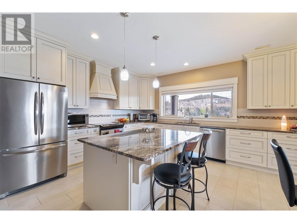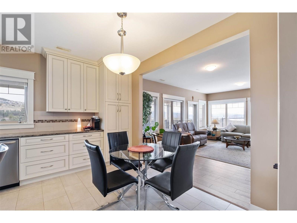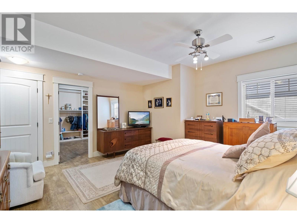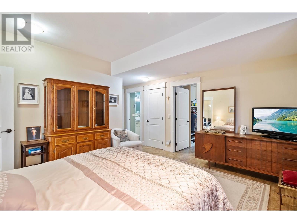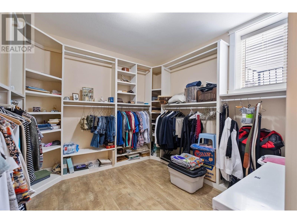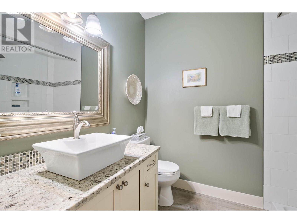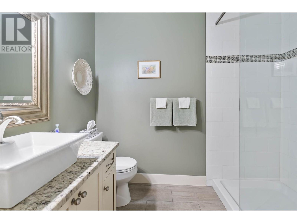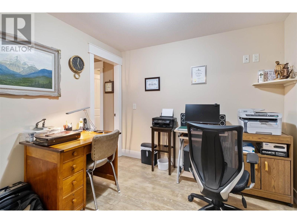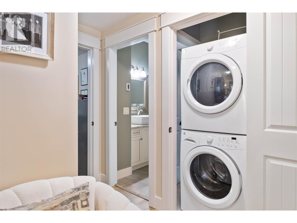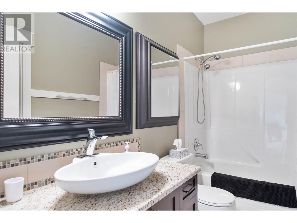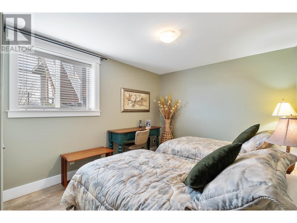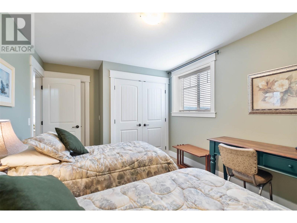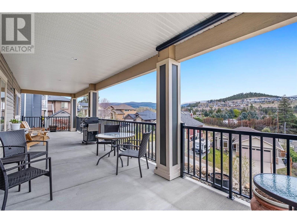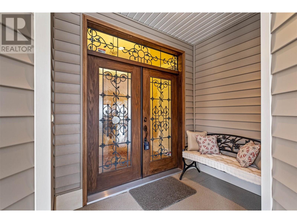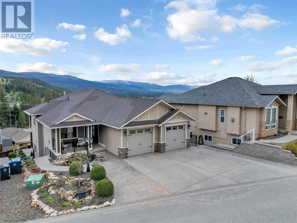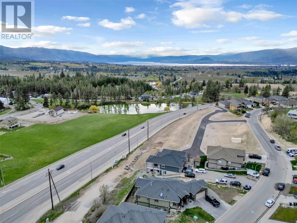1297 Tanemura Crescent Kelowna, British Columbia V1P 1R5
$1,240,000
Perched to capture sweeping views of the lake, city, and surrounding mountains, this walk-out rancher is thoughtfully designed for multigenerational living, with an in-law suite that rivals the main level in both style and function. A tranquil water feature by the entry sets the tone for the home, a balance of sophistication and warmth. Inside, the main level features a bright, open-concept great room anchored by a cozy gas fireplace and bathed in natural light. Large windows frame panoramic vistas, and a full-width view patio invites seamless indoor-outdoor living. There are two custom high-end kitchens: the main chef’s kitchen with granite countertops and premium appliances, and a fully equipped butler’s kitchen for effortless entertaining. The lower-level in-law suite is equally impressive, offering a beautifully finished, expansive kitchen with heated tile floors and a second full-length patio to enjoy the views. The luxurious primary suite on the main level includes a spa-inspired en-suite with soaking tub, oversized dual shower, double vanities, and a spacious walk-in closet. The entire home is wired for sound, while thoughtful extras include natural gas BBQ outlets on both levels, hot tub prewiring on the lower patio, and hot/cold water taps in the garage. Conveniently close to parks, schools, and shopping, this home offers both serenity and accessibility. The current layout includes a triple garage - convert the third bay into a versatile bonus room if desired. (id:58444)
Property Details
| MLS® Number | 10356851 |
| Property Type | Single Family |
| Neigbourhood | Black Mountain |
| Features | Irregular Lot Size, Central Island |
| Parking Space Total | 3 |
| View Type | City View, Lake View, Mountain View, Valley View, View (panoramic) |
Building
| Bathroom Total | 4 |
| Bedrooms Total | 4 |
| Appliances | Refrigerator, Cooktop, Dishwasher, Dryer, Cooktop - Gas, Hood Fan, Washer, Washer/dryer Stack-up, Oven - Built-in |
| Architectural Style | Ranch |
| Basement Type | Full |
| Constructed Date | 2008 |
| Construction Style Attachment | Detached |
| Cooling Type | Central Air Conditioning |
| Exterior Finish | Vinyl Siding |
| Fireplace Fuel | Gas |
| Fireplace Present | Yes |
| Fireplace Type | Unknown |
| Flooring Type | Ceramic Tile, Hardwood |
| Heating Type | Forced Air, Heat Pump, See Remarks |
| Roof Material | Asphalt Shingle |
| Roof Style | Unknown |
| Stories Total | 2 |
| Size Interior | 3,270 Ft2 |
| Type | House |
| Utility Water | Municipal Water |
Parking
| Attached Garage | 3 |
Land
| Acreage | No |
| Sewer | Municipal Sewage System |
| Size Frontage | 59 Ft |
| Size Irregular | 0.16 |
| Size Total | 0.16 Ac|under 1 Acre |
| Size Total Text | 0.16 Ac|under 1 Acre |
| Zoning Type | Unknown |
Rooms
| Level | Type | Length | Width | Dimensions |
|---|---|---|---|---|
| Basement | Utility Room | 5'11'' x 6'2'' | ||
| Basement | Den | 9'1'' x 9'3'' | ||
| Basement | 4pc Bathroom | 9'11'' x 5'1'' | ||
| Basement | Other | 10'7'' x 11'7'' | ||
| Basement | 3pc Ensuite Bath | 8'6'' x 8'1'' | ||
| Main Level | Bedroom | 11'7'' x 11'6'' | ||
| Main Level | Other | 11'7'' x 6'11'' | ||
| Main Level | 5pc Ensuite Bath | 15'1'' x 14'2'' | ||
| Main Level | Primary Bedroom | 14'1'' x 15'11'' | ||
| Main Level | 3pc Bathroom | 6'7'' x 7'6'' | ||
| Main Level | Other | 8'3'' x 11'2'' | ||
| Main Level | Kitchen | 11'11'' x 14'10'' | ||
| Main Level | Dining Room | 13'11'' x 8'10'' | ||
| Main Level | Living Room | 12'3'' x 18'9'' | ||
| Main Level | Foyer | 8'8'' x 10'10'' | ||
| Additional Accommodation | Bedroom | 9'11'' x 14'3'' | ||
| Additional Accommodation | Primary Bedroom | 19'10'' x 14'8'' | ||
| Additional Accommodation | Kitchen | 19'11'' x 18'3'' | ||
| Additional Accommodation | Living Room | 19'11'' x 18'5'' |
https://www.realtor.ca/real-estate/28643200/1297-tanemura-crescent-kelowna-black-mountain
Contact Us
Contact us for more information
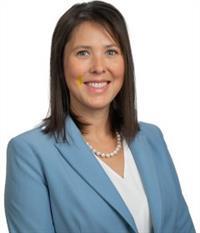
Elya Byrne
Personal Real Estate Corporation
www.geenbyrne.com/
www.facebook.com/GeenByrneRealEstateTeam/
100 - 1553 Harvey Avenue
Kelowna, British Columbia V1Y 6G1
(250) 717-5000
(250) 861-8462

Jerry Geen
Personal Real Estate Corporation
www.geenbyrne.com/
www.facebook.com/GeenByrneRealEstateTeam/
100 - 1553 Harvey Avenue
Kelowna, British Columbia V1Y 6G1
(250) 717-5000
(250) 861-8462

