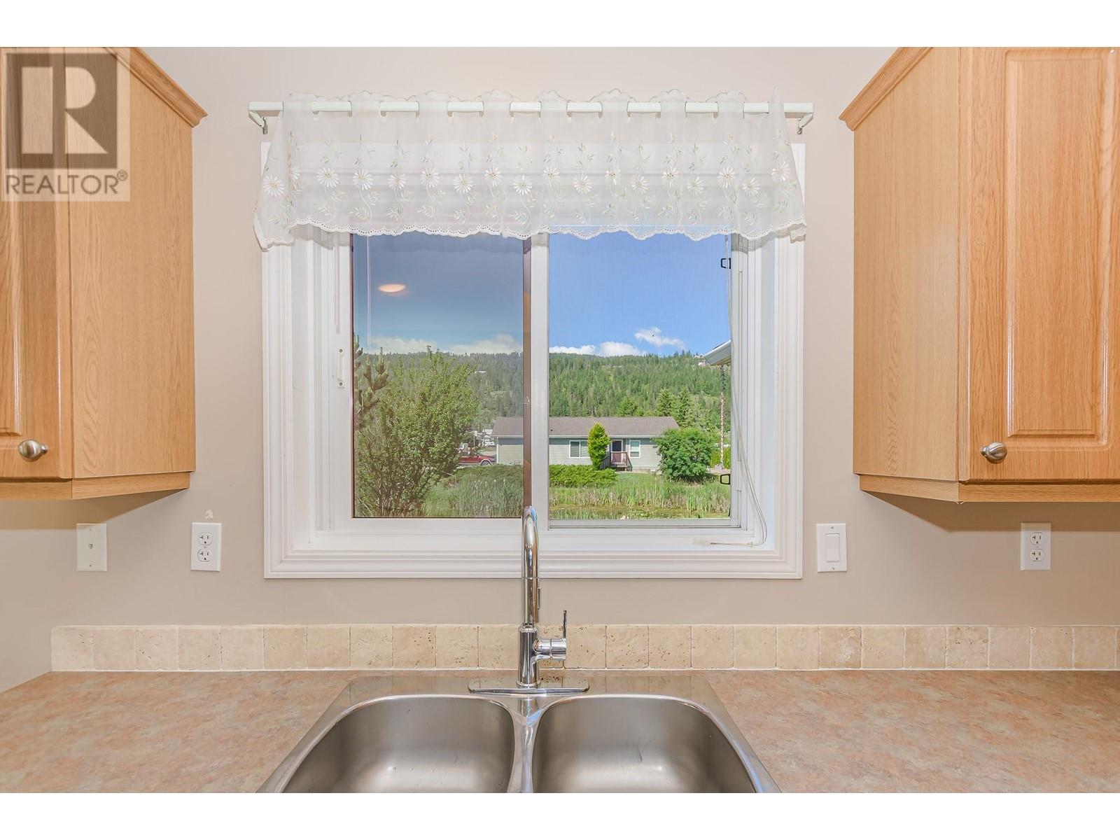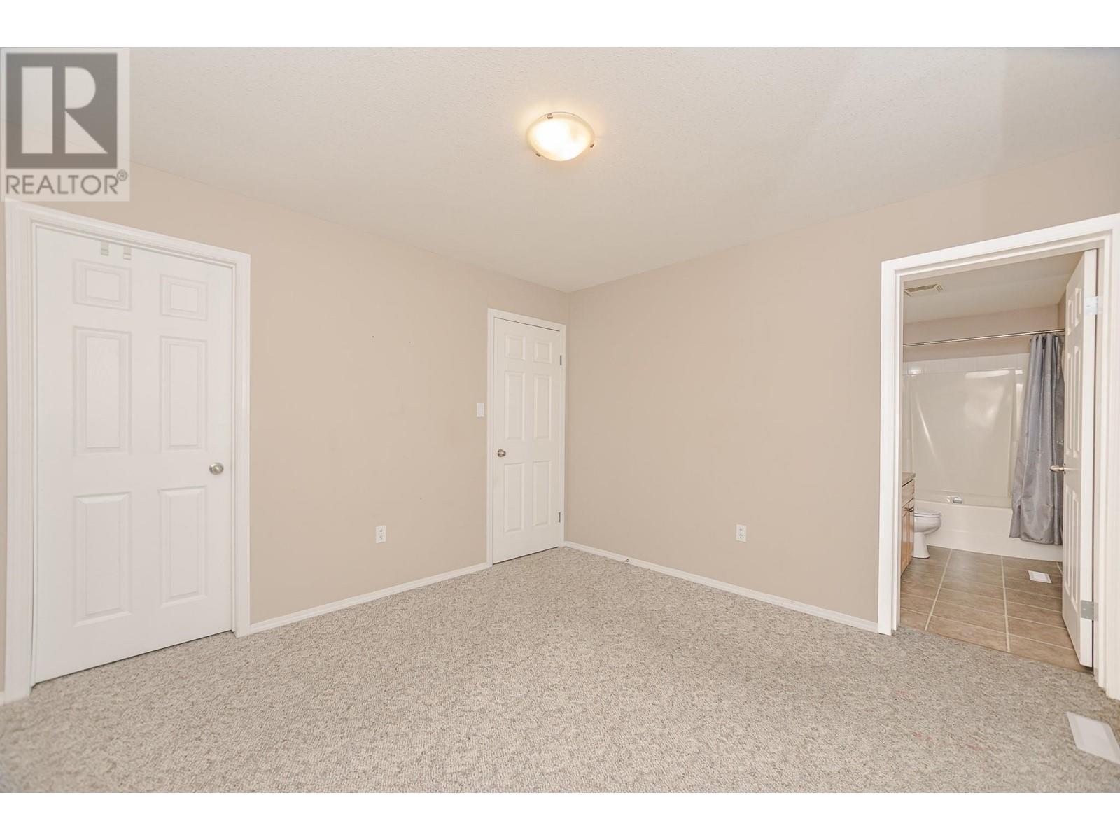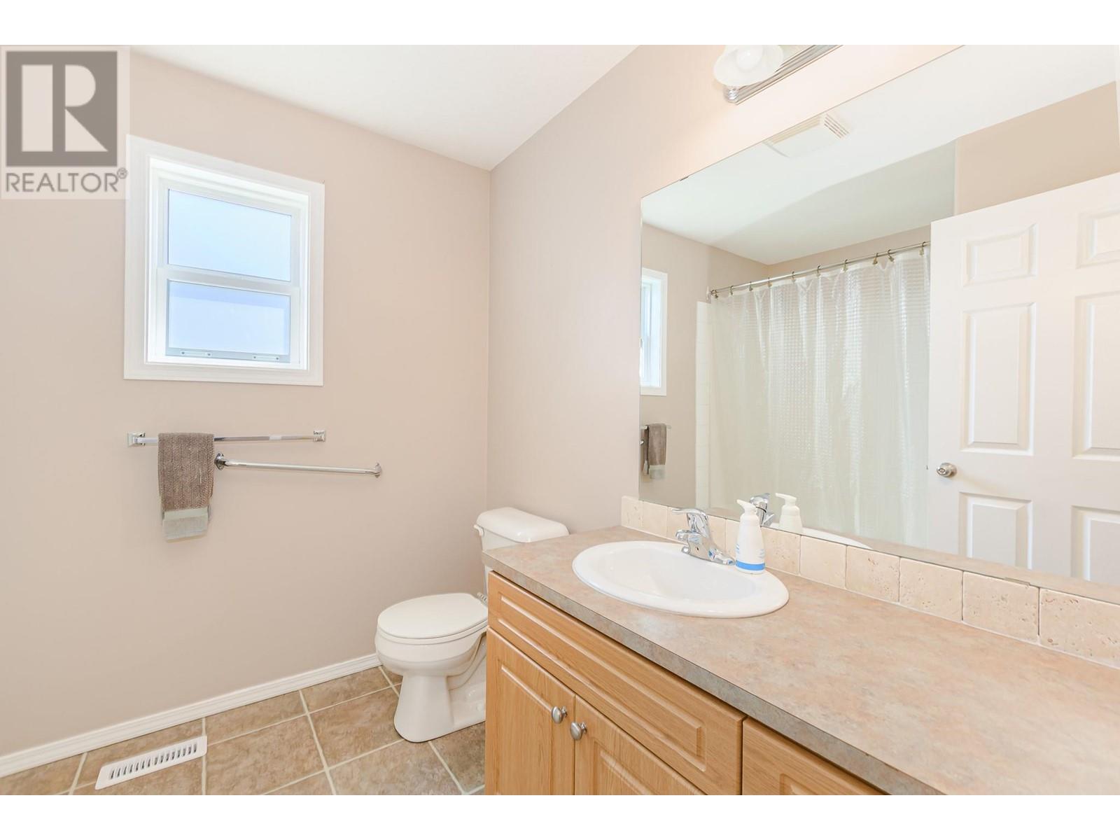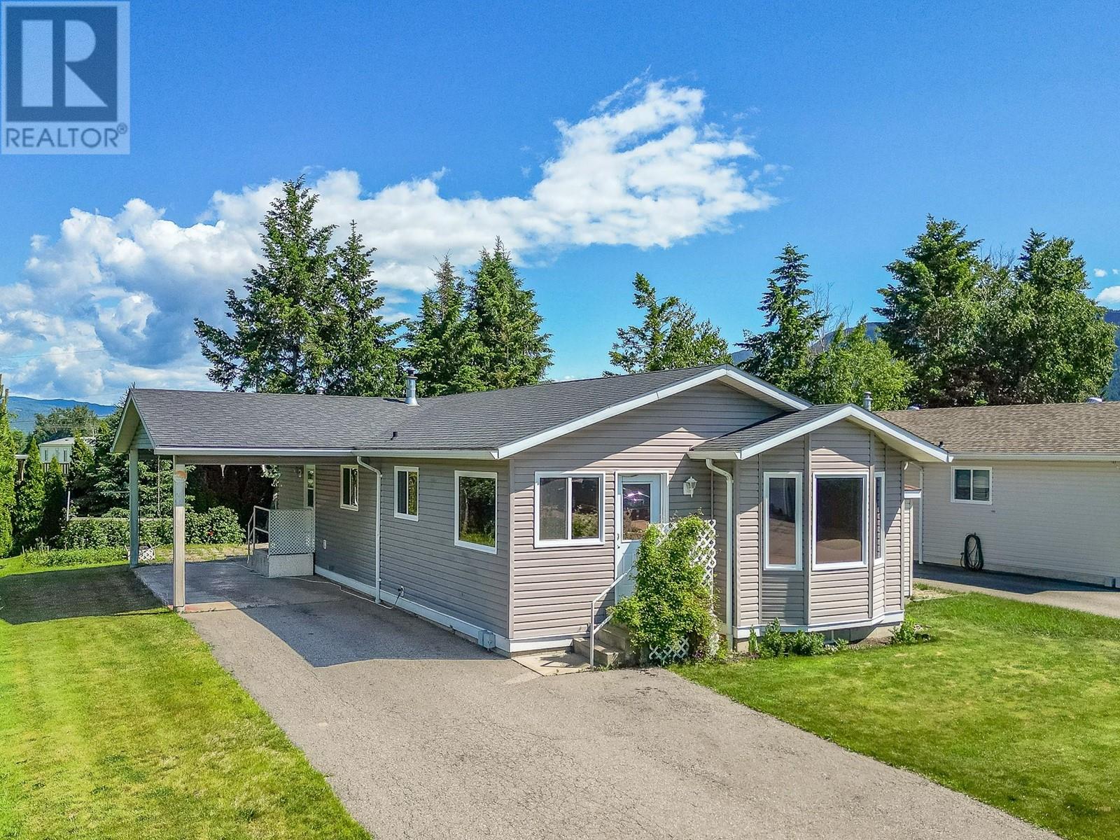130 Cliffview Lane Unit# 18 Enderby, British Columbia V0E 1V0
$329,000Maintenance, Pad Rental
$360 Monthly
Maintenance, Pad Rental
$360 MonthlyWelcome to this modern and spacious 2-bedroom, 2-bath manufactured home located in a well-maintained 55+ park. Offering 1,077 sq. ft. of comfortable living space, this bright and inviting home features a thoughtful layout and a deck off the primary bedroom—perfect for enjoying your morning coffee in the sunshine. Situated on the best lot in the park, the home is ideally located right beside a serene pond, offering peaceful views of local birds, ducks, and lush plant life. The property also includes a 12x25 carport, a backyard storage shed, and is set on a concrete foundation and crawlspace for added stability and insulation. The roof on this unit is only 4 years old. Vacant and ready for quick possession, this home is a must-see! Pets and rentals are allowed with restrictions. Don’t miss this rare opportunity for relaxed living in a beautiful natural setting. (id:58444)
Property Details
| MLS® Number | 10350152 |
| Property Type | Single Family |
| Neigbourhood | Enderby / Grindrod |
| Community Features | Seniors Oriented |
| Features | Central Island |
| Parking Space Total | 2 |
Building
| Bathroom Total | 2 |
| Bedrooms Total | 2 |
| Basement Type | Crawl Space |
| Constructed Date | 2007 |
| Exterior Finish | Vinyl Siding |
| Fire Protection | Smoke Detector Only |
| Fireplace Fuel | Unknown |
| Fireplace Present | Yes |
| Fireplace Type | Decorative |
| Flooring Type | Carpeted, Vinyl |
| Heating Type | Forced Air, See Remarks |
| Roof Material | Asphalt Shingle |
| Roof Style | Unknown |
| Stories Total | 1 |
| Size Interior | 1,077 Ft2 |
| Type | Manufactured Home |
| Utility Water | Municipal Water |
Parking
| Carport |
Land
| Acreage | No |
| Sewer | Municipal Sewage System |
| Size Total Text | Under 1 Acre |
| Zoning Type | Unknown |
Rooms
| Level | Type | Length | Width | Dimensions |
|---|---|---|---|---|
| Main Level | 3pc Bathroom | 9'1'' x 7'3'' | ||
| Main Level | Laundry Room | 11'2'' x 9'6'' | ||
| Main Level | Foyer | 9'1'' x 5'5'' | ||
| Main Level | Bedroom | 11'5'' x 10'5'' | ||
| Main Level | 3pc Ensuite Bath | 11'1'' x 4'11'' | ||
| Main Level | Primary Bedroom | 11'3'' x 11'2'' | ||
| Main Level | Dining Room | 11' x 8'7'' | ||
| Main Level | Kitchen | 13'7'' x 12'1'' | ||
| Main Level | Living Room | 13'9'' x 11'2'' |
https://www.realtor.ca/real-estate/28414446/130-cliffview-lane-unit-18-enderby-enderby-grindrod
Contact Us
Contact us for more information

Tyler Rands
Personal Real Estate Corporation
3405 27 St
Vernon, British Columbia V1T 4W8
(250) 549-2103
(250) 549-2106
thebchomes.com/
























































